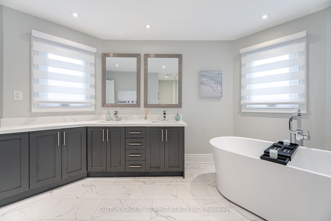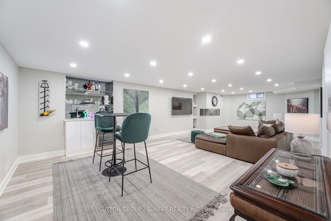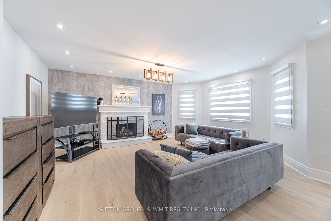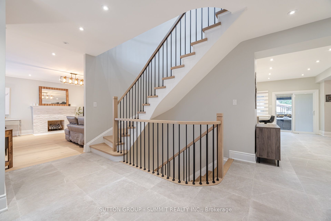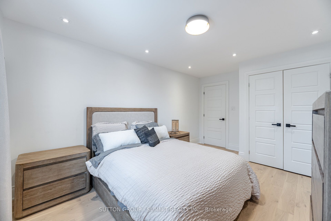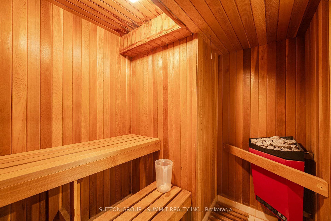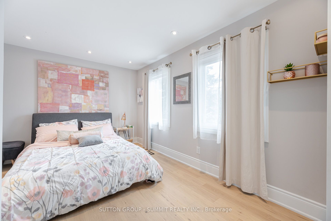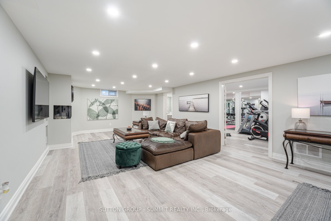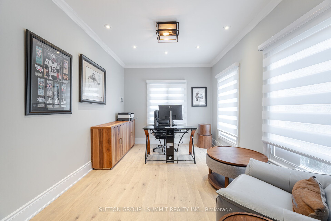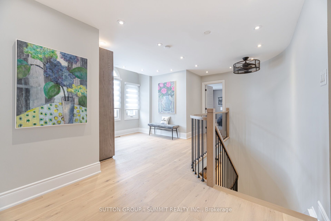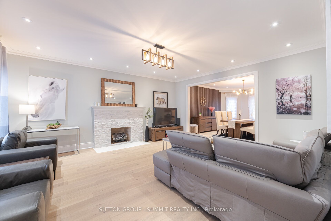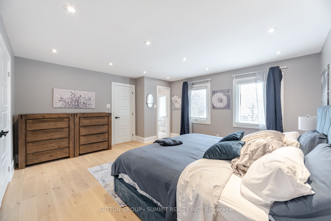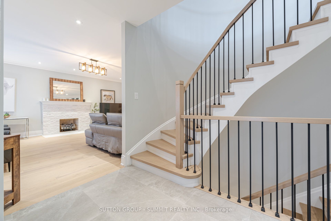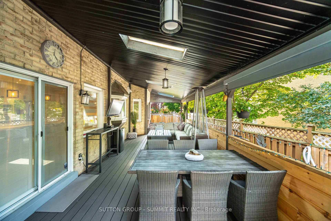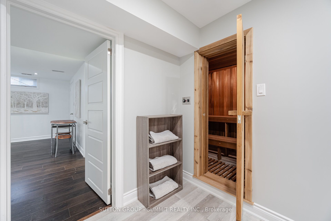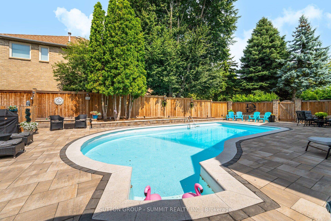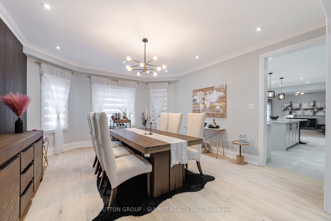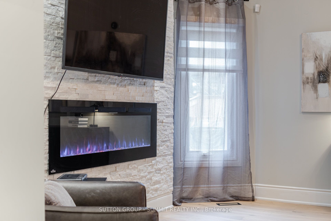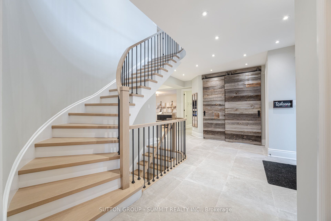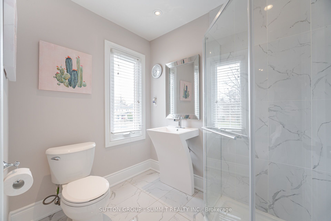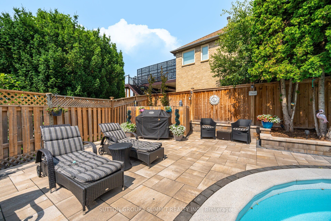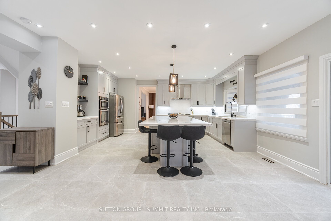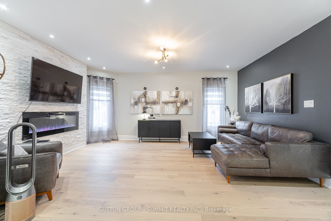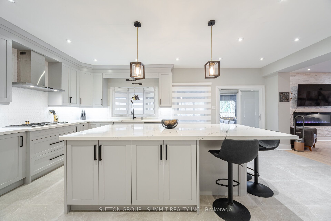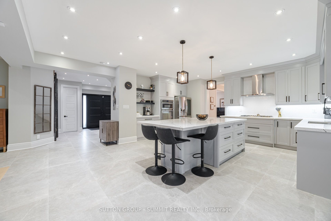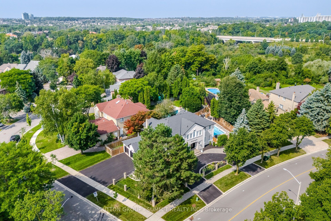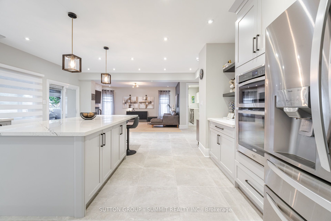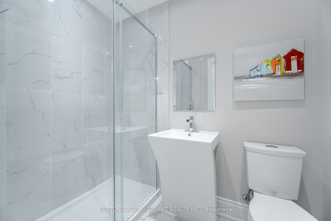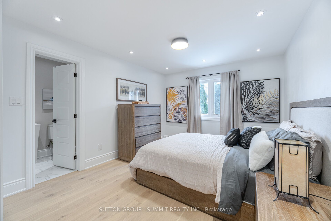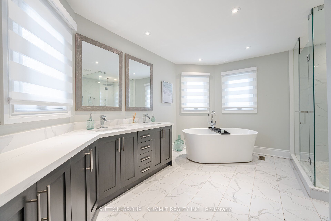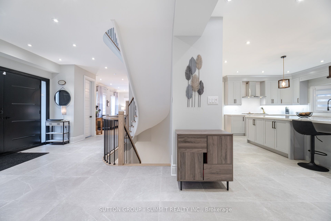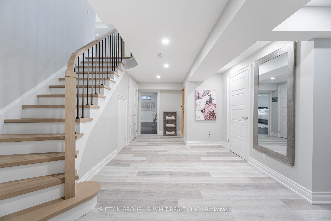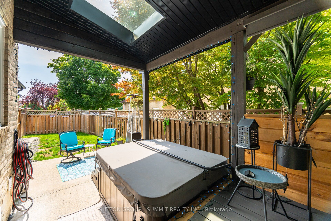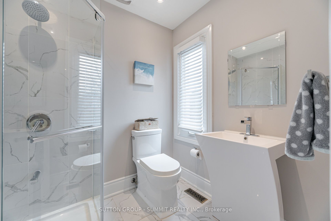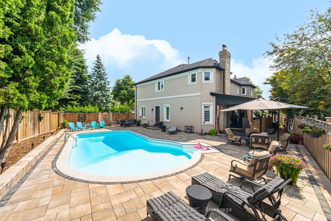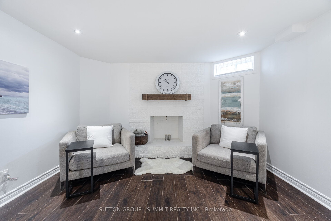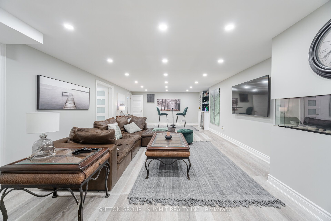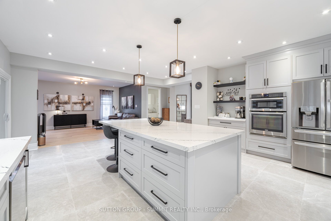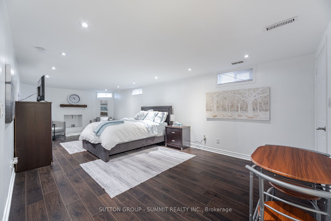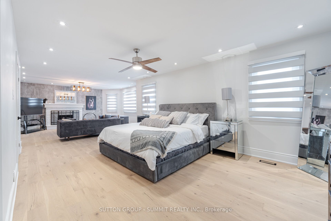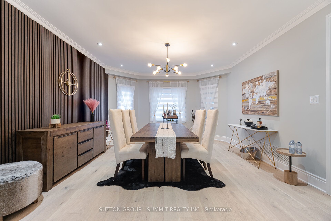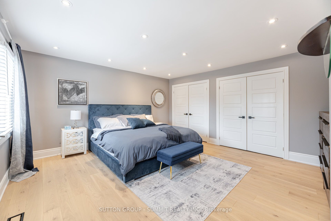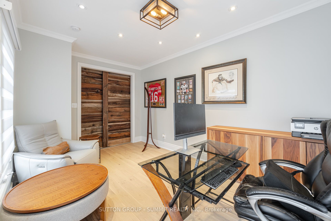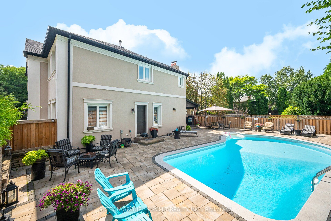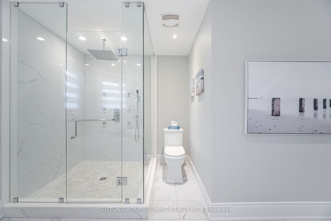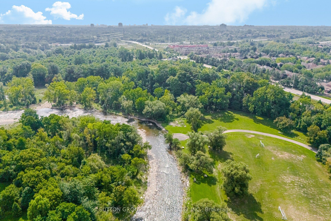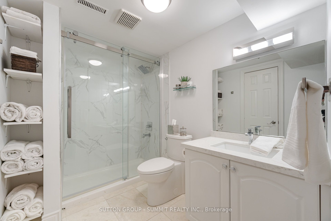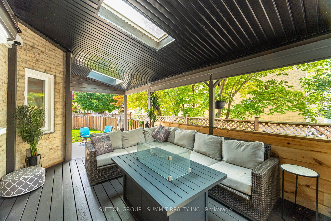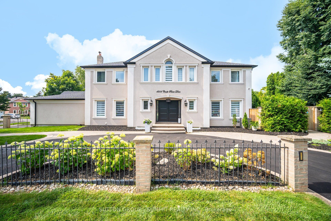
List Price: $2,950,000
4508 Credit Pointe Drive, Mississauga, L5M 3M3
- By SUTTON GROUP - SUMMIT REALTY INC.
Detached|MLS - #W12084732|New
5 Bed
7 Bath
3500-5000 Sqft.
Lot Size: 82.79 x 159.65 Feet
Attached Garage
Price comparison with similar homes in Mississauga
Compared to 6 similar homes
-31.8% Lower↓
Market Avg. of (6 similar homes)
$4,328,133
Note * Price comparison is based on the similar properties listed in the area and may not be accurate. Consult licences real estate agent for accurate comparison
Room Information
| Room Type | Features | Level |
|---|---|---|
| Living Room 5.72 x 5.11 m | Electric Fireplace, Hardwood Floor, Crown Moulding | Main |
| Dining Room 5.37 x 4.81 m | Hardwood Floor, Crown Moulding, Pot Lights | Main |
| Kitchen 6.58 x 5.58 m | Quartz Counter, B/I Appliances, W/O To Deck | Main |
| Primary Bedroom 10.74 x 5.62 m | 5 Pc Ensuite, Walk-In Closet(s), Fireplace | Second |
| Bedroom 2 5.11 x 4.75 m | Hardwood Floor, 3 Pc Ensuite, Pot Lights | Second |
| Bedroom 3 4.62 x 3.52 m | Hardwood Floor, 3 Pc Ensuite, Pot Lights | Second |
| Bedroom 4 4.07 x 3.16 m | Hardwood Floor, 3 Pc Ensuite, Pot Lights | Second |
| Bedroom 5 8.39 x 3.6 m | 3 Pc Ensuite, Laminate, Fireplace | Lower |
Client Remarks
Welcome to this spectacular Entertainer's Haven. 3767 sq.ft. plus a finished basement. Every bedroom features its own Bathroom & have ample amounts of Closet space. The Grand Foyer opens thru 9 foot smooth ceilings & the stunning circular staircase opens to the 2nd floor & basement. At the top of the stairs there is a Computer Nook or Sitting Room. Large Master with sitting area & fireplace. All Rooms have Smooth ceilings and an abundance of LED pot lights. Family Room and Living Room feature White Granite Faced Fireplaces (home has 5 fireplaces in total). The Main Floor Office features unique Barn Doors. The Gourmet Kitchen, perfect for Huge gatherings has an Island, with an overabundance of cabinets and Upgraded Stainless Steel Appliances. A Large Rec Room, Exercise Room, 5th Bedroom with 3 Pc Ensuite, Sitting Area, Fireplace & Sauna make up the Finished Basement. The Covered Deck is Centre to the Outdoor Oasis, leading to the pool, patios and surrounding shrubbery. Enjoy the Hot Tub for your outdoor pleasure, perfect for the cool evenings. The Credit Point area is influenced by many positive features. One of the main features is the easy access to The Culham Trail/Credit River, which leads into the Sawmill Valley and Erin Mills Trails (9.2 Km), walk or cycle these outstanding amenities. If feeling energetic, it is only a 40 minute walk into the Historic Village of Streetsville, on the banks of the Credit River, it is full of trendy shops and restaurants. The area is serviced by Schools, Places of Worship, Libraries, Public Transit. Mississauga's famous Square One Shopping Centre & The City Hall are only a short 12 minute drive away. Toronto Pearson Airport is a 20 minute drive away. U of T Mississauga campus is 22 minutes by bus. You also have within a short drive, access to 5, 400 series highways. There has been over $300K spent in upgrades since 2019. The home and landscaped gardens are meticulously maintained - truly a magnificent place to call home.
Property Description
4508 Credit Pointe Drive, Mississauga, L5M 3M3
Property type
Detached
Lot size
N/A acres
Style
2-Storey
Approx. Area
N/A Sqft
Home Overview
Last check for updates
Virtual tour
N/A
Basement information
Finished
Building size
N/A
Status
In-Active
Property sub type
Maintenance fee
$N/A
Year built
--
Walk around the neighborhood
4508 Credit Pointe Drive, Mississauga, L5M 3M3Nearby Places

Angela Yang
Sales Representative, ANCHOR NEW HOMES INC.
English, Mandarin
Residential ResaleProperty ManagementPre Construction
Mortgage Information
Estimated Payment
$0 Principal and Interest
 Walk Score for 4508 Credit Pointe Drive
Walk Score for 4508 Credit Pointe Drive

Book a Showing
Tour this home with Angela
Frequently Asked Questions about Credit Pointe Drive
Recently Sold Homes in Mississauga
Check out recently sold properties. Listings updated daily
See the Latest Listings by Cities
1500+ home for sale in Ontario
