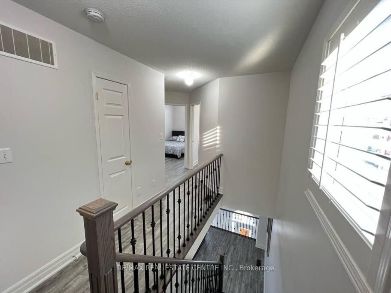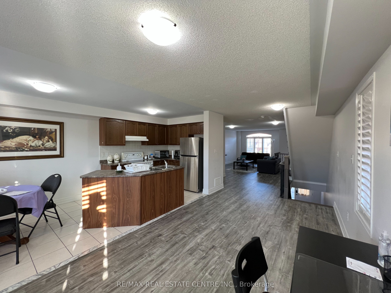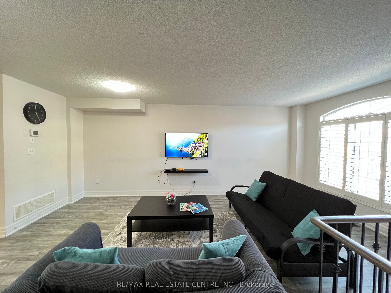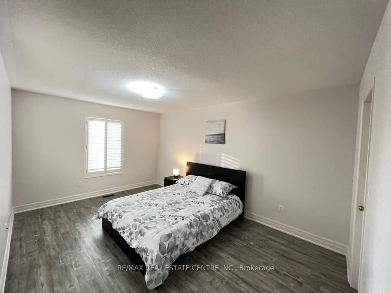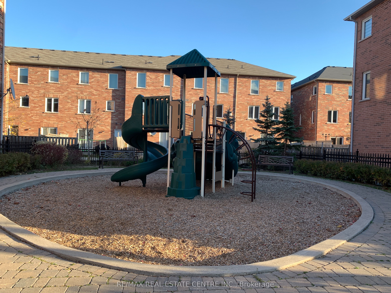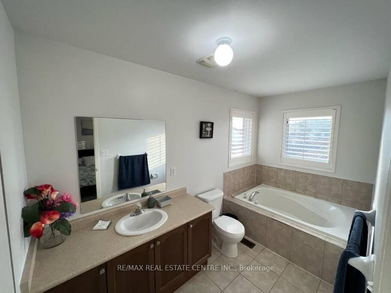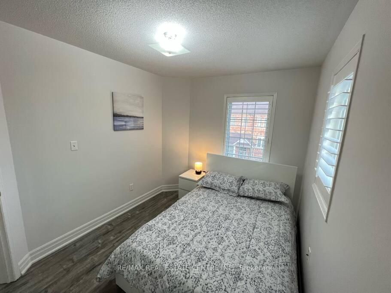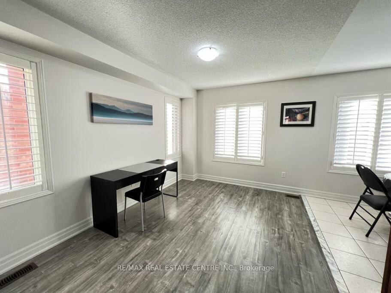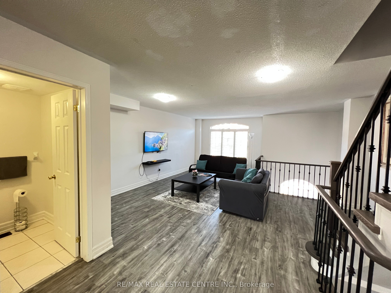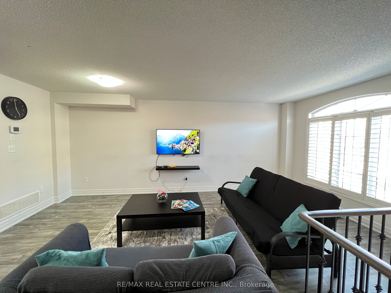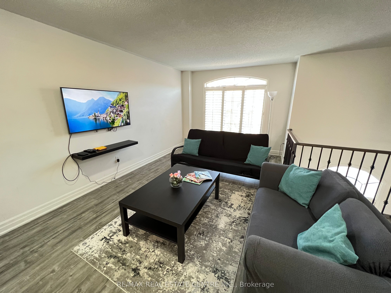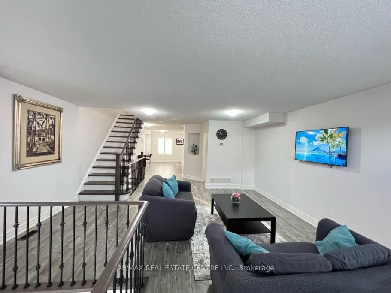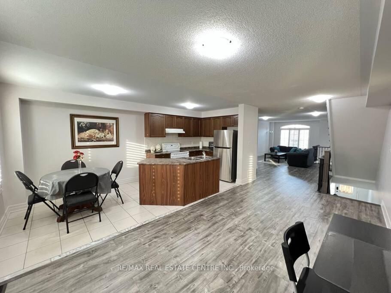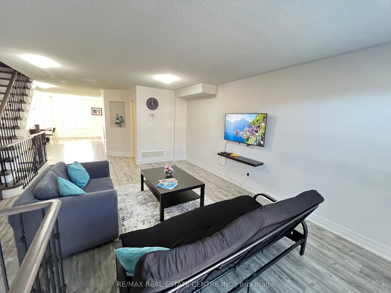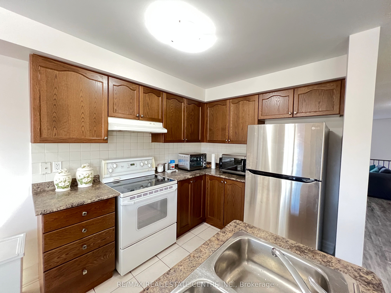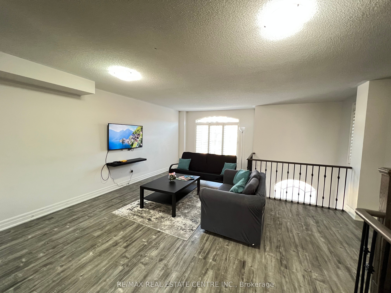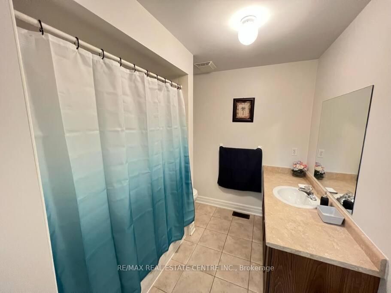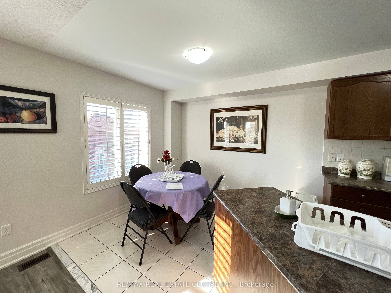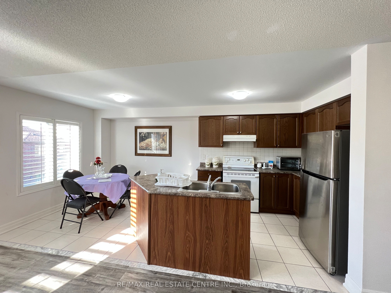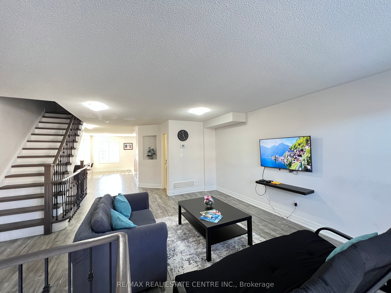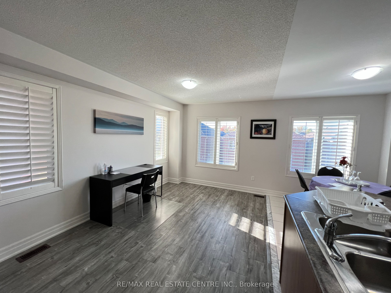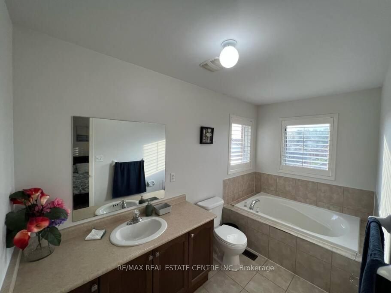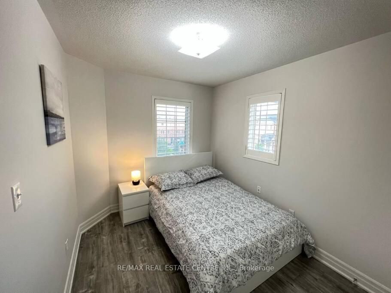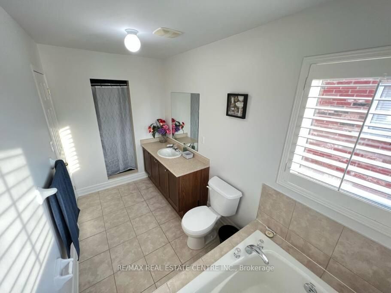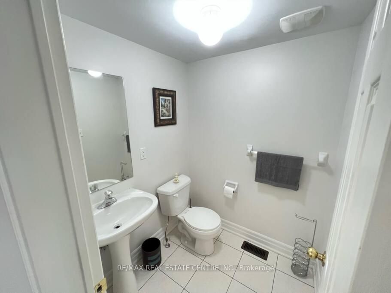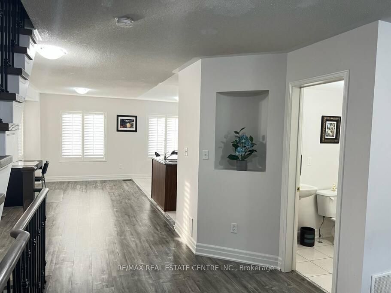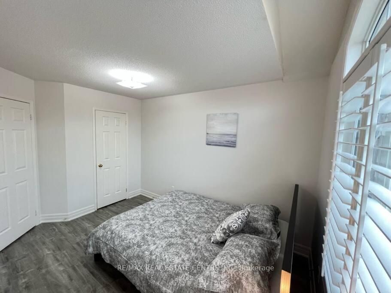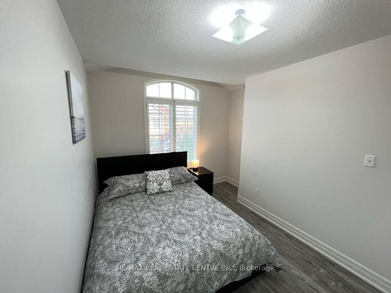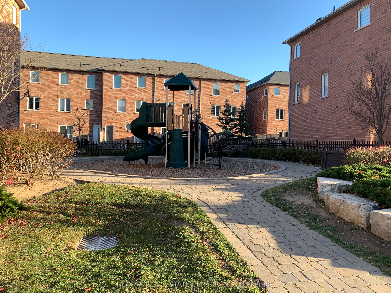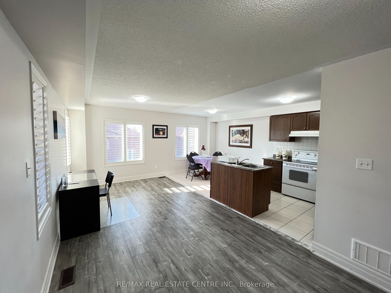
List Price: $4,500 /mo
440 Aspendale Crescent, Mississauga, L5W 0E7
- By RE/MAX REAL ESTATE CENTRE INC.
Att/Row/Townhouse|MLS - #W11903027|New
3 Bed
3 Bath
2000-2500 Sqft.
Lot Size: 21 x 44.29 Feet
Attached Garage
Room Information
| Room Type | Features | Level |
|---|---|---|
| Living Room 5.3 x 5.91 m | Laminate, Combined w/Dining, California Shutters | Second |
| Dining Room 5.3 x 5.9 m | Laminate, Combined w/Living, California Shutters | Second |
| Kitchen 2.44 x 3.05 m | Ceramic Floor, Backsplash, B/I Appliances | Second |
| Primary Bedroom 3.35 x 4.8 m | Laminate, Walk-In Closet(s), 5 Pc Ensuite | Third |
| Bedroom 2 2.62 x 3.29 m | Laminate, Large Window, California Shutters | Third |
| Bedroom 3 3.17 x 3.57 m | Laminate, Large Window, California Shutters | Third |
Client Remarks
Welcome to 440 Aspendale Cres. This freshly painted, fully furnished home has 3 Bedrooms and 3 Bathrooms. The home is Close To All The Amenities, including Food Basics, No Frills, McDonald's, Tim Horton's, Popeyes, Subway, convenience store, Pizza place, Public Transit, Hwy 401-407, Banks, Schools, Restaurants, and Gas Stations.
Property Description
440 Aspendale Crescent, Mississauga, L5W 0E7
Property type
Att/Row/Townhouse
Lot size
N/A acres
Style
3-Storey
Approx. Area
N/A Sqft
Home Overview
Last check for updates
Virtual tour
N/A
Basement information
None
Building size
N/A
Status
In-Active
Property sub type
Maintenance fee
$N/A
Year built
--
Walk around the neighborhood
440 Aspendale Crescent, Mississauga, L5W 0E7Nearby Places

Angela Yang
Sales Representative, ANCHOR NEW HOMES INC.
English, Mandarin
Residential ResaleProperty ManagementPre Construction
 Walk Score for 440 Aspendale Crescent
Walk Score for 440 Aspendale Crescent

Book a Showing
Tour this home with Angela
Frequently Asked Questions about Aspendale Crescent
Recently Sold Homes in Mississauga
Check out recently sold properties. Listings updated daily
See the Latest Listings by Cities
1500+ home for sale in Ontario
