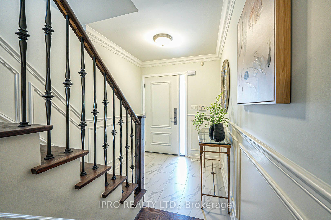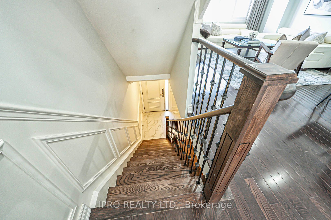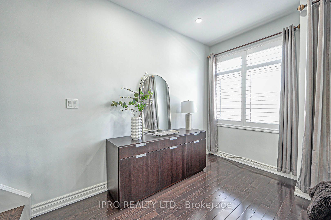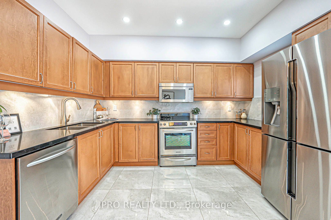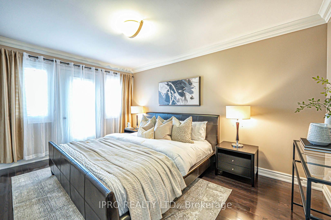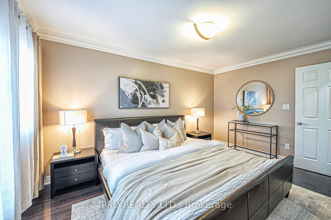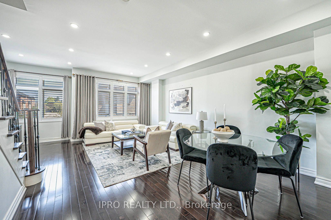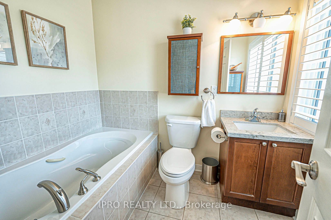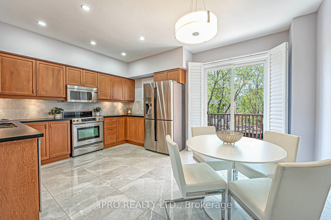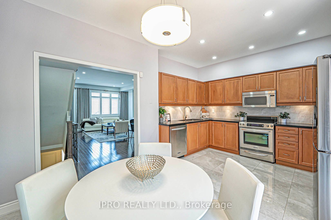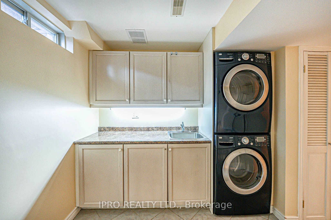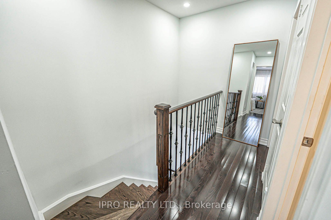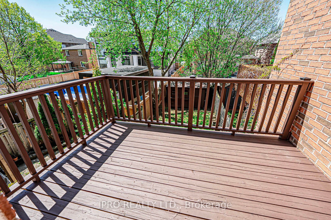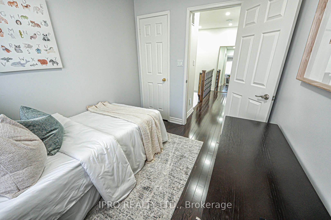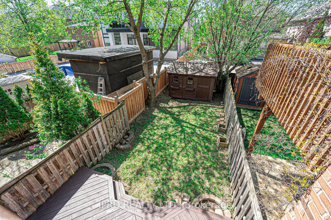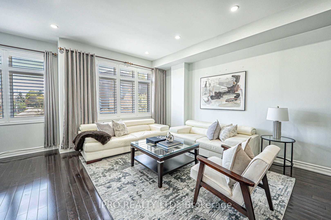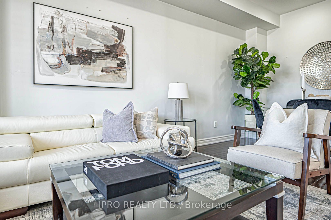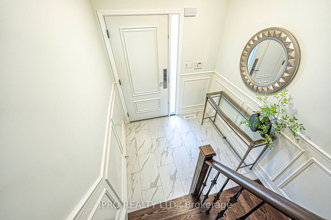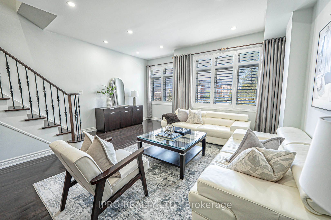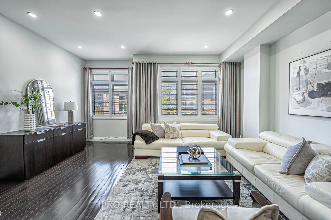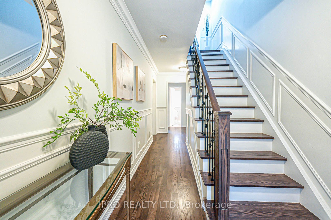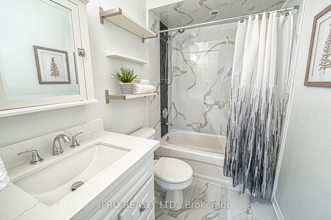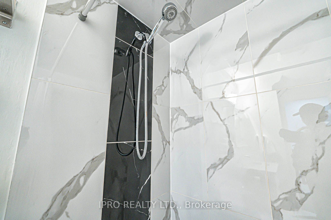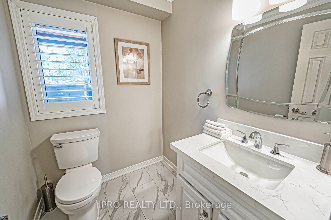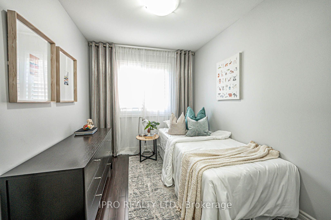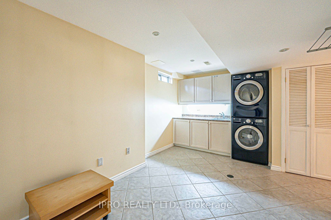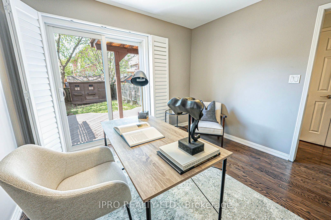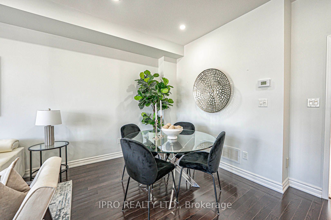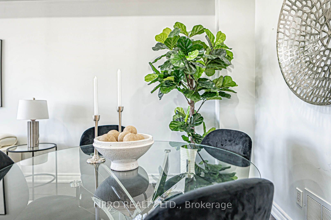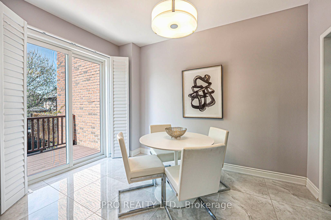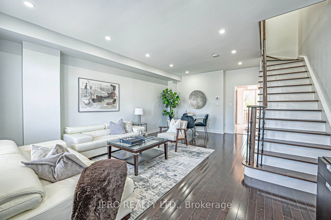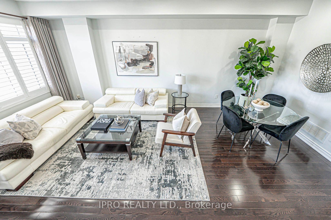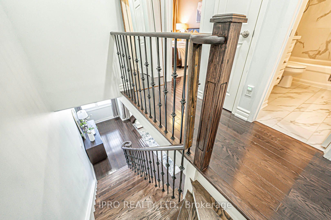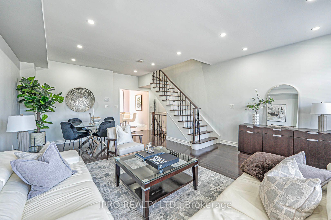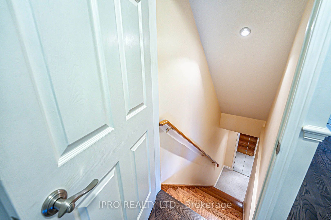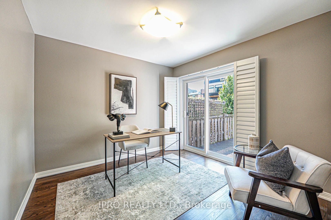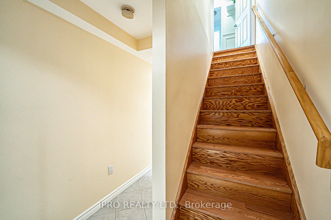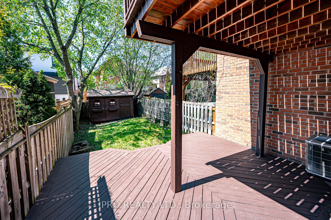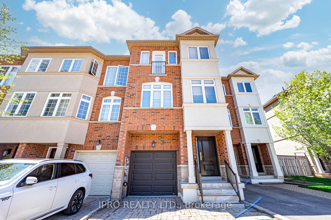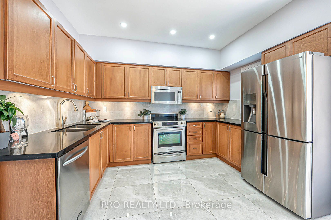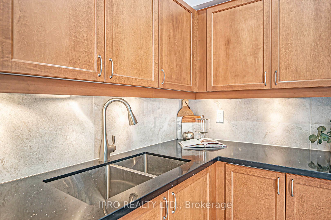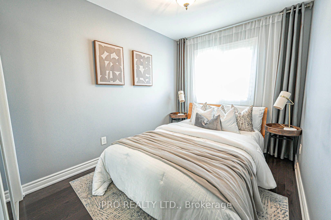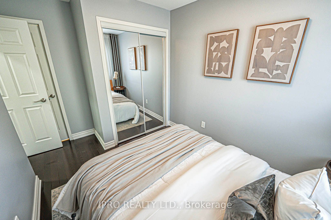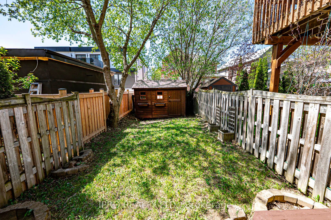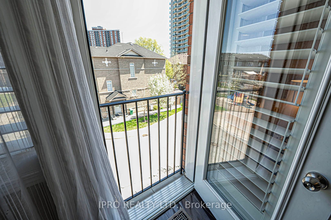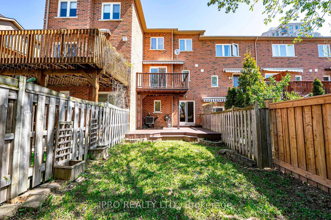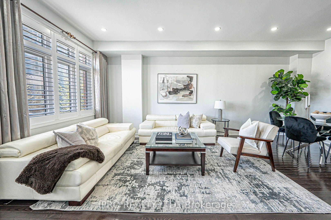
List Price: $975,000
4222 Dixie Road, Mississauga, L4W 1M6
- By IPRO REALTY LTD.
Att/Row/Townhouse|MLS - #W12142167|New
3 Bed
3 Bath
1500-2000 Sqft.
Lot Size: 17.36 x 103.44 Feet
Attached Garage
Price comparison with similar homes in Mississauga
Compared to 23 similar homes
-5.1% Lower↓
Market Avg. of (23 similar homes)
$1,027,090
Note * Price comparison is based on the similar properties listed in the area and may not be accurate. Consult licences real estate agent for accurate comparison
Room Information
| Room Type | Features | Level |
|---|---|---|
| Living Room 6.2 x 4.93 m | Hardwood Floor, Pot Lights, California Shutters | Second |
| Dining Room 6.2 x 4.93 m | Hardwood Floor, Pot Lights, Combined w/Living | Second |
| Kitchen 3.65 x 2.44 m | Backsplash, Pot Lights, Stainless Steel Appl | Second |
| Primary Bedroom 4.42 x 3.05 m | Hardwood Floor, 3 Pc Ensuite, Walk-In Closet(s) | Third |
| Bedroom 2 3.05 x 2.44 m | Hardwood Floor, California Shutters, Closet | Third |
| Bedroom 3 3.05 x 2.36 m | Hardwood Floor, California Shutters, Closet | Third |
Client Remarks
Superb Location at the Eastern end of Mississauga! Welcome to the sought-after Hickory Village Area. Conveniently accessible to a wide range of amenities, highway access, airport, public transit, shopping malls, schools, parks, Dixie GO, & much more! This residence features 3 beds + Den, 3 baths, a finished basement, and is nestled on the quieter end of the complex. Guest parking and outdoor park are just a short walk away! Plenty of guest parking is available throughout the complex. Exquisitely renovated with premium finishes from top to bottom. 9 ft Ceiling. The main floor boasts a welcoming foyer that leads to a spacious den with a walkout to the deck and a landscaped fenced yard. One of the bigger yards in the complex! The den can easily be transformed into a 4th bedroom. Access to the garage from the main floor, how convenient! The second floor showcases an open-concept living and dining space, complemented by a modern kitchen & breakfast area that walks out to the upper deck, overlooking the backyard. The kitchen has a generous amount of counter space, ample storage, & high-end appliances. The primary bedroom features a 3-piece ensuite, walk-in closet, and a Juliet balcony. Numerous upgrades worth mentioning: windows, hardwood floors, California shutters, pot lights, interlock driveway & front porch, exterior stucco, custom garage door with automatic door opener & remote, entrance door, patio railing, staircase & railing, custom counter tops in bathrooms and kitchen, paint, wall moldings, crown moldings, manual retractable awning, and many more! Approx 1,938 sq ft, including finished basement. No rental items & no sidewalk!
Property Description
4222 Dixie Road, Mississauga, L4W 1M6
Property type
Att/Row/Townhouse
Lot size
N/A acres
Style
3-Storey
Approx. Area
N/A Sqft
Home Overview
Last check for updates
Virtual tour
N/A
Basement information
Finished
Building size
N/A
Status
In-Active
Property sub type
Maintenance fee
$N/A
Year built
--
Walk around the neighborhood
4222 Dixie Road, Mississauga, L4W 1M6Nearby Places

Angela Yang
Sales Representative, ANCHOR NEW HOMES INC.
English, Mandarin
Residential ResaleProperty ManagementPre Construction
Mortgage Information
Estimated Payment
$0 Principal and Interest
 Walk Score for 4222 Dixie Road
Walk Score for 4222 Dixie Road

Book a Showing
Tour this home with Angela
Frequently Asked Questions about Dixie Road
Recently Sold Homes in Mississauga
Check out recently sold properties. Listings updated daily
See the Latest Listings by Cities
1500+ home for sale in Ontario
