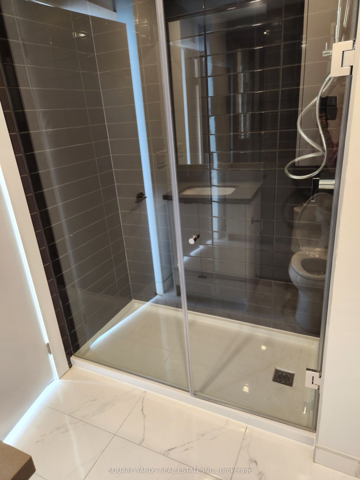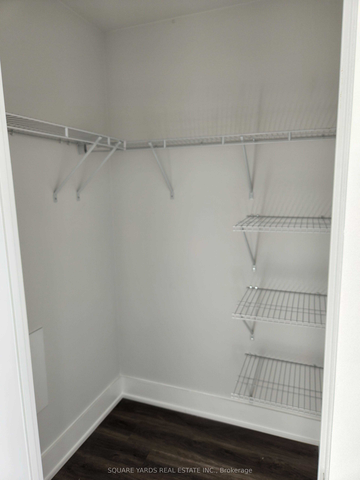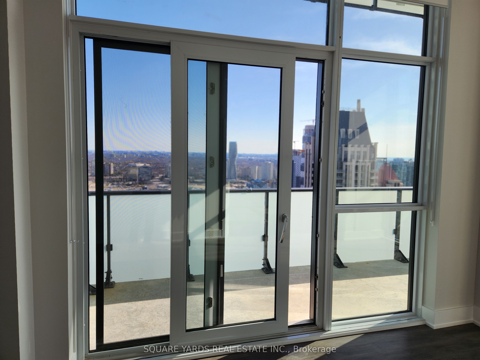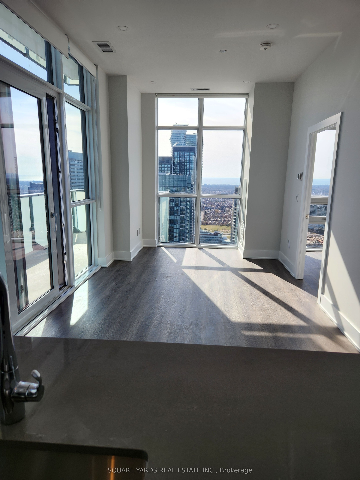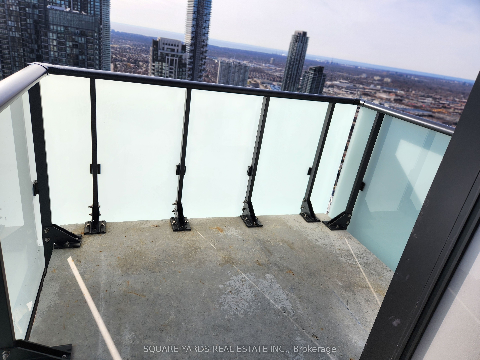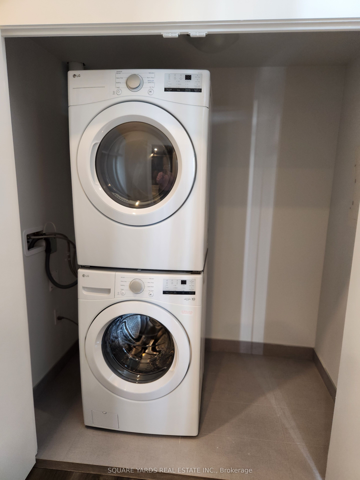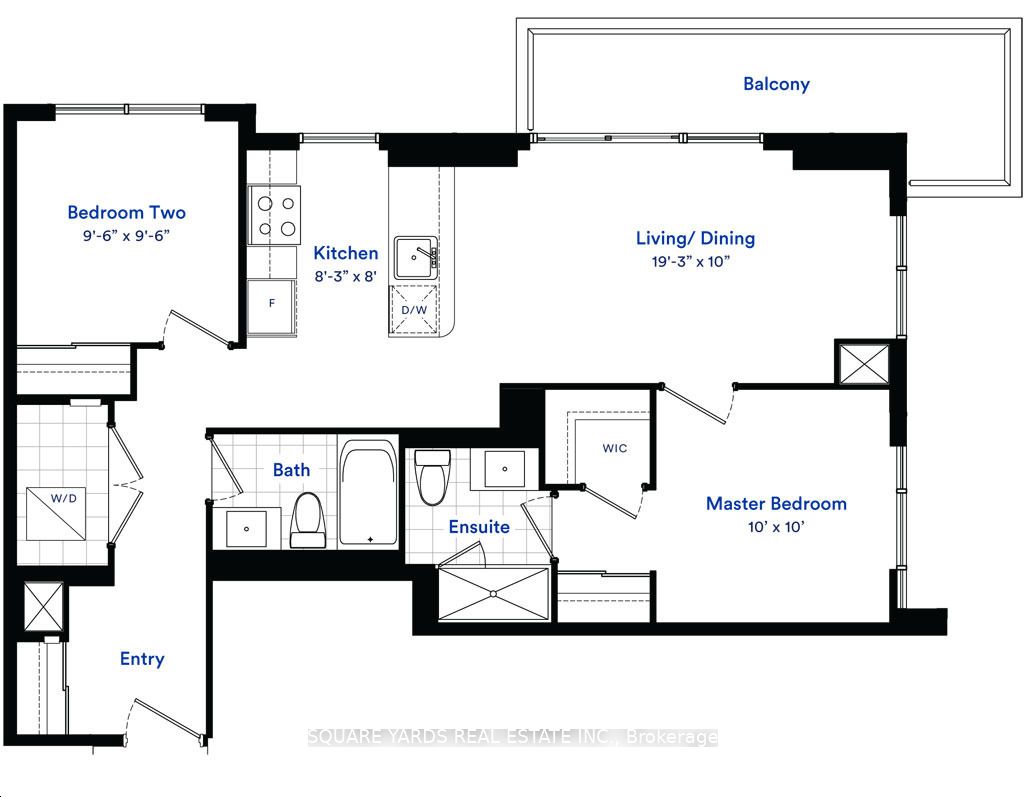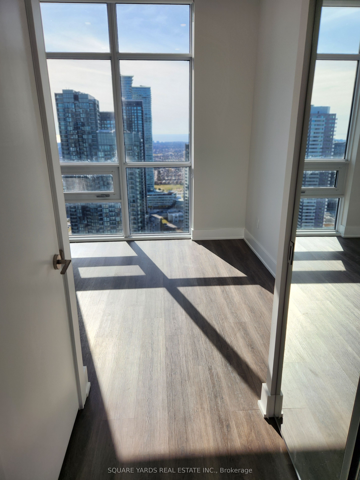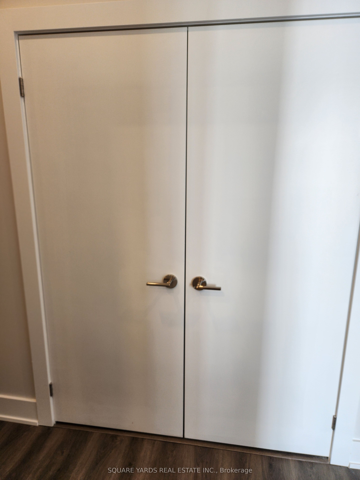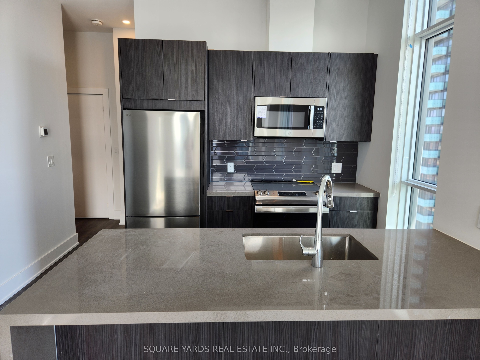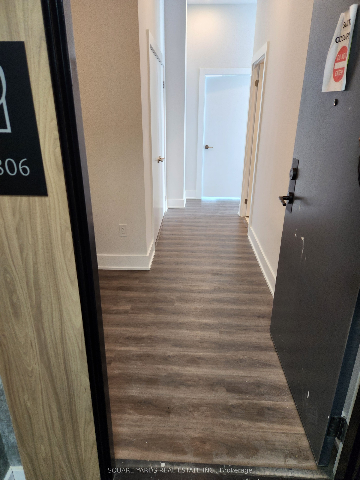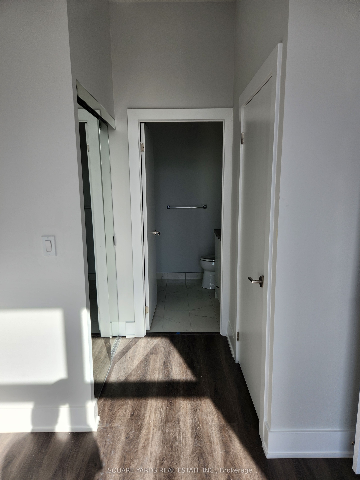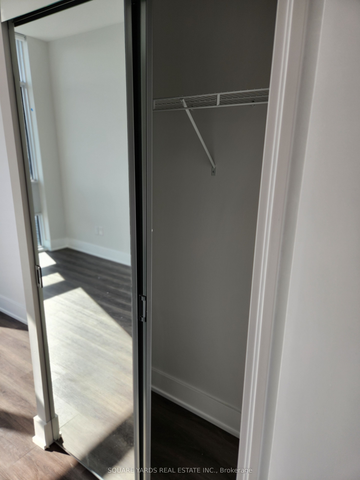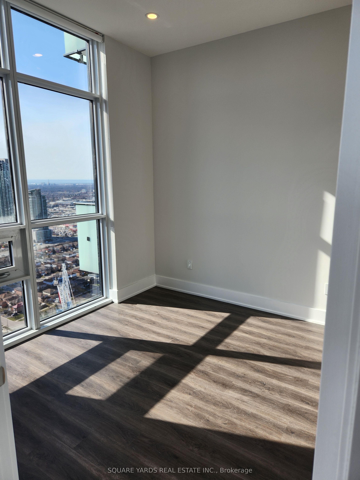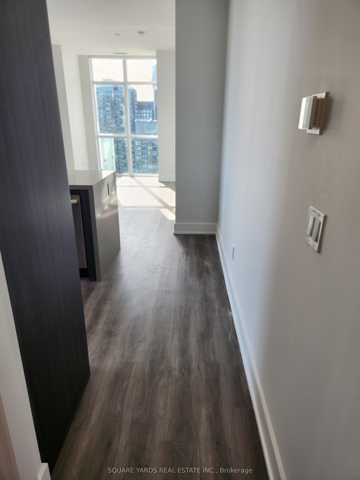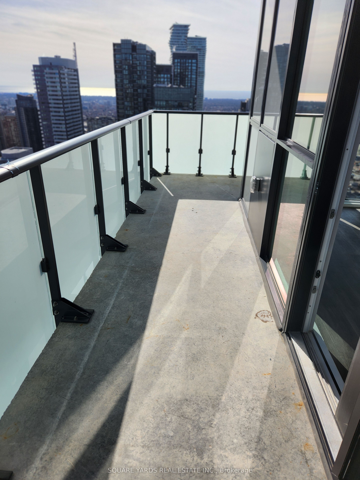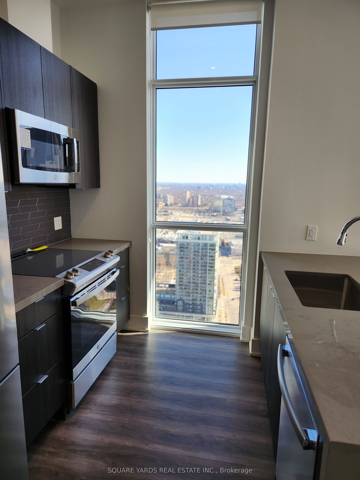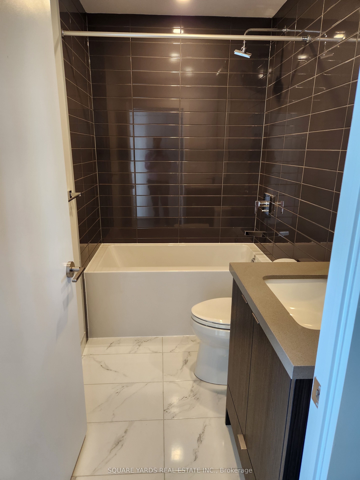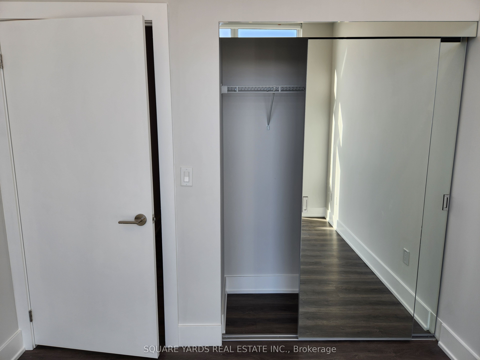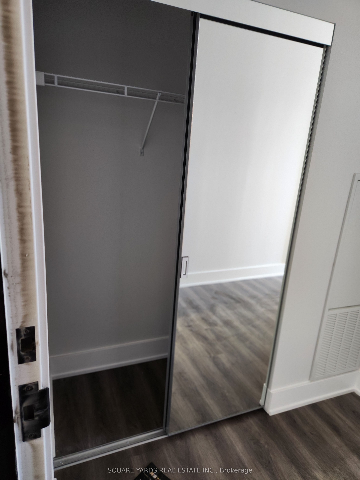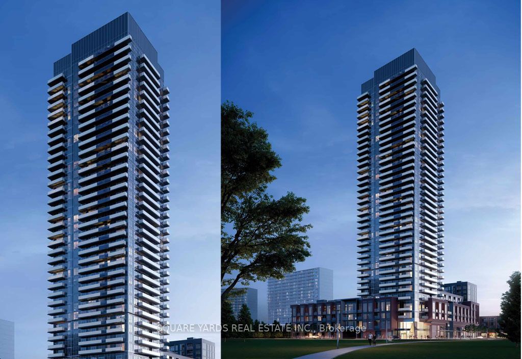
List Price: $3,150 /mo
4130 Parkside Village Drive, Mississauga, L5B 3M8
- By SQUARE YARDS REAL ESTATE INC.
Condo Apartment|MLS - #W12089412|New
2 Bed
2 Bath
800-899 Sqft.
Underground Garage
Room Information
| Room Type | Features | Level |
|---|---|---|
| Living Room 5.89 x 3.05 m | Combined w/Dining, W/O To Balcony, 3 Pc Bath | Flat |
| Dining Room 5.89 x 3.05 m | Combined w/Living | Flat |
| Kitchen 2.53 x 2.44 m | Quartz Counter, Stainless Steel Sink | Flat |
| Primary Bedroom 3.05 x 3.05 m | 3 Pc Ensuite, Walk-In Closet(s), Laminate | Flat |
| Bedroom 2 2.93 x 2.93 m | Laminate, Closet, Large Window | Flat |
Client Remarks
Experience elevated living in the heart of Mississauga with this stunning penthouse at Avia 2, 4130 Parkside Village Drive. Perfectly positioned on a high floor with southeast exposure, this 2-bedroom, 2-bathroom suite offers breathtaking panoramic views and abundant natural light through expansive floor-to-ceiling windows. The open-concept layout features approximately 849-899 sq. ft. of luxurious space, complete with soaring 9-foot ceilings and elegant wide-plank laminate flooring throughout. The gourmet kitchen is designed to impress, showcasing quartz countertops, ceramic tile backsplash, under-cabinet lighting, and premium stainless steel/panelled appliances. The primary bedroom includes a large closet and a private ensuite, while the spacious second bedroom offers a mirrored closet and access to a second full bathroom. Step out onto the oversized balcony to take in the unobstructed city and lake views the perfect spot for morning coffee or evening relaxation. One parking space and a locker are included for your convenience. Residents of Avia 2 enjoy access to top-tier amenities such as a 24-hour concierge, a fully equipped gym, yoga studio, party room with chefs kitchen, theatre lounge, sun terrace, BBQ areas, guest suites, and childrens play zones. Located in the vibrant Parkside Village community, you're just steps from Square One Shopping Centre, Sheridan College, Celebration Square, restaurants, cafes, parks, and the future Hurontario LRT. This is luxury condo living at its finest ideal for professionals, couples, or investors seeking a premium address in the heart of the city.
Property Description
4130 Parkside Village Drive, Mississauga, L5B 3M8
Property type
Condo Apartment
Lot size
N/A acres
Style
Apartment
Approx. Area
N/A Sqft
Home Overview
Last check for updates
Virtual tour
N/A
Basement information
None
Building size
N/A
Status
In-Active
Property sub type
Maintenance fee
$N/A
Year built
--
Amenities
Party Room/Meeting Room
Playground
Recreation Room
Visitor Parking
Concierge
Walk around the neighborhood
4130 Parkside Village Drive, Mississauga, L5B 3M8Nearby Places

Shally Shi
Sales Representative, Dolphin Realty Inc
English, Mandarin
Residential ResaleProperty ManagementPre Construction
 Walk Score for 4130 Parkside Village Drive
Walk Score for 4130 Parkside Village Drive

Book a Showing
Tour this home with Shally
Frequently Asked Questions about Parkside Village Drive
Recently Sold Homes in Mississauga
Check out recently sold properties. Listings updated daily
No Image Found
Local MLS®️ rules require you to log in and accept their terms of use to view certain listing data.
No Image Found
Local MLS®️ rules require you to log in and accept their terms of use to view certain listing data.
No Image Found
Local MLS®️ rules require you to log in and accept their terms of use to view certain listing data.
No Image Found
Local MLS®️ rules require you to log in and accept their terms of use to view certain listing data.
No Image Found
Local MLS®️ rules require you to log in and accept their terms of use to view certain listing data.
No Image Found
Local MLS®️ rules require you to log in and accept their terms of use to view certain listing data.
No Image Found
Local MLS®️ rules require you to log in and accept their terms of use to view certain listing data.
No Image Found
Local MLS®️ rules require you to log in and accept their terms of use to view certain listing data.
Check out 100+ listings near this property. Listings updated daily
See the Latest Listings by Cities
1500+ home for sale in Ontario
