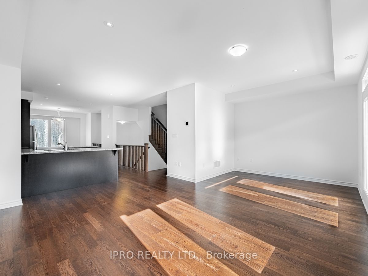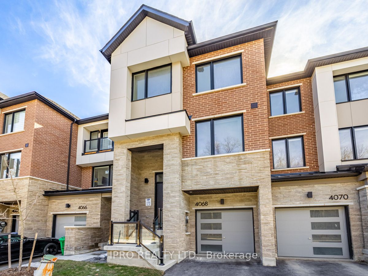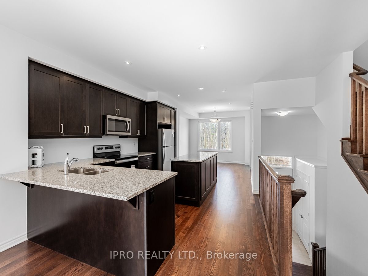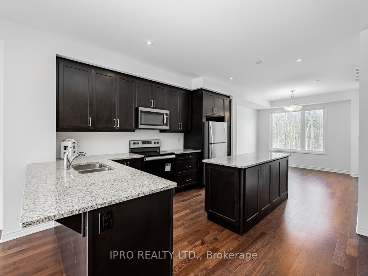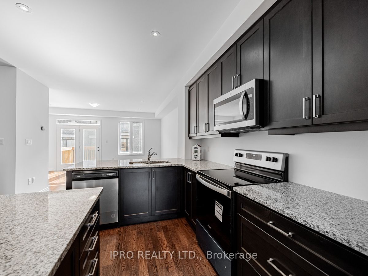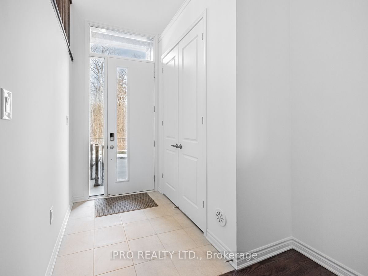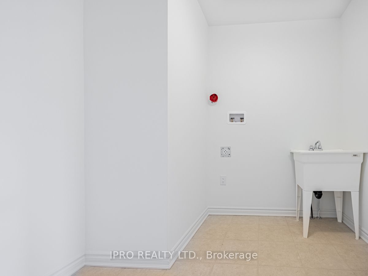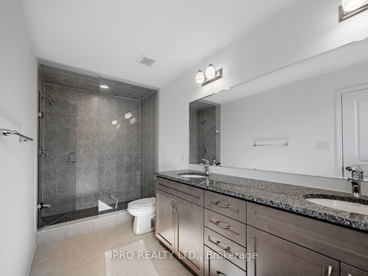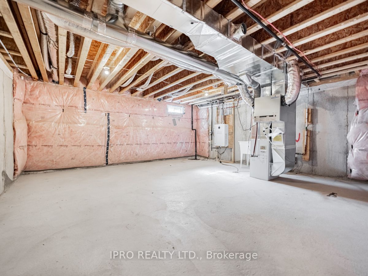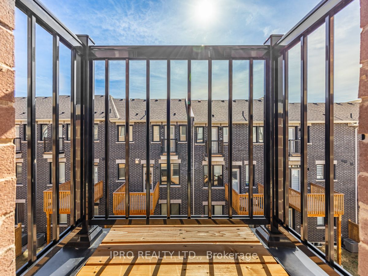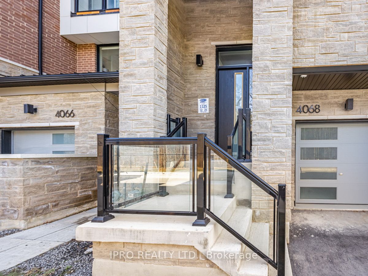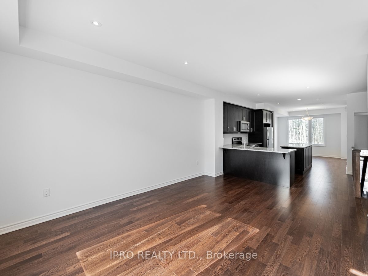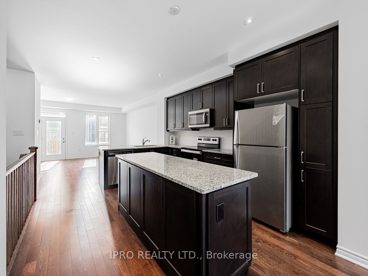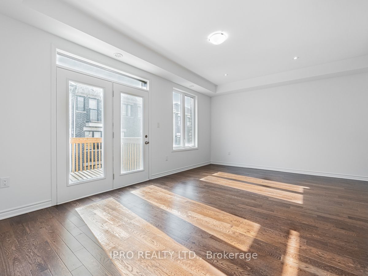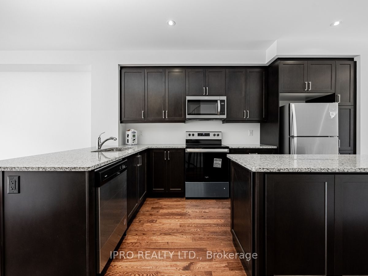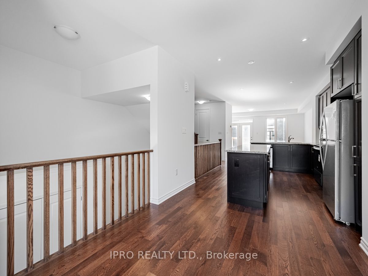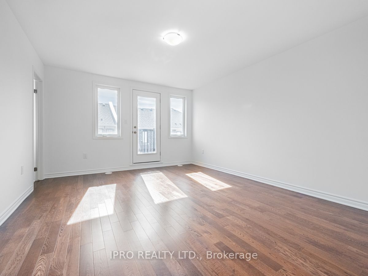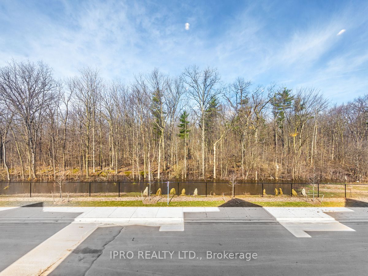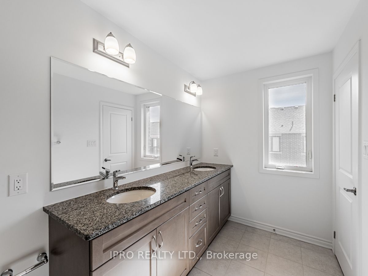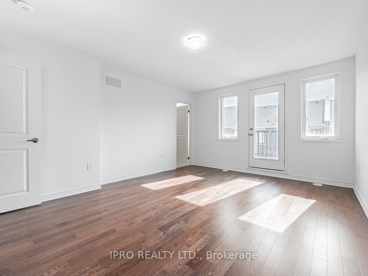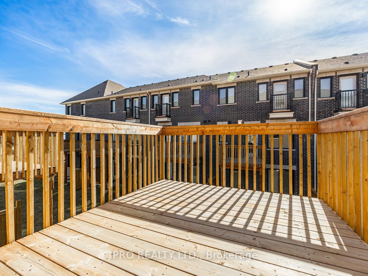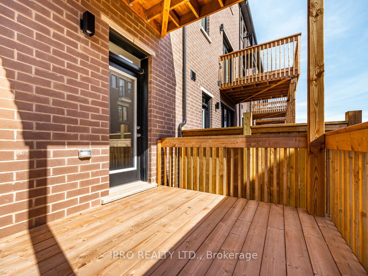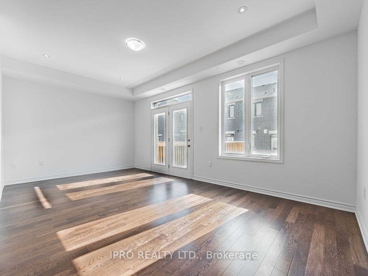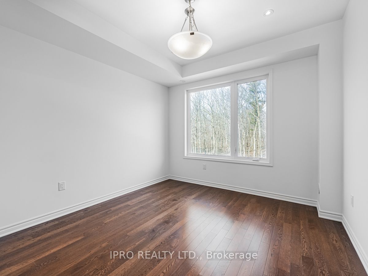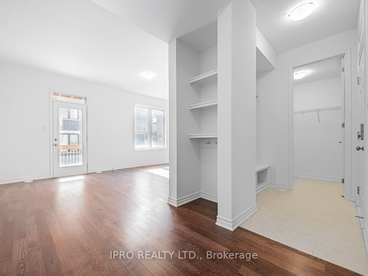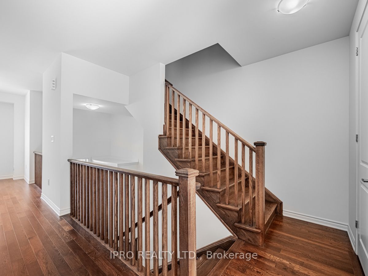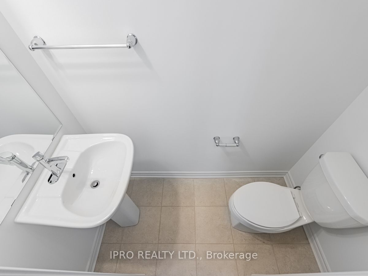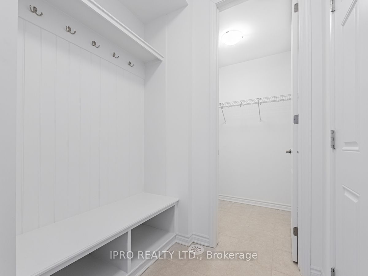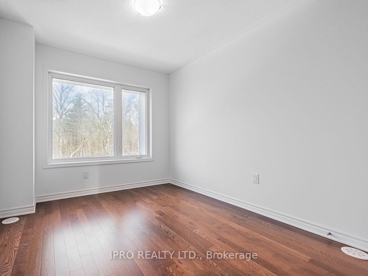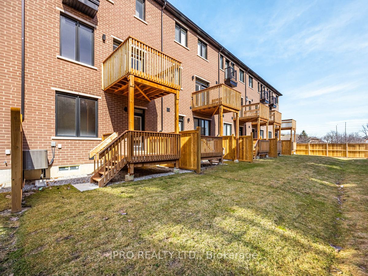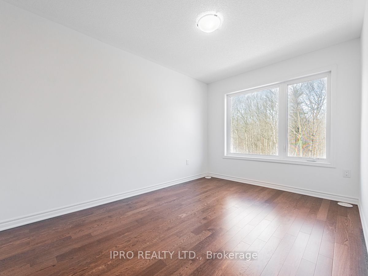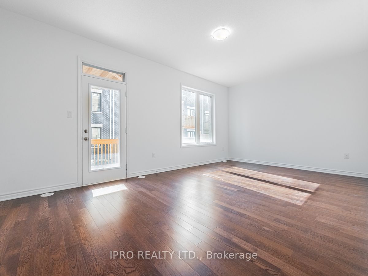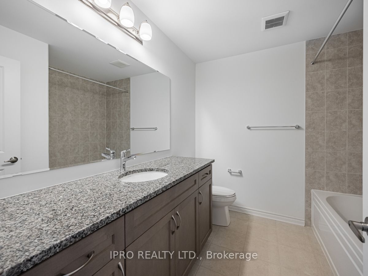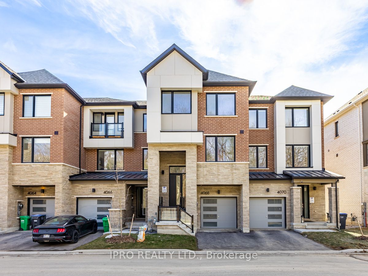
List Price: $1,224,990
4068 Kadic Terrace, Mississauga, L5M 2S8
43 days ago - By IPRO REALTY LTD.
Att/Row/Townhouse|MLS - #W12044039|New
3 Bed
3 Bath
Lot Size: 19.69 x 80.38 Feet
Built-In Garage
Price comparison with similar homes in Mississauga
Compared to 23 similar homes
21.5% Higher↑
Market Avg. of (23 similar homes)
$1,008,612
Note * Price comparison is based on the similar properties listed in the area and may not be accurate. Consult licences real estate agent for accurate comparison
Room Information
| Room Type | Features | Level |
|---|---|---|
| Dining Room 3.35 x 3.37 m | Overlooks Frontyard, Hardwood Floor, Large Window | Second |
| Kitchen 4.6 x 3.37 m | Open Concept, Combined w/Dining, Combined w/Living | Second |
| Living Room 5.56 x 3.35 m | Hardwood Floor, W/O To Sundeck, Large Window | Second |
| Primary Bedroom 4.76 x 3.82 m | Double Closet, Balcony, 5 Pc Ensuite | Third |
| Bedroom 2 3.9 x 2.75 m | Overlooks Frontyard, Hardwood Floor, Large Window | Third |
| Bedroom 3 3.18 x 2.9 m | Overlooks Frontyard, Hardwood Floor, Large Window | Third |
Client Remarks
Introducing 4068 Kadic Terrace, brand new Mattamy built PRESTON, 3-Storey freehold townhome fronting on the green space. Great opportunity to call this never lived in property your Home! With easy access to major highways, MiWay, & GO Transit, The Nine is ideal for daily commutes & getaways. A 30-minute drive to Toronto International Airport, or a short commute to Square One, everything you need is close at hand. This home is close to Parks, Schools, Public Transit, Library, Hospital, Erin Mills Town Centre & walking distance to the newly built "Churchill Meadows Community Centre & Mattamy Sports Park" which is packed with awesome features like a 6 lane 25-metre pool, a triple gym, and a huge 57-acre park with tournament-level sports fields, a playground, a spray pad, & even outdoor fitness gear. Its the perfect place to kick back, get active, or just enjoy the outdoors! PRESTON Offers 2153 Sq Ft of Finished Living Space & features 3 B/R & 3 W/R. Located In the highly sought-after community of Churchill Meadows, this home greets you with soaring 18 ft ceiling at entrance, boasts of hardwood flooring throughout & plenty of natural light from front & back. The second level hosts a spacious Open-Concept Kitchen with four S/S Appliances, Granite Countertops, a large Centre Island, and an Eat-In breakfast area. Adjacent To The Kitchen on one side is a large Living Room with a Walkout to the Sun Deck and Dining on the other. Third Level leads to the Primary Suite with a large Walk-In Closet & a 5-Piece Ensuite featuring Double Vanity and Glass Shower. Also on this floor are two additional decent size Bedrooms, a 4-piece Main Bath & convenient Upper-Level Laundry. The lower Level offers a large recreation room with a walk-out to the deck & the backyard. Possibility to convert this room to a Bedroom with ensuite for In-Laws or Guests. This level also provides access to the Garage and the unfinished Basement that offers exciting potential for customization.
Property Description
4068 Kadic Terrace, Mississauga, L5M 2S8
Property type
Att/Row/Townhouse
Lot size
N/A acres
Style
3-Storey
Approx. Area
N/A Sqft
Home Overview
Last check for updates
43 days ago
Virtual tour
N/A
Basement information
Full,Unfinished
Building size
N/A
Status
In-Active
Property sub type
Maintenance fee
$N/A
Year built
2024
Walk around the neighborhood
4068 Kadic Terrace, Mississauga, L5M 2S8Nearby Places

Angela Yang
Sales Representative, ANCHOR NEW HOMES INC.
English, Mandarin
Residential ResaleProperty ManagementPre Construction
Mortgage Information
Estimated Payment
$979,992 Principal and Interest
 Walk Score for 4068 Kadic Terrace
Walk Score for 4068 Kadic Terrace

Book a Showing
Tour this home with Angela
Frequently Asked Questions about Kadic Terrace
Recently Sold Homes in Mississauga
Check out recently sold properties. Listings updated daily
See the Latest Listings by Cities
1500+ home for sale in Ontario
