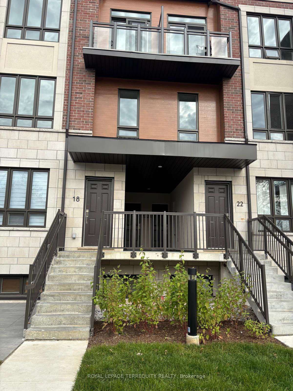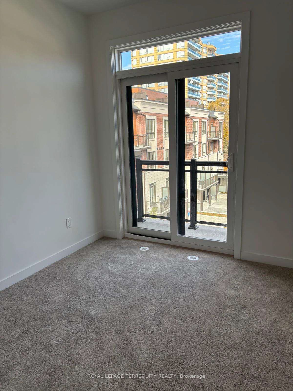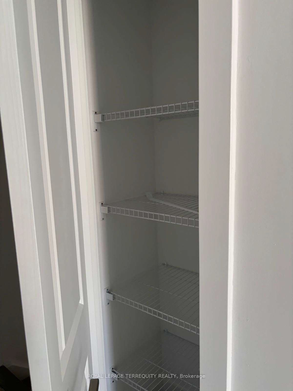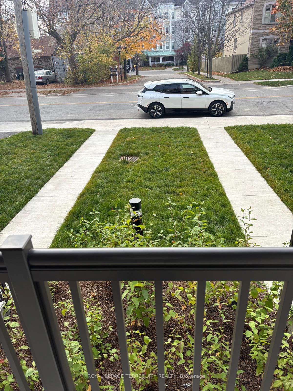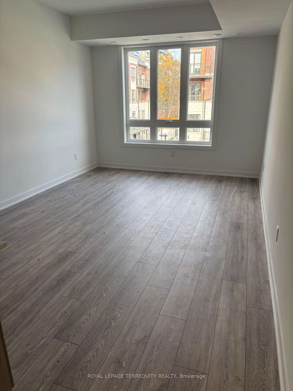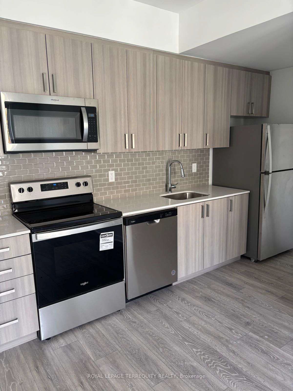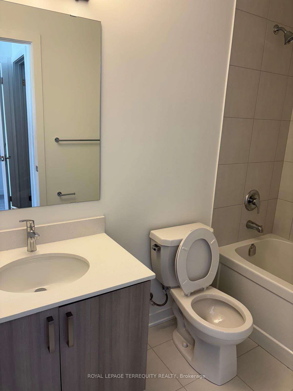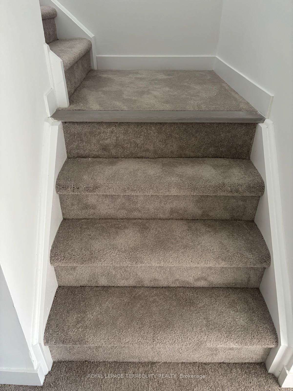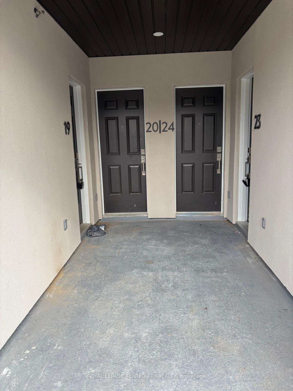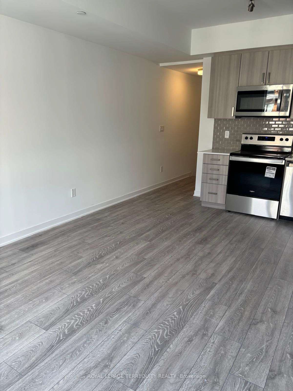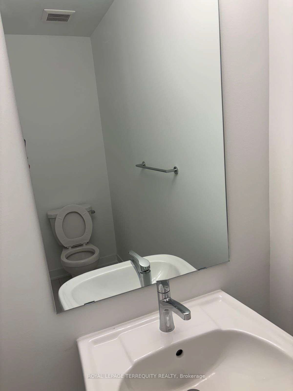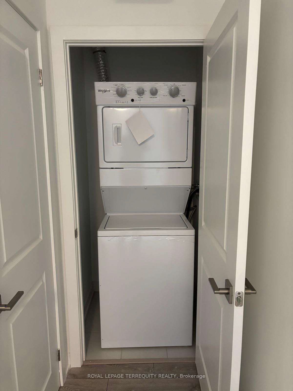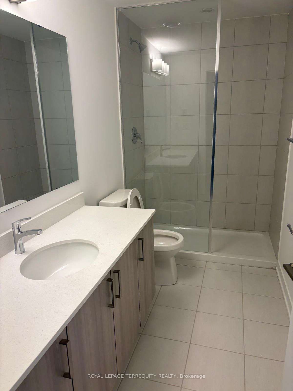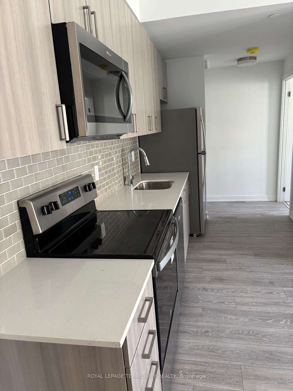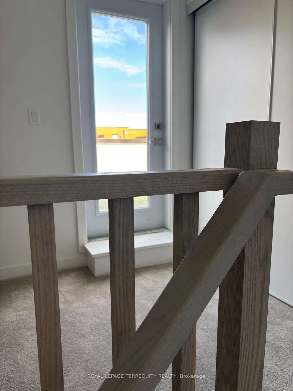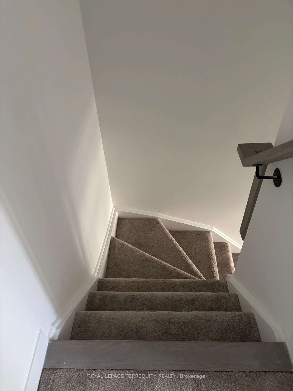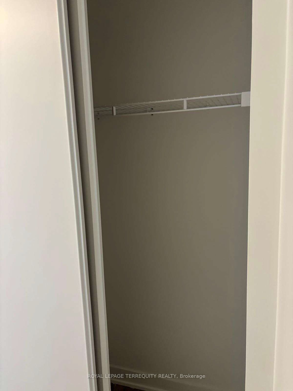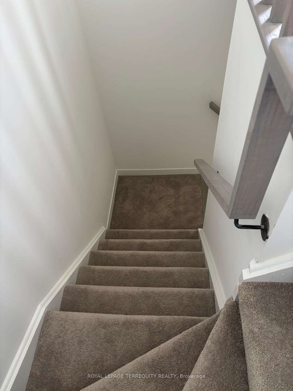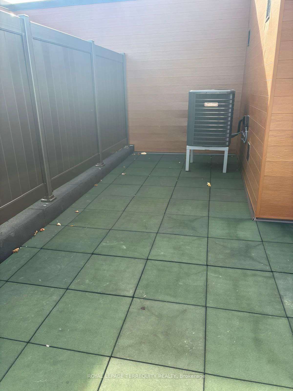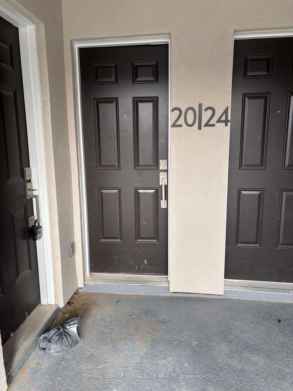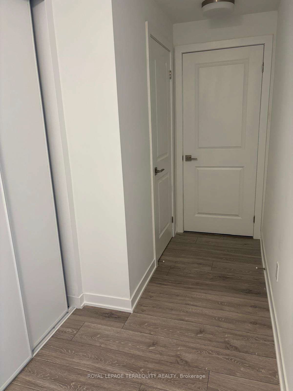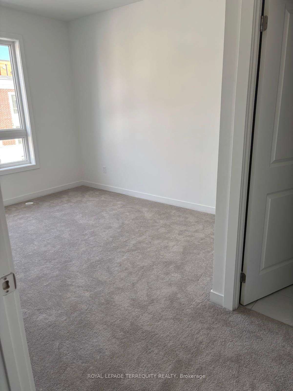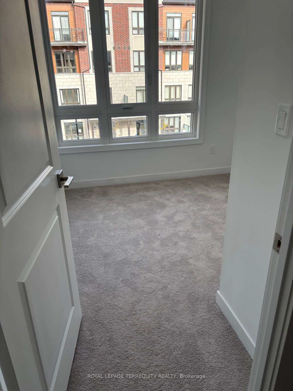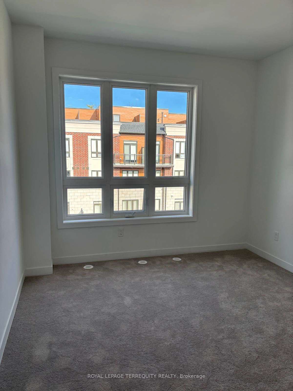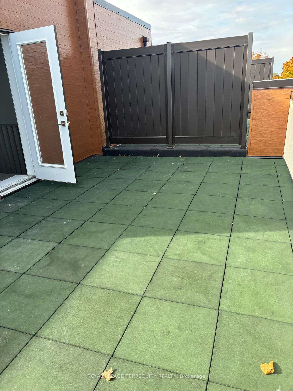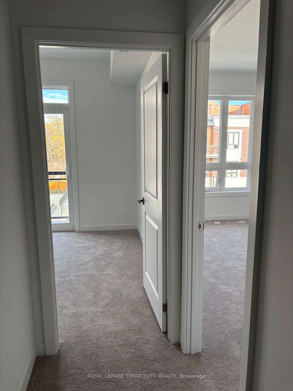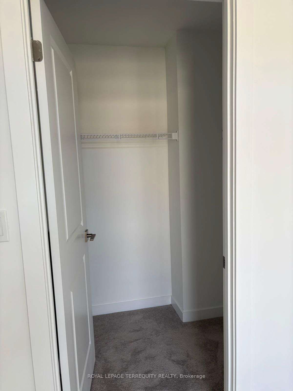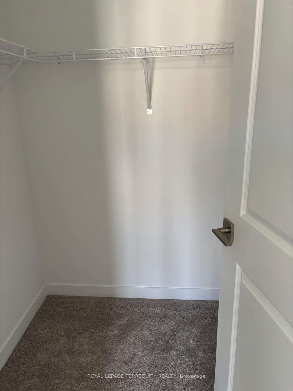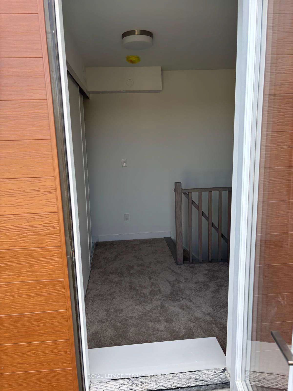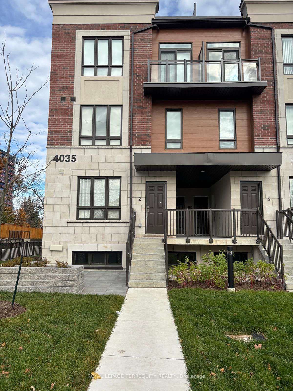
List Price: $3,300 /mo
4035 Hickory Drive, Mississauga, L4W 1L1
23 days ago - By ROYAL LEPAGE TERREQUITY REALTY
Att/Row/Townhouse|MLS - #W12078844|New
3 Bed
3 Bath
1100-1500 Sqft.
Other Garage
Room Information
| Room Type | Features | Level |
|---|---|---|
| Living Room 3.6 x 3.3 m | Large Window, Open Concept, Laminate | Second |
| Dining Room 3.6 x 3.33 m | Combined w/Kitchen, Open Concept, Laminate | Second |
| Kitchen 3.9 x 2 m | Combined w/Dining, Stainless Steel Appl, Backsplash | Second |
| Bedroom 3 2.5 x 2.4 m | Closet, Window, Broadloom | Second |
| Primary Bedroom 3.5 x 3 m | 3 Pc Ensuite, Walk-In Closet(s), Broadloom | Third |
| Bedroom 2 3 x 2.8 m | W/O To Balcony, Closet, Broadloom | Third |
Client Remarks
Discover modern living in this elegant 3-bedroom, 3-bathroom condo townhouse in Mississauga's desirable Applewood Towns community. This home features a bright, open-concept living area perfect for entertaining, and a sleek kitchen complete with stainless steel appliances, ample storage, and a stylish backsplash. The primary bedroom offers a spacious walk-in closet and a four-piece ensuite, while the second bedroom includes a private balcony ideal for relaxing. A versatile third bedroom on the main floor can serve as an office or guest room. Additional conveniences include ensuite laundry, laminate flooring, and oak stairs. The highlight of this property is its expansive rooftop terrace, complete with a gas line rough-in, perfect for BBQs and outdoor gatherings. Located near top-rated schools, parks, and major highways, this home combines luxury, convenience, and community. This Applewood Towns residence is a blend of style and comfort perfect for todays modern lifestyle.
Property Description
4035 Hickory Drive, Mississauga, L4W 1L1
Property type
Att/Row/Townhouse
Lot size
.50-1.99 acres
Style
3-Storey
Approx. Area
N/A Sqft
Home Overview
Last check for updates
27 days ago
Virtual tour
N/A
Basement information
None
Building size
N/A
Status
In-Active
Property sub type
Maintenance fee
$N/A
Year built
--
Walk around the neighborhood
4035 Hickory Drive, Mississauga, L4W 1L1Nearby Places

Angela Yang
Sales Representative, ANCHOR NEW HOMES INC.
English, Mandarin
Residential ResaleProperty ManagementPre Construction
 Walk Score for 4035 Hickory Drive
Walk Score for 4035 Hickory Drive

Book a Showing
Tour this home with Angela
Frequently Asked Questions about Hickory Drive
Recently Sold Homes in Mississauga
Check out recently sold properties. Listings updated daily
See the Latest Listings by Cities
1500+ home for sale in Ontario
