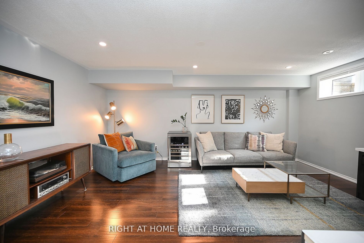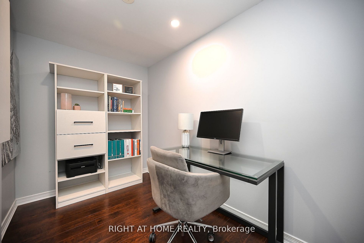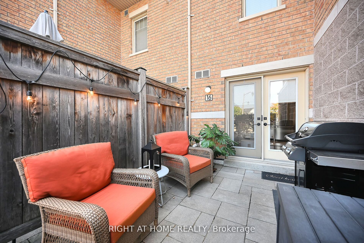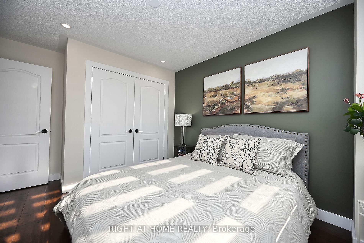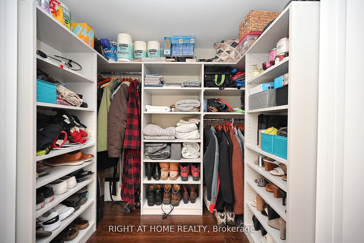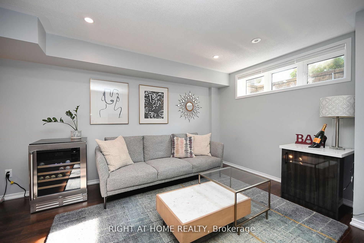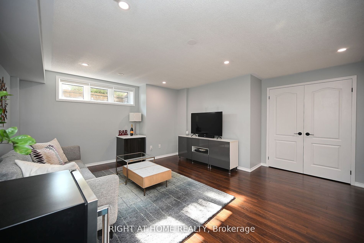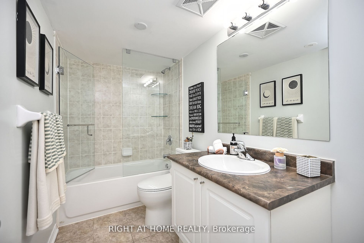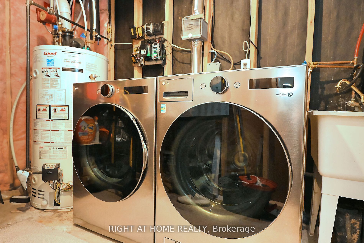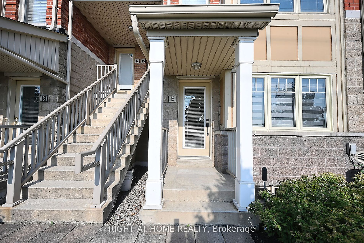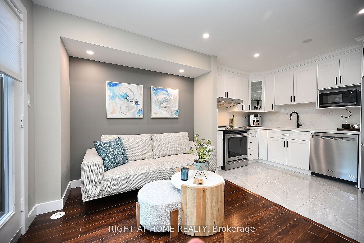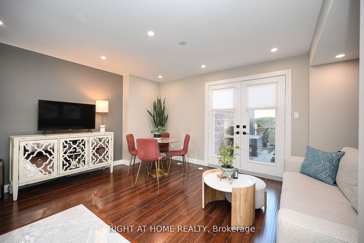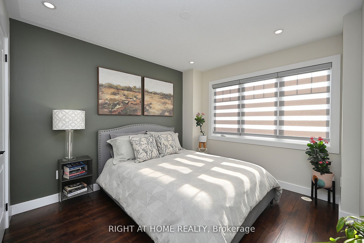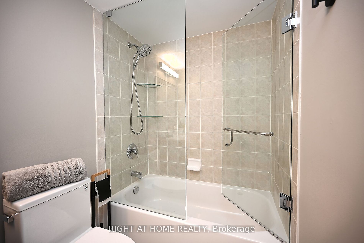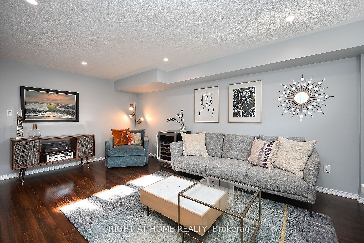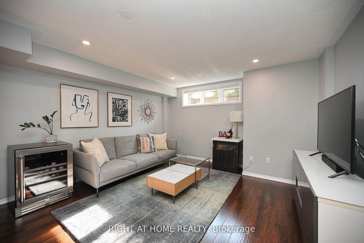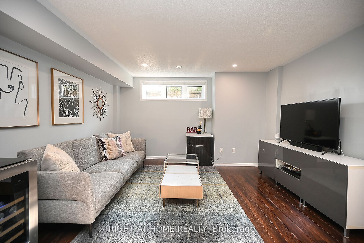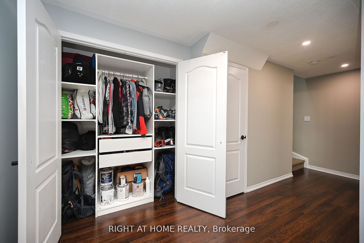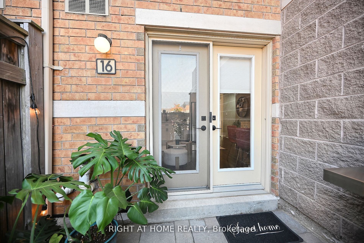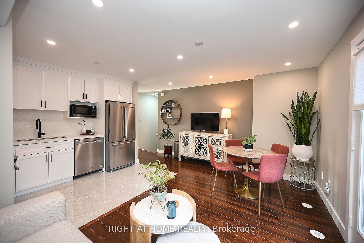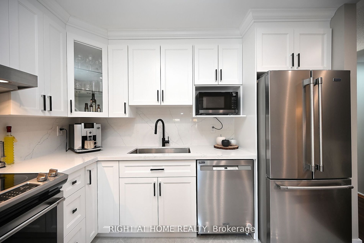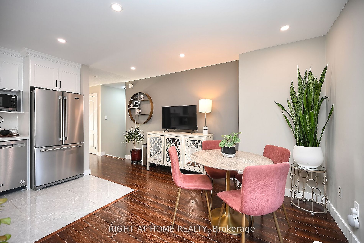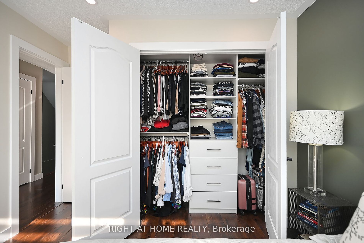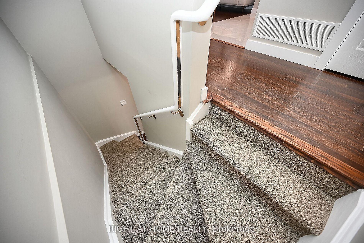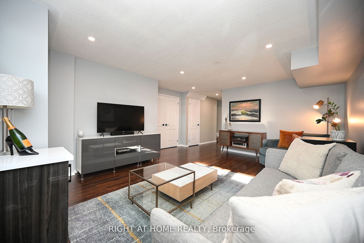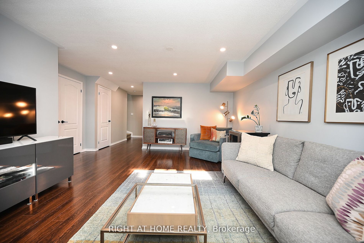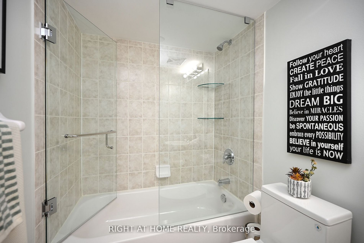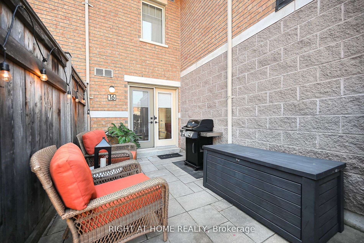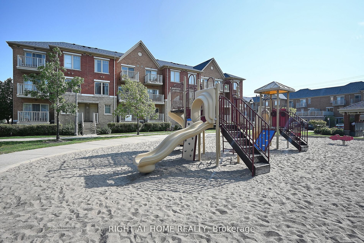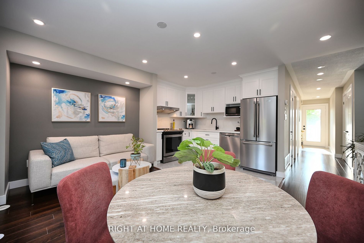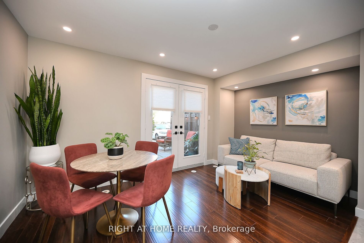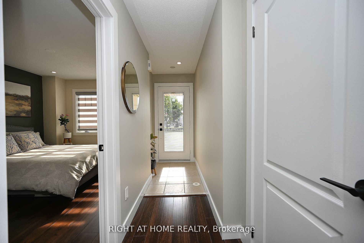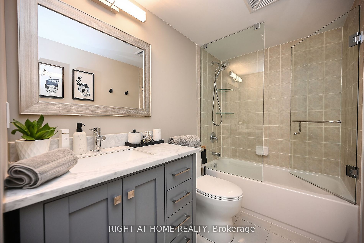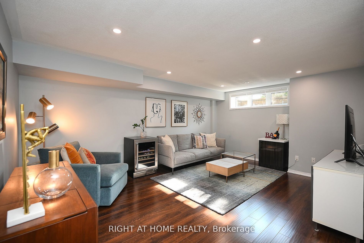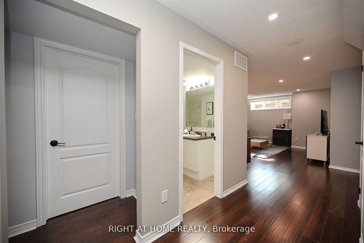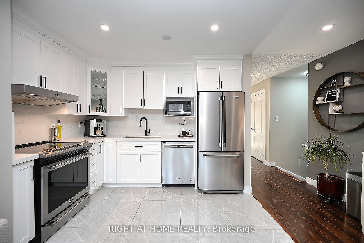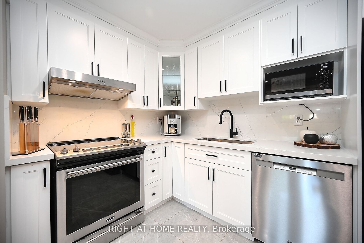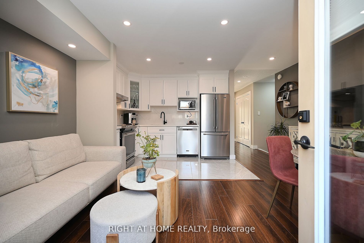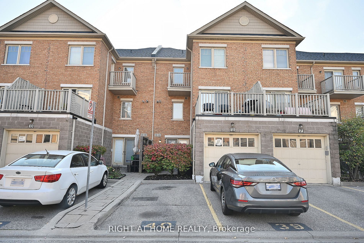
List Price: $694,800 + $282 maint. fee
3985 Eglinton Avenue, Mississauga, L5M 0E8
- By RIGHT AT HOME REALTY
Condo Townhouse|MLS - #W12066102|New
3 Bed
2 Bath
0-499 Sqft.
None Garage
Included in Maintenance Fee:
Water
Building Insurance
Parking
Price comparison with similar homes in Mississauga
Compared to 72 similar homes
-6.5% Lower↓
Market Avg. of (72 similar homes)
$742,899
Note * Price comparison is based on the similar properties listed in the area and may not be accurate. Consult licences real estate agent for accurate comparison
Client Remarks
This remarkable two-level home boasts a prime location with a parking spot conveniently situated at your doorstep. The property is accessible via two entrances, one at the front and another at the back. Enjoy leisurely moments with a refreshing beverage in your cozy outdoor private space. MAIN FLOOR: The main level features recessed ceiling lights throughout. The open-concept design seamlessly integrates the living and dining areas. The kitchen is a stunning focal point with porcelain floor tiles and stainless-steel appliances. This main floor also includes a four-piece bathroom, an oversized custom walk-in closet in the hallway, and a primary bedroom. BASEMENT: The basement serves as a second bedroom, complete with a four-piece ensuite bathroom and a spacious double-door closet. Alternatively, it may function as an entertainment or living area. Additionally, there is a den for use as an office space and features recessed lights throughout. ** RECENT UPGRADES (2023/2024)** The main floor has been freshly painted with Benjamin Moore (both walls and ceilings)** All baseboards and casings have been upgraded, and the large hallway walk-in closet features custom cabinetry for extra storage space** The 4 piece bathroom has been enhanced with a modern vanity, a seamless glass shower insert, stylish vanity lighting and porcelain floor tiles. The Primary Bedroom with laminate flooring, a custom closet, and stylish custom window blinds** The staircase showcases Berber carpet with an upgraded under pad** The basement is equipped with a high-efficiency LG washer/dryer, a 4-piece seamless glass shower insert, and a large closet with custom cabinetry** Additionally, a new hot water tank was installed in 2023**This home represents an exceptional opportunity to enjoy modern living in a beautifully appointed environment**
Property Description
3985 Eglinton Avenue, Mississauga, L5M 0E8
Property type
Condo Townhouse
Lot size
N/A acres
Style
Stacked Townhouse
Approx. Area
N/A Sqft
Home Overview
Last check for updates
Virtual tour
N/A
Basement information
Full
Building size
N/A
Status
In-Active
Property sub type
Maintenance fee
$282.24
Year built
--
Amenities
BBQs Allowed
Visitor Parking
Walk around the neighborhood
3985 Eglinton Avenue, Mississauga, L5M 0E8Nearby Places

Shally Shi
Sales Representative, Dolphin Realty Inc
English, Mandarin
Residential ResaleProperty ManagementPre Construction
Mortgage Information
Estimated Payment
$0 Principal and Interest
 Walk Score for 3985 Eglinton Avenue
Walk Score for 3985 Eglinton Avenue

Book a Showing
Tour this home with Shally
Frequently Asked Questions about Eglinton Avenue
Recently Sold Homes in Mississauga
Check out recently sold properties. Listings updated daily
No Image Found
Local MLS®️ rules require you to log in and accept their terms of use to view certain listing data.
No Image Found
Local MLS®️ rules require you to log in and accept their terms of use to view certain listing data.
No Image Found
Local MLS®️ rules require you to log in and accept their terms of use to view certain listing data.
No Image Found
Local MLS®️ rules require you to log in and accept their terms of use to view certain listing data.
No Image Found
Local MLS®️ rules require you to log in and accept their terms of use to view certain listing data.
No Image Found
Local MLS®️ rules require you to log in and accept their terms of use to view certain listing data.
No Image Found
Local MLS®️ rules require you to log in and accept their terms of use to view certain listing data.
No Image Found
Local MLS®️ rules require you to log in and accept their terms of use to view certain listing data.
Check out 100+ listings near this property. Listings updated daily
See the Latest Listings by Cities
1500+ home for sale in Ontario
