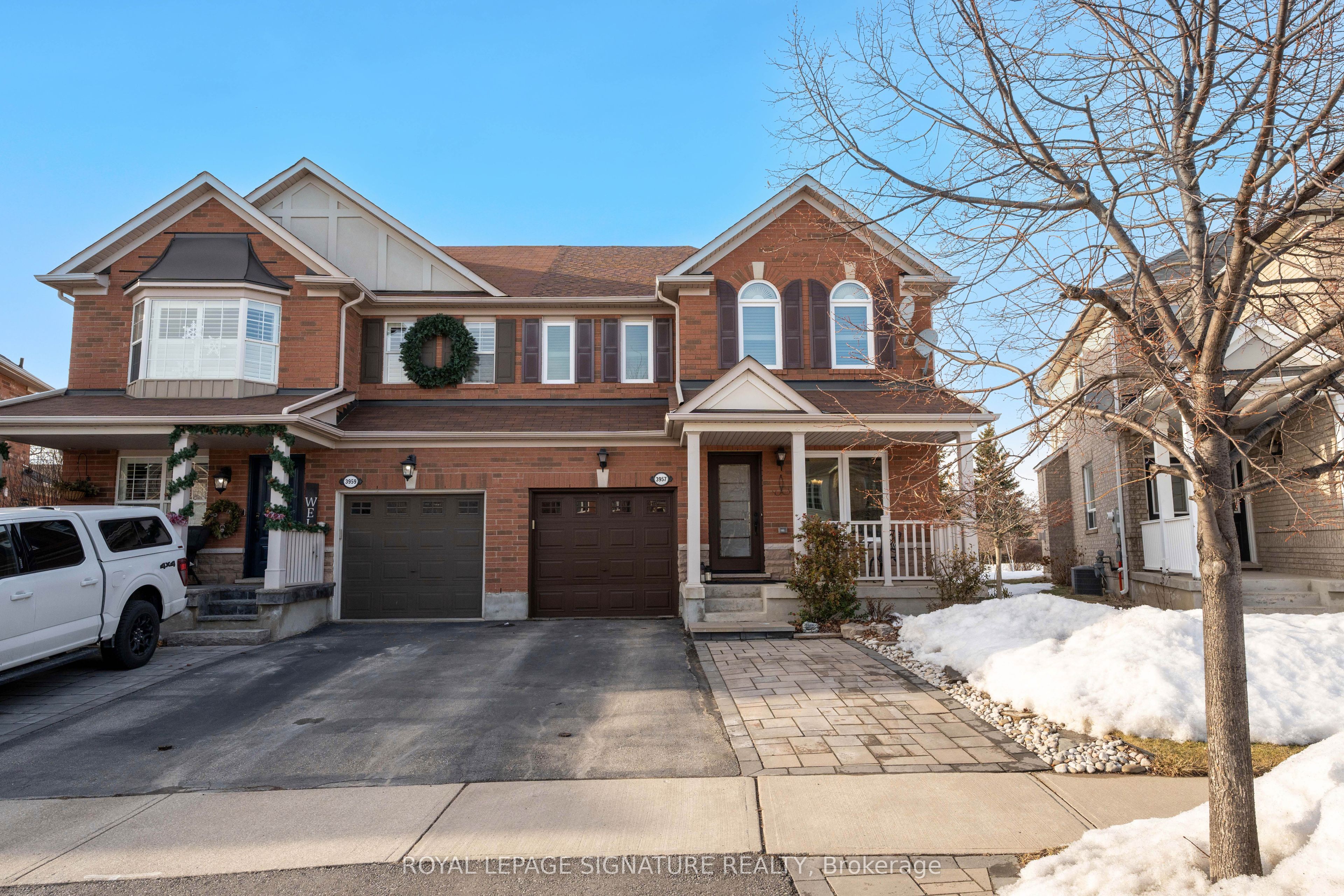
List Price: $1,149,000
3957 Janice Drive, Mississauga, L5M 7Y3
13 days ago - By ROYAL LEPAGE SIGNATURE REALTY
Semi-Detached |MLS - #W12012895|Terminated
4 Bed
4 Bath
1500-2000 Sqft.
Lot Size: 26.54 x 108.79 Feet
Attached Garage
Price comparison with similar homes in Mississauga
Compared to 29 similar homes
1.7% Higher↑
Market Avg. of (29 similar homes)
$1,129,465
Note * Price comparison is based on the similar properties listed in the area and may not be accurate. Consult licences real estate agent for accurate comparison
Room Information
| Room Type | Features | Level |
|---|---|---|
| Primary Bedroom 4.02 x 4.5 m | Laminate, Walk-In Closet(s), 4 Pc Ensuite | Second |
| Bedroom 2 2.99 x 3.04 m | Laminate, Double Closet, California Shutters | Second |
| Bedroom 3 3.96 x 3.04 m | Laminate, Double Closet | Second |
| Living Room 3.8 x 5.48 m | Hardwood Floor, Picture Window | Main |
| Dining Room 3.84 x 5.48 m | Hardwood Floor, Picture Window, Combined w/Living | Main |
| Kitchen 3.23 x 2.62 m | Stainless Steel Appl, Backsplash, Pantry | Main |
Client Remarks
*** Investor alert - Garden Suite Potential ** - Great Opportunity for Future Rental Income or Extended Family Living!*** Mattamy-Built Semi Detached Gem on Premium Pie Lot backs onto Park, just steps from Churchill Meadows Community Centre and Tennis Courts. Move in ready, 4 bedroom 4 baths, finished basement, entrance from garage, extended driveway, 3 car parking.Separate Living / Dining and Family room with Gas fireplace, NO carpet throughout, Hardwood floors on Main. 2nd floor Laundry. All windows, front door and Patio door replaced in 2024 (ER30), Freshly painted, OPEN CONCEPT layout, Large porch. Eat-In Kitchen: Includes a breakfast bar, breakfast table area, professionally landscaped backyard, fully fenced, stone patio, shed Backs Onto Park & Trail: Enjoy privacy with no neighbours behind.Attic Insulation to R60 (2024)- Automatic Garage Door Opener with 2 Remotes Furnace + AC (7 yrs new), HWT Rental- Roof (2016) Water-Saving Toilets with Bidets in All Bathrooms (2021)- Modern Stainless Steel Appliances: Slide-in electric stove, OTR microwave, and dishwasher(2025)- Washer/Dryer (Extended Warranty until April 2026)Quick access to major highways (407, 401, 403) and proximity to parks, trails, top-rated schools, shopping, and dining.
Property Description
3957 Janice Drive, Mississauga, L5M 7Y3
Property type
Semi-Detached
Lot size
N/A acres
Style
2-Storey
Approx. Area
N/A Sqft
Home Overview
Last check for updates
58 days ago
Virtual tour
N/A
Basement information
Full,Finished
Building size
N/A
Status
In-Active
Property sub type
Maintenance fee
$N/A
Year built
--
Walk around the neighborhood
3957 Janice Drive, Mississauga, L5M 7Y3Nearby Places

Angela Yang
Sales Representative, ANCHOR NEW HOMES INC.
English, Mandarin
Residential ResaleProperty ManagementPre Construction
Mortgage Information
Estimated Payment
$919,200 Principal and Interest
 Walk Score for 3957 Janice Drive
Walk Score for 3957 Janice Drive

Book a Showing
Tour this home with Angela
Frequently Asked Questions about Janice Drive
Recently Sold Homes in Mississauga
Check out recently sold properties. Listings updated daily
See the Latest Listings by Cities
1500+ home for sale in Ontario