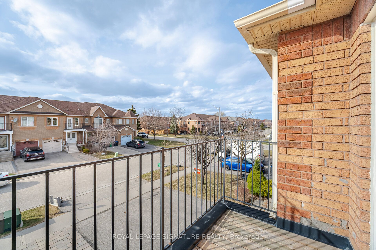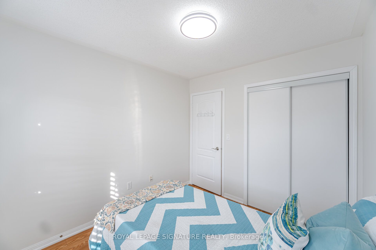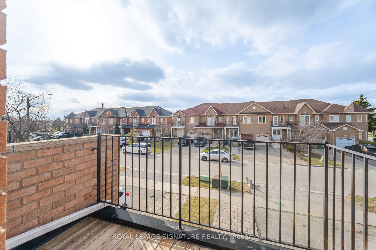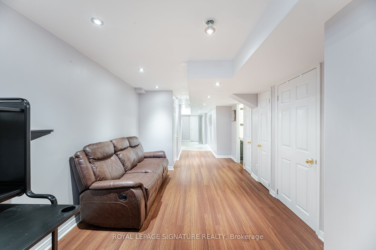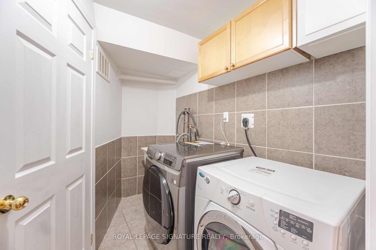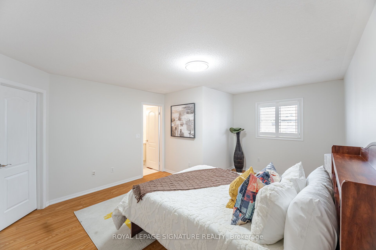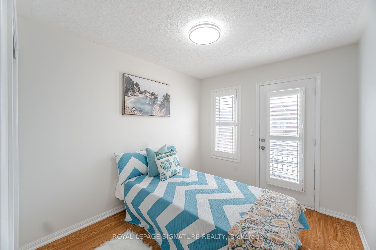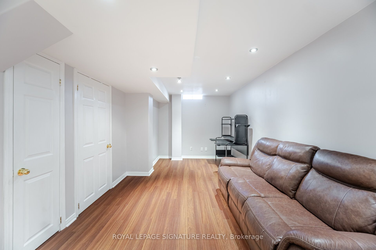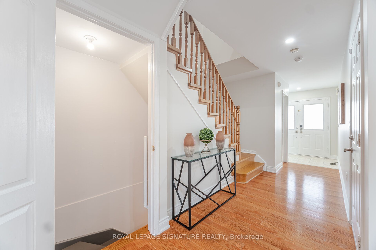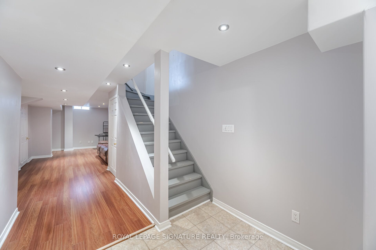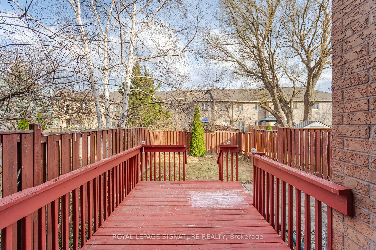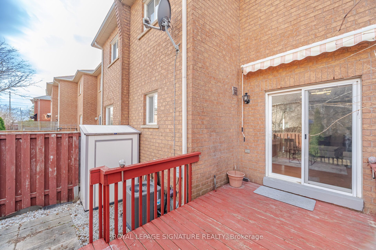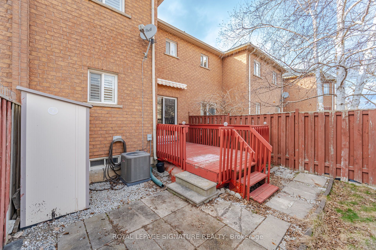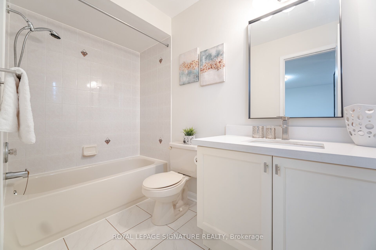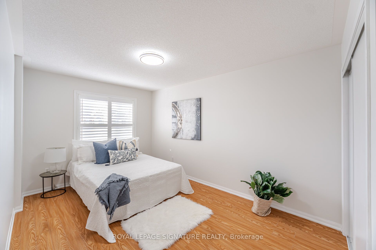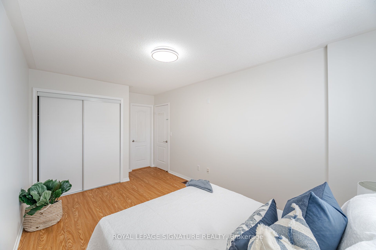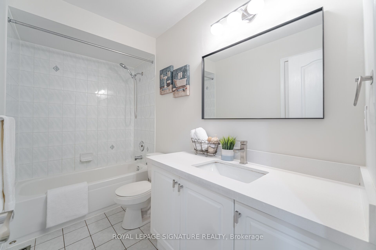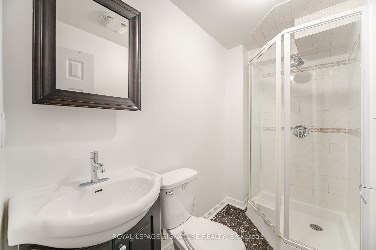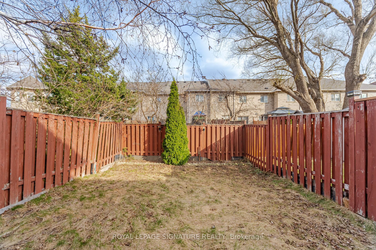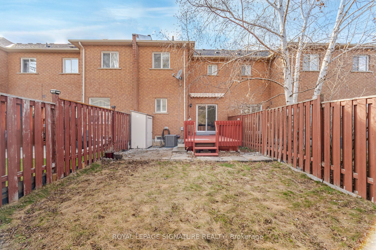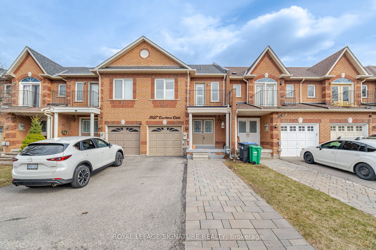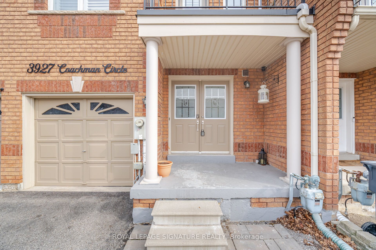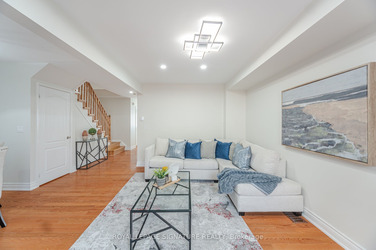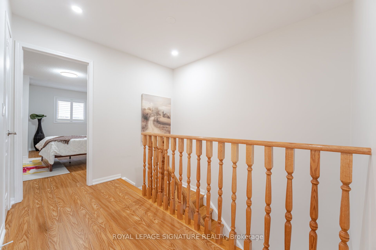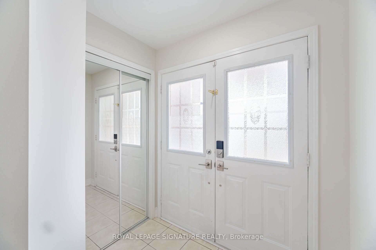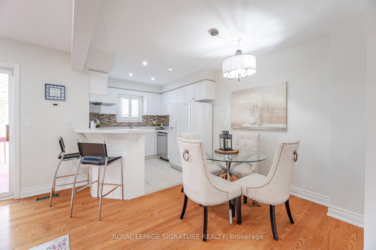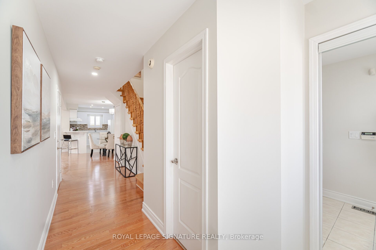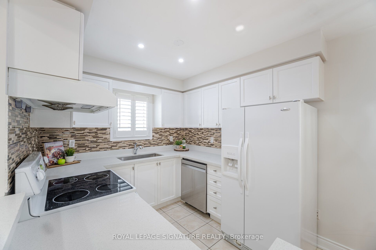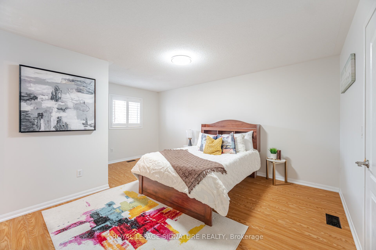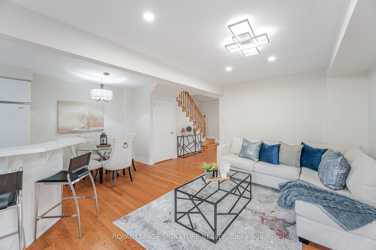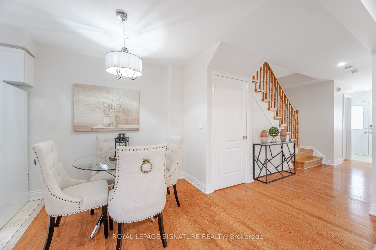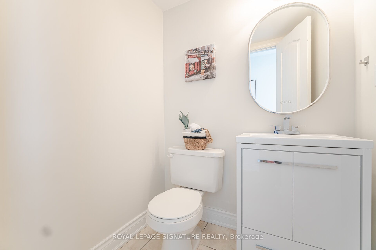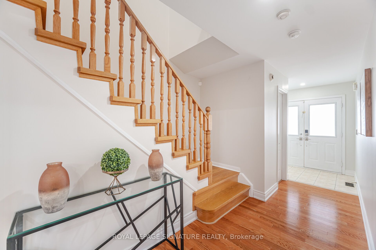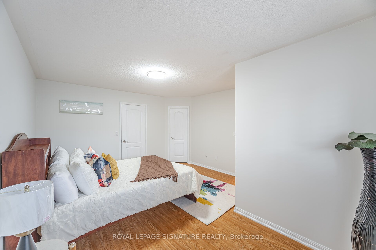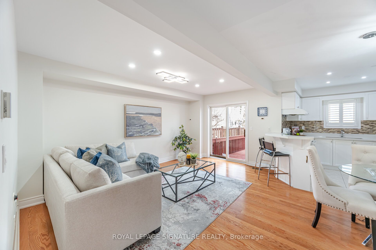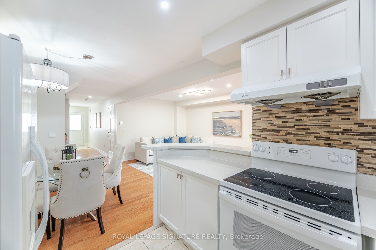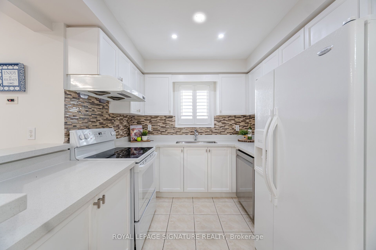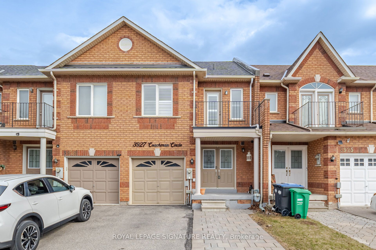
List Price: $799,000
3927 Coachman Circle, Mississauga, L5M 6R1
- By ROYAL LEPAGE SIGNATURE REALTY
Att/Row/Townhouse|MLS - #W12074182|New
3 Bed
4 Bath
1100-1500 Sqft.
Attached Garage
Price comparison with similar homes in Mississauga
Compared to 13 similar homes
-31.0% Lower↓
Market Avg. of (13 similar homes)
$1,158,214
Note * Price comparison is based on the similar properties listed in the area and may not be accurate. Consult licences real estate agent for accurate comparison
Room Information
| Room Type | Features | Level |
|---|---|---|
| Living Room 4.91 x 2.49 m | Overlooks Backyard, Pot Lights, Hardwood Floor | Main |
| Dining Room 3.34 x 2.26 m | Combined w/Living, Pot Lights, Hardwood Floor | Main |
| Kitchen 2.74 x 2.26 m | Quartz Counter, California Shutters, Open Concept | Main |
| Primary Bedroom 4.11 x 5.12 m | Closet Organizers, Walk-In Closet(s), 4 Pc Ensuite | Second |
| Bedroom 2 4.42 x 2.94 m | Closet, California Shutters, Laminate | Second |
| Bedroom 3 3.08 x 2.7 m | W/O To Balcony, California Shutters, Laminate | Second |
Client Remarks
Nothing to do but move right in! This immaculate Freehold Townhome boasts a spacious layout in the highly sought-after Churchill Meadows neighborhood. Recently painted and carpet-free, it features a welcoming double-door entrance. Step inside to discover a bright and open-concept main floor, highlighted by a generously sized kitchen that overlooks the combined living and dining areas an ideal space for both entertaining and everyday living. The main floor also offers convenient access to a fully fenced backyard with a charming deck, perfect for outdoor relaxation. The second level features three generously sized bedrooms, including a large primary bedroom with a walk-in closet (complete with organizer) and a 4-piece ensuite. Two additional spacious bedrooms share a well-appointed 4-piece bathroom. This home strikes the perfect balance of comfort, convenience, and style, making it an ideal place to call home. The basement offers a large rec room, perfect for extra living space. Located close to top-rated schools, a hospital, transit options, and major highways (407, 401, and 403). Its also near the brand new Churchill Meadows Community Centre, Sports Park, and the Eglinton Town Centre.
Property Description
3927 Coachman Circle, Mississauga, L5M 6R1
Property type
Att/Row/Townhouse
Lot size
< .50 acres
Style
2-Storey
Approx. Area
N/A Sqft
Home Overview
Basement information
Finished
Building size
N/A
Status
In-Active
Property sub type
Maintenance fee
$N/A
Year built
--
Walk around the neighborhood
3927 Coachman Circle, Mississauga, L5M 6R1Nearby Places

Shally Shi
Sales Representative, Dolphin Realty Inc
English, Mandarin
Residential ResaleProperty ManagementPre Construction
Mortgage Information
Estimated Payment
$0 Principal and Interest
 Walk Score for 3927 Coachman Circle
Walk Score for 3927 Coachman Circle

Book a Showing
Tour this home with Shally
Frequently Asked Questions about Coachman Circle
Recently Sold Homes in Mississauga
Check out recently sold properties. Listings updated daily
No Image Found
Local MLS®️ rules require you to log in and accept their terms of use to view certain listing data.
No Image Found
Local MLS®️ rules require you to log in and accept their terms of use to view certain listing data.
No Image Found
Local MLS®️ rules require you to log in and accept their terms of use to view certain listing data.
No Image Found
Local MLS®️ rules require you to log in and accept their terms of use to view certain listing data.
No Image Found
Local MLS®️ rules require you to log in and accept their terms of use to view certain listing data.
No Image Found
Local MLS®️ rules require you to log in and accept their terms of use to view certain listing data.
No Image Found
Local MLS®️ rules require you to log in and accept their terms of use to view certain listing data.
No Image Found
Local MLS®️ rules require you to log in and accept their terms of use to view certain listing data.
Check out 100+ listings near this property. Listings updated daily
See the Latest Listings by Cities
1500+ home for sale in Ontario
