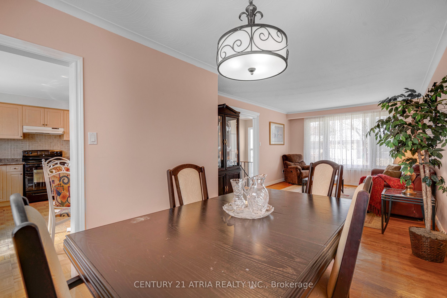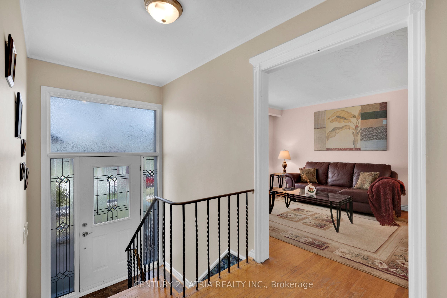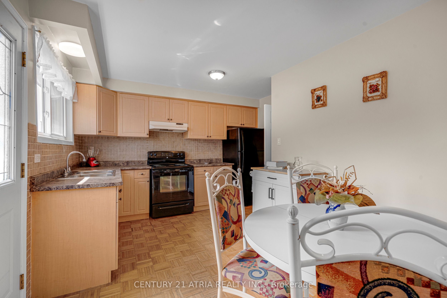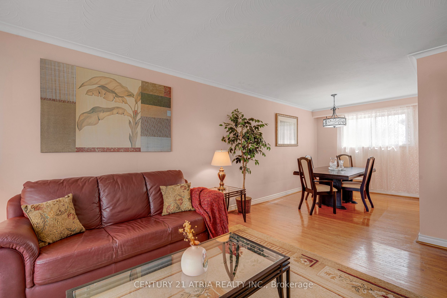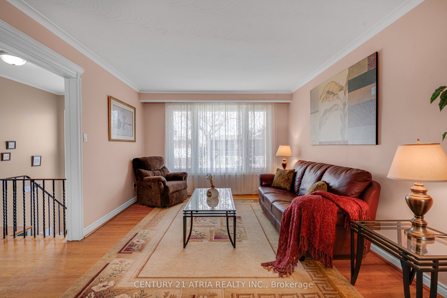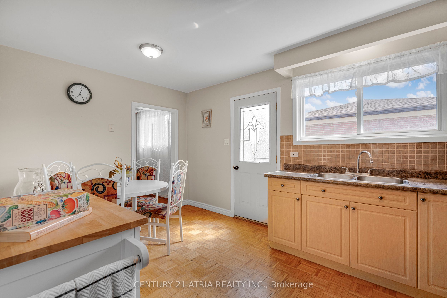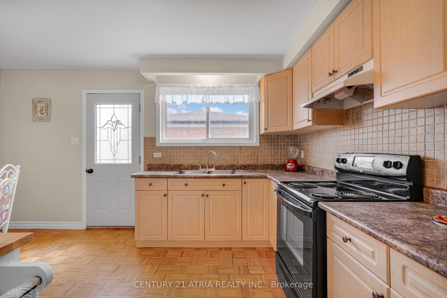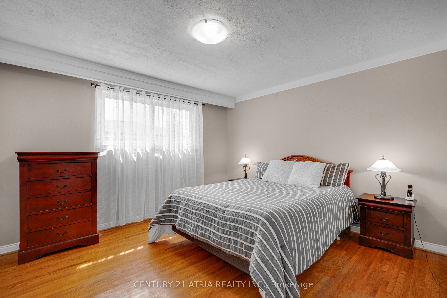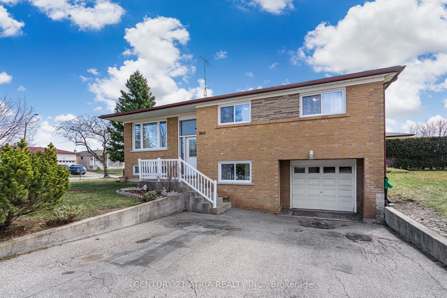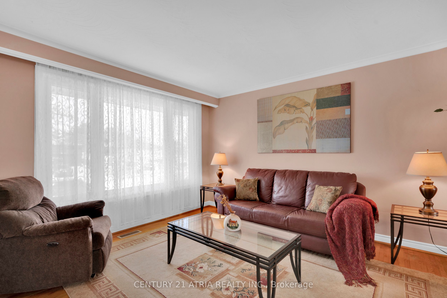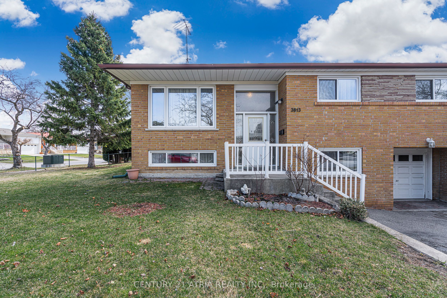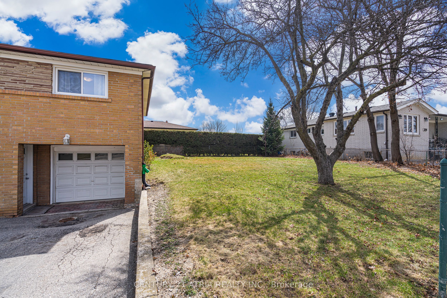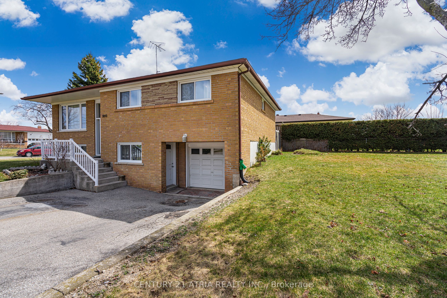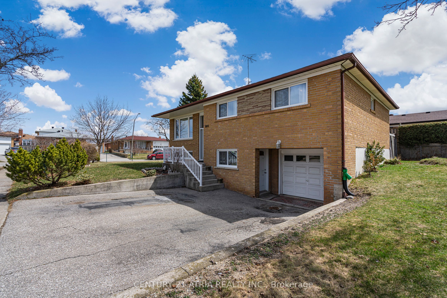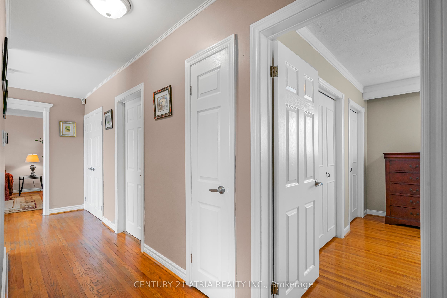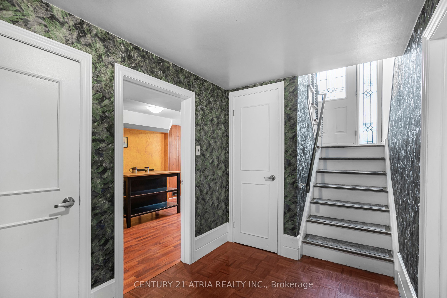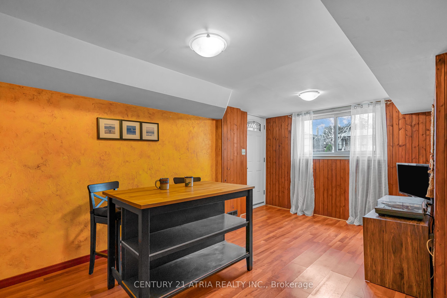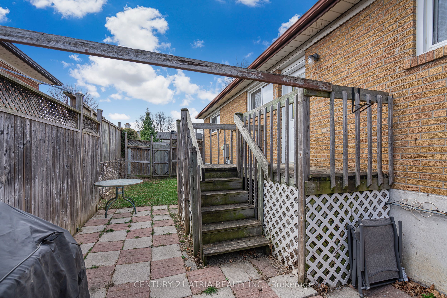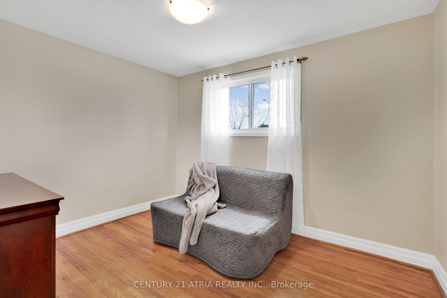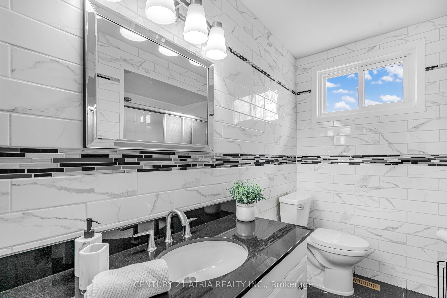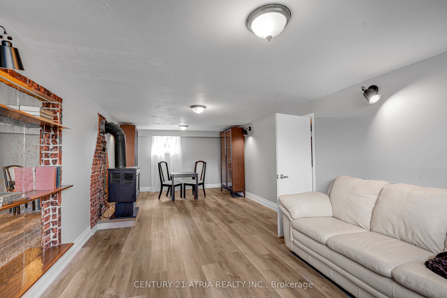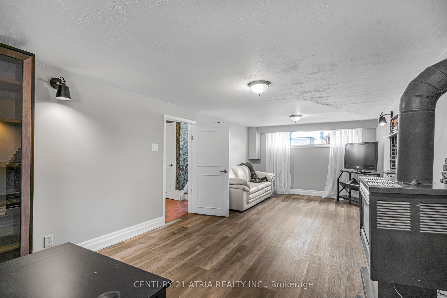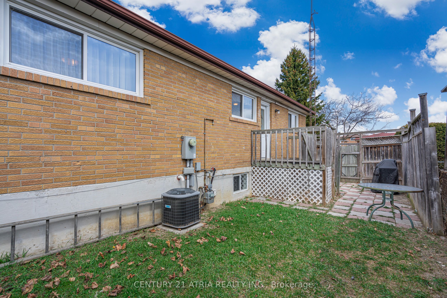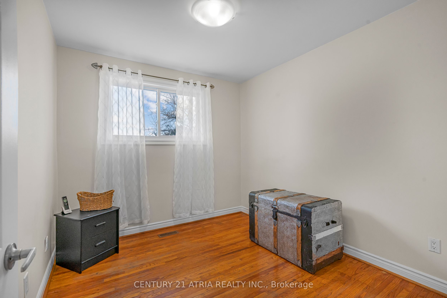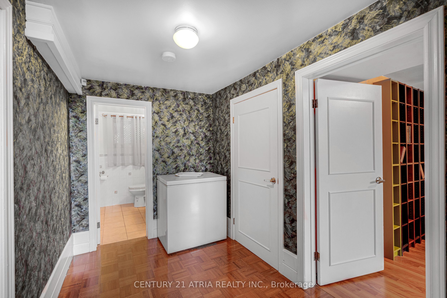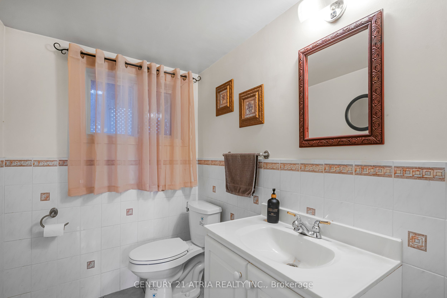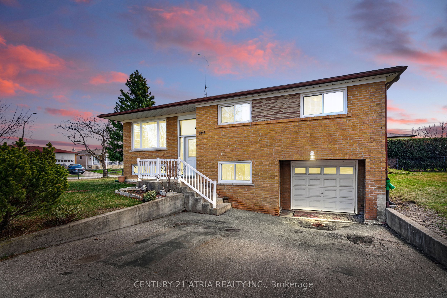
List Price: $1,129,000
3813 Bayswater Crescent, Mississauga, L4T 2G6
- By CENTURY 21 ATRIA REALTY INC.
Detached|MLS - #W12076794|New
4 Bed
2 Bath
1100-1500 Sqft.
Built-In Garage
Price comparison with similar homes in Mississauga
Compared to 52 similar homes
-25.4% Lower↓
Market Avg. of (52 similar homes)
$1,513,963
Note * Price comparison is based on the similar properties listed in the area and may not be accurate. Consult licences real estate agent for accurate comparison
Room Information
| Room Type | Features | Level |
|---|---|---|
| Living Room 8.07 x 3.62 m | Combined w/Dining, Large Window, Hardwood Floor | Main |
| Dining Room 8.07 x 3.62 m | Combined w/Living, Window, Hardwood Floor | Main |
| Kitchen 4.64 x 3.8 m | Eat-in Kitchen, Pantry, W/O To Deck | Main |
| Bedroom 4.07 x 3.67 m | Double Closet, Window, Hardwood Floor | Main |
| Bedroom 2 3.6 x 3.02 m | Closet, Window, Hardwood Floor | Main |
| Bedroom 3 3.24 x 2.8 m | Double Closet, Window, Hardwood Floor | Main |
| Bedroom 8.02 x 3.6 m | Wall Sconce Lighting, Above Grade Window, Laminate | Lower |
Client Remarks
Welcome to this sun filled charming home in a sought after area of the Malton Community, nestled on a quiet crescent, in a family friendly neighborhood. The main floor of this raised bungalow offers 3 bedrooms, an eat-in kitchen with pantry and backyard access, spacious living and dining room, crown moldings and so much more. The finished basement level is versatile with a separate entrance, garage access, above grade windows, recreation living area with a gas fireplace, bedroom, bathroom and a bright laundry room with double utility sinks, furnace area and storage. The lower level space is ideal for accommodating additional family members and guests or can easily be converted for potential rental income. The wide corner pool-size lot with ample driveway parking, leaves room for growth and expansion to create your dream oasis. Electrical has been upgraded to 200 Amp. New Roof in 2024, Newer Furnace and Air-Conditioner in 2020, and the Windows were upgraded in 2004. This property is conveniently located near parks, shopping, schools, places of worship, highways and so much more!
Property Description
3813 Bayswater Crescent, Mississauga, L4T 2G6
Property type
Detached
Lot size
N/A acres
Style
Bungalow-Raised
Approx. Area
N/A Sqft
Home Overview
Last check for updates
Virtual tour
N/A
Basement information
Separate Entrance
Building size
N/A
Status
In-Active
Property sub type
Maintenance fee
$N/A
Year built
--
Walk around the neighborhood
3813 Bayswater Crescent, Mississauga, L4T 2G6Nearby Places

Shally Shi
Sales Representative, Dolphin Realty Inc
English, Mandarin
Residential ResaleProperty ManagementPre Construction
Mortgage Information
Estimated Payment
$0 Principal and Interest
 Walk Score for 3813 Bayswater Crescent
Walk Score for 3813 Bayswater Crescent

Book a Showing
Tour this home with Shally
Frequently Asked Questions about Bayswater Crescent
Recently Sold Homes in Mississauga
Check out recently sold properties. Listings updated daily
No Image Found
Local MLS®️ rules require you to log in and accept their terms of use to view certain listing data.
No Image Found
Local MLS®️ rules require you to log in and accept their terms of use to view certain listing data.
No Image Found
Local MLS®️ rules require you to log in and accept their terms of use to view certain listing data.
No Image Found
Local MLS®️ rules require you to log in and accept their terms of use to view certain listing data.
No Image Found
Local MLS®️ rules require you to log in and accept their terms of use to view certain listing data.
No Image Found
Local MLS®️ rules require you to log in and accept their terms of use to view certain listing data.
No Image Found
Local MLS®️ rules require you to log in and accept their terms of use to view certain listing data.
No Image Found
Local MLS®️ rules require you to log in and accept their terms of use to view certain listing data.
Check out 100+ listings near this property. Listings updated daily
See the Latest Listings by Cities
1500+ home for sale in Ontario
