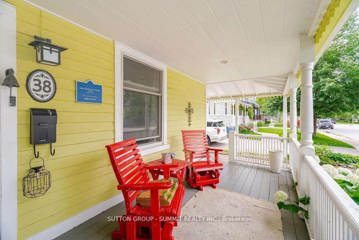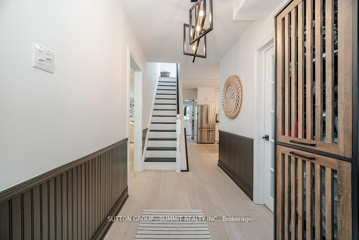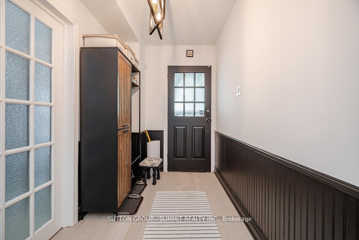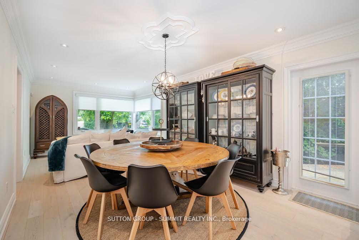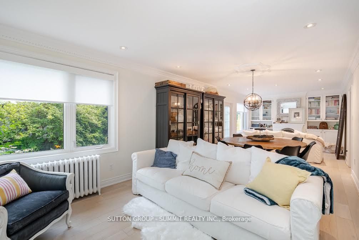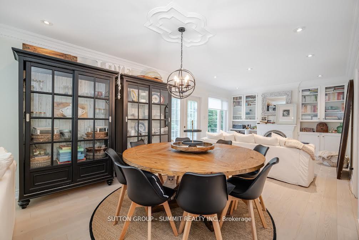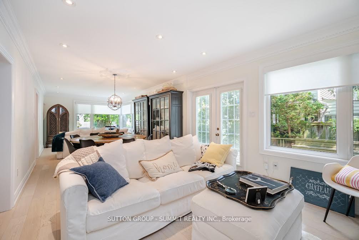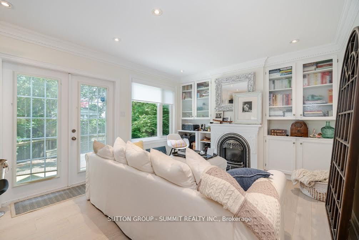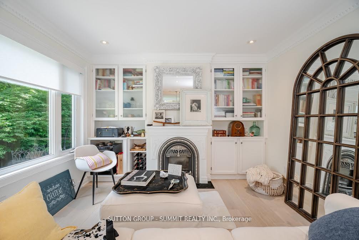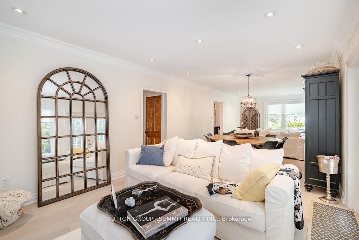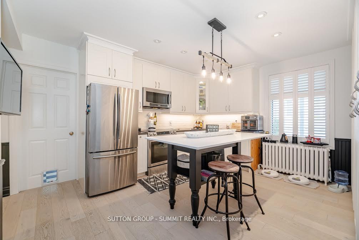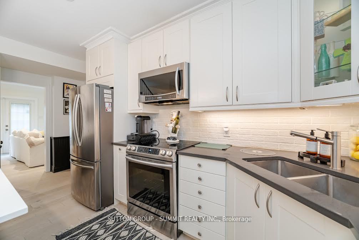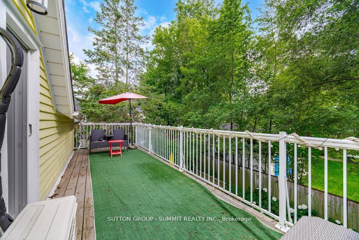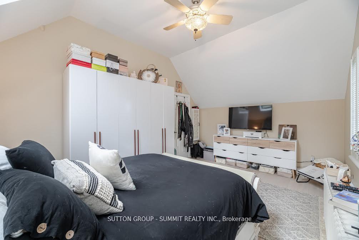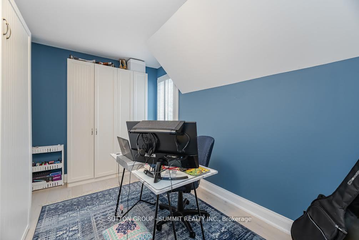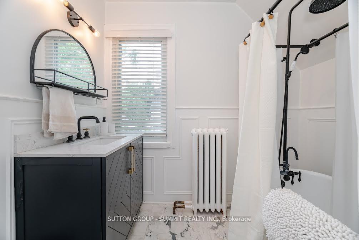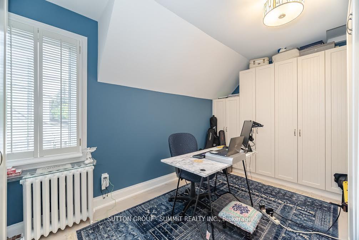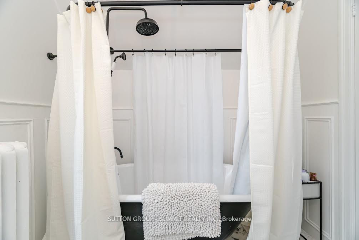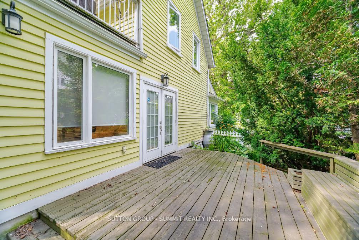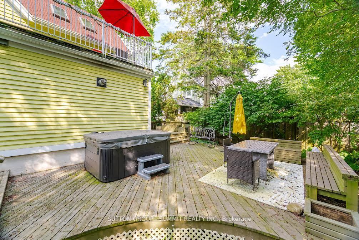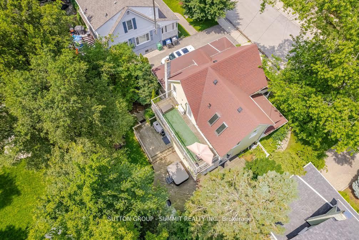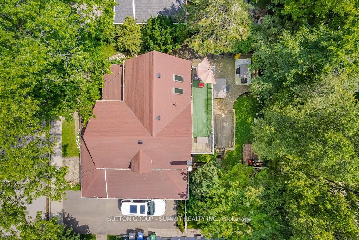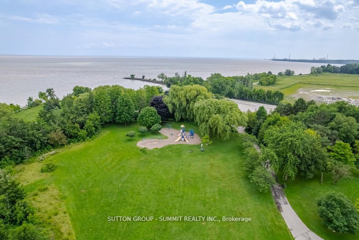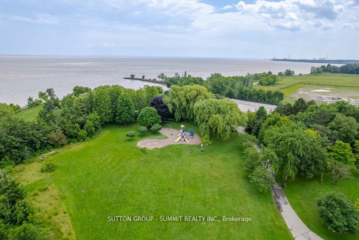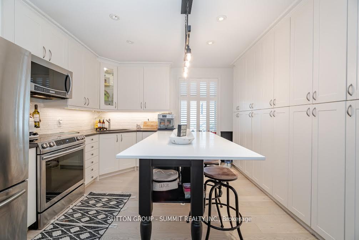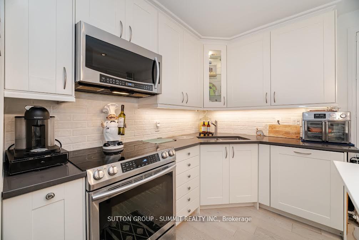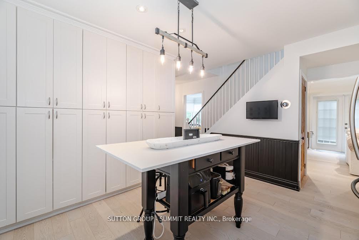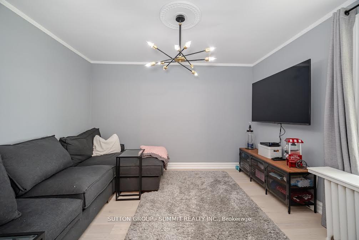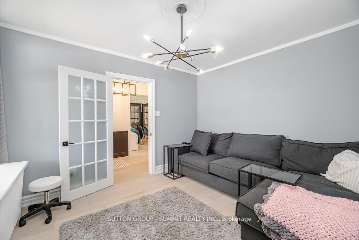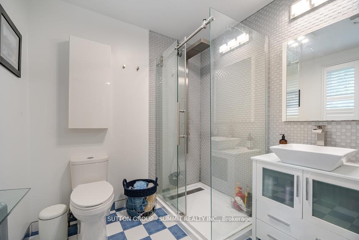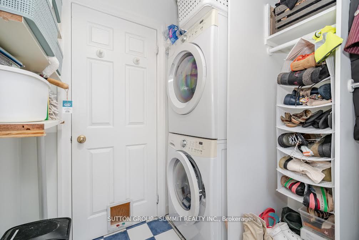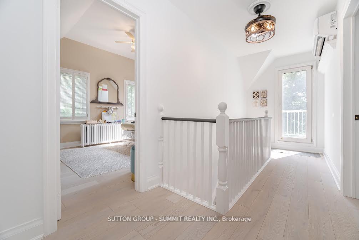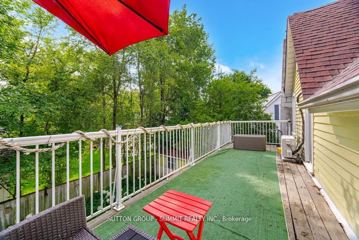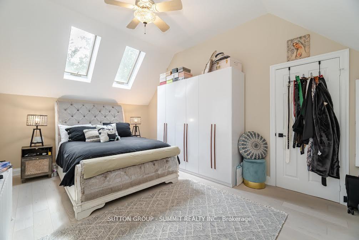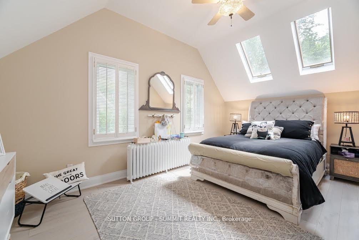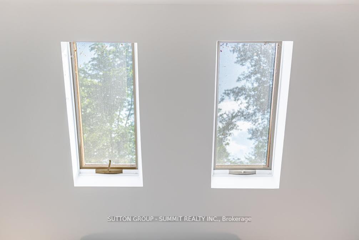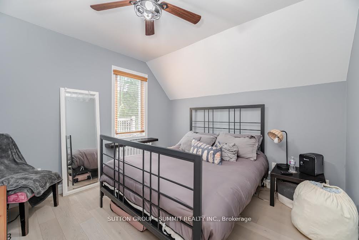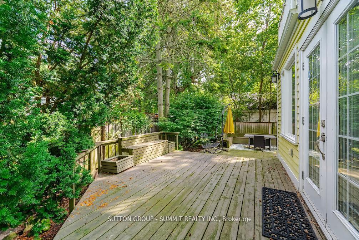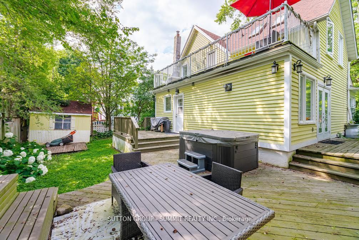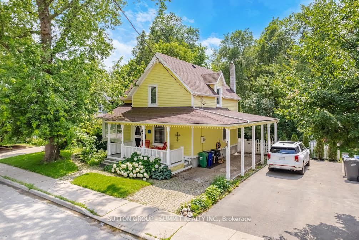
List Price: $1,499,900
38 JOHN Street, Mississauga, L5H 2E6
Price comparison with similar homes in Mississauga
Note * The price comparison provided is based on publicly available listings of similar properties within the same area. While we strive to ensure accuracy, these figures are intended for general reference only and may not reflect current market conditions, specific property features, or recent sales. For a precise and up-to-date evaluation tailored to your situation, we strongly recommend consulting a licensed real estate professional.
Room Information
| Room Type | Features | Level |
|---|---|---|
| Dining Room 2.26 x 3.51 m | Hardwood Floor, Open Concept, Pot Lights | Main |
| Living Room 3.56 x 3.51 m | Hardwood Floor, Open Concept, Crown Moulding | Main |
| Primary Bedroom 3.56 x 5.26 m | Hardwood Floor, Vaulted Ceiling(s), Skylight | Second |
| Bedroom 2 3.35 x 3.28 m | Hardwood Floor, Window | Second |
| Bedroom 3 2.75 x 4.43 m | Hardwood Floor, Window, Murphy Bed | Second |
| Kitchen 3.76 x 5.23 m | Hardwood Floor, Stainless Steel Appl, Quartz Counter | Main |
Client Remarks
38 JOHN Street, Mississauga, L5H 2E6
Property type
Detached
Lot size
< .50 acres
Style
2-Storey
Approx. Area
N/A Sqft
Home Overview
Last check for updates
Virtual tour
Basement information
Unfinished
Building size
N/A
Status
In-Active
Property sub type
Maintenance fee
$N/A
Year built
--

Angela Yang
Sales Representative, ANCHOR NEW HOMES INC.
Mortgage Information
Estimated Payment
 Walk Score for 38 JOHN Street
Walk Score for 38 JOHN Street

Book a Showing
Tour this home with Angela
Frequently Asked Questions about JOHN Street
Recently Sold Homes in Mississauga
Check out recently sold properties. Listings updated daily
See the Latest Listings by Cities
1500+ home for sale in Ontario


