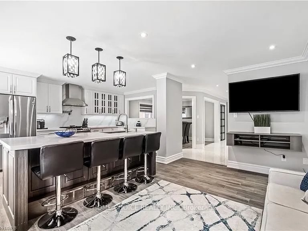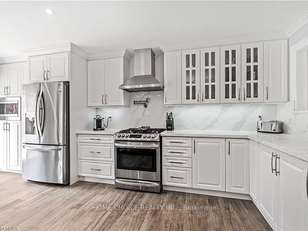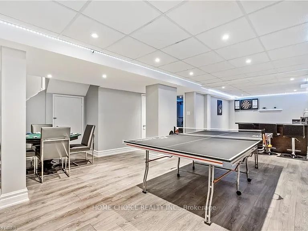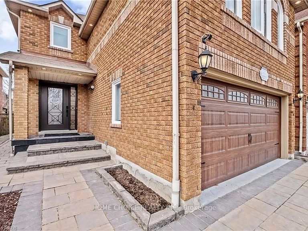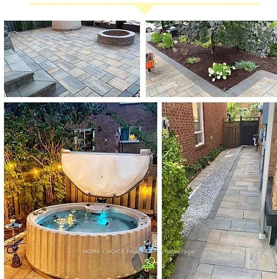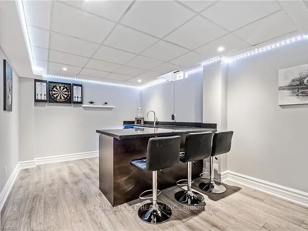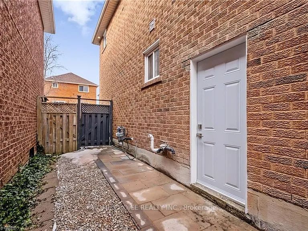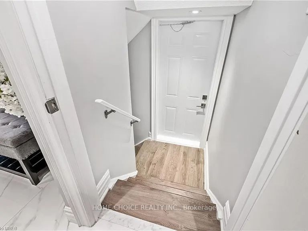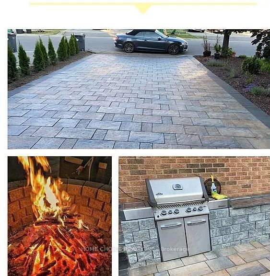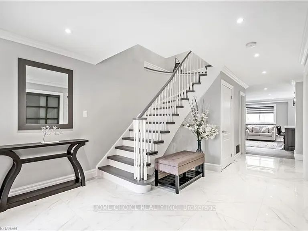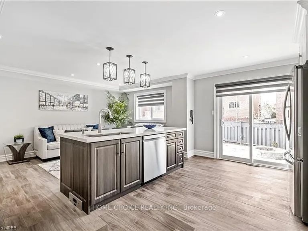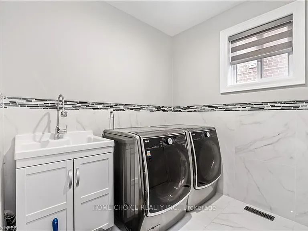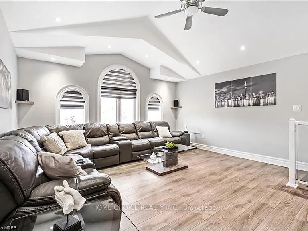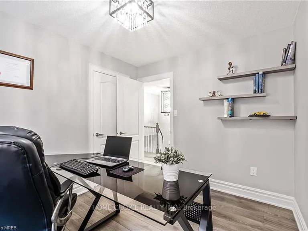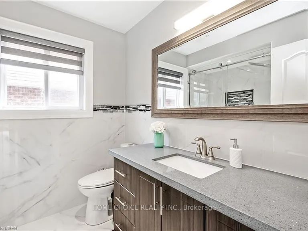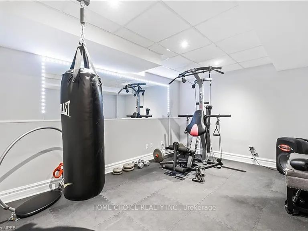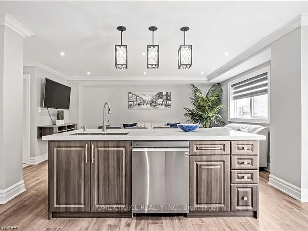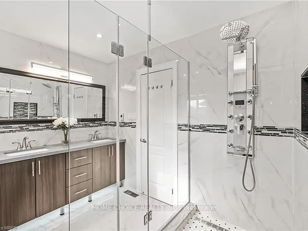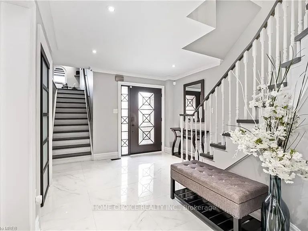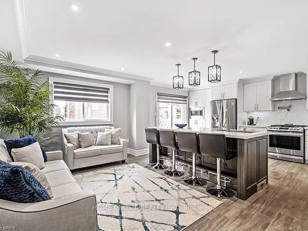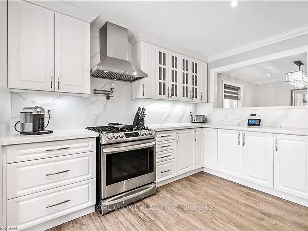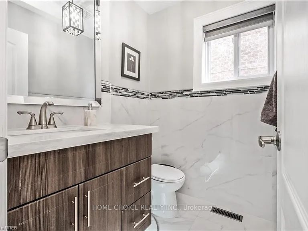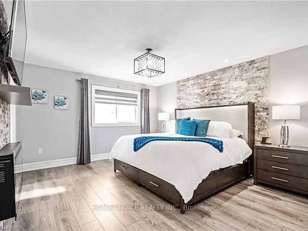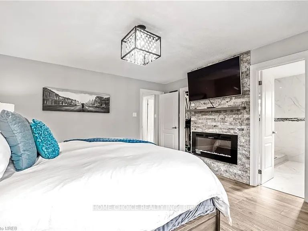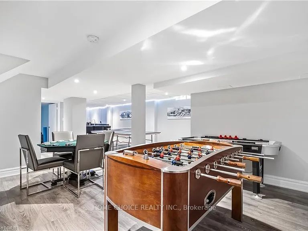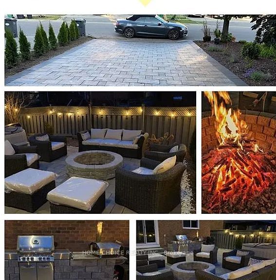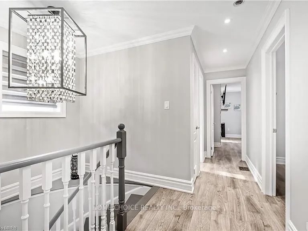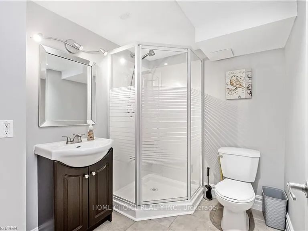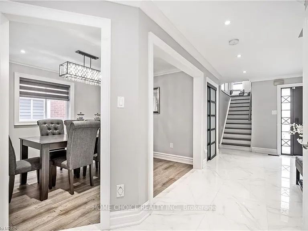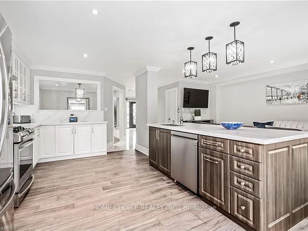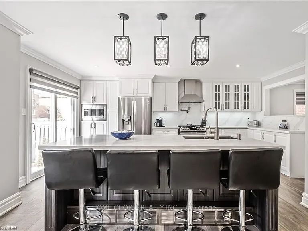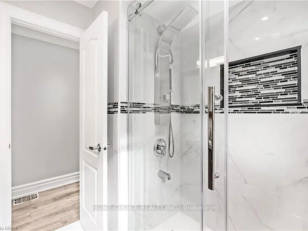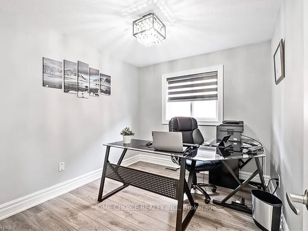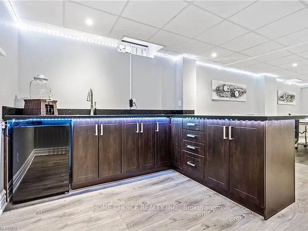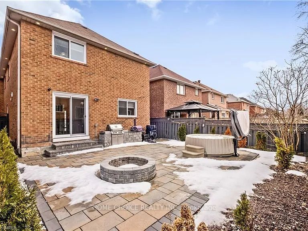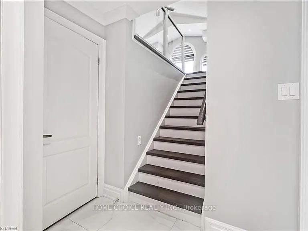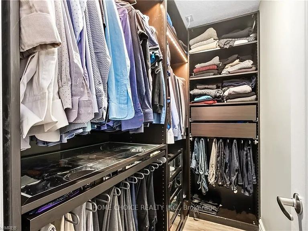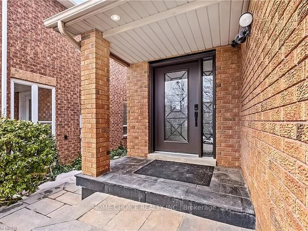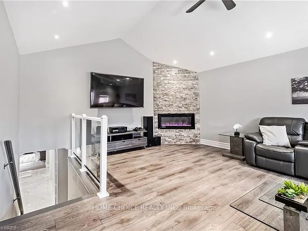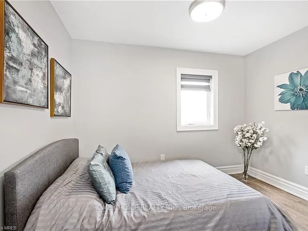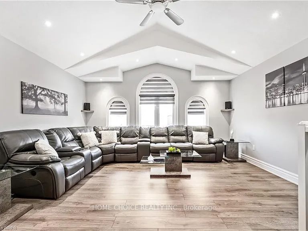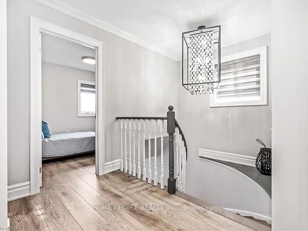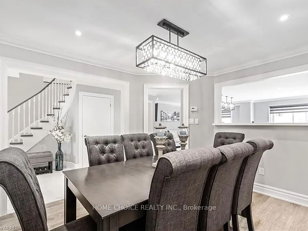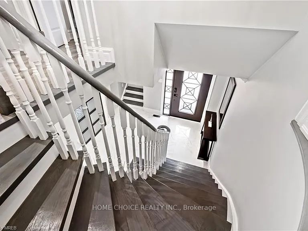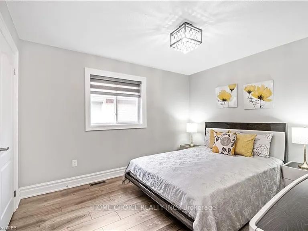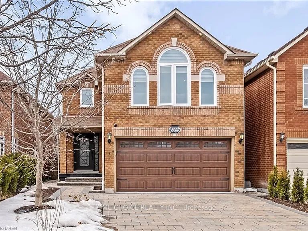
List Price: $1,699,000
3722 Densbury Drive, Mississauga, L5N 6Z1
- By HOME CHOICE REALTY INC.
Detached|MLS - #W12046738|New
5 Bed
4 Bath
Lot Size: 31.99 x 108.27 Feet
Attached Garage
Price comparison with similar homes in Mississauga
Compared to 119 similar homes
-3.1% Lower↓
Market Avg. of (119 similar homes)
$1,753,848
Note * Price comparison is based on the similar properties listed in the area and may not be accurate. Consult licences real estate agent for accurate comparison
Room Information
| Room Type | Features | Level |
|---|---|---|
| Dining Room 3.78 x 2.29 m | Main | |
| Kitchen 5.54 x 3.73 m | Main | |
| Living Room 5.13 x 2.87 m | Main | |
| Primary Bedroom 4.52 x 4.37 m | Second | |
| Bedroom 2 3.25 x 2.72 m | Second | |
| Bedroom 3 3.68 x 3.25 m | Second | |
| Bedroom 4 3.25 x 2.72 m | Second | |
| Bedroom 4.09 x 3.15 m | Lower |
Client Remarks
Luxury Living in Lisgar! Head turning Curb Appeal, Professionally landscaped Exterior w/ Evergreen Edging & Oasis Backyard. Crafted & Reno'd (2018-Present). Over 3000 sqft of Combined living space, 4+1 Beds, 4 Baths, Garage Access & Separate Side-Entrc (2020). Seamless Finishes and Timeless Colour Palette. Enriched Laminate Floors & 24x24 Tiles thru/o. Modern, Lando Lighting Chandeliers dazzle each room as the Open flowing Foyer leads from Sep Dining Rm to Opulent White Kitchen. Carrera style Quartz counters, Lrg Kitchn Island, Pot Filler, and Chef Quality B/I App's. Endless storage w/Great ext'd & glass Ft. cabinets. Sep Staircase leads to Private Upper Lvl Great Room w/incredible Vaulted Ceilings, Abundant lighting w/Arched Windows & Pot Lights, Stone Feature Wall. Main Staircase w/Grand Chandelier leads to Sleeping Quarters. High-Class Finishes cont' in Grand Mastr Bdrm. 4Pc Ensuite w/Heated Tiles, Auto Fan, Couples' Vanity & Shower Room. Executive W/I Closet. Great sized Bdrms. Modern Baths. Lower level Games Room & Gym, Complete w/ 3Pc Bath & Pub Style Wet Bar. Great In-law/ Nanny suite Potential. Enjoy all 4 Seasons w/ Firepit, Gas Hookup for Bbq and Cozy up in your Hot tub! Shop Toronto Premium Outlets, Enjoy Golfing at the many Country Clubs off of Trafalgar, and seamless commuting with Lisgar GO Station.
Property Description
3722 Densbury Drive, Mississauga, L5N 6Z1
Property type
Detached
Lot size
N/A acres
Style
2-Storey
Approx. Area
N/A Sqft
Home Overview
Last check for updates
Virtual tour
N/A
Basement information
Finished with Walk-Out,Separate Entrance
Building size
N/A
Status
In-Active
Property sub type
Maintenance fee
$N/A
Year built
2024
Walk around the neighborhood
3722 Densbury Drive, Mississauga, L5N 6Z1Nearby Places

Angela Yang
Sales Representative, ANCHOR NEW HOMES INC.
English, Mandarin
Residential ResaleProperty ManagementPre Construction
Mortgage Information
Estimated Payment
$0 Principal and Interest
 Walk Score for 3722 Densbury Drive
Walk Score for 3722 Densbury Drive

Book a Showing
Tour this home with Angela
Frequently Asked Questions about Densbury Drive
Recently Sold Homes in Mississauga
Check out recently sold properties. Listings updated daily
See the Latest Listings by Cities
1500+ home for sale in Ontario
