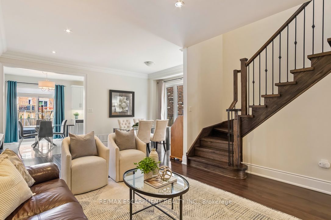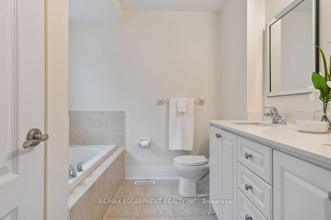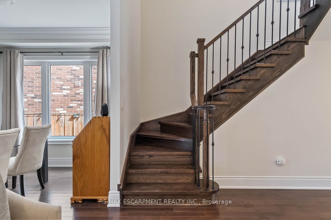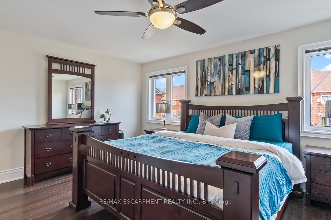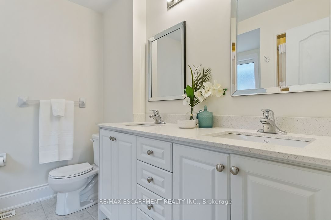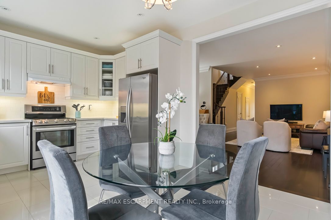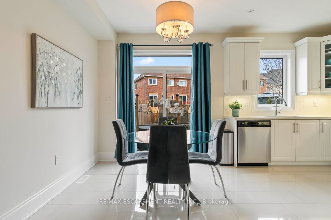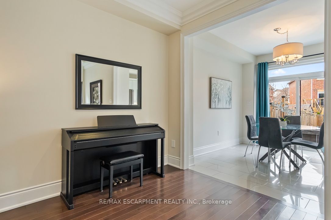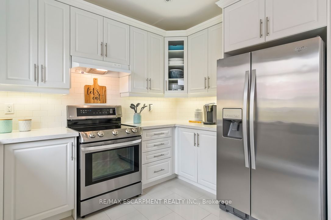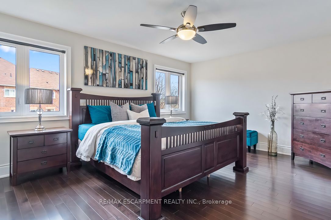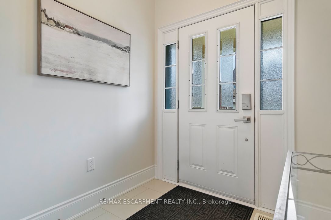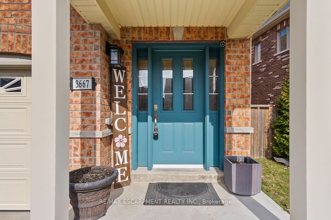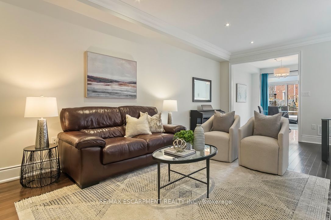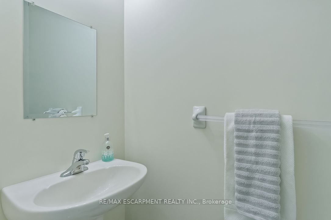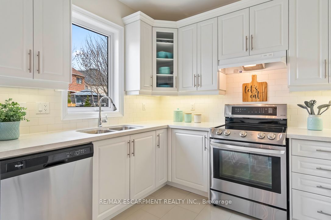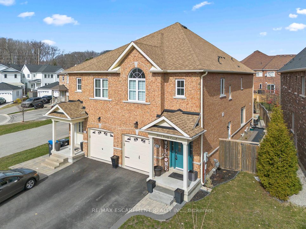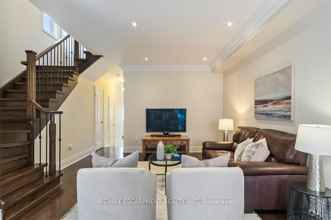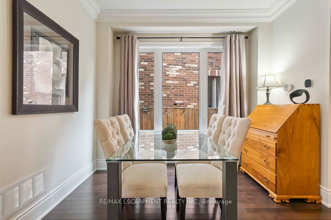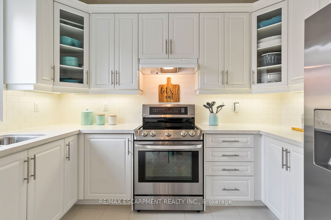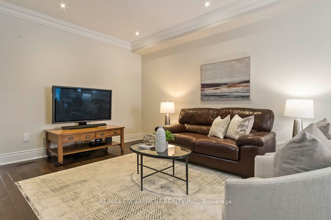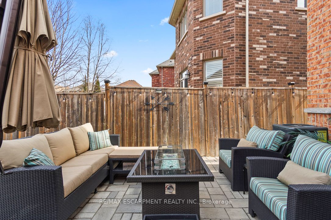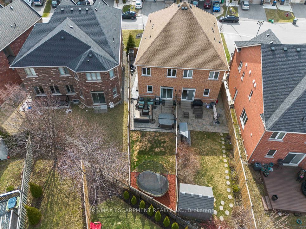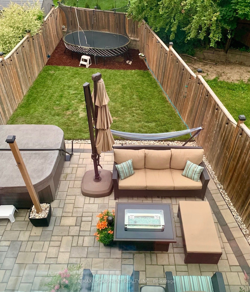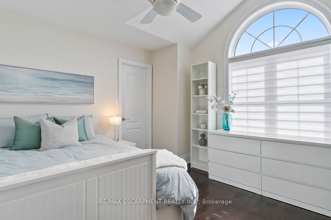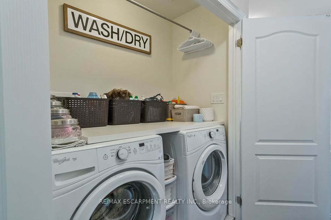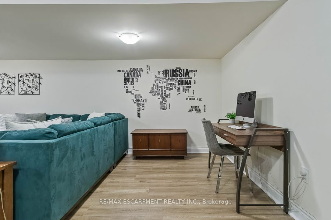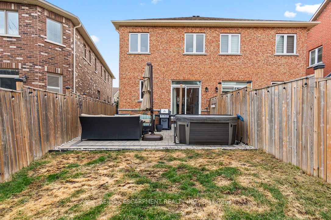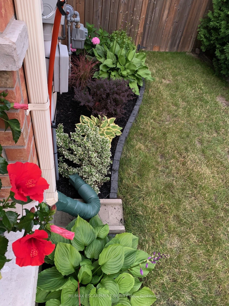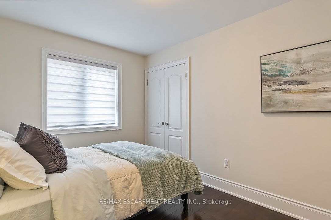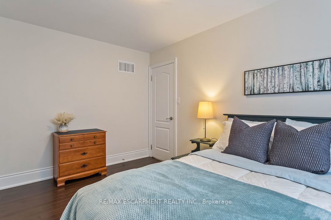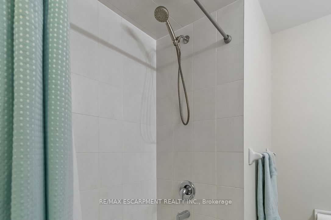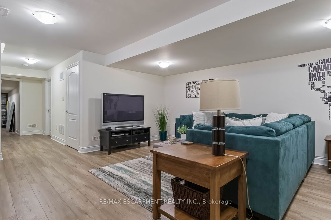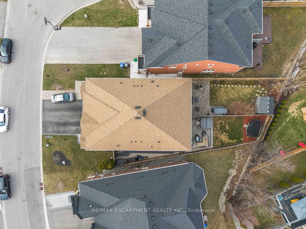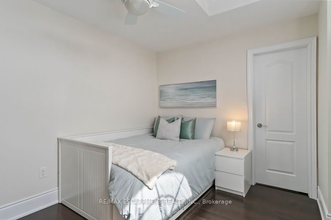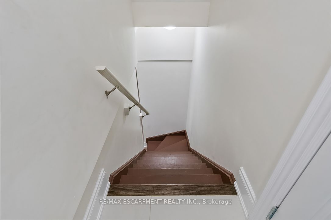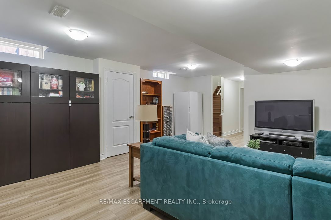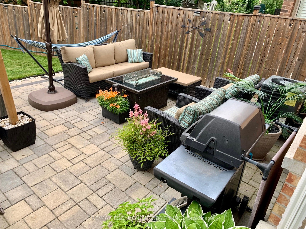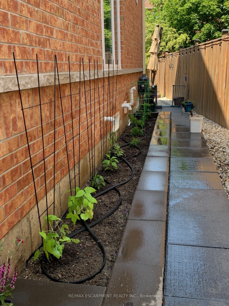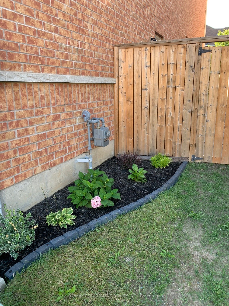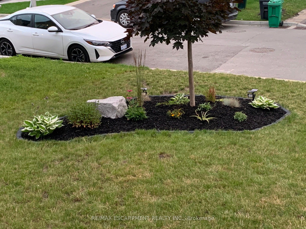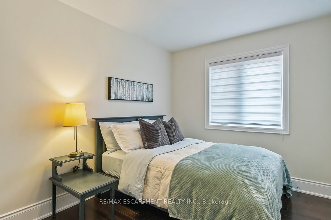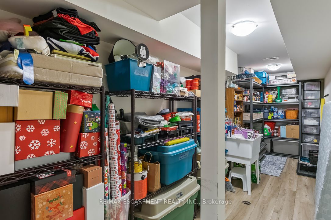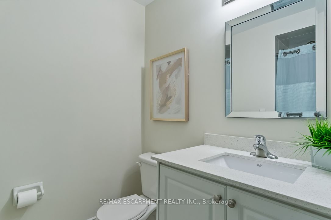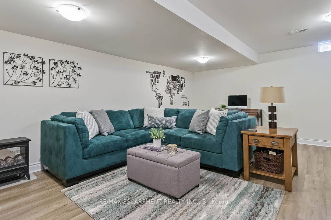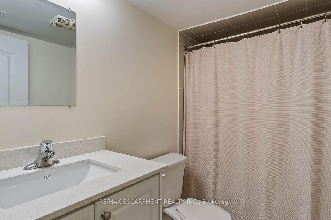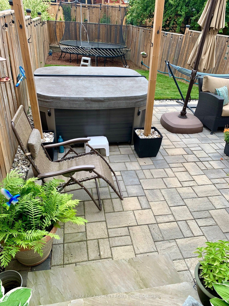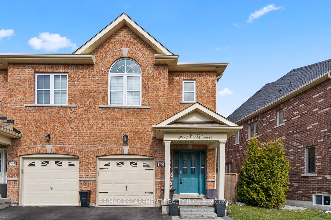
List Price: $1,075,000
3667 Banff Court, Mississauga, L5N 6Z6
- By RE/MAX ESCARPMENT REALTY INC.
Semi-Detached |MLS - #W12076218|New
3 Bed
4 Bath
1500-2000 Sqft.
Built-In Garage
Price comparison with similar homes in Mississauga
Compared to 11 similar homes
0.2% Higher↑
Market Avg. of (11 similar homes)
$1,072,764
Note * Price comparison is based on the similar properties listed in the area and may not be accurate. Consult licences real estate agent for accurate comparison
Room Information
| Room Type | Features | Level |
|---|---|---|
| Living Room 4.09 x 3.78 m | Hardwood Floor, Combined w/Living, Pot Lights | Main |
| Dining Room 5.11 x 3.02 m | Hardwood Floor, Combined w/Living, Picture Window | Main |
| Kitchen 5.11 x 3.33 m | Eat-in Kitchen, Quartz Counter, W/O To Yard | Main |
| Primary Bedroom 5.11 x 3.66 m | Hardwood Floor, 5 Pc Ensuite, Walk-In Closet(s) | Second |
| Bedroom 4.94 x 2.72 m | Hardwood Floor, Double Closet | Second |
| Bedroom 4.39 x 2.87 m | Hardwood Floor, Walk-In Closet(s), Large Window | Second |
Client Remarks
Welcome to this beautiful custom-built semi-detached home, offering approx. 1800 sq.ft. of living space, nestled on a quiet court in the highly sought-after Lisgar neighborhood. This meticulously designed home features hardwood flooring throughout the main & upper levels, with durable vinyl plank flooring in the basement. As you step through the front door, you're greeted by sparkling porcelain floors that lead you into the open & inviting interior. The front hallway offers convenient access to the garage, while the spacious great room provides the perfect space for family living. The bright, white kitchen boasts a generous eating area, with direct access to the backyard where you'll find a hot tub & patio, ideal for outdoor relaxation.Upstairs, you'll find 3 generously sized bedrooms. The laundry room is conveniently located on this level, equipped with full sized appliances. The master retreat is a true highlight, featuring a 5pc ensuite with a soaker tub, separate shower & a walk-in closet with built-in fixtures. The 3rd bedroom, located at the front, also offers a walk-in closet & a charming palladium window, adding a touch of elegance to the space. The lower level is designed for both entertainment & relaxation, offering a large recreational area where family & friends can gather. This level also includes a 4pc bath, a utility room & a spacious storage area with a utility sink. An additional feature is the side entrance door, providing easy access to the basement. This home boasts superior windows, a well-maintained roof, furnace, & AC, LED lighting as well as a backwater valve for added peace of mind. Lisgar is a family-friendly neighbourhood in the NW corner of Mississauga, just mins from Hghwys 401, 407 & the Lisgar Go station. You'll enjoy easy access to public transportation, schools, shopping & nature trails, making this a prime location for families seeking both convenience & tranquility.
Property Description
3667 Banff Court, Mississauga, L5N 6Z6
Property type
Semi-Detached
Lot size
N/A acres
Style
2-Storey
Approx. Area
N/A Sqft
Home Overview
Last check for updates
Virtual tour
N/A
Basement information
Finished
Building size
N/A
Status
In-Active
Property sub type
Maintenance fee
$N/A
Year built
--
Walk around the neighborhood
3667 Banff Court, Mississauga, L5N 6Z6Nearby Places

Shally Shi
Sales Representative, Dolphin Realty Inc
English, Mandarin
Residential ResaleProperty ManagementPre Construction
Mortgage Information
Estimated Payment
$0 Principal and Interest
 Walk Score for 3667 Banff Court
Walk Score for 3667 Banff Court

Book a Showing
Tour this home with Shally
Frequently Asked Questions about Banff Court
Recently Sold Homes in Mississauga
Check out recently sold properties. Listings updated daily
No Image Found
Local MLS®️ rules require you to log in and accept their terms of use to view certain listing data.
No Image Found
Local MLS®️ rules require you to log in and accept their terms of use to view certain listing data.
No Image Found
Local MLS®️ rules require you to log in and accept their terms of use to view certain listing data.
No Image Found
Local MLS®️ rules require you to log in and accept their terms of use to view certain listing data.
No Image Found
Local MLS®️ rules require you to log in and accept their terms of use to view certain listing data.
No Image Found
Local MLS®️ rules require you to log in and accept their terms of use to view certain listing data.
No Image Found
Local MLS®️ rules require you to log in and accept their terms of use to view certain listing data.
No Image Found
Local MLS®️ rules require you to log in and accept their terms of use to view certain listing data.
Check out 100+ listings near this property. Listings updated daily
See the Latest Listings by Cities
1500+ home for sale in Ontario
