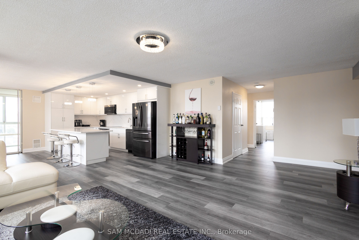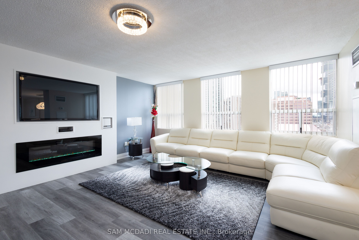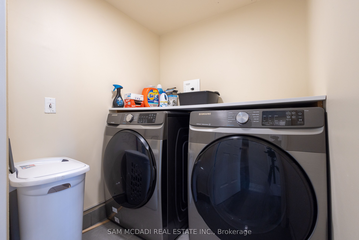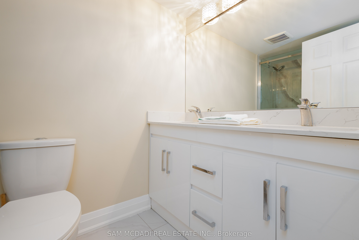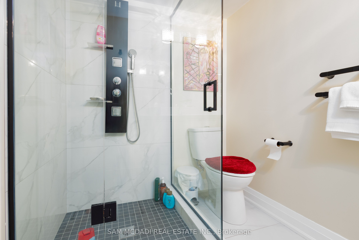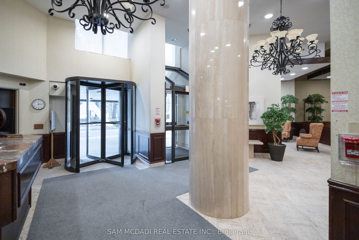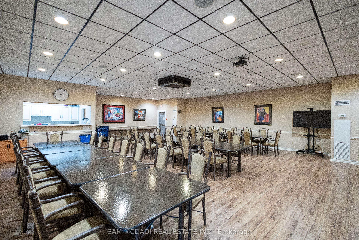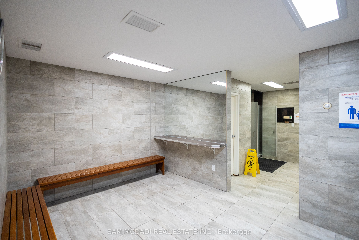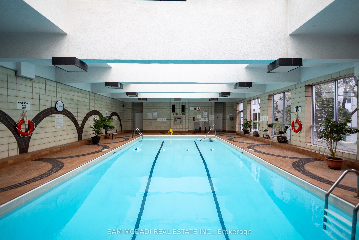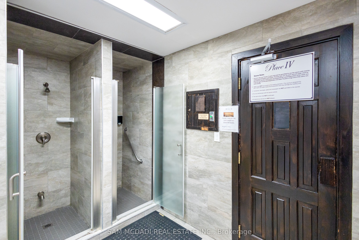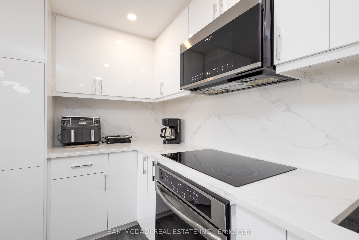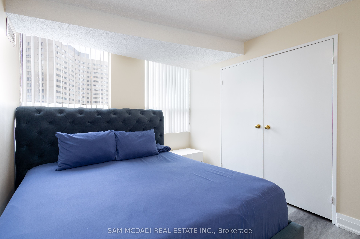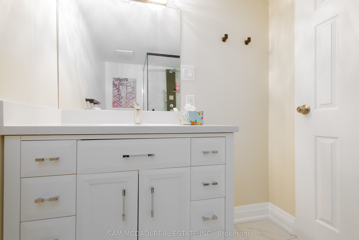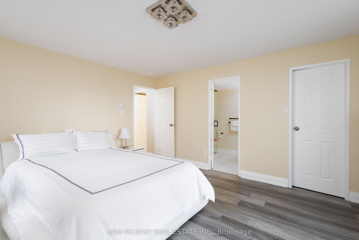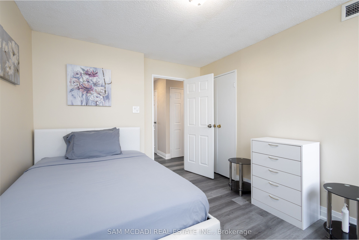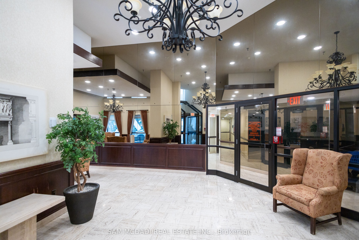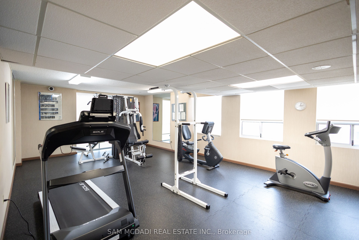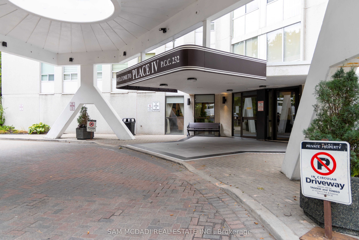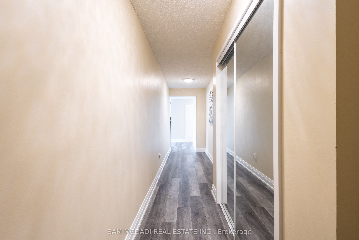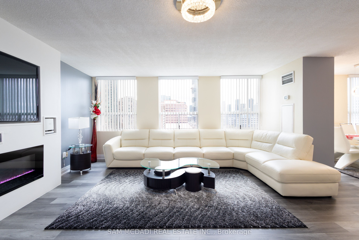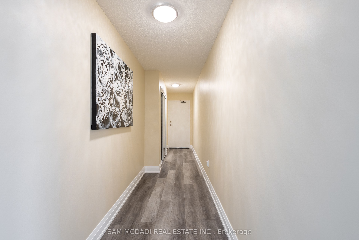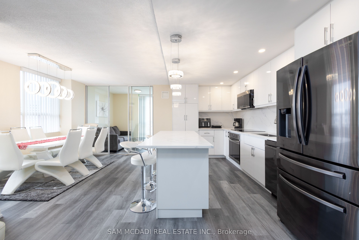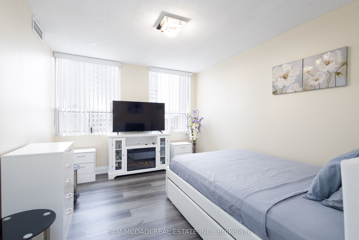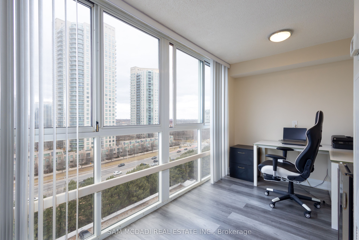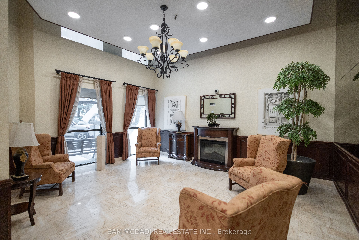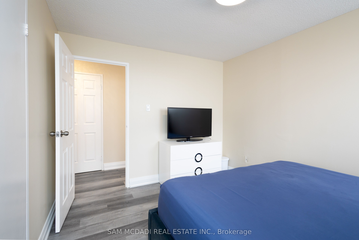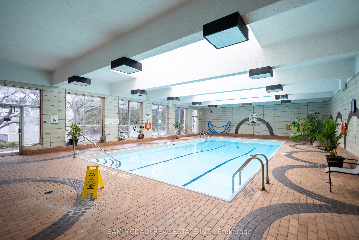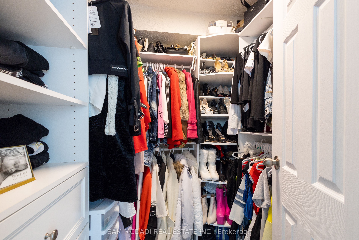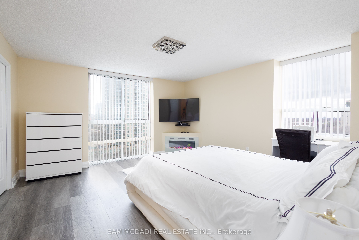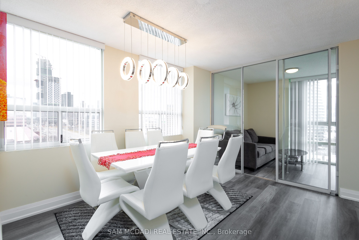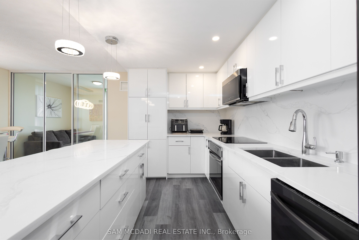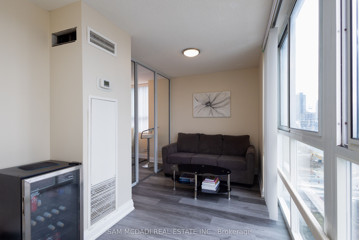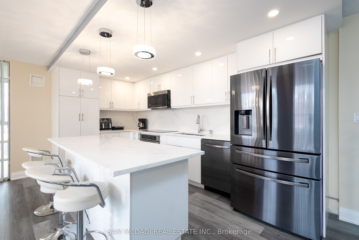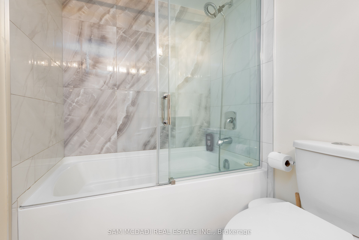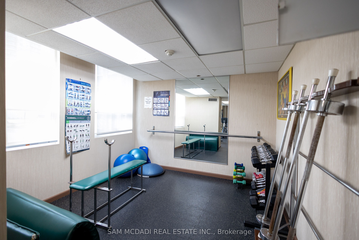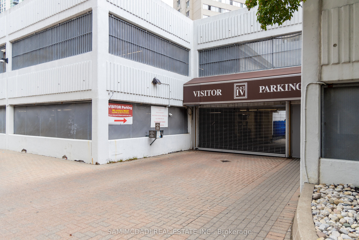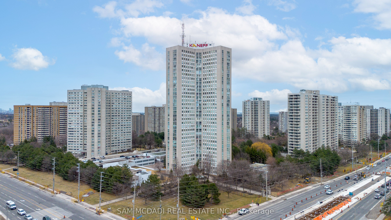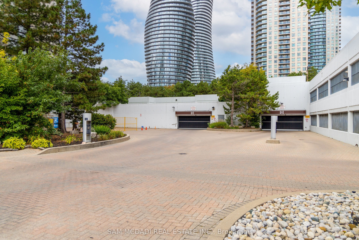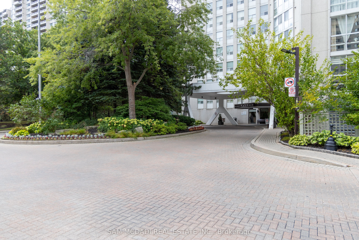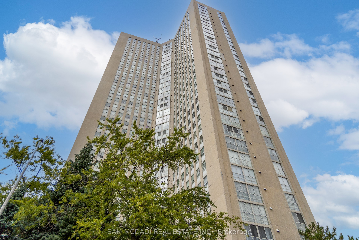
List Price: $839,000 + $1,498 maint. fee
3650 Kaneff Crescent, Mississauga, L5A 4A1
- By SAM MCDADI REAL ESTATE INC.
Condo Apartment|MLS - #W12043665|New
4 Bed
2 Bath
1600-1799 Sqft.
Underground Garage
Included in Maintenance Fee:
Cable TV
CAC
Common Elements
Heat
Hydro
Building Insurance
Parking
Water
Price comparison with similar homes in Mississauga
Compared to 14 similar homes
6.4% Higher↑
Market Avg. of (14 similar homes)
$788,741
Note * Price comparison is based on the similar properties listed in the area and may not be accurate. Consult licences real estate agent for accurate comparison
Room Information
| Room Type | Features | Level |
|---|---|---|
| Dining Room 4.21 x 3.49 m | Vinyl Floor, Window, Open Concept | Main |
| Kitchen 4.2 x 2.22 m | Vinyl Floor, Quartz Counter, Centre Island | Main |
| Primary Bedroom 4.65 x 4.98 m | Vinyl Floor, 3 Pc Ensuite, Walk-In Closet(s) | Main |
| Bedroom 2 2.95 x 3.89 m | Vinyl Floor, Closet, Window | Main |
| Living Room 4.91 x 7.05 m | Vinyl Floor, Electric Fireplace, Large Window | Main |
| Bedroom 3 3.08 x 3.93 m | Vinyl Floor, Closet, Window | Main |
Client Remarks
Welcome to your dream luxury condo, an exceptional residence spanning 1,682 square feet and one of the largest apartments in the area. Located in the heart of Mississauga, this exquisite residence has been tastefully renovated with high-end finishes, showcasing a commitment to quality and sophistication. As you enter, you are greeted by wall-to-wall windows that flood the space with natural light, creating an airy and inviting atmosphere. The heart of this home is the breathtaking kitchen, featuring beautiful quartz countertops and an elegant backsplash that exemplify modern design. The modern vinyl flooring flows seamlessly throughout the living spaces, creating a warm and inviting atmosphere. This condo boasts 3 generously sized bedrooms and 2 beautifully appointed bathrooms, offering ample space for relaxation and privacy. The living room and primary bedroom each feature a sleek electric fireplace, providing warmth and a touch of opulence. The primary bedroom features a luxurious 4-piece ensuite and an expansive walk-in closet, providing ample storage and privacy. Additional highlights include a versatile solarium/den, perfect for a home office or cozy reading nook, and two dedicated parking spots for your convenience. With all utilities included, you can enjoy a worry-free lifestyle in this prestigious setting. Building ammenities includes: 24-Hour Concierge, Gym, Exercise Room, Indoor Swimming Pool with Jetted Seating Area, Men's & Women's Sauna, Library, Security Guard, Squash racquet court, Party Room, Billiards & Ping-Pong Rooms, Outdoor Tennis Court, Outdoor Garden with Patio Seating Area and covered visitors parking. Located just a short walk from Square One Mall and conveniently close to highways 403, 401, and QEW, as well as public transit, schools, a library, grocery stores, pharmacies, and banks, this condo offers the perfect blend of luxury and location. Dont miss your chance to call this exquisite property home!
Property Description
3650 Kaneff Crescent, Mississauga, L5A 4A1
Property type
Condo Apartment
Lot size
N/A acres
Style
Apartment
Approx. Area
N/A Sqft
Home Overview
Last check for updates
Virtual tour
N/A
Basement information
None
Building size
N/A
Status
In-Active
Property sub type
Maintenance fee
$1,498.25
Year built
--
Amenities
Concierge
Gym
Indoor Pool
Party Room/Meeting Room
Tennis Court
Visitor Parking
Walk around the neighborhood
3650 Kaneff Crescent, Mississauga, L5A 4A1Nearby Places

Shally Shi
Sales Representative, Dolphin Realty Inc
English, Mandarin
Residential ResaleProperty ManagementPre Construction
Mortgage Information
Estimated Payment
$0 Principal and Interest
 Walk Score for 3650 Kaneff Crescent
Walk Score for 3650 Kaneff Crescent

Book a Showing
Tour this home with Shally
Frequently Asked Questions about Kaneff Crescent
Recently Sold Homes in Mississauga
Check out recently sold properties. Listings updated daily
No Image Found
Local MLS®️ rules require you to log in and accept their terms of use to view certain listing data.
No Image Found
Local MLS®️ rules require you to log in and accept their terms of use to view certain listing data.
No Image Found
Local MLS®️ rules require you to log in and accept their terms of use to view certain listing data.
No Image Found
Local MLS®️ rules require you to log in and accept their terms of use to view certain listing data.
No Image Found
Local MLS®️ rules require you to log in and accept their terms of use to view certain listing data.
No Image Found
Local MLS®️ rules require you to log in and accept their terms of use to view certain listing data.
No Image Found
Local MLS®️ rules require you to log in and accept their terms of use to view certain listing data.
No Image Found
Local MLS®️ rules require you to log in and accept their terms of use to view certain listing data.
Check out 100+ listings near this property. Listings updated daily
See the Latest Listings by Cities
1500+ home for sale in Ontario
