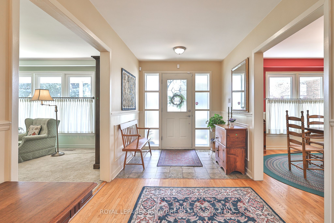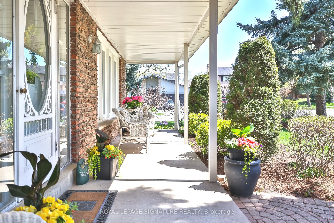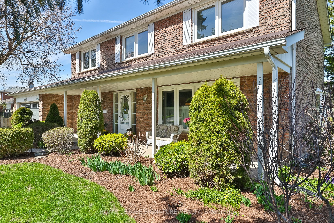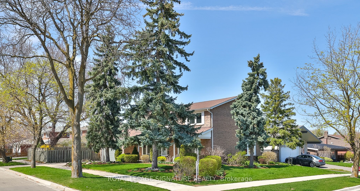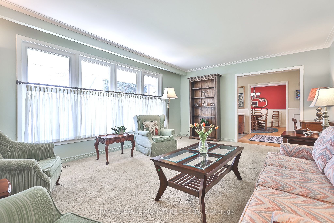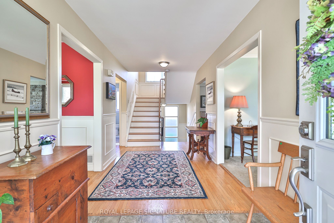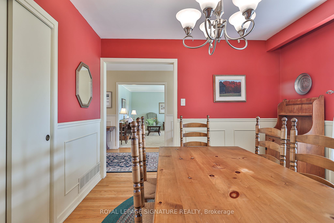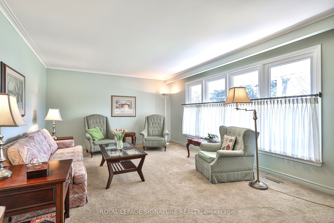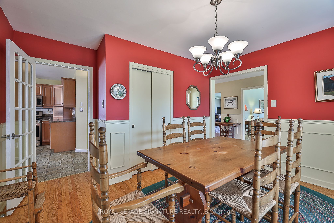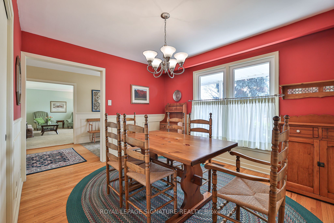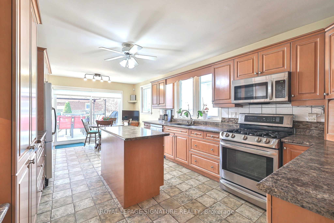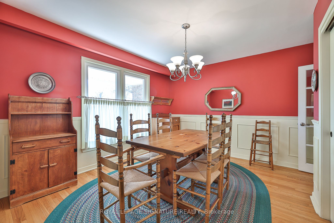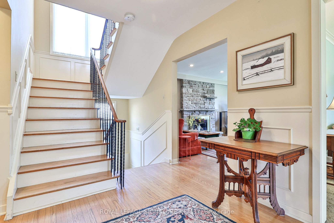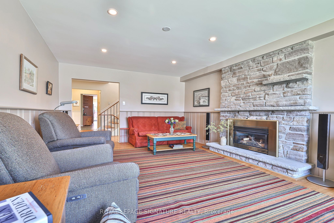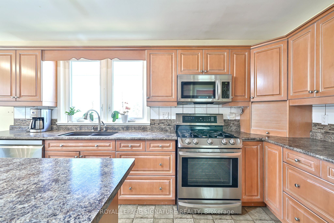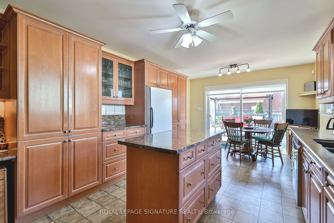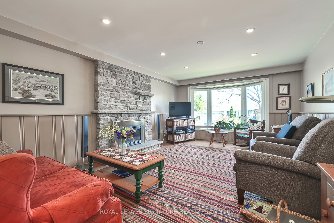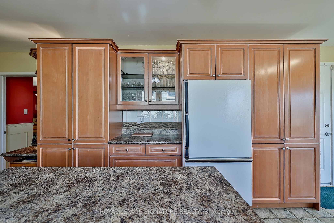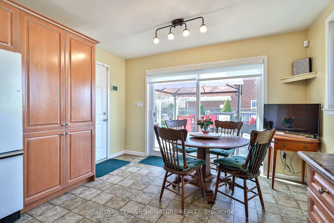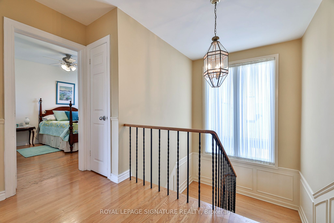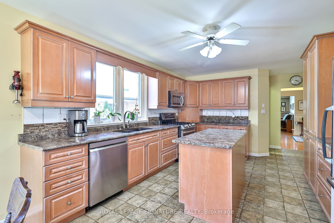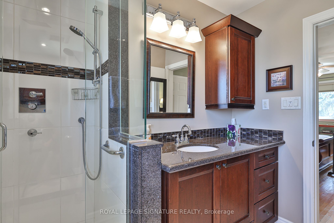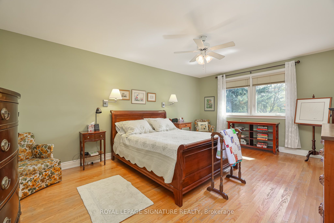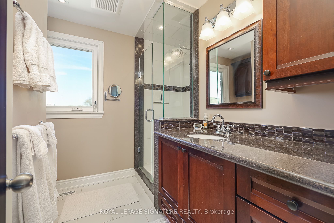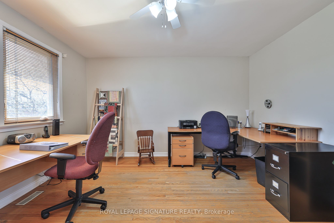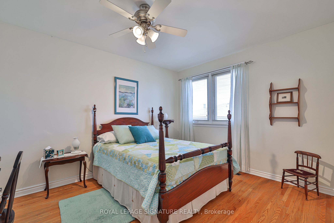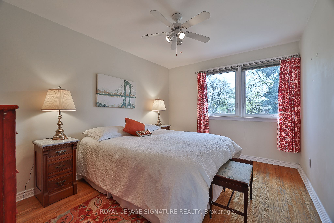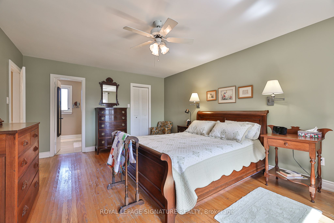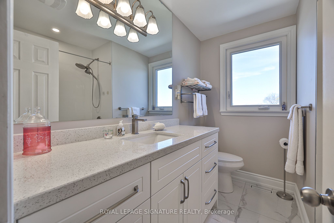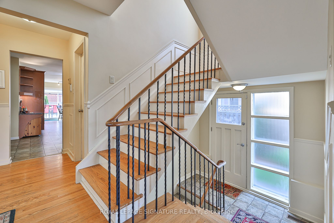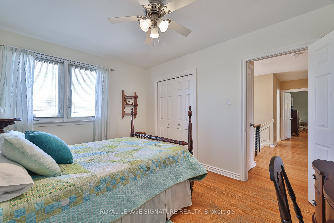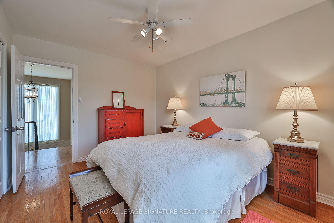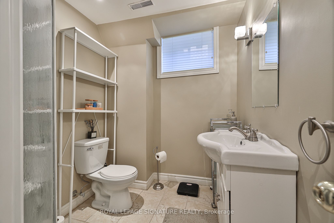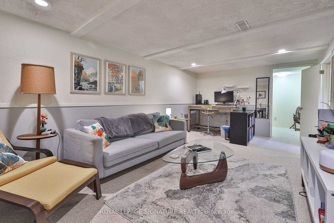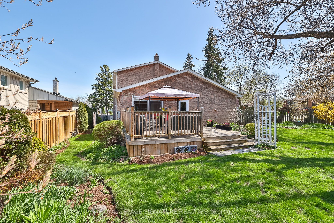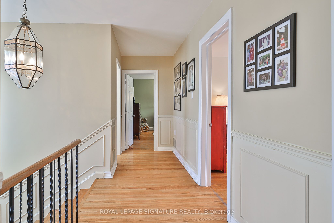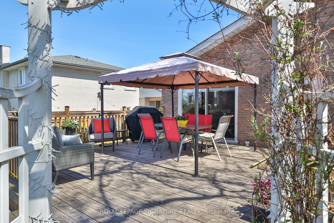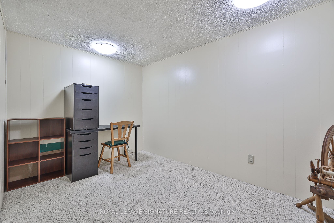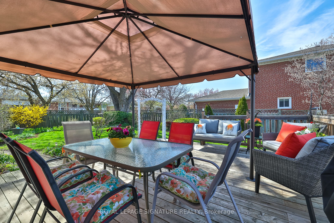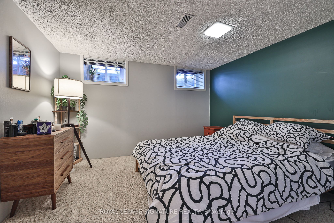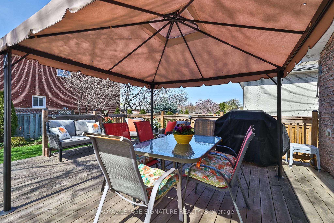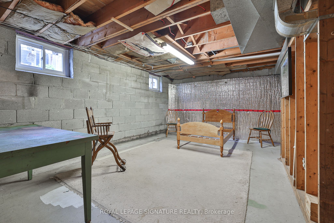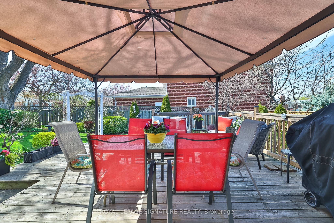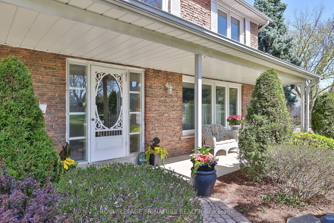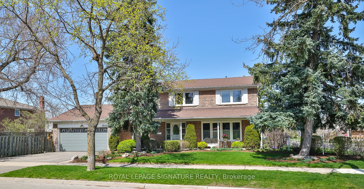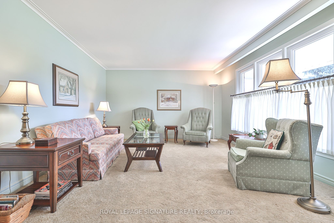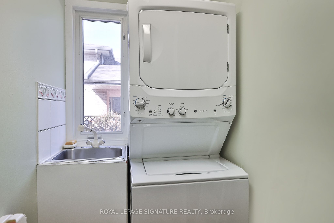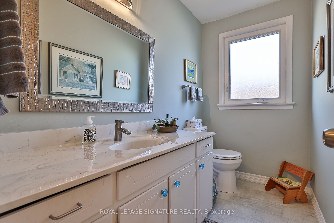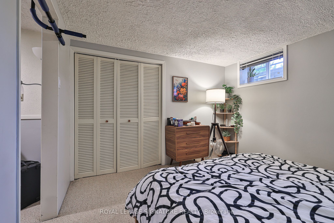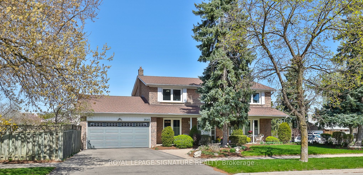
List Price: $1,699,000
3545 Twinmaple Drive, Mississauga, L4Y 3P9
- By ROYAL LEPAGE SIGNATURE REALTY
Detached|MLS - #W12114465|New
6 Bed
4 Bath
2500-3000 Sqft.
Lot Size: 63.45 x 113.47 Feet
Built-In Garage
Price comparison with similar homes in Mississauga
Compared to 52 similar homes
1.2% Higher↑
Market Avg. of (52 similar homes)
$1,678,719
Note * Price comparison is based on the similar properties listed in the area and may not be accurate. Consult licences real estate agent for accurate comparison
Room Information
| Room Type | Features | Level |
|---|---|---|
| Living Room 5.7 x 4.05 m | Crown Moulding, Hardwood Floor, Bay Window | Ground |
| Dining Room 5.42 x 6.19 m | Separate Room, Wainscoting, Hardwood Floor | Ground |
| Kitchen 8.15 x 3.94 m | Updated, Walk-Out, Access To Garage | Ground |
| Primary Bedroom 3.92 x 5.52 m | Hardwood Floor, Walk-In Closet(s), Ceiling Fan(s) | Second |
| Bedroom 2 3.06 x 4 m | Hardwood Floor, Double Closet, Overlooks Garden | Second |
| Bedroom 3 4.18 x 4 m | Hardwood Floor, Double Closet, Ceiling Fan(s) | Second |
| Bedroom 4 3.09 x 4 m | Hardwood Floor, Double Closet, Overlooks Garden | Second |
| Bedroom 5 3.16 x 3.45 m | Above Grade Window, Double Closet | Basement |
Client Remarks
APPLEWOOD HILLS. Incredible Home & Location. Unique Centre Hall Plan, 2850 Sq. Ft. Finished. Two Storey Style. 63 x 127 Pool Sized Lot. 4 + 1 Bedrooms, 4 Baths, Central Vacuum, Updated Kitchen & Baths, Hardwood Throughout, Eat-in Kitchen With Sliding Doors to Deck(Gazebo)and Garden, Built-in Gas Bar-B-Q, Inside Kitchen Access door to Garage , Family Room with F/p, Separate Living/Dining Rooms UPDATES: Heat Pump Heating & Air Conditioning (2024), Roof (2024), Windows (2023), Power Garage Door (2024), R60 Insulation (2023), 40 Gallon Hot Water Tank (Owned-2023)Walk To Schools, Shopping & Applewood Hills Park. Min. to QEW,427, Gardiner, GO Train, Pearson Airport & CostcoBuilding Inspection (April 2025)Potential In Law Suite/Income Suite (See Attached Drawing) With Separate Entrance. Expansion Potential: 2 Bedrooms, Living Room, Mini Kitchen, 3 Piece Bath
Property Description
3545 Twinmaple Drive, Mississauga, L4Y 3P9
Property type
Detached
Lot size
Not Applicable acres
Style
2-Storey
Approx. Area
N/A Sqft
Home Overview
Last check for updates
Virtual tour
N/A
Basement information
Separate Entrance,Apartment
Building size
N/A
Status
In-Active
Property sub type
Maintenance fee
$N/A
Year built
2024
Walk around the neighborhood
3545 Twinmaple Drive, Mississauga, L4Y 3P9Nearby Places

Angela Yang
Sales Representative, ANCHOR NEW HOMES INC.
English, Mandarin
Residential ResaleProperty ManagementPre Construction
Mortgage Information
Estimated Payment
$0 Principal and Interest
 Walk Score for 3545 Twinmaple Drive
Walk Score for 3545 Twinmaple Drive

Book a Showing
Tour this home with Angela
Frequently Asked Questions about Twinmaple Drive
Recently Sold Homes in Mississauga
Check out recently sold properties. Listings updated daily
See the Latest Listings by Cities
1500+ home for sale in Ontario
