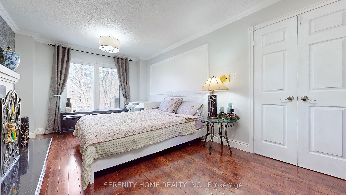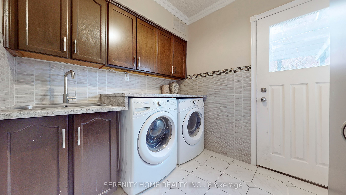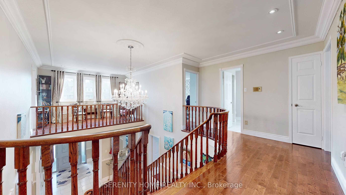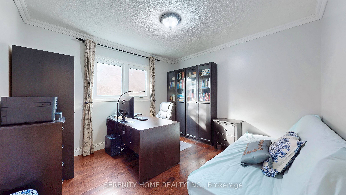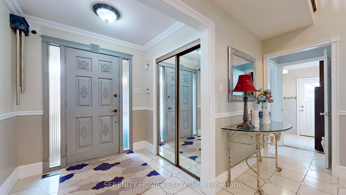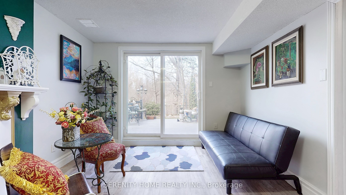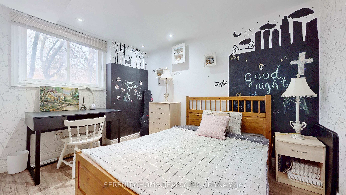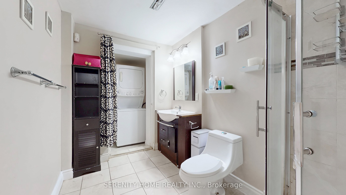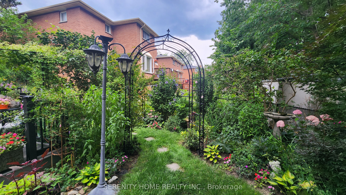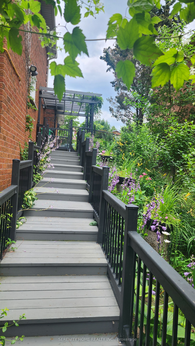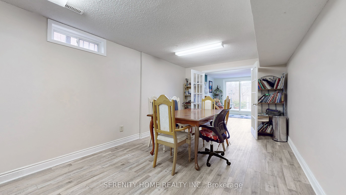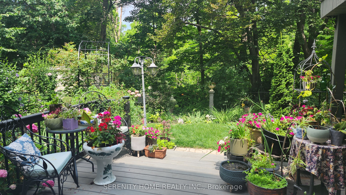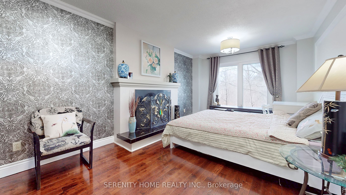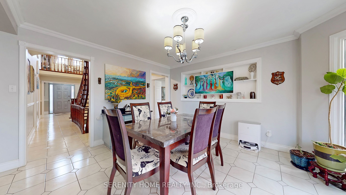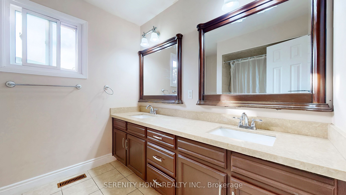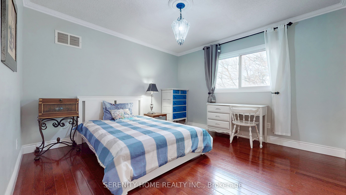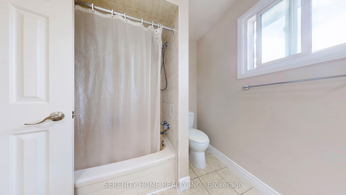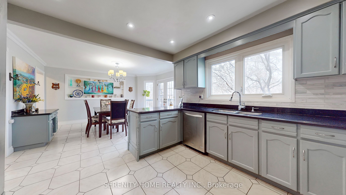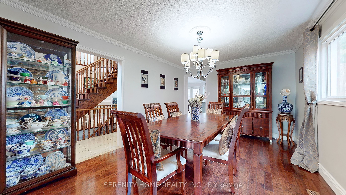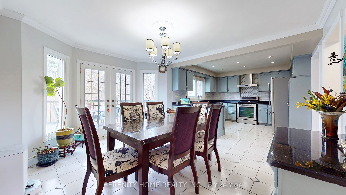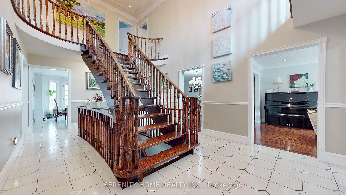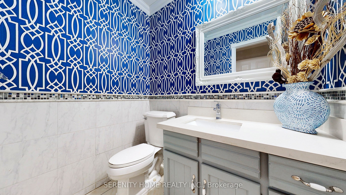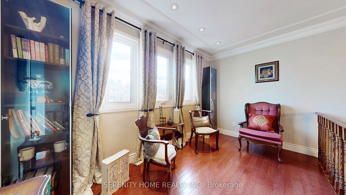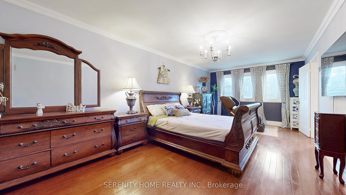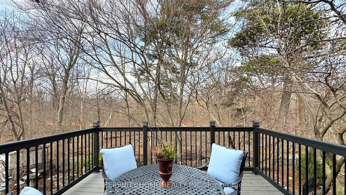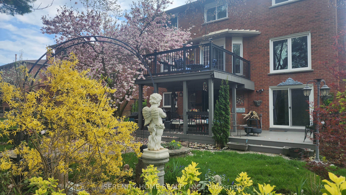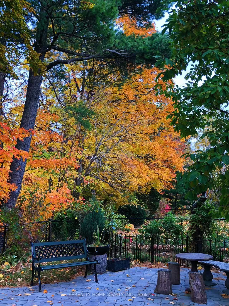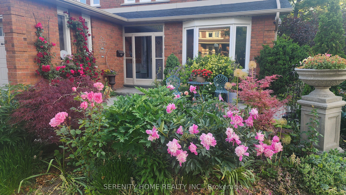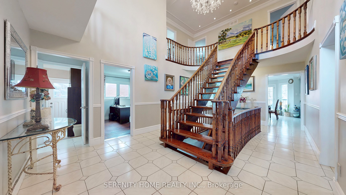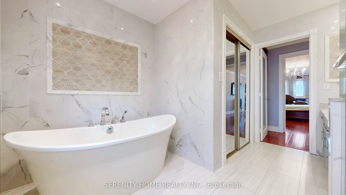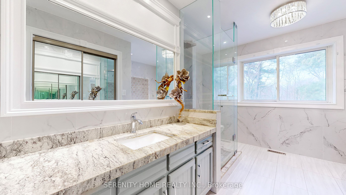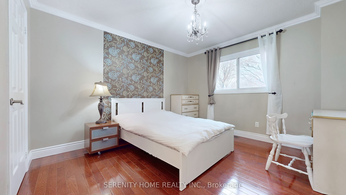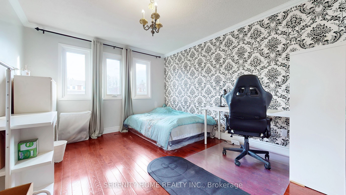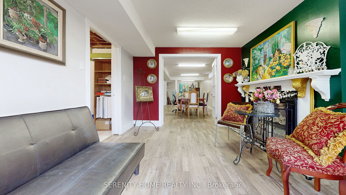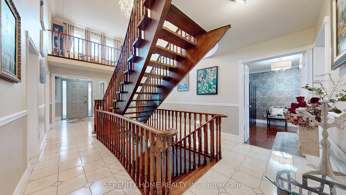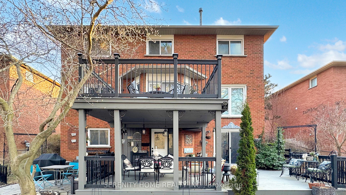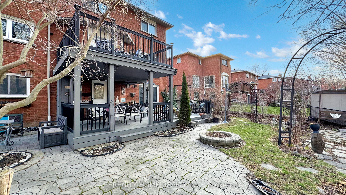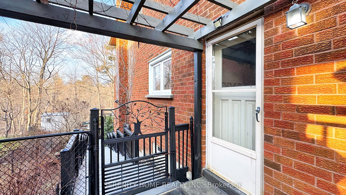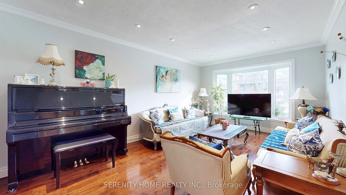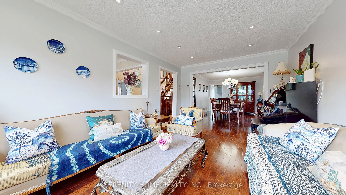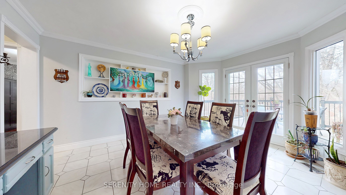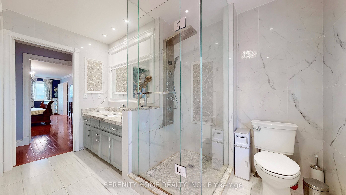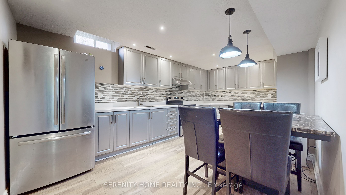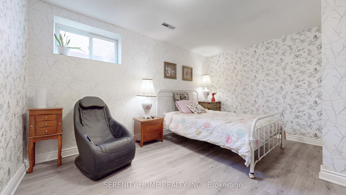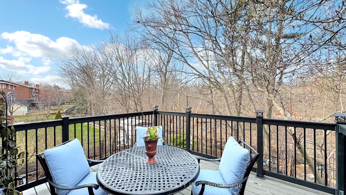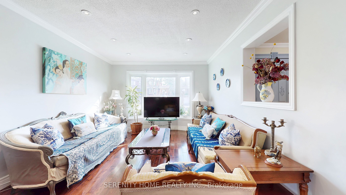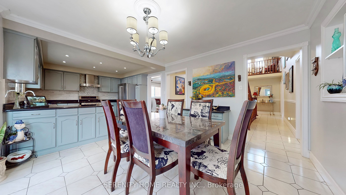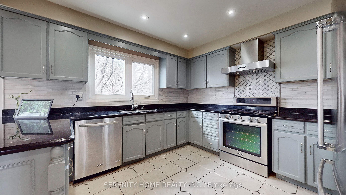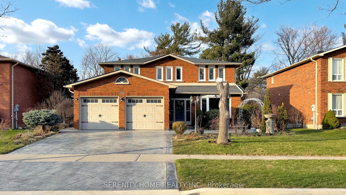
List Price: $2,325,000
3441 Sanderling Crescent, Mississauga, L5L 3P4
- By SERENITY HOME REALTY INC.
Detached|MLS - #W12076855|New
6 Bed
5 Bath
3000-3500 Sqft.
Attached Garage
Price comparison with similar homes in Mississauga
Compared to 25 similar homes
0.7% Higher↑
Market Avg. of (25 similar homes)
$2,308,204
Note * Price comparison is based on the similar properties listed in the area and may not be accurate. Consult licences real estate agent for accurate comparison
Room Information
| Room Type | Features | Level |
|---|---|---|
| Living Room 5.17 x 3.43 m | Hardwood Floor, Bay Window | Ground |
| Dining Room 5.51 x 3.43 m | Hardwood Floor, French Doors | Ground |
| Kitchen 3.61 x 3.61 m | Granite Counters, Overlooks Ravine | Ground |
| Primary Bedroom 9.61 x 3.49 m | Hardwood Floor, Walk-In Closet(s) | Second |
| Bedroom 2 4.57 x 3.37 m | Closet | Second |
| Bedroom 3 3.61 x 3.37 m | Closet | Second |
| Bedroom 4 3.61 x 3.61 m | Closet | Second |
| Bedroom 3.48 x 3.4 m | Carpet Free, Closet | Basement |
Client Remarks
Nestled on a prestigious Erin Mills neighbourhood. The charm begins at the curb. The 60 foot wide front yard is a picture of elegance and tranquility, featuring a lush, manicured lawn framed by vibrant flower beds and trees. Back onto a lush ravine, providing stunning, unobstructed views of nature, mature trees, winding creek and trails, and a unique serene atmosphere right in your backyard. Enjoy enhanced privacy with no neighbors behind and the soothing sights and sounds of wildlife. Inside, the home boasts spacious, light-filled interiors with large windows that frame the picturesque scenery. Whether relaxing on the deck, hosting gatherings, or simply unwinding, this home offers an escape from the hustle and bustle while still being conveniently located near the city core amenities. Perfect for nature lovers and those seeking a peaceful retreat with all the comforts of modern living. Meticulously maintained and updated 4+2 bedroom with 4.5 bathroom.Boasting total 4719sft of living space. 2 kitchens showcases elegant granite and quartz counters, ample cabinet space perfect for entertaining. master bedroom feathers a spacious walk-in closet, and a spa-like ensuite. Walkout spacious 1417sft basement features two fully separate units, each with its own private entrance, ideal for extended family or multi-generational living. Unit A includes a two-bedroom layout with an spacious private kitchen, a full bathroom, and ample storage. Unit B features an office, a cozy living/sleeping space and a 3pc washroom. Hot water tank owned (2018'), Furnace (2018'), main floor fridge (2017') basement fridge (2022') Roof (2017'). Proximity to UofT, top-rated schools, parks, walking trails, South common mall, premium dining, Credit Valley Hospital. easy access to Hwy 403/401/407, public transit, and GO Station. Please click "virture tour" for 3D model and aerial video. Floor plan with each room size is in the attachment.
Property Description
3441 Sanderling Crescent, Mississauga, L5L 3P4
Property type
Detached
Lot size
N/A acres
Style
2-Storey
Approx. Area
N/A Sqft
Home Overview
Basement information
Finished with Walk-Out,Finished
Building size
N/A
Status
In-Active
Property sub type
Maintenance fee
$N/A
Year built
--
Walk around the neighborhood
3441 Sanderling Crescent, Mississauga, L5L 3P4Nearby Places

Shally Shi
Sales Representative, Dolphin Realty Inc
English, Mandarin
Residential ResaleProperty ManagementPre Construction
Mortgage Information
Estimated Payment
$0 Principal and Interest
 Walk Score for 3441 Sanderling Crescent
Walk Score for 3441 Sanderling Crescent

Book a Showing
Tour this home with Shally
Frequently Asked Questions about Sanderling Crescent
Recently Sold Homes in Mississauga
Check out recently sold properties. Listings updated daily
No Image Found
Local MLS®️ rules require you to log in and accept their terms of use to view certain listing data.
No Image Found
Local MLS®️ rules require you to log in and accept their terms of use to view certain listing data.
No Image Found
Local MLS®️ rules require you to log in and accept their terms of use to view certain listing data.
No Image Found
Local MLS®️ rules require you to log in and accept their terms of use to view certain listing data.
No Image Found
Local MLS®️ rules require you to log in and accept their terms of use to view certain listing data.
No Image Found
Local MLS®️ rules require you to log in and accept their terms of use to view certain listing data.
No Image Found
Local MLS®️ rules require you to log in and accept their terms of use to view certain listing data.
No Image Found
Local MLS®️ rules require you to log in and accept their terms of use to view certain listing data.
Check out 100+ listings near this property. Listings updated daily
See the Latest Listings by Cities
1500+ home for sale in Ontario
