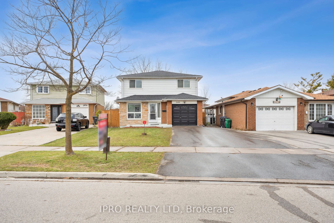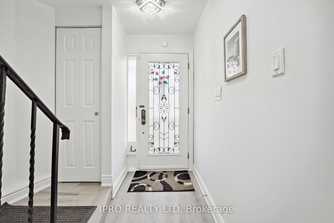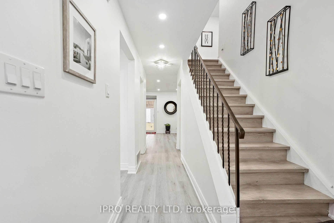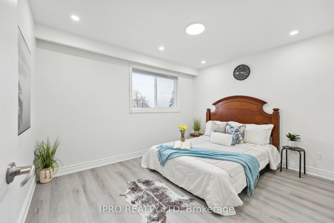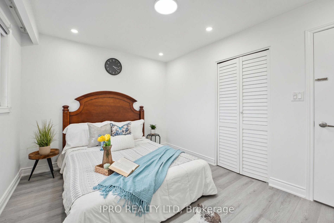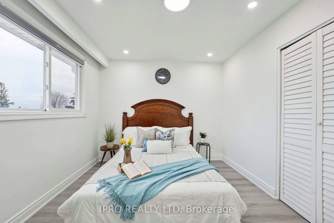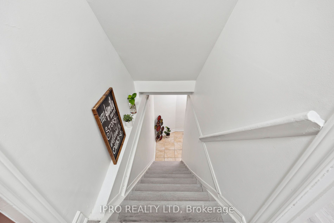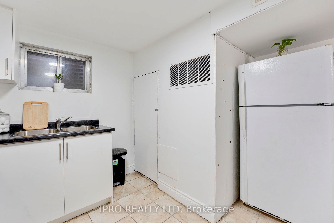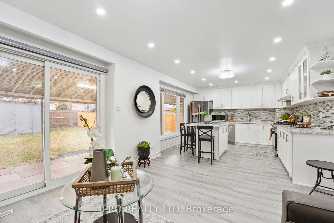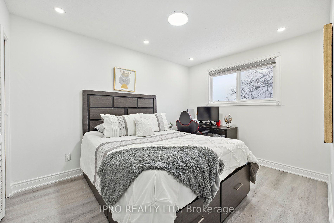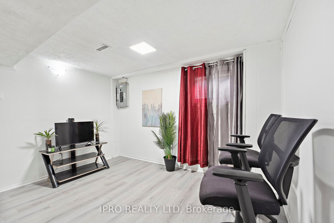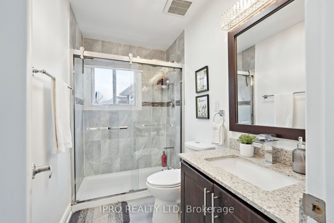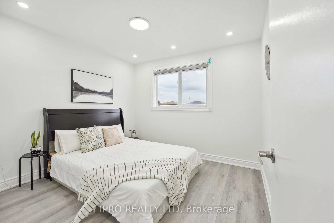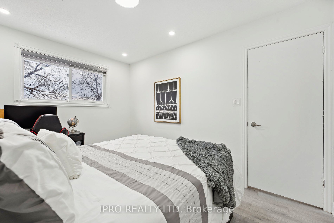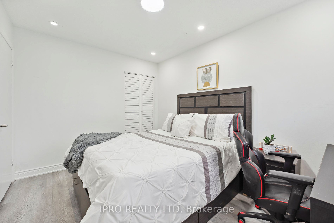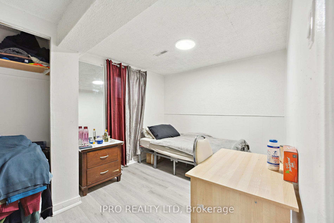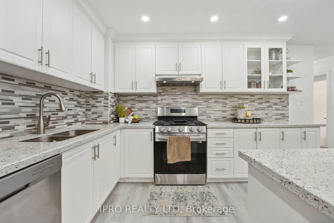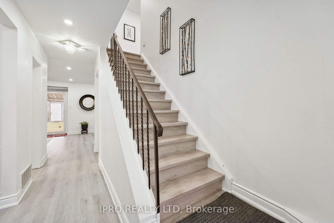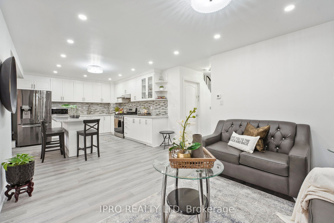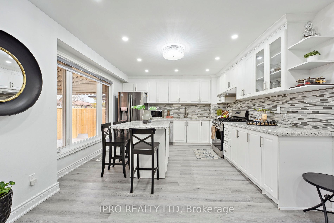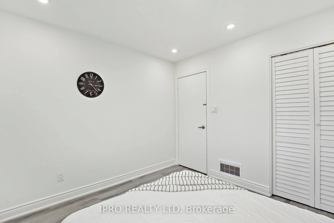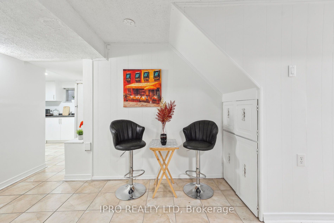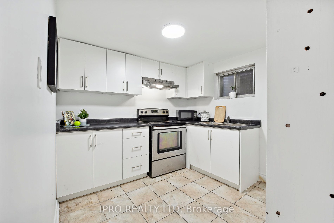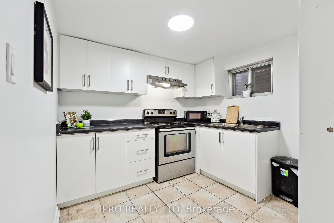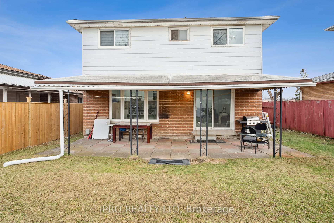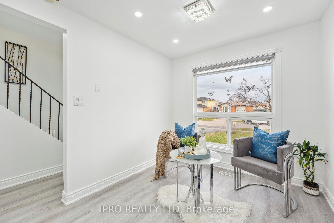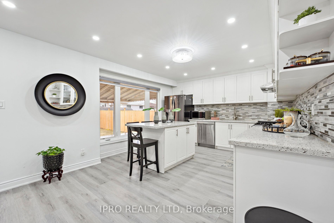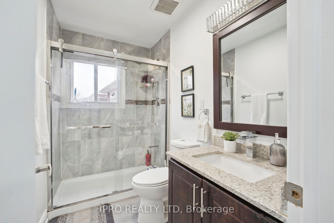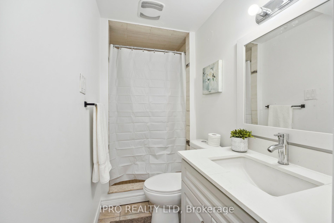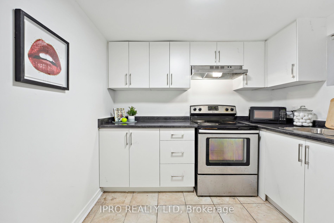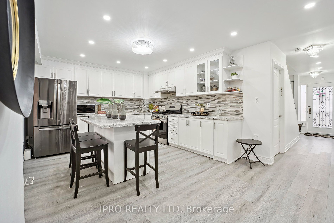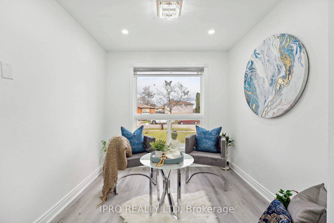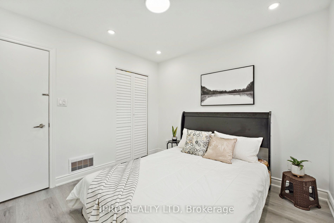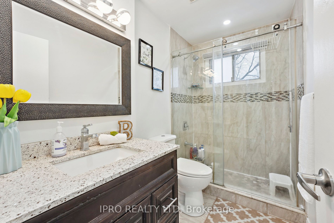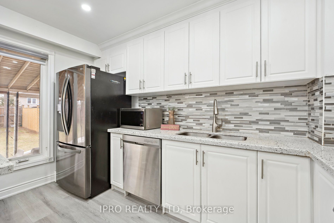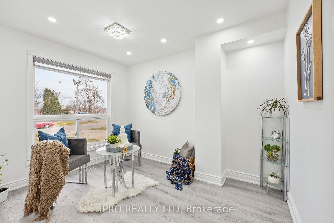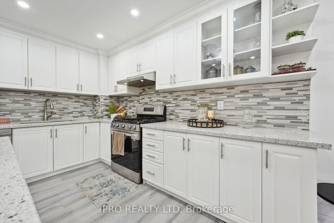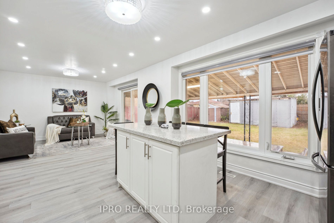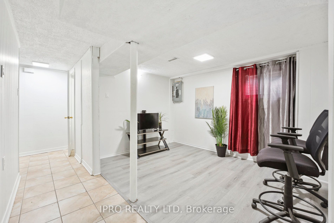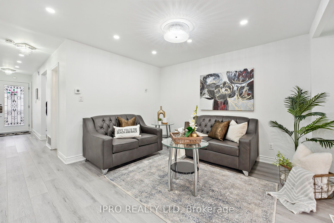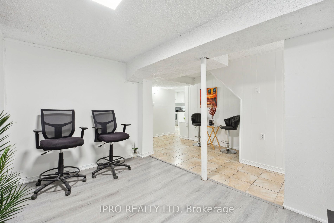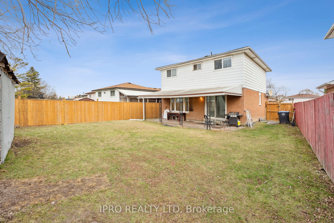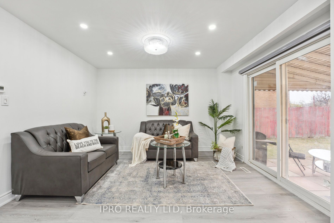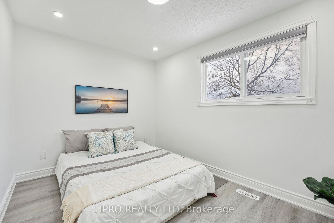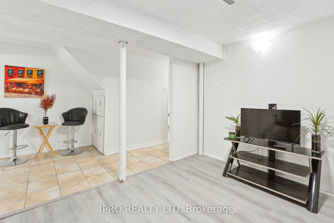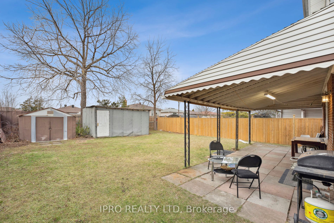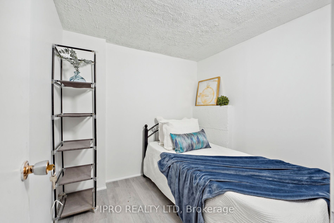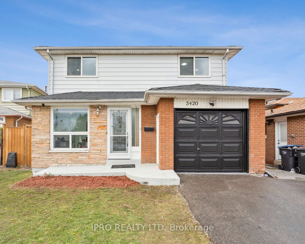
List Price: $1,049,000 3% reduced
3420 Monica Drive, Mississauga, L4T 3E7
- By IPRO REALTY LTD
Detached|MLS - #W12077681|Price Change
6 Bed
3 Bath
1100-1500 Sqft.
Lot Size: 38.09 x 123.06 Feet
Attached Garage
Price comparison with similar homes in Mississauga
Compared to 14 similar homes
-35.4% Lower↓
Market Avg. of (14 similar homes)
$1,624,867
Note * Price comparison is based on the similar properties listed in the area and may not be accurate. Consult licences real estate agent for accurate comparison
Room Information
| Room Type | Features | Level |
|---|---|---|
| Living Room 3.08158 x 2.71272 m | Overlooks Frontyard, Vinyl Floor, Pot Lights | Main |
| Kitchen 4.29768 x 3.77952 m | Large Window, Centre Island, Quartz Counter | Main |
| Primary Bedroom 3.81 x 3.45 m | Vinyl Floor, Closet, Large Window | Second |
| Bedroom 2 3.81 x 2.91 m | Large Window, Closet, Pot Lights | Second |
| Bedroom 3 3.72 x 3.09 m | Large Window, Closet, Pot Lights | Second |
| Bedroom 4 3.27 x 3.09 m | Large Window, Closet, Pot Lights | Second |
| Living Room 3.62712 x 2.84 m | Vinyl Floor, Window | Basement |
| Bedroom 5 3.72 x 2.73 m | Vinyl Floor, Window, Closet | Basement |
Client Remarks
* * * Welcome To This Beautifully Renovated Home In Greatest Locations Of Mississauga, Offering * * * 4+2 Bedrooms With 3 Full Bathrooms * * * An Incredible Opportunity For The First-Time Buyers, Investors, Or Growing Families, This Move-In Ready HOME Offers The Perfect Blend Of Modern Style, Functionality, And Comfort. * * * The Main Level Features A Bright Open-Concept Kitchen With Stainless Steel Appliances, A Gas Stove, Quartz Countertops, Sleek Cabinetry, And A Spacious Center Island. The Kitchen Seamlessly Flows Into The Family Room And Breakfast Area, Creating An Ideal Space For Gatherings. A Cozy Separate Living Room And Main Floor 3-Piece Bathroom Add Both Comfort And Convenience. * * * Upstairs, You'll Find FOUR Spacious Bedrooms With Large Windows And Closets, New Vinyl Flooring, Modern Baseboards, Stylish Ceiling Lights, And A Second Updated 3-Piece Bathroom. * * * Professionally Painted Throughout, With Pot Lights On Both Levels, This Home Is Truly Turn-Key. * * * The Newly Finished Basement Offers Great Additional Living Space, Featuring A Large Living Area, One Bedroom, A Den, A Newly Constructed Kitchen, And A Renovated Bathroom With A Separate Entrance Through The Garage, Perfect For Extended Family & Guests. The Exterior Is Just As Impressive, Boasting Beautiful Curb Appeal, Five-Car Parking, A Fully Fenced Backyard, And A Semi-Covered Patio, Perfect For Entertaining Or Relaxing Evenings. Two Garden Sheds Offer Ample Storage. Recent Upgrades Include A Newer Roof, One-Year-Old Furnace, New Rental Hot Water Tank, And Modern Light Fixtures Throughout. * * * Located In A Prime Mississauga Location, Close To Top-Rated Schools, Malls, Grocery Stores, Major Highways, Airport, Hospital, Community Centers, Golf Courses, And Places Of Worship. Everything You Need Is Just Minutes Away. This Is Your Chance To Own A Beautifully Upgraded Home In A Prime Location!! Schedule Your Visit Today!! * * *
Property Description
3420 Monica Drive, Mississauga, L4T 3E7
Property type
Detached
Lot size
N/A acres
Style
2-Storey
Approx. Area
N/A Sqft
Home Overview
Last check for updates
Virtual tour
N/A
Basement information
Apartment
Building size
N/A
Status
In-Active
Property sub type
Maintenance fee
$N/A
Year built
--
Walk around the neighborhood
3420 Monica Drive, Mississauga, L4T 3E7Nearby Places

Angela Yang
Sales Representative, ANCHOR NEW HOMES INC.
English, Mandarin
Residential ResaleProperty ManagementPre Construction
Mortgage Information
Estimated Payment
$0 Principal and Interest
 Walk Score for 3420 Monica Drive
Walk Score for 3420 Monica Drive

Book a Showing
Tour this home with Angela
Frequently Asked Questions about Monica Drive
Recently Sold Homes in Mississauga
Check out recently sold properties. Listings updated daily
See the Latest Listings by Cities
1500+ home for sale in Ontario
