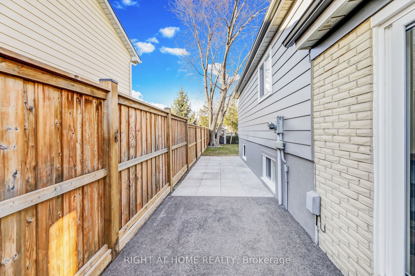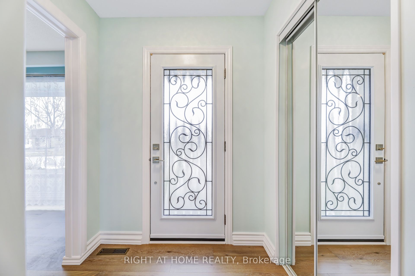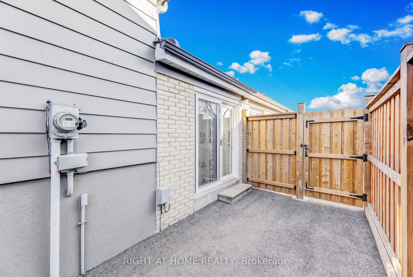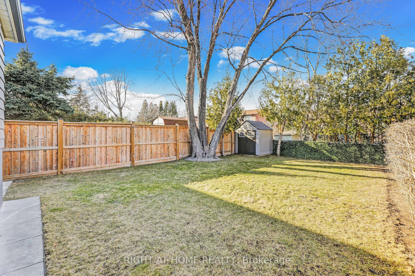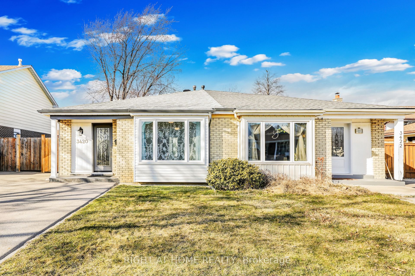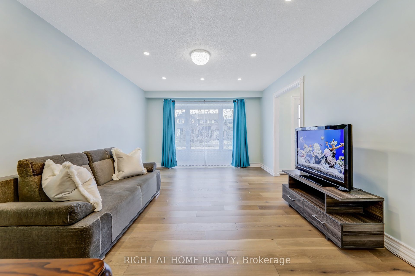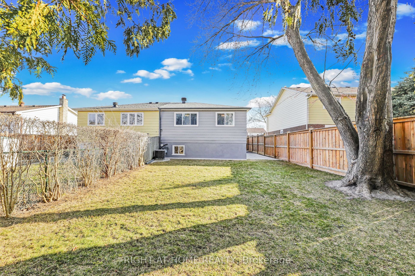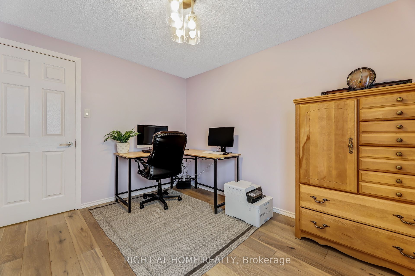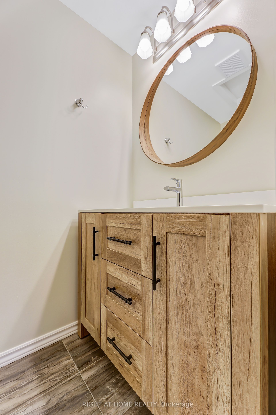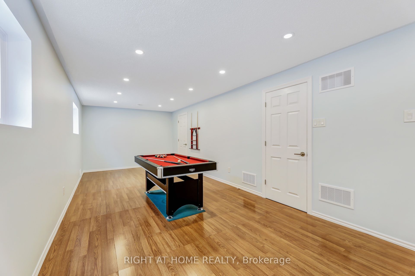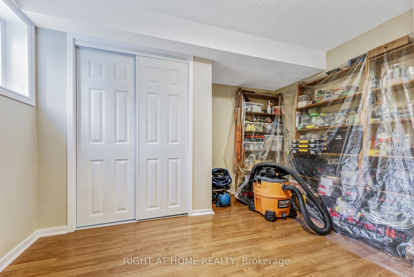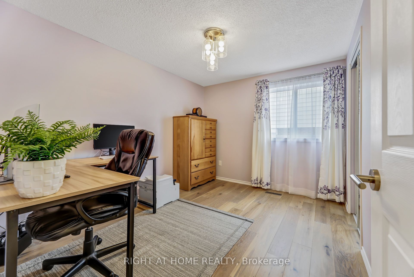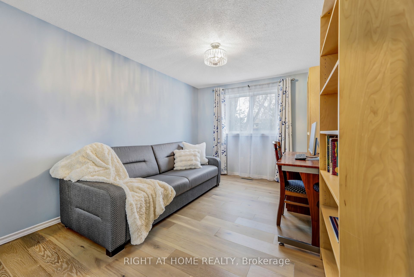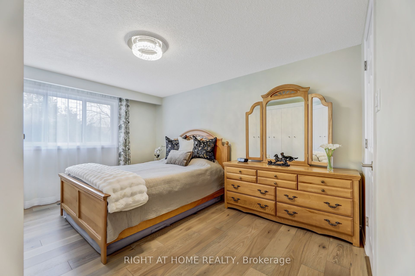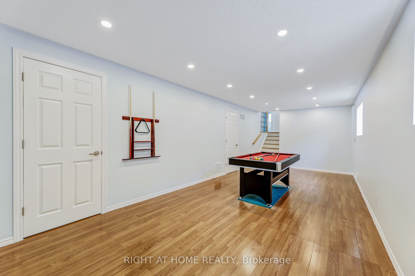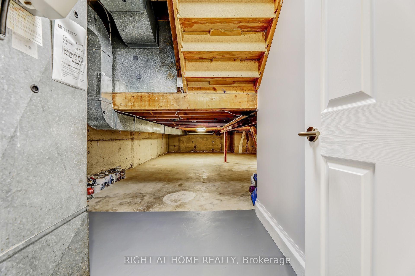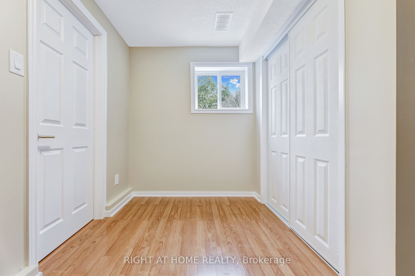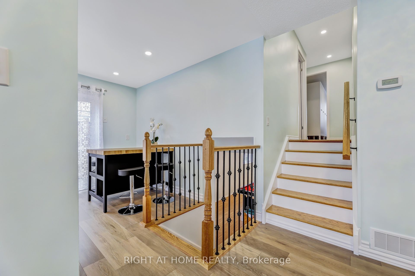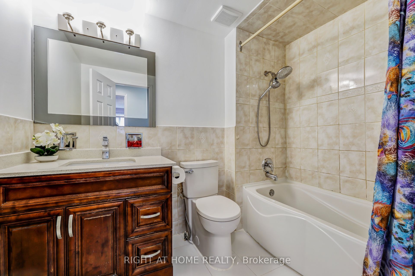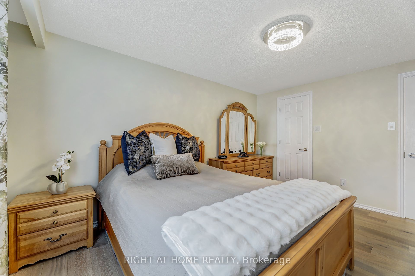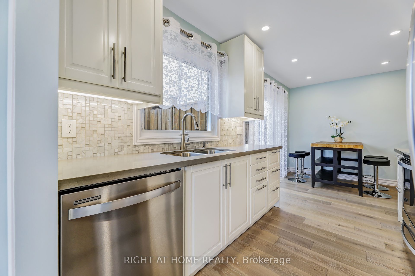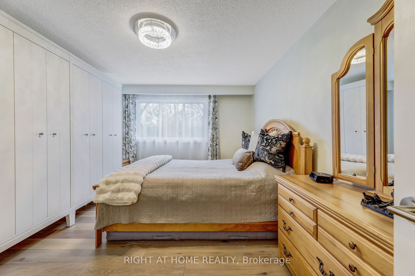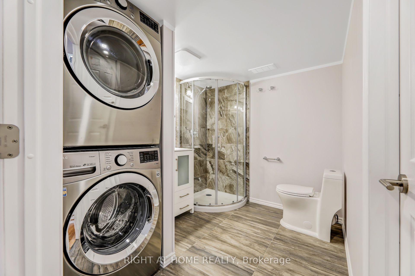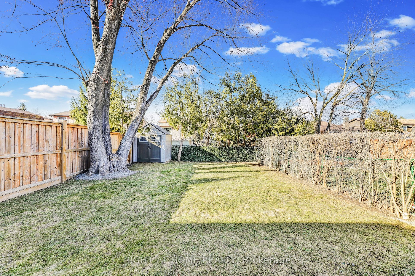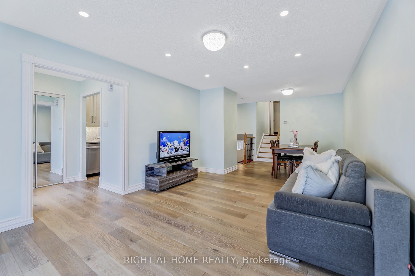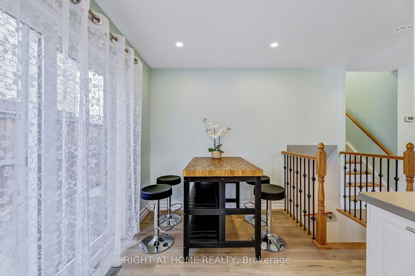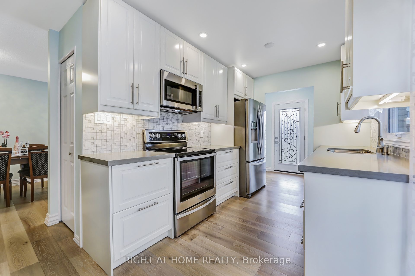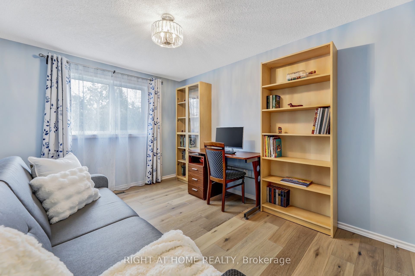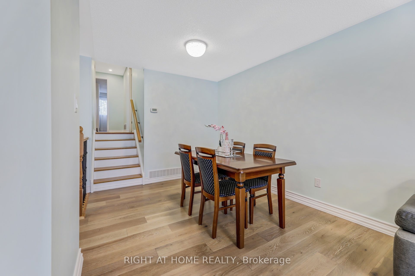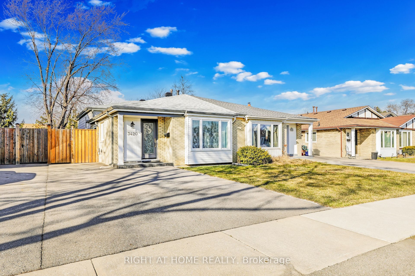
List Price: $999,000
3420 Martins Pine Crescent, Mississauga, L5L 1G4
- By RIGHT AT HOME REALTY
Semi-Detached |MLS - #W12049605|New
4 Bed
3 Bath
None Garage
Price comparison with similar homes in Mississauga
Compared to 9 similar homes
-4.2% Lower↓
Market Avg. of (9 similar homes)
$1,043,289
Note * Price comparison is based on the similar properties listed in the area and may not be accurate. Consult licences real estate agent for accurate comparison
Room Information
| Room Type | Features | Level |
|---|---|---|
| Living Room 7.63 x 3.39 m | Hardwood Floor, Pot Lights, Large Window | Main |
| Kitchen 4.91 x 2.45 m | Stainless Steel Appl, Double Sink, Quartz Counter | Main |
| Dining Room 7.63 x 3.39 m | Hardwood Floor, Combined w/Living, Pot Lights | Main |
| Primary Bedroom 3.99 x 3.07 m | Hardwood Floor, Closet, Overlooks Backyard | Upper |
| Bedroom 2 3.68 x 2.76 m | Hardwood Floor, Closet, Overlooks Backyard | Upper |
| Bedroom 3 3.07 x 2.74 m | Laminate, Closet | Upper |
| Bedroom 4 3.37 x 2.47 m | Laminate, Closet | Lower |
Client Remarks
Welcome to this stunning 3+1 bedroom, 2.5 bathroom home nestled in the heart of the highly sought-after Erin Mills area.This home is renovated with top-of-the-line finishes and comes equipped with large windows that bring in plenty of natural light. The meticulously laid out floor plan is perfect for families or entertainers! Beautifully maintained engineered hardwood flooring spans all throughout the main and upper levels and recently painted walls with upgraded baseboards and trims. The outside of the home underwent a staggering makeover with all new windows, front and side doors, stone tiles on front porch, stucco on the foundation, new backyard shed, gutters/downspouts and a brand-new roof! The recently renovated kitchen features newer stainless steel appliances, quartz countertop, sleek cabinetry and modern finishes making this a chef's cooking dream delight! The primary bedrooms offer a lately added ensuite half bathroom adding both convenience and comfort all in one. The lower level offers an extra bedroom and full bathroom, generously sized recreation room, laundry room and a crawl space making it ideal for storage. Enjoy parking 3 cars with ease on the newly extended driveway and recently added asphalt. Indulge in first-class amenities with top rated restaurants, shops and grocery stores making everyday errands an absolute breeze. Experience quick and easy highway access with HWYs 403 & QEW being only a short drive away making transportation effortless. You don't want to miss out on this incredible opportunity to call this show-stopper home!
Property Description
3420 Martins Pine Crescent, Mississauga, L5L 1G4
Property type
Semi-Detached
Lot size
N/A acres
Style
Backsplit 3
Approx. Area
N/A Sqft
Home Overview
Basement information
Finished
Building size
N/A
Status
In-Active
Property sub type
Maintenance fee
$N/A
Year built
2024
Walk around the neighborhood
3420 Martins Pine Crescent, Mississauga, L5L 1G4Nearby Places

Shally Shi
Sales Representative, Dolphin Realty Inc
English, Mandarin
Residential ResaleProperty ManagementPre Construction
Mortgage Information
Estimated Payment
$0 Principal and Interest
 Walk Score for 3420 Martins Pine Crescent
Walk Score for 3420 Martins Pine Crescent

Book a Showing
Tour this home with Shally
Frequently Asked Questions about Martins Pine Crescent
Recently Sold Homes in Mississauga
Check out recently sold properties. Listings updated daily
No Image Found
Local MLS®️ rules require you to log in and accept their terms of use to view certain listing data.
No Image Found
Local MLS®️ rules require you to log in and accept their terms of use to view certain listing data.
No Image Found
Local MLS®️ rules require you to log in and accept their terms of use to view certain listing data.
No Image Found
Local MLS®️ rules require you to log in and accept their terms of use to view certain listing data.
No Image Found
Local MLS®️ rules require you to log in and accept their terms of use to view certain listing data.
No Image Found
Local MLS®️ rules require you to log in and accept their terms of use to view certain listing data.
No Image Found
Local MLS®️ rules require you to log in and accept their terms of use to view certain listing data.
No Image Found
Local MLS®️ rules require you to log in and accept their terms of use to view certain listing data.
Check out 100+ listings near this property. Listings updated daily
See the Latest Listings by Cities
1500+ home for sale in Ontario
