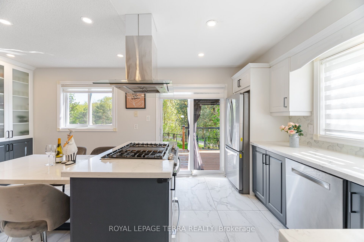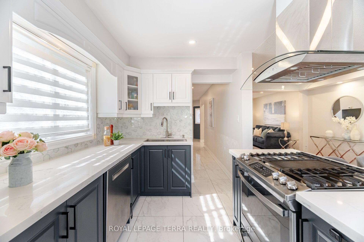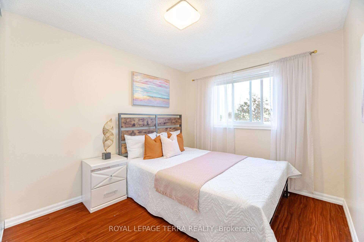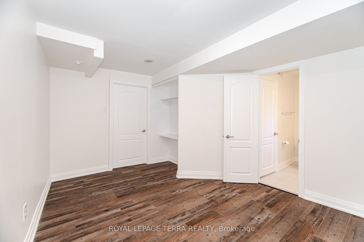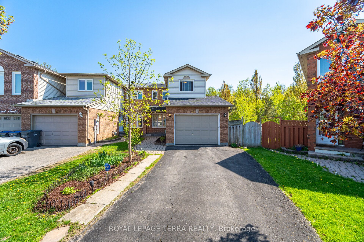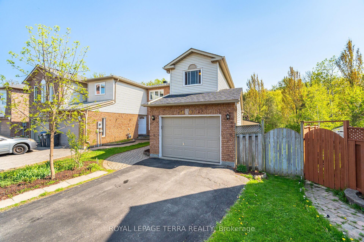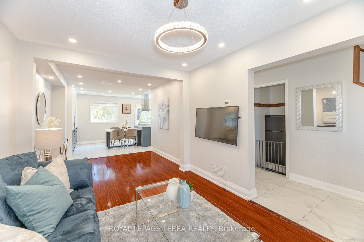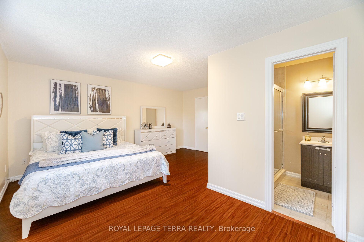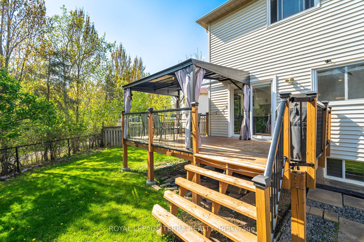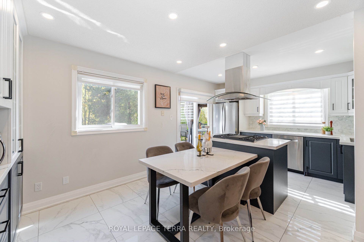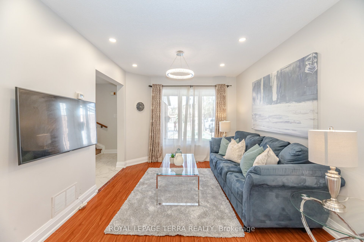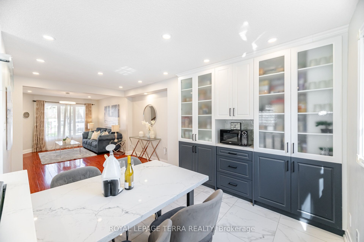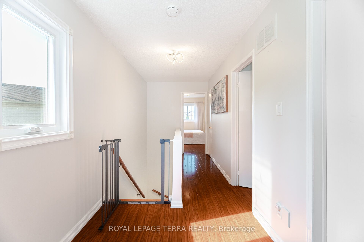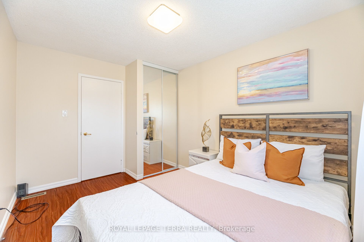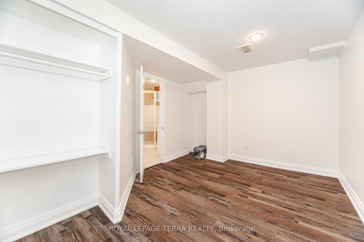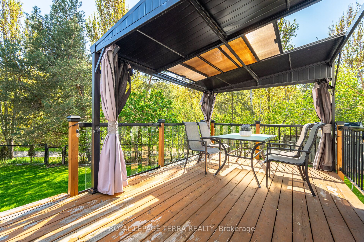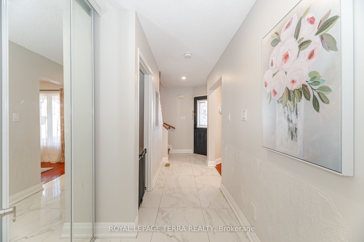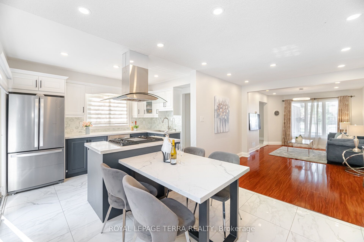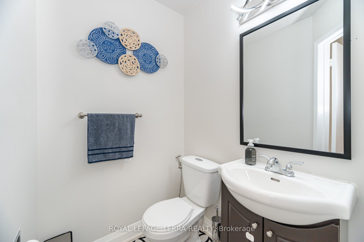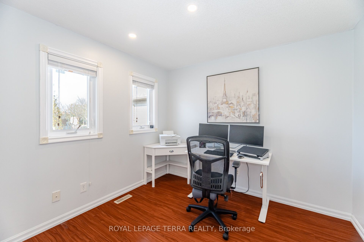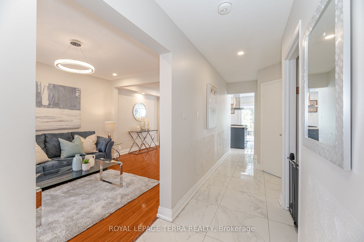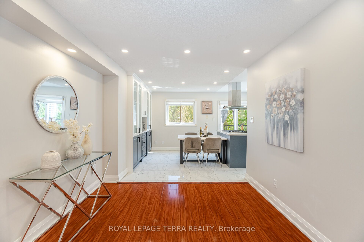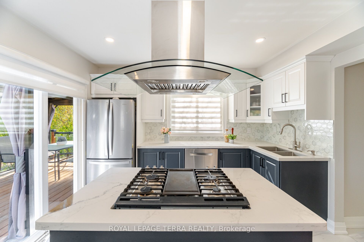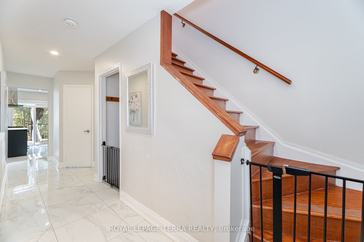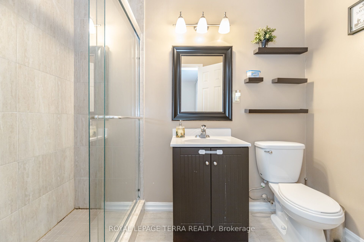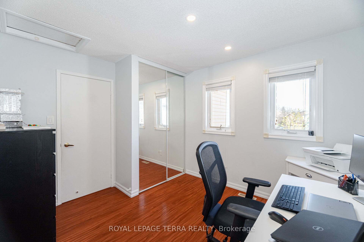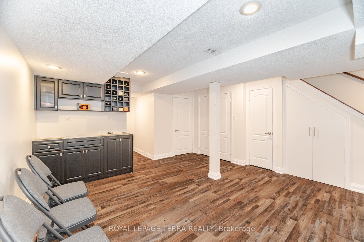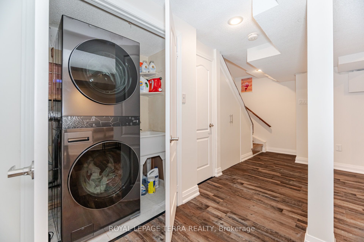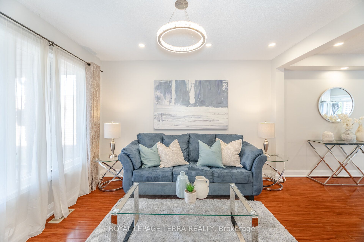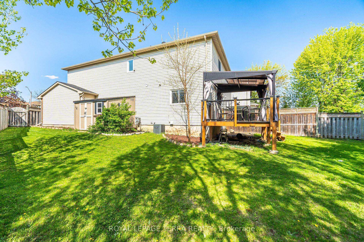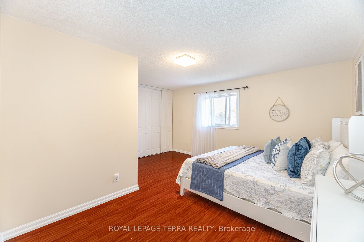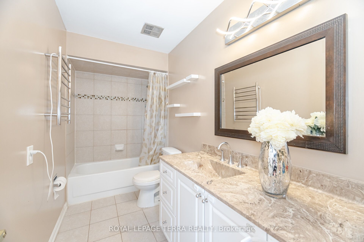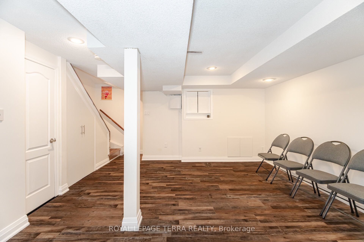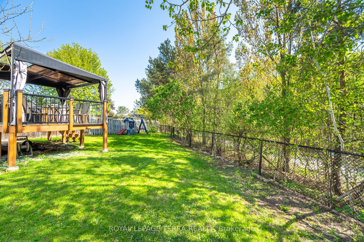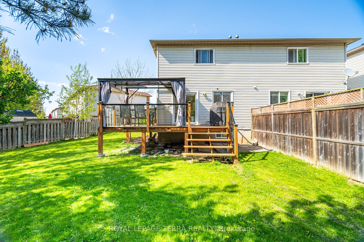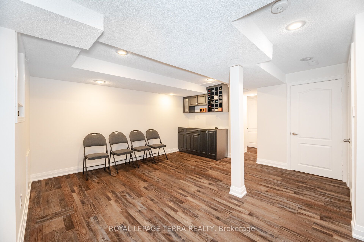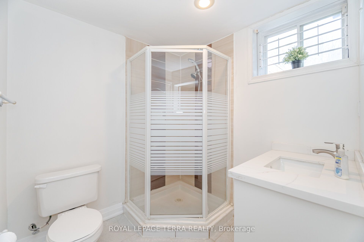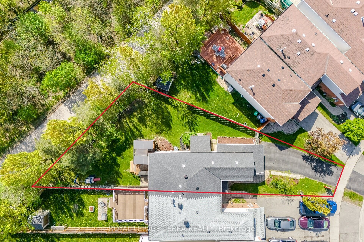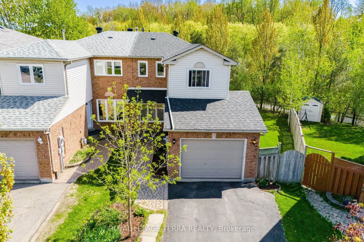
List Price: $999,900
3407 Nighthawk Trail, Mississauga, L5N 6G5
- By ROYAL LEPAGE TERRA REALTY
Att/Row/Townhouse|MLS - #W12142555|New
4 Bed
4 Bath
1100-1500 Sqft.
Lot Size: 12.83 x 111.38 Feet
Attached Garage
Price comparison with similar homes in Mississauga
Compared to 15 similar homes
-5.9% Lower↓
Market Avg. of (15 similar homes)
$1,062,439
Note * Price comparison is based on the similar properties listed in the area and may not be accurate. Consult licences real estate agent for accurate comparison
Room Information
| Room Type | Features | Level |
|---|---|---|
| Living Room 6 x 3 m | Combined w/Dining, Picture Window, Laminate | Main |
| Dining Room 6 x 3 m | Combined w/Living, Open Concept, Laminate | Main |
| Kitchen 3.6 x 2.4 m | W/O To Deck, Modern Kitchen, Ceramic Floor | Main |
| Primary Bedroom 4.7 x 4.4 m | 3 Pc Ensuite, Closet, Laminate | Second |
| Bedroom 2 3.8 x 2.8 m | Large Closet, Laminate | Second |
| Bedroom 3 3.4 x 3 m | Large Closet, Laminate | Second |
| Bedroom 4.1 x 3.1 m | Double Doors, Laminate | Basement |
Client Remarks
Elegant End-Unit Townhome on Oversized Ravine Lot Feels Just Like a Semi!Bright and spacious 3+1 bedroom, 4-bath home located on a premium pie-shaped lot, backing onto a tranquil ravine with direct access to scenic walking trails. Nestled in a family-friendly, child-safe neighbourhood, this beautifully maintained home features a private driveway and a newly built backyard deck perfect for entertaining and enjoying nature.The open-concept layout offers a spacious living and dining area, and an extended, renovated kitchen with quartz countertops, glass backsplash, and newer stainless steel appliances. Upstairs features 3 generously sized bedrooms and 2 full bathrooms, including a private ensuite in the primary bedroom. Pot lights throughout the home and stylish zebra blinds on the main floor add a modern touch.The fully finished basement boasts a self-contained in-law suite with a potential separate entrance, large great room, one bedroom, a full bathroom, and a kitchenette ideal for extended family or rental potential. Additional features include a single-car garage and a wide driveway that accommodates up to 4 cars. Conveniently located within walking distance to top-rated schools, daycare, parks, and amenities. Just minutes to Highways 403, 407, and 401, with three GO stations within a 10-minute radius perfect for commuters! Extras: Furnace (2024), Roof (2023), Refrigerator & Range Hood (2023), LG Washer & Dryer (2025), Bosch Dishwasher, Microwave, Smart Lock, Dimmable Switches, Garage Door Opener, TV Wall Mount in Living Room, Storage Shed & Gazebo in Backyard.
Property Description
3407 Nighthawk Trail, Mississauga, L5N 6G5
Property type
Att/Row/Townhouse
Lot size
N/A acres
Style
2-Storey
Approx. Area
N/A Sqft
Home Overview
Basement information
Finished
Building size
N/A
Status
In-Active
Property sub type
Maintenance fee
$N/A
Year built
--
Walk around the neighborhood
3407 Nighthawk Trail, Mississauga, L5N 6G5Nearby Places

Angela Yang
Sales Representative, ANCHOR NEW HOMES INC.
English, Mandarin
Residential ResaleProperty ManagementPre Construction
Mortgage Information
Estimated Payment
$0 Principal and Interest
 Walk Score for 3407 Nighthawk Trail
Walk Score for 3407 Nighthawk Trail

Book a Showing
Tour this home with Angela
Frequently Asked Questions about Nighthawk Trail
Recently Sold Homes in Mississauga
Check out recently sold properties. Listings updated daily
See the Latest Listings by Cities
1500+ home for sale in Ontario
