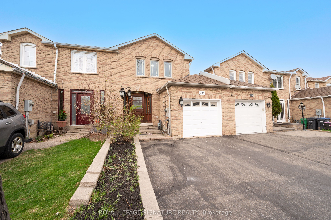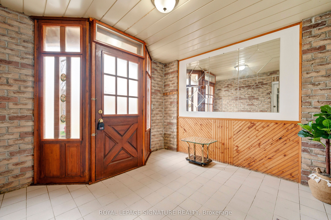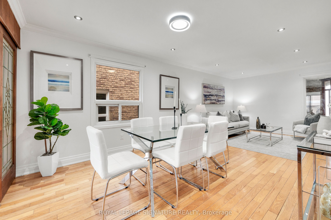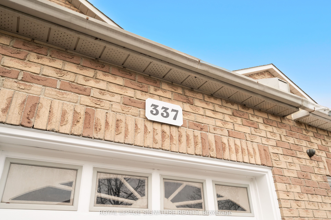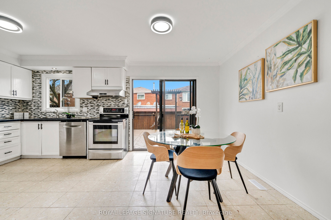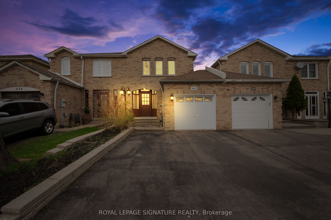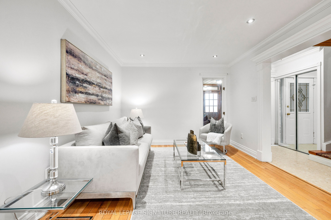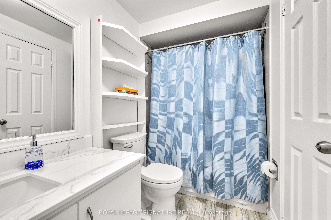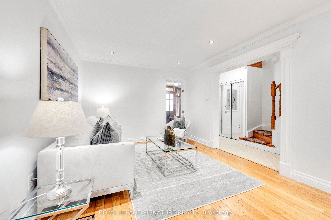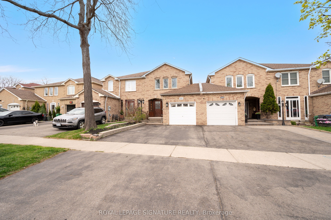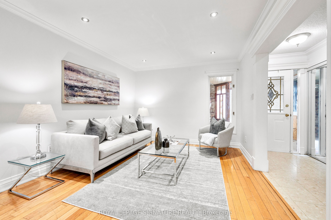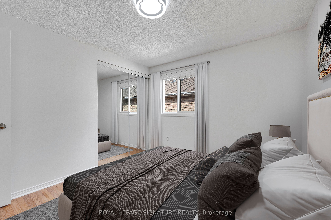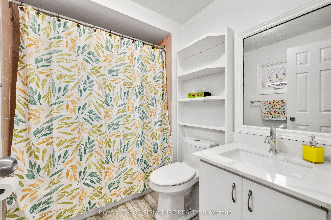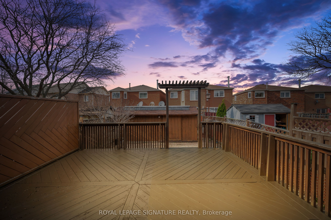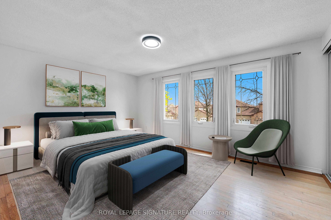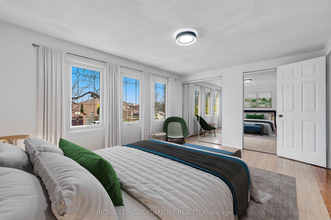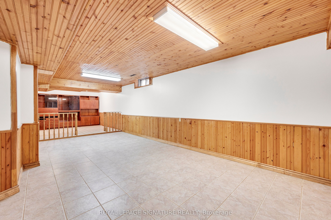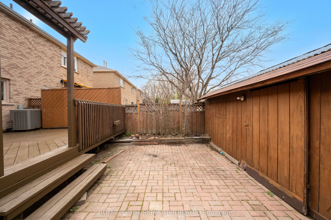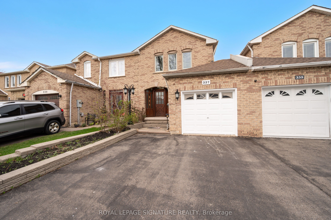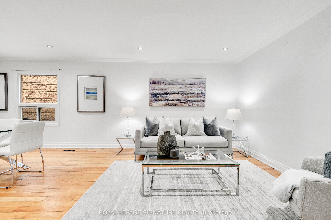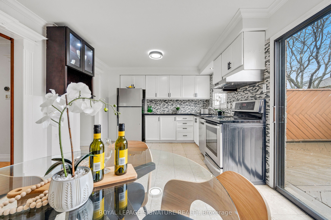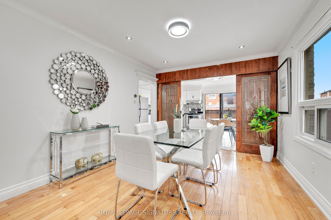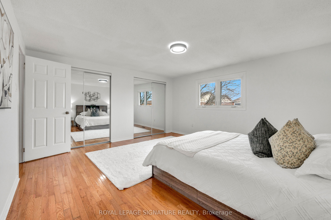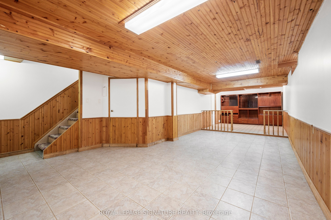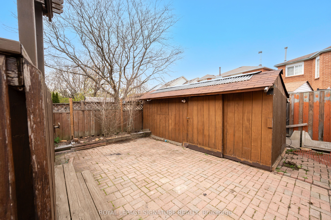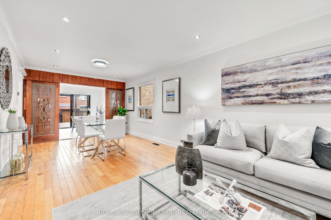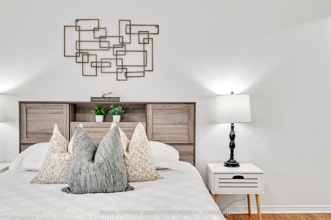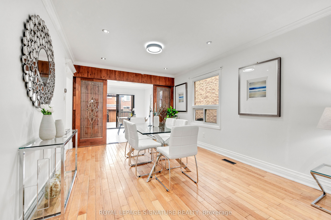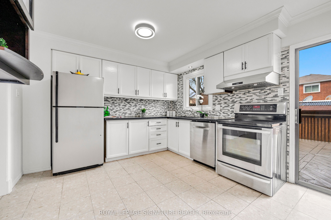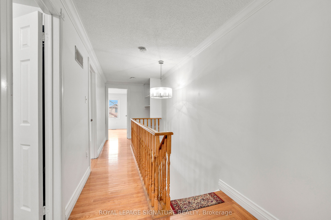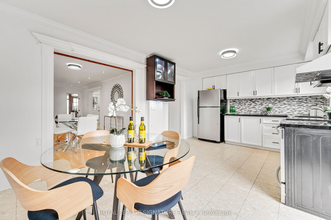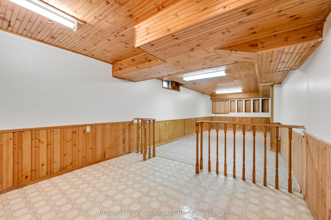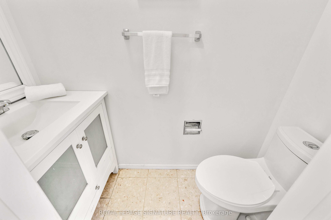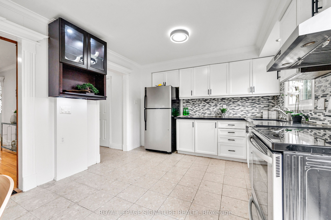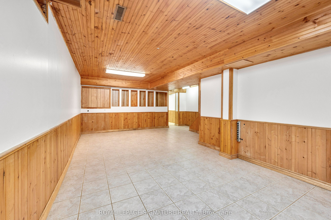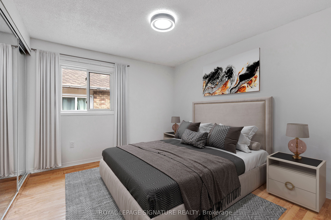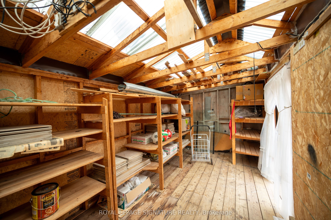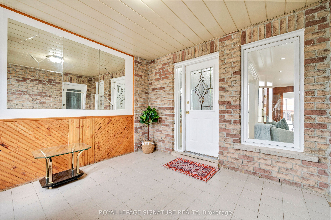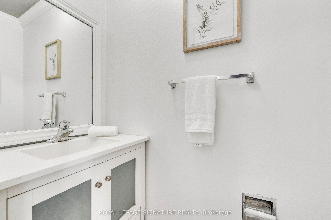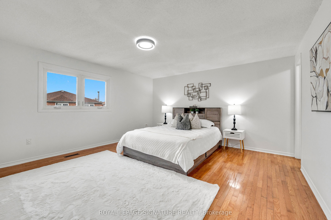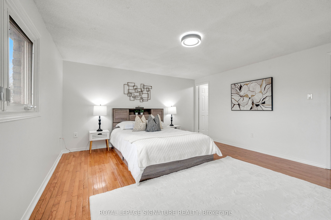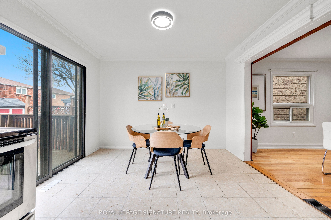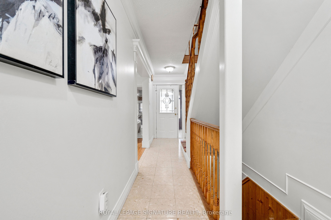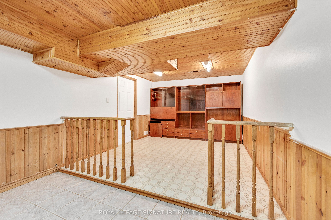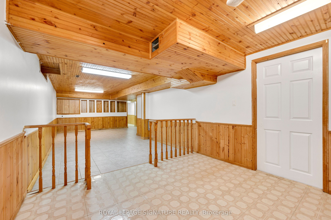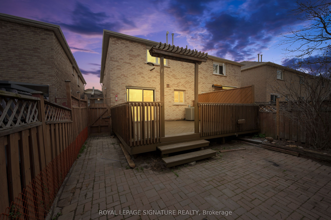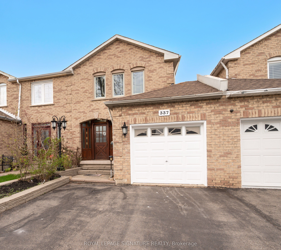
List Price: $849,800
337 Assiniboine Trail, Mississauga, L5R 2Y2
- By ROYAL LEPAGE SIGNATURE REALTY
Semi-Detached |MLS - #W12113489|New
3 Bed
3 Bath
1500-2000 Sqft.
Lot Size: 22.97 x 114.99 Feet
Attached Garage
Price comparison with similar homes in Mississauga
Compared to 19 similar homes
-13.0% Lower↓
Market Avg. of (19 similar homes)
$976,920
Note * Price comparison is based on the similar properties listed in the area and may not be accurate. Consult licences real estate agent for accurate comparison
Room Information
| Room Type | Features | Level |
|---|---|---|
| Living Room 7.16 x 3.36 m | Crown Moulding, Hardwood Floor, W/O To Deck | Main |
| Dining Room 7.16 x 3.36 m | Hardwood Floor, Crown Moulding, Combined w/Living | Main |
| Kitchen 5.45 x 3.41 m | Stainless Steel Appl, Crown Moulding, Ceramic Backsplash | Main |
| Primary Bedroom 4.73 x 4.27 m | 4 Pc Ensuite, Hardwood Floor, Mirrored Closet | Main |
| Bedroom 2 4.73 x 3.51 m | Hardwood Floor, Mirrored Closet, Large Window | Second |
| Bedroom 3 3.3 x 3.05 m | Hardwood Floor, Mirrored Closet, Large Window | Second |
Client Remarks
Beautifully maintained Semi-detached Home in Central Mississauga! 3-bedroom, 3-bath home offering 1600 sqft of stylish open concept living space in the heart of Central Mississauga. Gleaming hardwood floors throughout, spacious Living & Dining rooms perfect for entertaining, updated family-size kitchen with Stainless Steel Appliances, Quartz counter, Backsplash &walk-out to Deck. Large primary bedroom features its own private 4 pc. en-suite bath, His &Hers closets for extra storage. Spacious Sun-filled bedrooms with hardwood floors, large windows, and mirrored closet doors. Cottage-inspired finished basement with a large rec room &an open concept office space offering additional room for entertainment, a home office or a gym. Fully fenced large backyard deck, perfect for summer BBQs! Door from Garage leads to a custom shed in the backyard for additional storage space perfect for seasonal items! Spacious Porch converted to a mud room with a custom wood door enclosure & entrance to garage! Highly rated St. Francis Xavier & Rick Hansen secondary school catchment within a short walk to elementary & middle schools. 7 Minutes Walk to YMCA Daycare at St.Hilary & PLASP at Fairwinds school. 10 minutes drive to Erindale & Cooksville GO stations, walk to new LRT stations at Bristol & Eglinton, Transit at doorsteps. Minutes to square one, shopping, community centers, parks/trails & much more! New Roof ('20), Full Basement Waterproofing ('19), and top-of-the-line Newer Windows! This home is ready to move in and perfect for families & commuters alike!
Property Description
337 Assiniboine Trail, Mississauga, L5R 2Y2
Property type
Semi-Detached
Lot size
N/A acres
Style
2-Storey
Approx. Area
N/A Sqft
Home Overview
Last check for updates
Virtual tour
N/A
Basement information
Finished
Building size
N/A
Status
In-Active
Property sub type
Maintenance fee
$N/A
Year built
--
Walk around the neighborhood
337 Assiniboine Trail, Mississauga, L5R 2Y2Nearby Places

Angela Yang
Sales Representative, ANCHOR NEW HOMES INC.
English, Mandarin
Residential ResaleProperty ManagementPre Construction
Mortgage Information
Estimated Payment
$0 Principal and Interest
 Walk Score for 337 Assiniboine Trail
Walk Score for 337 Assiniboine Trail

Book a Showing
Tour this home with Angela
Frequently Asked Questions about Assiniboine Trail
Recently Sold Homes in Mississauga
Check out recently sold properties. Listings updated daily
See the Latest Listings by Cities
1500+ home for sale in Ontario
