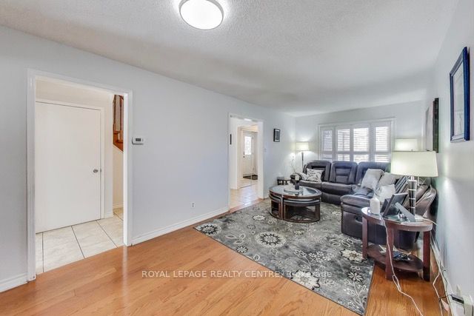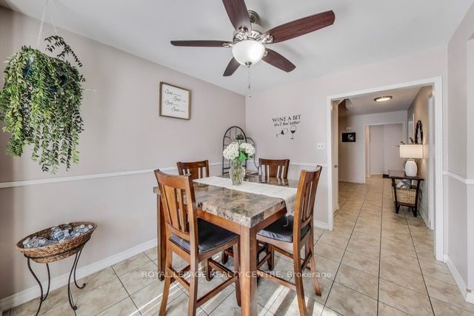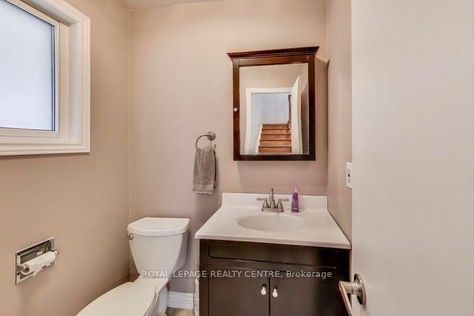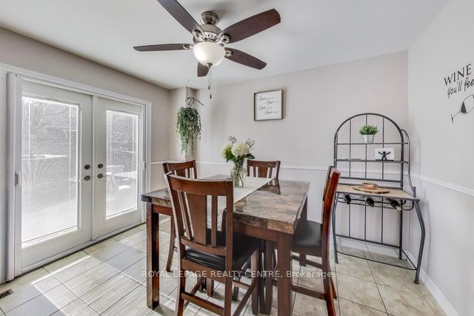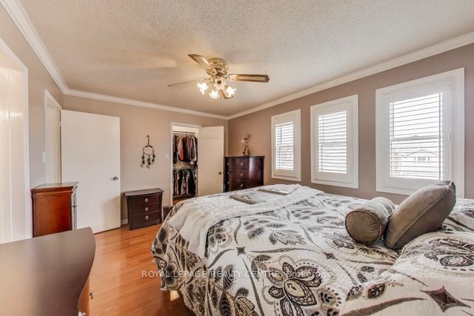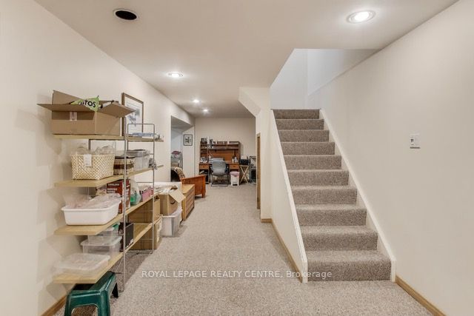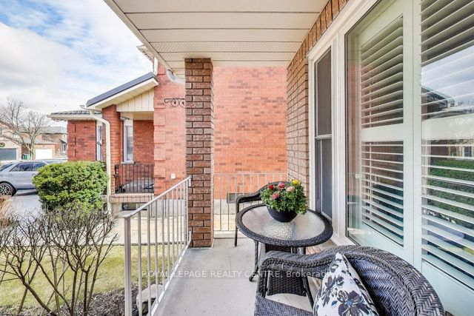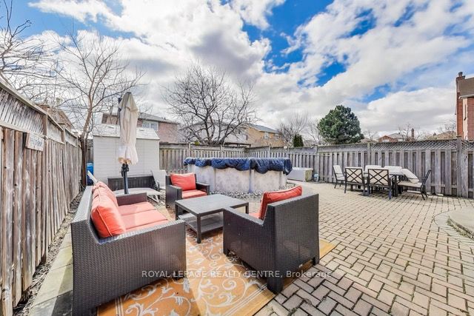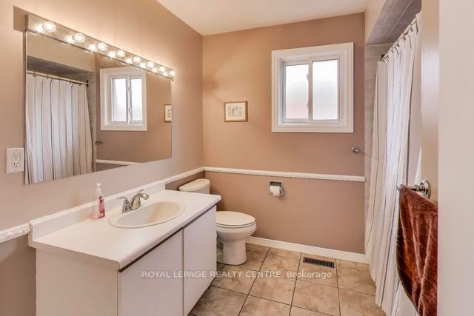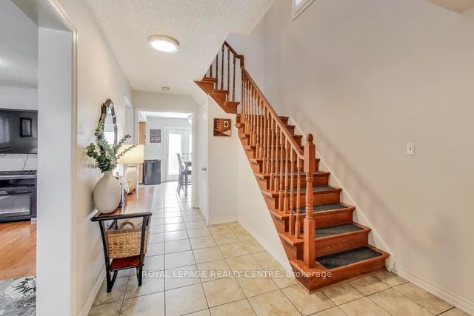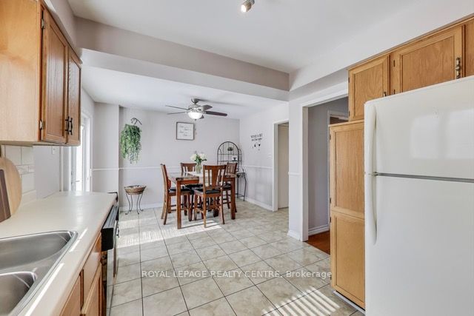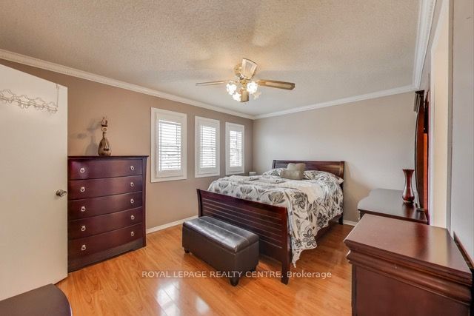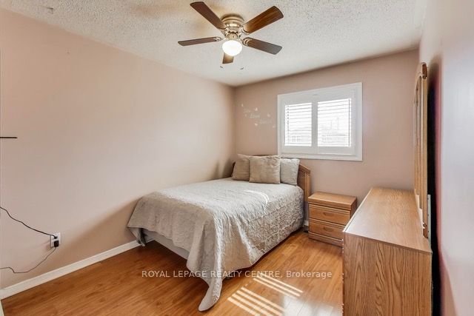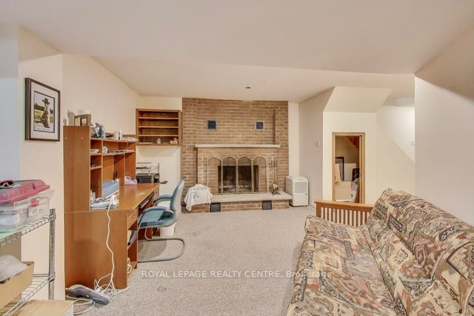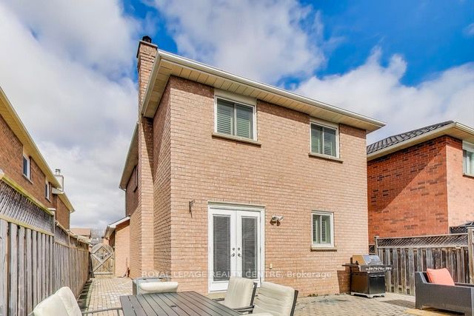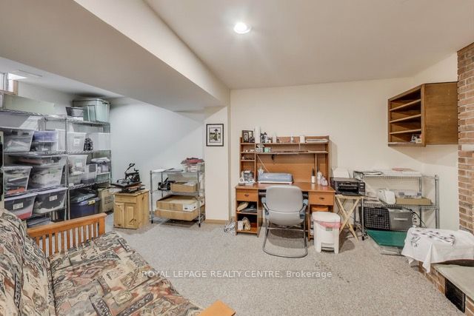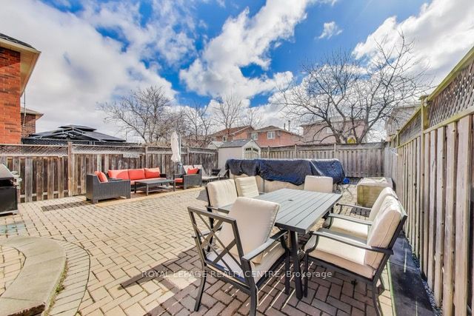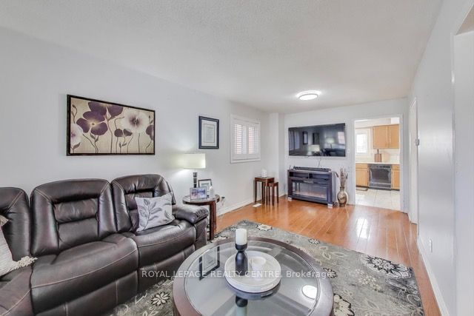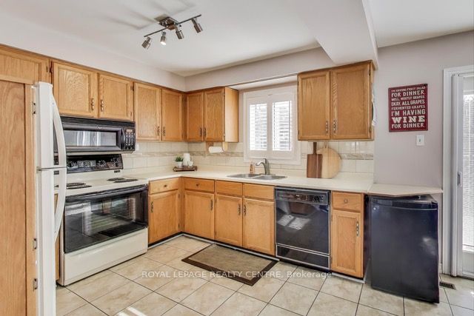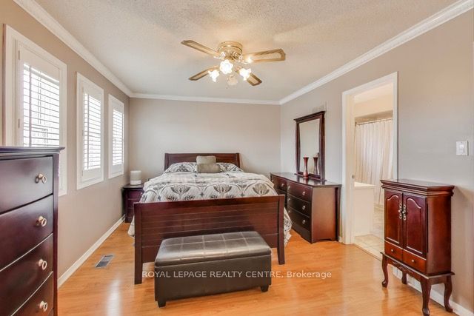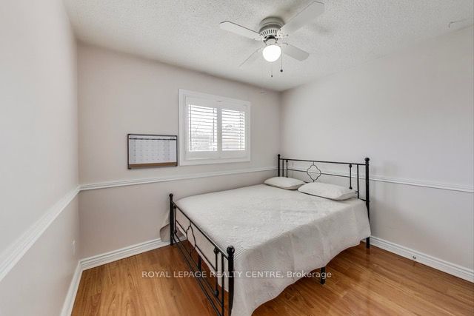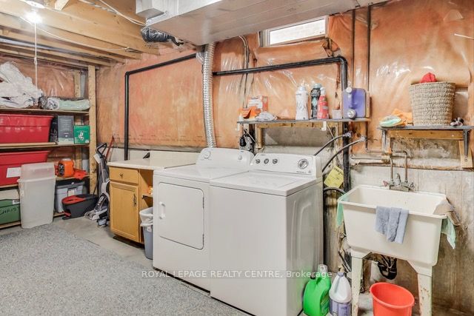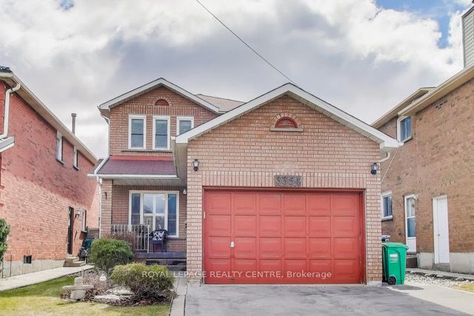
List Price: $1,039,000
3354 Aubrey Road, Mississauga, L5L 5E1
- By ROYAL LEPAGE REALTY CENTRE
Detached|MLS - #W12046035|New
3 Bed
2 Bath
1100-1500 Sqft.
Lot Size: 31.99 x 118.11 Feet
Attached Garage
Price comparison with similar homes in Mississauga
Compared to 46 similar homes
-25.7% Lower↓
Market Avg. of (46 similar homes)
$1,397,613
Note * Price comparison is based on the similar properties listed in the area and may not be accurate. Consult licences real estate agent for accurate comparison
Room Information
| Room Type | Features | Level |
|---|---|---|
| Living Room 3.014 x 6.638 m | Combined w/Dining, Picture Window, California Shutters | Main |
| Dining Room 3.014 x 6.638 m | Combined w/Living | Main |
| Kitchen 3.154 x 2.915 m | Eat-in Kitchen | Main |
| Primary Bedroom 4.444 x 3.315 m | Semi Ensuite, Walk-In Closet(s), Ceiling Fan(s) | Second |
| Bedroom 2 3.362 x 2.817 m | Laminate, Ceiling Fan(s) | Second |
| Bedroom 3 3.133 x 2.658 m | Laminate | Second |
Client Remarks
Welcome To 3354 Aubrey Road! This Warm And Welcoming Home Nestled On A Quiet Street In The Desirable Community Of Erin Mills Is Waiting For A New Family To Make It Their Own. Situated On A Large Lot, This 3 Bedroom, 2 Bathroom Home With A Smart Layout Is Spacious, Bright And Well Maintained. The Primary Bedroom Is Big And Bright With A Walk-In Closet, Ceiling Fan And A 4 Pc Jack & Jill Bathroom. The Other Two Bedrooms Are Roomy With Big Windows And Good Size Closets. The Kitchen Is Bright And Looks Out To The Garden Through French Patio Doors. Enjoy All Day Sunshine Around The Above Ground Pool (Permit Attached) In Your Private Backyard With Lots Of Room For Entertaining On The Interlocking Stone Patio And A New Garden Shed (2023) Equipped With Electricity For The Pool Equipment Which Is Included. The Basement Is Finished With A Cozy Rec Room Featuring A Wood-Burning Fireplace And A Large Utility Room For Laundry And Storage With Roughed In Plumbing For An Additional Bathroom. The Garage Is Equipped With Built In Shelving And Cabinets, Providing Loads Of Storage. If Location Is What You're Looking For, Look No Further. Walk To Schools, Shopping, Parks And Walking Trails. Restaurants, Movie Theatres, Big Box Stores, Erin Mills Town Centre And The University Of Toronto Erindale Campus Are All Within A 6 Km Radius. A Commuter's Dream With Access To 403 Highway 4 Mins, QEW Highway 7 Mins, 401 Highway 6 Mins. Furnace & A/C (2020), Pool Liner (2024), Interlocking (2011), Windows, Doors & Shutters (2008), This Home Has So Much To Offer, It's A Must See At A Great Price. Don't Wait, It Won't Last.
Property Description
3354 Aubrey Road, Mississauga, L5L 5E1
Property type
Detached
Lot size
< .50 acres
Style
2-Storey
Approx. Area
N/A Sqft
Home Overview
Basement information
Finished,Full
Building size
N/A
Status
In-Active
Property sub type
Maintenance fee
$N/A
Year built
--
Walk around the neighborhood
3354 Aubrey Road, Mississauga, L5L 5E1Nearby Places

Angela Yang
Sales Representative, ANCHOR NEW HOMES INC.
English, Mandarin
Residential ResaleProperty ManagementPre Construction
Mortgage Information
Estimated Payment
$0 Principal and Interest
 Walk Score for 3354 Aubrey Road
Walk Score for 3354 Aubrey Road

Book a Showing
Tour this home with Angela
Frequently Asked Questions about Aubrey Road
Recently Sold Homes in Mississauga
Check out recently sold properties. Listings updated daily
See the Latest Listings by Cities
1500+ home for sale in Ontario
