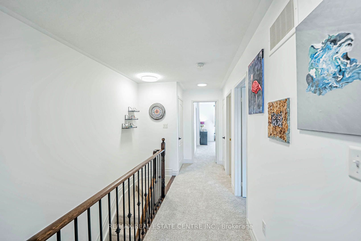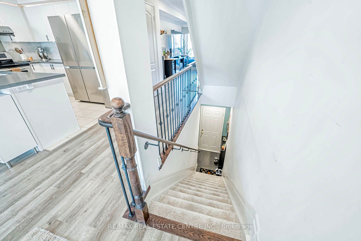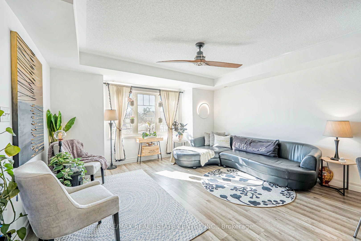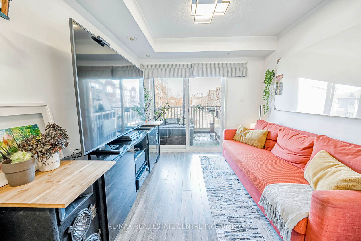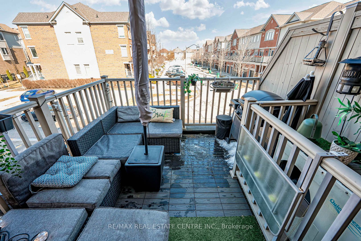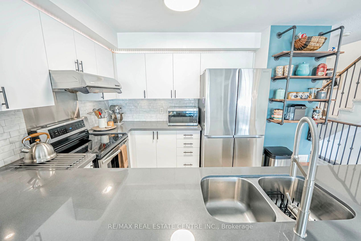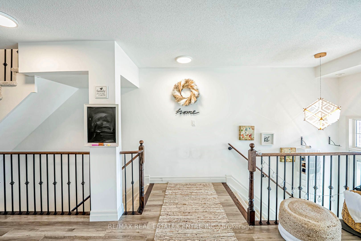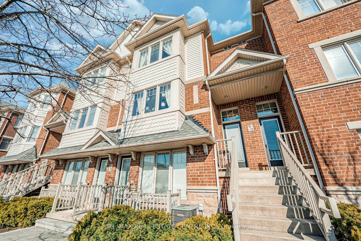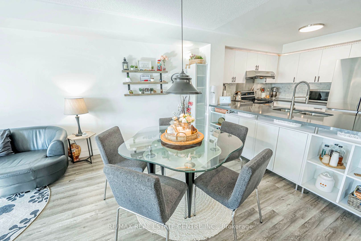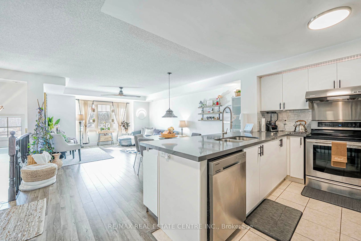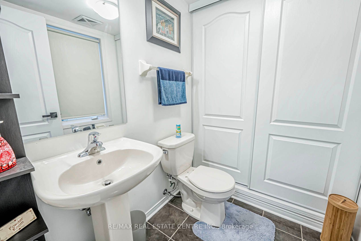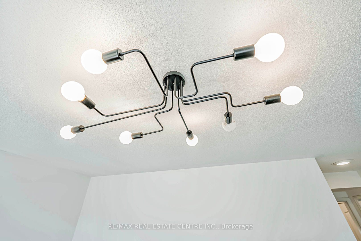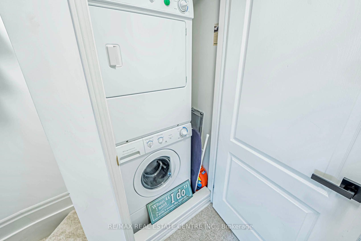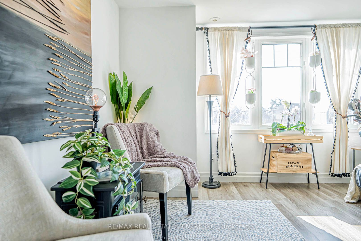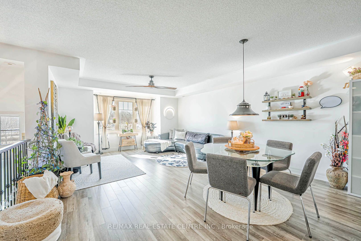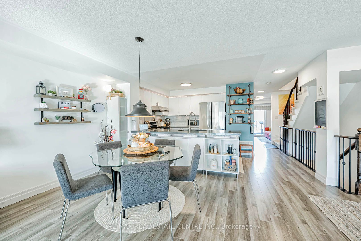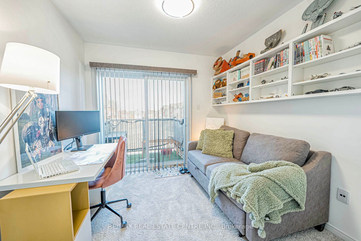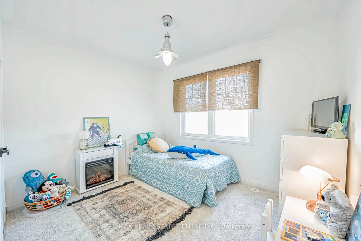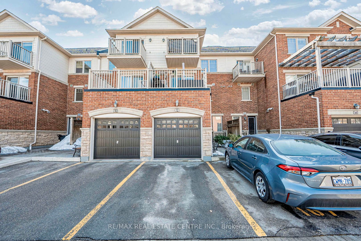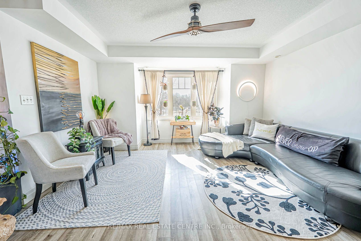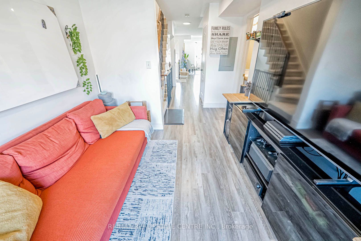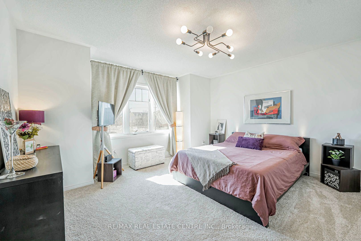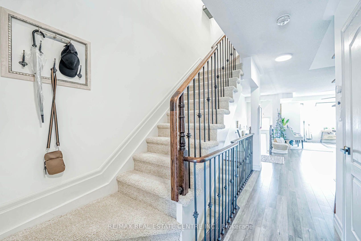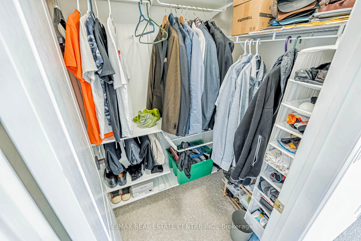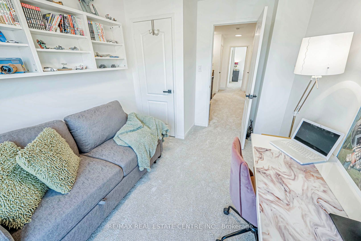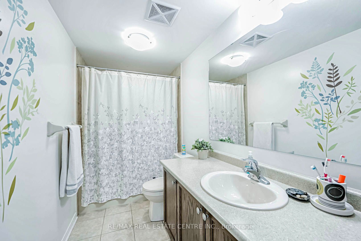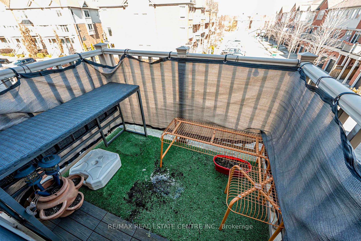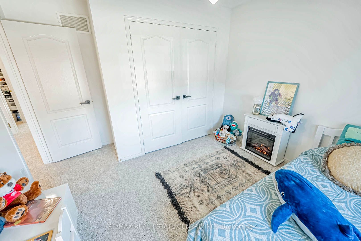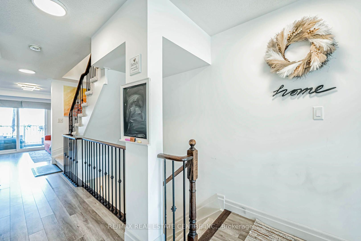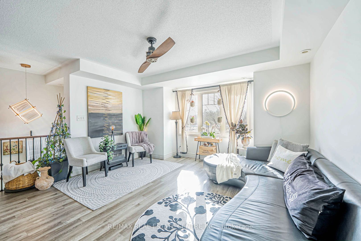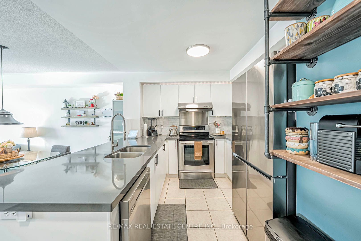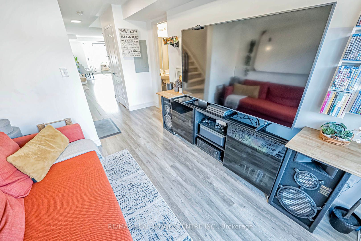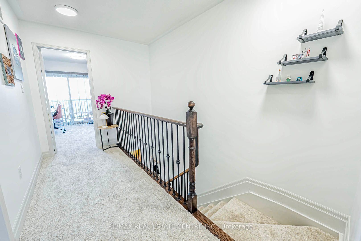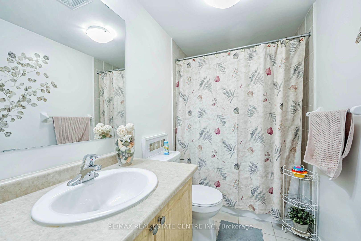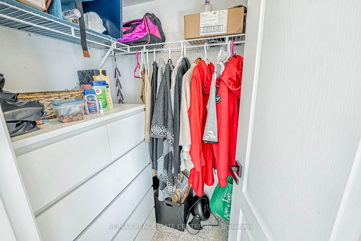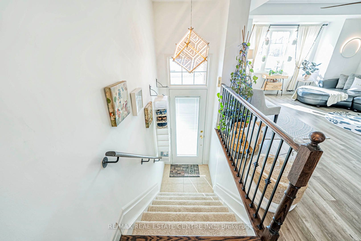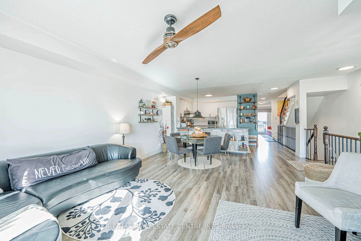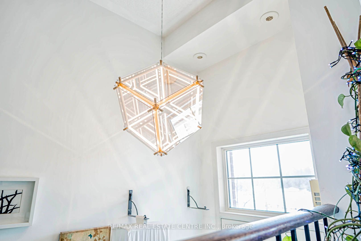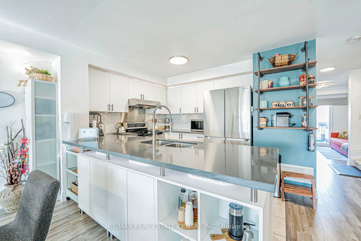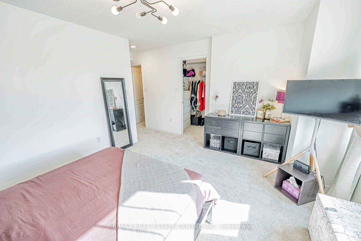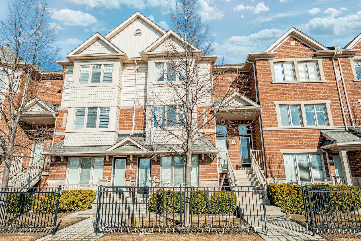
List Price: $845,000 + $412 maint. fee
3335 Thomas Street, Mississauga, L5M 0P7
- By RE/MAX REAL ESTATE CENTRE INC.
Condo Townhouse|MLS - #W12059611|New
3 Bed
3 Bath
1400-1599 Sqft.
Attached Garage
Included in Maintenance Fee:
Water
Common Elements
Building Insurance
Parking
Price comparison with similar homes in Mississauga
Compared to 77 similar homes
-3.5% Lower↓
Market Avg. of (77 similar homes)
$875,919
Note * Price comparison is based on the similar properties listed in the area and may not be accurate. Consult licences real estate agent for accurate comparison
Room Information
| Room Type | Features | Level |
|---|---|---|
| Living Room 6.21 x 4.39 m | Combined w/Dining, Laminate, Large Window | Main |
| Dining Room 6.21 x 4.39 m | Combined w/Living, Laminate, Open Concept | Main |
| Kitchen 2.92 x 4.7 m | Ceramic Floor, Modern Kitchen, Breakfast Area | Main |
| Primary Bedroom 4.38 x 3.87 m | Broadloom, 4 Pc Ensuite, His and Hers Closets | Second |
| Bedroom 2 2.75 x 2.72 m | Broadloom, Closet, W/O To Balcony | Second |
| Bedroom 3 3.27 x 2.79 m | Broadloom, Closet, Large Window | Second |
Client Remarks
Modern Executive Townhome/Smart Home Ready/Fully Updated. Discover this beautifully renovated executive townhome, offering modern upgrades, smart home features, and unobstructed front and rear views. This home has been meticulously updated to provide both style and functionality, making it a move-in-ready dream for homeowners seeking comfort and convenience. Stylish flooring: Upgraded from carpet to engineered laminate wood for a sleek, durable finish on the main floor. Brand-new carpet installed in all bedrooms, stairs, and the second floor for added warmth and comfort. Gourmet kitchen: Features quartz countertops, new cabinet doors, and an extended countertop with an updated sink and pantry for extra storage. High-end appliances: Stainless steel double-door fridge, Sakura high-power ventilation, dishwasher, and stove for a seamless cooking experience. Modern lighting: New light fixtures throughout, including a custom infinity tesseract mirror chandelier and a remote-controlled multi-temp LED light in the den with dimmable settings. Freshly painted bedrooms: A clean and neutral color palette for a fresh, inviting feel. Smart home ready: Upgraded light switches, modern LED lighting, and a high-tech ambiance designed for convenience. 24/7 garbage & recycling access - Hassle-free disposal anytime. Quarterly window cleaning - Always enjoy clear, beautiful views. Recent exterior upgrades - The exterior doors and balconies have been painted twice in 12 years. Roof & driveway updates - Re-paved driveway and roof repairs completed for long-term durability. Snow removal & lawn maintenance - Hassle-free upkeep year-round. Prime location & lifestyle: This home is perfect for professionals, families, or investors looking for a modern, low-maintenance home with executive-level finishes. Its open-concept layout and smart home integration create a seamless living experience, combining elegance with practical upgrades. Don't miss out on this fully updated townhome.
Property Description
3335 Thomas Street, Mississauga, L5M 0P7
Property type
Condo Townhouse
Lot size
N/A acres
Style
Stacked Townhouse
Approx. Area
N/A Sqft
Home Overview
Last check for updates
Virtual tour
N/A
Basement information
None
Building size
N/A
Status
In-Active
Property sub type
Maintenance fee
$412
Year built
2024
Amenities
Visitor Parking
Walk around the neighborhood
3335 Thomas Street, Mississauga, L5M 0P7Nearby Places

Shally Shi
Sales Representative, Dolphin Realty Inc
English, Mandarin
Residential ResaleProperty ManagementPre Construction
Mortgage Information
Estimated Payment
$0 Principal and Interest
 Walk Score for 3335 Thomas Street
Walk Score for 3335 Thomas Street

Book a Showing
Tour this home with Shally
Frequently Asked Questions about Thomas Street
Recently Sold Homes in Mississauga
Check out recently sold properties. Listings updated daily
No Image Found
Local MLS®️ rules require you to log in and accept their terms of use to view certain listing data.
No Image Found
Local MLS®️ rules require you to log in and accept their terms of use to view certain listing data.
No Image Found
Local MLS®️ rules require you to log in and accept their terms of use to view certain listing data.
No Image Found
Local MLS®️ rules require you to log in and accept their terms of use to view certain listing data.
No Image Found
Local MLS®️ rules require you to log in and accept their terms of use to view certain listing data.
No Image Found
Local MLS®️ rules require you to log in and accept their terms of use to view certain listing data.
No Image Found
Local MLS®️ rules require you to log in and accept their terms of use to view certain listing data.
No Image Found
Local MLS®️ rules require you to log in and accept their terms of use to view certain listing data.
Check out 100+ listings near this property. Listings updated daily
See the Latest Listings by Cities
1500+ home for sale in Ontario
