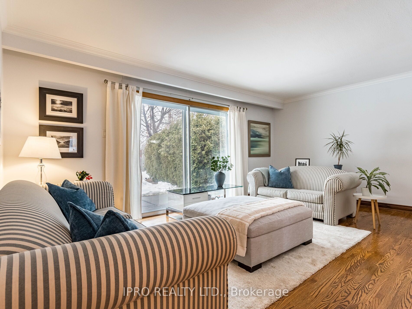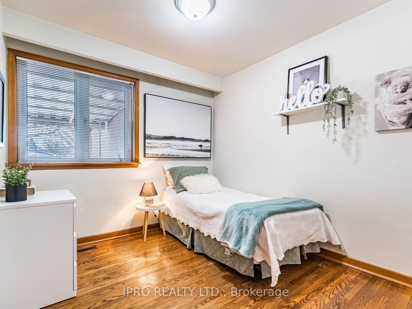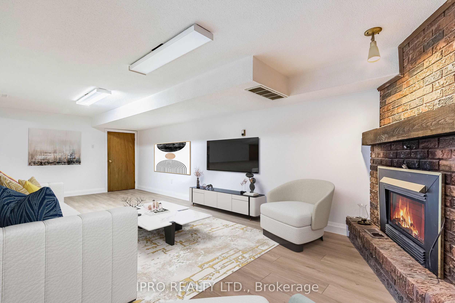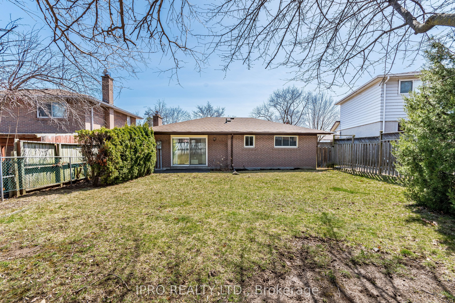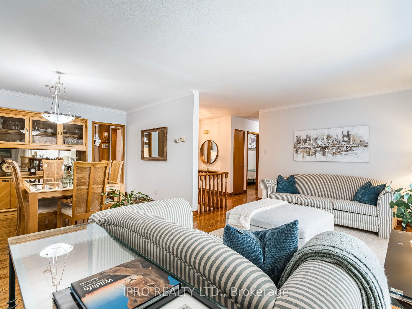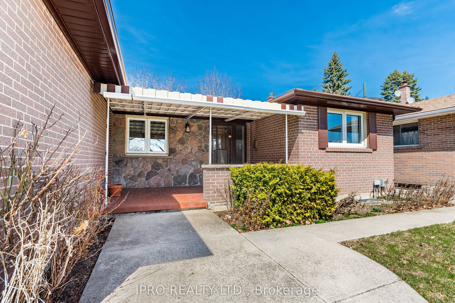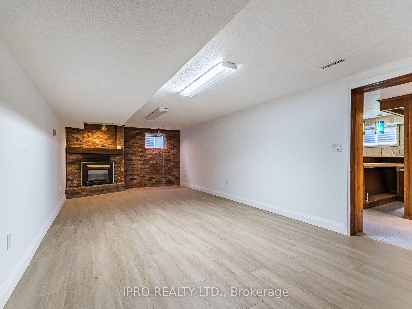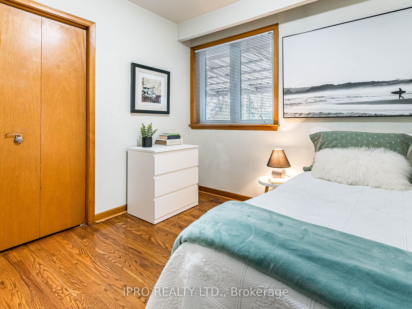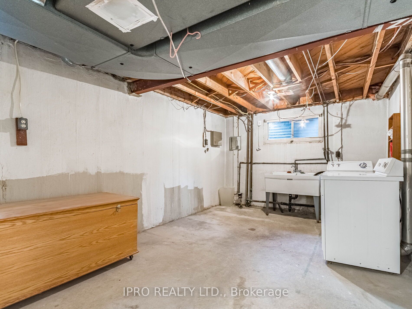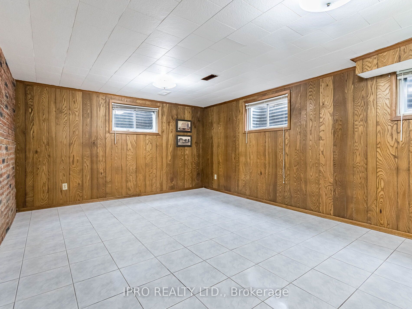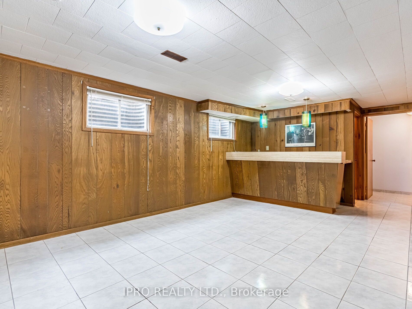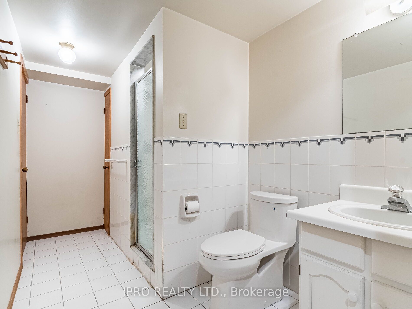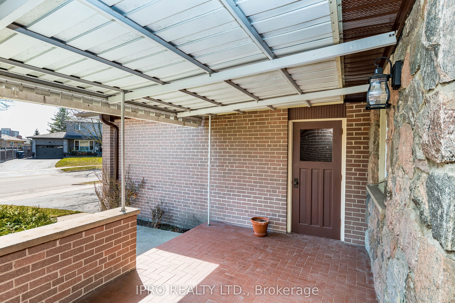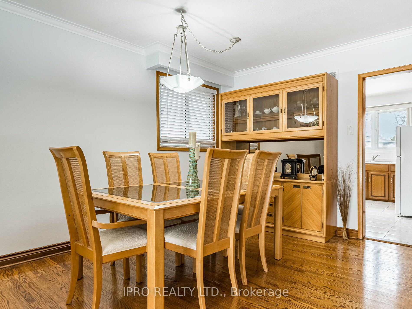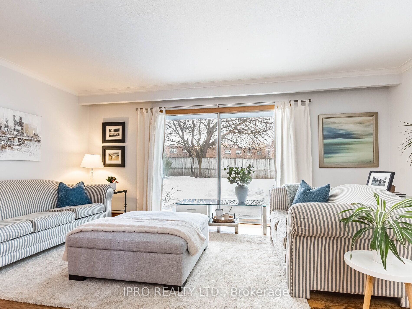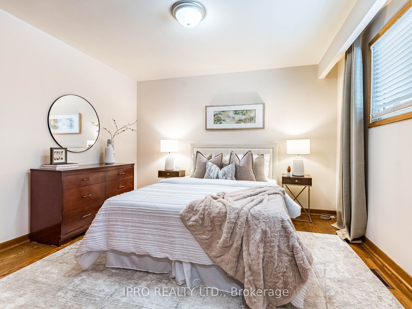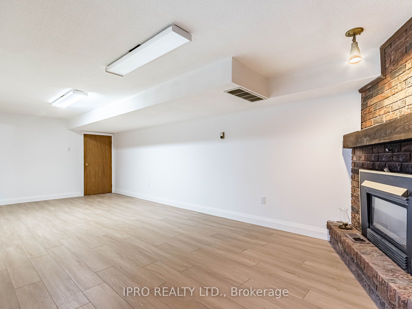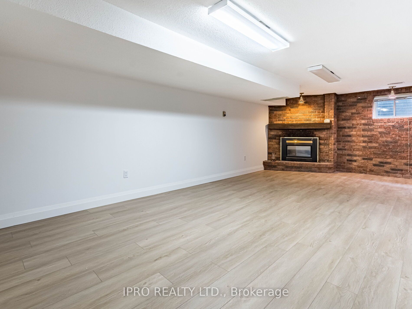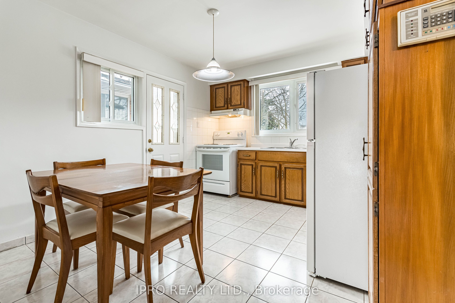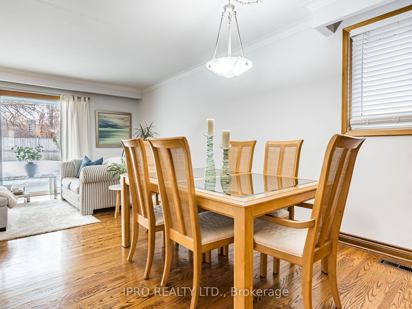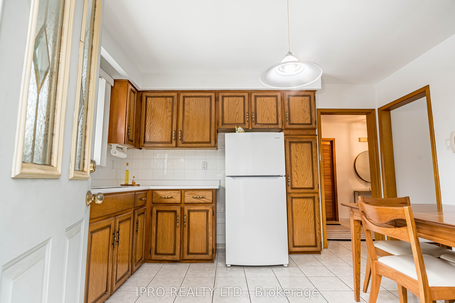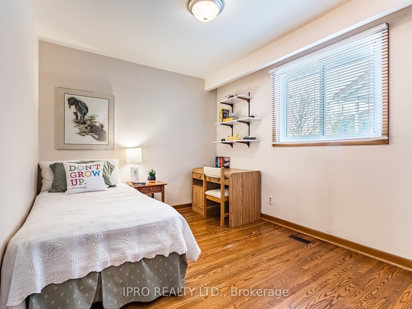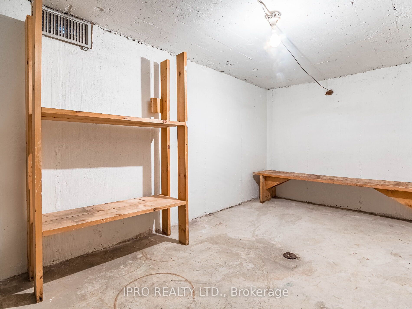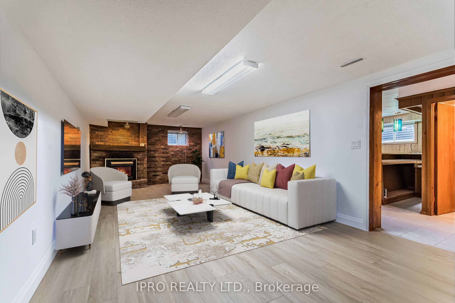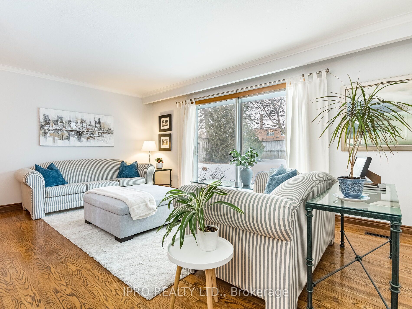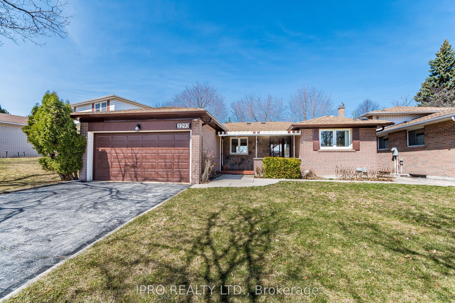
List Price: $1,199,900 2% reduced
3293 Havenwood Drive, Mississauga, L4X 2M2
- By IPRO REALTY LTD.
Detached|MLS - #W12003510|Price Change
3 Bed
3 Bath
1100-1500 Sqft.
Lot Size: 60.11 x 125 Feet
Attached Garage
Price comparison with similar homes in Mississauga
Compared to 41 similar homes
-17.3% Lower↓
Market Avg. of (41 similar homes)
$1,450,067
Note * Price comparison is based on the similar properties listed in the area and may not be accurate. Consult licences real estate agent for accurate comparison
Room Information
| Room Type | Features | Level |
|---|---|---|
| Kitchen 3.23 x 3.87 m | Ceramic Floor, Ceramic Backsplash | Main |
| Dining Room 3.23 x 2.96 m | Hardwood Floor | Main |
| Living Room 5.49 x 3.76 m | Hardwood Floor, Overlooks Backyard | Main |
| Primary Bedroom 4.05 x 3.65 m | Hardwood Floor, Double Closet, 4 Pc Bath | Main |
| Bedroom 2 2.89 x 4.02 m | Hardwood Floor, Double Closet | Main |
| Bedroom 3 2.72 x 2.99 m | Hardwood Floor, Closet | Main |
Client Remarks
Solid Bungalow on 60 Ft lot in desirable East Miss. Super Clean and Bright! Accessible floorplan for seniors or ample space for growing family. Meticulously maintained by Orignial Owner. Home was customized by builder with double garage - rare, same model in neighbourhood have single garage. Covered porch with access to garage add to the living space 3 seasons of the year. Primary Bedroom has 4 piece ensuite + 2 piece powder room on main floor. NO Carpets, gleaming hardwood, large principle rooms and perfect layout for family gatherings. Oversized patio doors leading to large backyard. Living room has wood fireplace that is drywalled over. Firebox and chimney still in tack to replace or change to gas fireplace. Lower level has huge recreation room with gas fireplace and new vinyl flooring (2024). Wet bar plumbing can be converted to kitchenette. Basement has extra unfinished space to add additional bedroom and den. Huge Cold Cellar for your preserves, wine or more storage space. Step to Schools, Hwys, Shopping, easy and fast access to Toronto. 1 bus ride to Kipling Station. Kitchen has a GAS HOOK up for stove and separate entrance. Roof (2020) Eavestroughs, soffits, facia (2024)
Property Description
3293 Havenwood Drive, Mississauga, L4X 2M2
Property type
Detached
Lot size
N/A acres
Style
Bungalow
Approx. Area
N/A Sqft
Home Overview
Last check for updates
Virtual tour
N/A
Basement information
Finished
Building size
N/A
Status
In-Active
Property sub type
Maintenance fee
$N/A
Year built
2024
Walk around the neighborhood
3293 Havenwood Drive, Mississauga, L4X 2M2Nearby Places

Angela Yang
Sales Representative, ANCHOR NEW HOMES INC.
English, Mandarin
Residential ResaleProperty ManagementPre Construction
Mortgage Information
Estimated Payment
$0 Principal and Interest
 Walk Score for 3293 Havenwood Drive
Walk Score for 3293 Havenwood Drive

Book a Showing
Tour this home with Angela
Frequently Asked Questions about Havenwood Drive
Recently Sold Homes in Mississauga
Check out recently sold properties. Listings updated daily
See the Latest Listings by Cities
1500+ home for sale in Ontario
