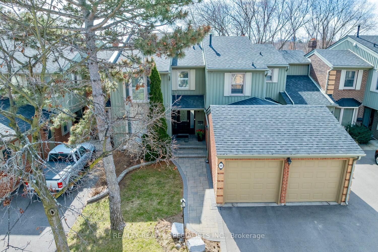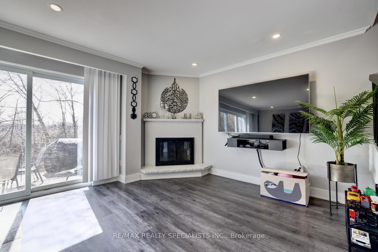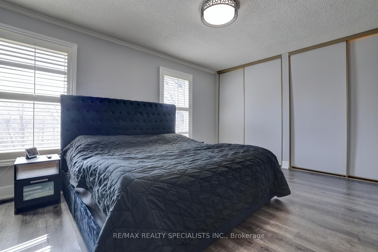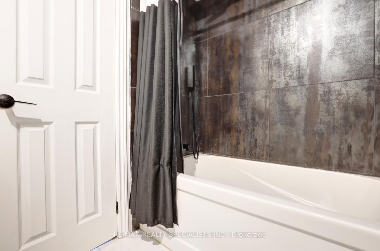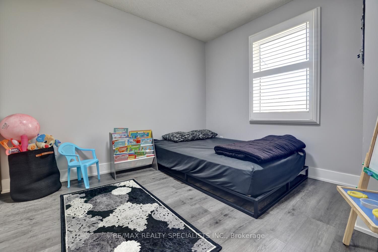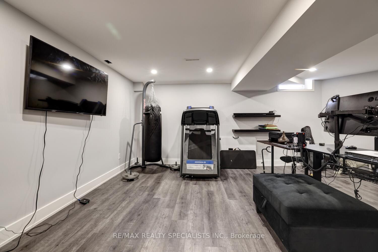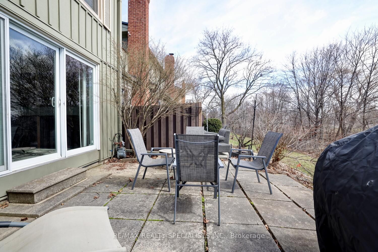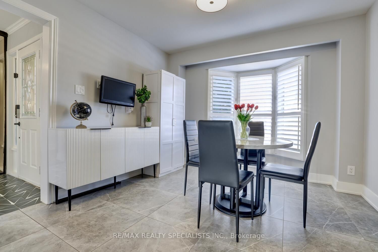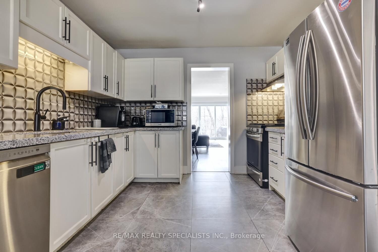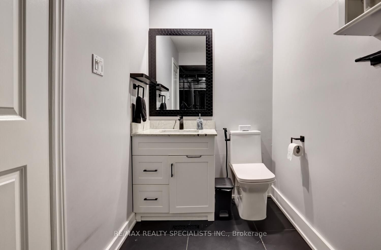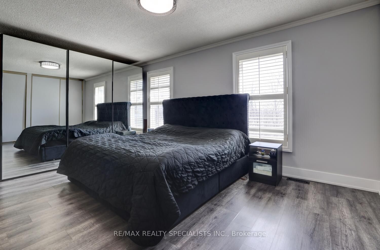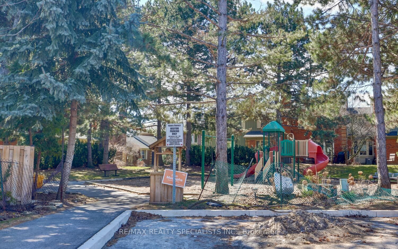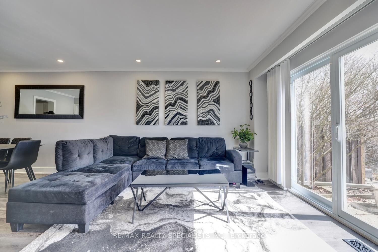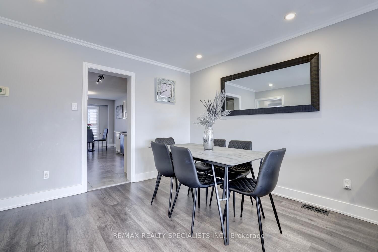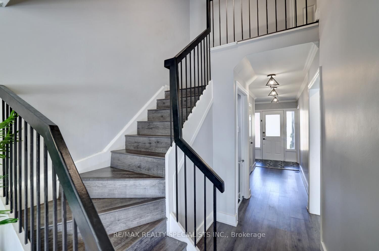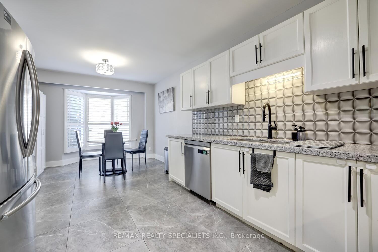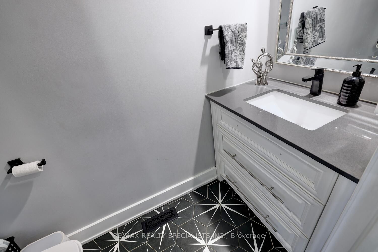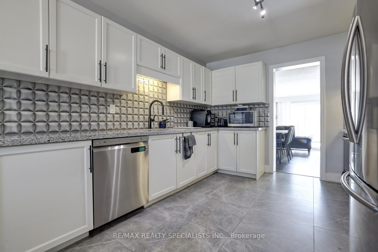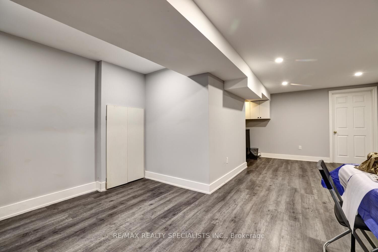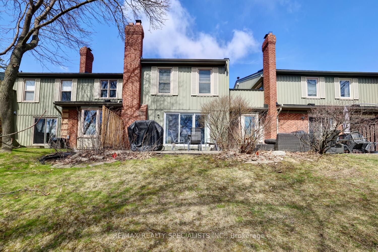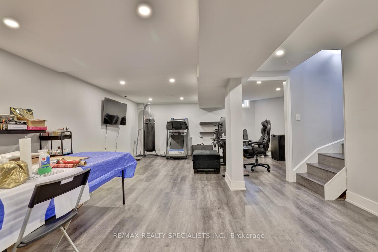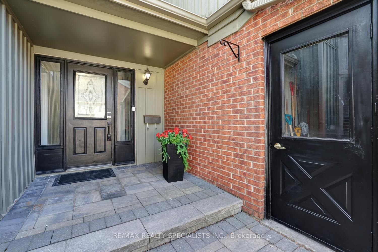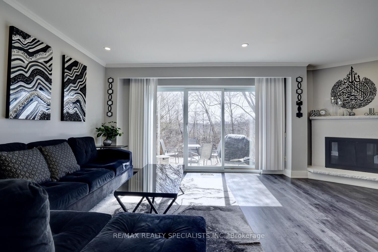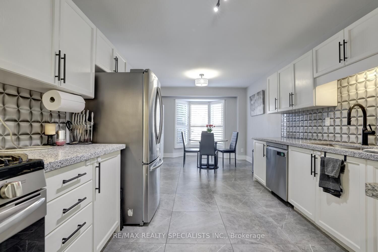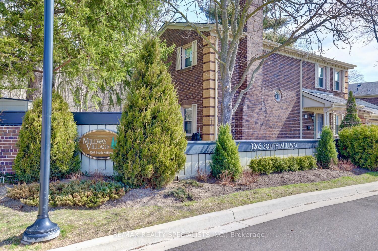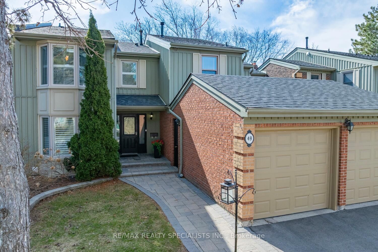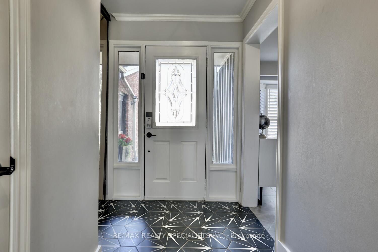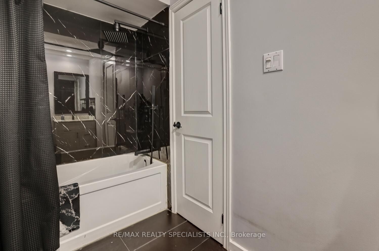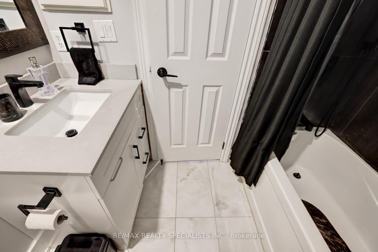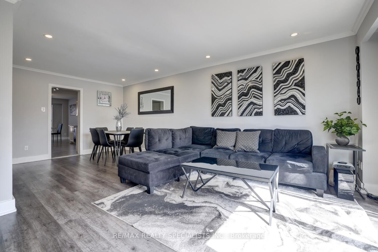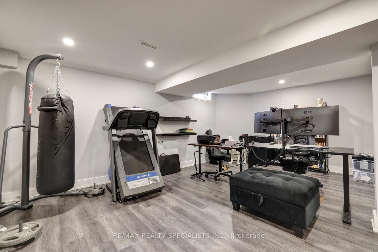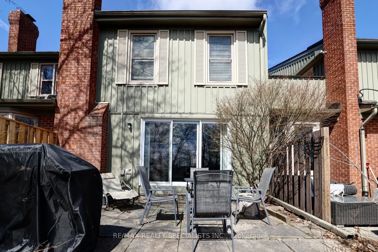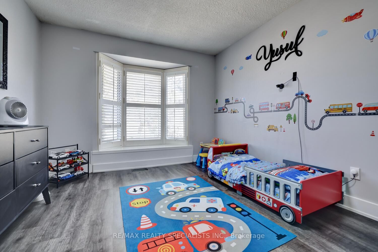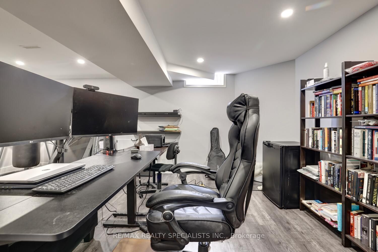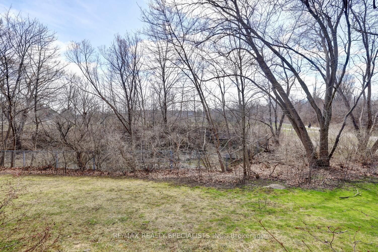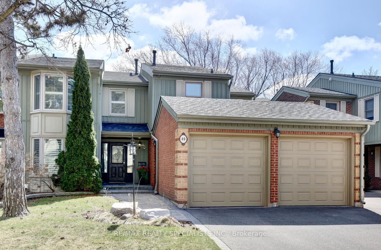
List Price: $999,999 + $681 maint. fee
3265 SOUTH MILLWAY N/A, Mississauga, L5L 2R3
- By RE/MAX REALTY SPECIALISTS INC.
Condo Townhouse|MLS - #W12072458|New
3 Bed
3 Bath
1600-1799 Sqft.
Attached Garage
Included in Maintenance Fee:
Water
Common Elements
Building Insurance
Parking
Cable TV
Price comparison with similar homes in Mississauga
Compared to 89 similar homes
12.9% Higher↑
Market Avg. of (89 similar homes)
$886,072
Note * Price comparison is based on the similar properties listed in the area and may not be accurate. Consult licences real estate agent for accurate comparison
Room Information
| Room Type | Features | Level |
|---|---|---|
| Living Room 5.87 x 3.63 m | Vinyl Floor, Crown Moulding, Fireplace | Main |
| Dining Room 3.33 x 3.12 m | Vinyl Floor, Crown Moulding, Open Concept | Main |
| Kitchen 3.63 x 3.25 m | Updated, Quartz Counter, Stainless Steel Appl | Main |
| Primary Bedroom 5.11 x 3.71 m | Vinyl Floor, 4 Pc Ensuite, His and Hers Closets | Second |
| Bedroom 2 3.12 x 3.02 m | Vinyl Floor, Double Closet, California Shutters | Second |
| Bedroom 3 3.96 x 3.25 m | Vinyl Floor, Double Closet, California Shutters | Second |
Client Remarks
Gorgeous renovated executive townhome with rare double car garage and backing onto to ravine located in the sought after "Millway Village" of Erin Mills. Spacious living/dining room area with crown moulding and large garden doors with walk-out to patio area overlooking ravine. Updated kitchen with 3D ceramic backsplash, 2' by 2' porcelain floors, quartz counter tops, stainless steel appliances with gas stove, and large breakfast area. Updated 2 piece powder room with quartz vanity counter top. Primary bedroom retreat overlooking the ravine with his/her closets, double closet, crown moulding, stunning renovated 4 piece en-suite with soaker tub and rain shower head. Upper level with renovated main 4 piece bathroom, California shutters, and modern black hardware throughout the main and upper level. Finished basement with recreation/games/office area, laundry with Samsung front load washer and dryer. Featuring led pot lighting, upgraded light fixtures, flat ceilings main/basement, freshly painted, new stairs, newer air-conditioning/humidifier, newer front/garage doors, new roof (2020), new backyard fence (2023), newer appliances, and upgraded vinyl flooring/baseboards throughout all levels. Water, grass cutting, front inground sprinkler system, Bell Fibre for television and internet are included in the maintenance fees. Premium location close to schools, parks, trails, transit, restaurants, fitness, arenas, highways, Clarkson Go Station, South Common Recreation Centre, and Erin Mills Town Centre.
Property Description
3265 SOUTH MILLWAY N/A, Mississauga, L5L 2R3
Property type
Condo Townhouse
Lot size
N/A acres
Style
2-Storey
Approx. Area
N/A Sqft
Home Overview
Last check for updates
Virtual tour
N/A
Basement information
Finished
Building size
N/A
Status
In-Active
Property sub type
Maintenance fee
$681.03
Year built
--
Amenities
Visitor Parking
Walk around the neighborhood
3265 SOUTH MILLWAY N/A, Mississauga, L5L 2R3Nearby Places

Shally Shi
Sales Representative, Dolphin Realty Inc
English, Mandarin
Residential ResaleProperty ManagementPre Construction
Mortgage Information
Estimated Payment
$0 Principal and Interest
 Walk Score for 3265 SOUTH MILLWAY N/A
Walk Score for 3265 SOUTH MILLWAY N/A

Book a Showing
Tour this home with Shally
Frequently Asked Questions about SOUTH MILLWAY N/A
Recently Sold Homes in Mississauga
Check out recently sold properties. Listings updated daily
No Image Found
Local MLS®️ rules require you to log in and accept their terms of use to view certain listing data.
No Image Found
Local MLS®️ rules require you to log in and accept their terms of use to view certain listing data.
No Image Found
Local MLS®️ rules require you to log in and accept their terms of use to view certain listing data.
No Image Found
Local MLS®️ rules require you to log in and accept their terms of use to view certain listing data.
No Image Found
Local MLS®️ rules require you to log in and accept their terms of use to view certain listing data.
No Image Found
Local MLS®️ rules require you to log in and accept their terms of use to view certain listing data.
No Image Found
Local MLS®️ rules require you to log in and accept their terms of use to view certain listing data.
No Image Found
Local MLS®️ rules require you to log in and accept their terms of use to view certain listing data.
Check out 100+ listings near this property. Listings updated daily
See the Latest Listings by Cities
1500+ home for sale in Ontario
