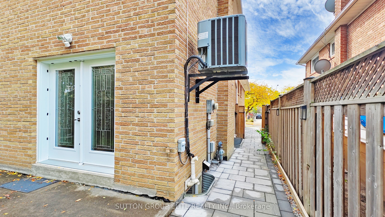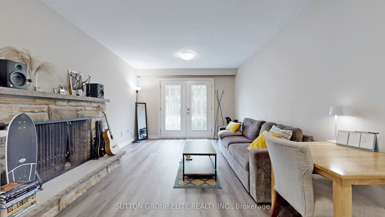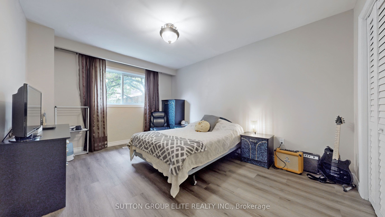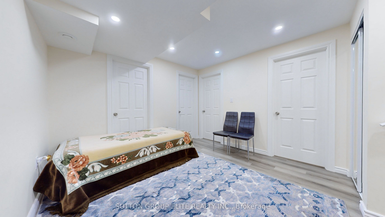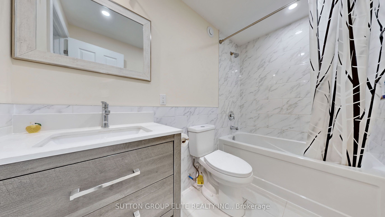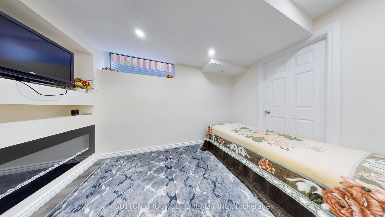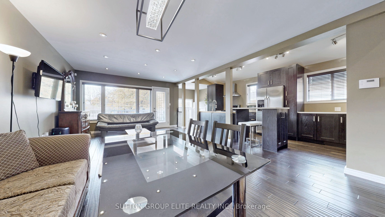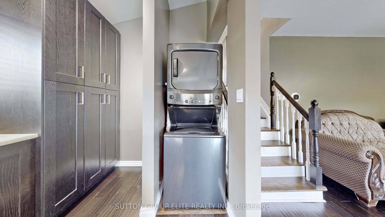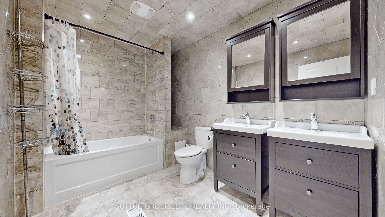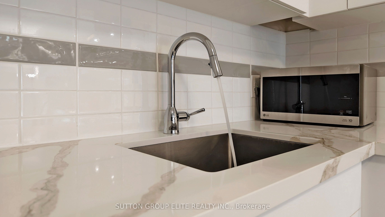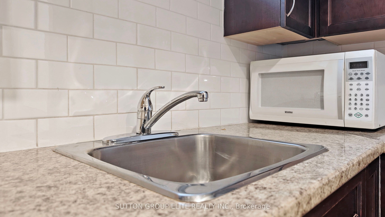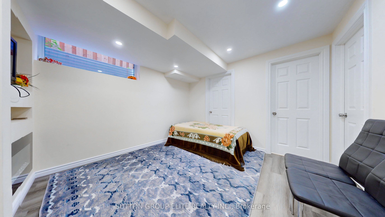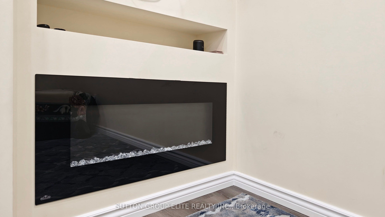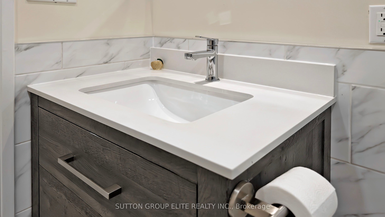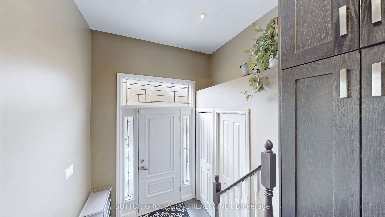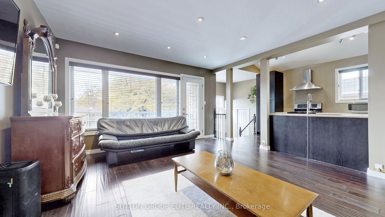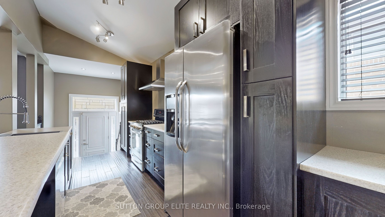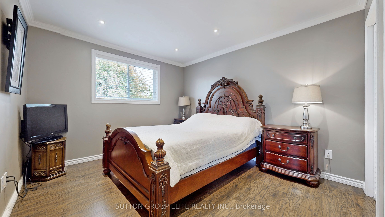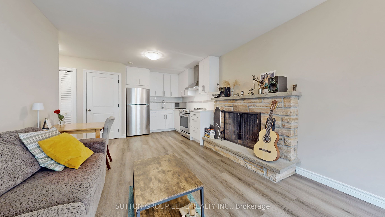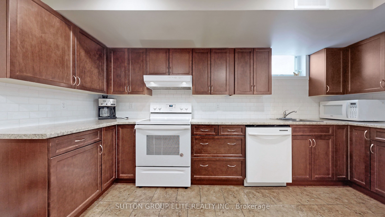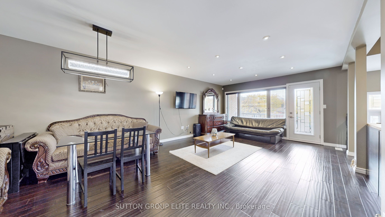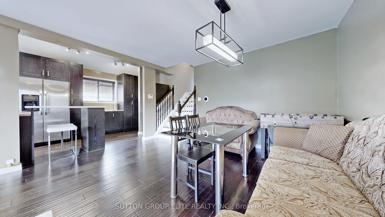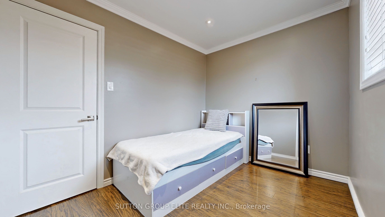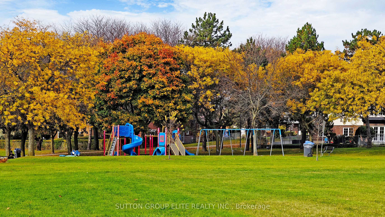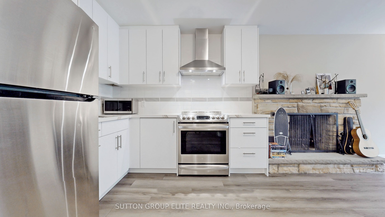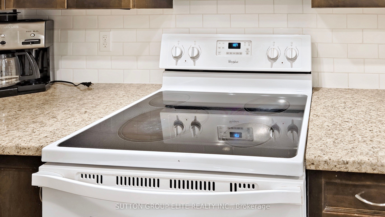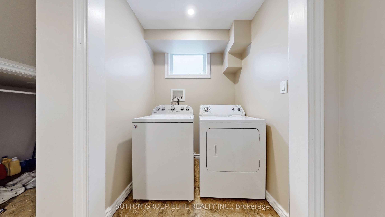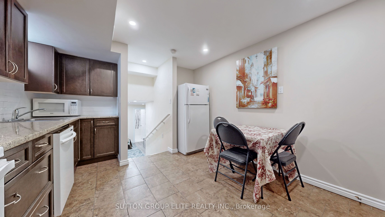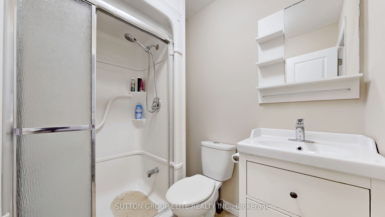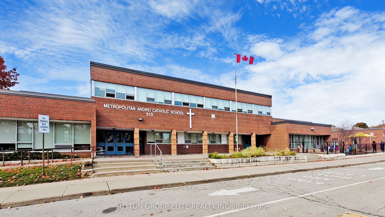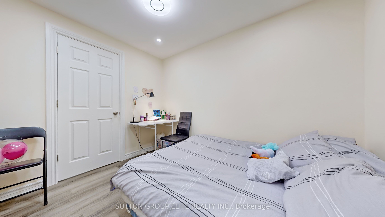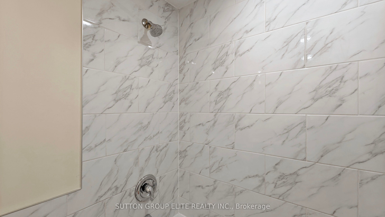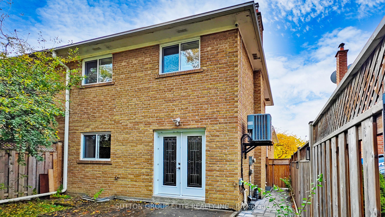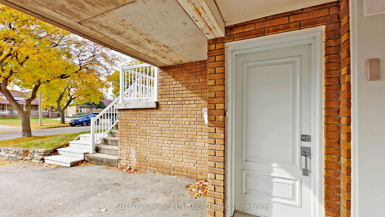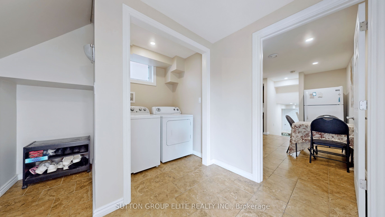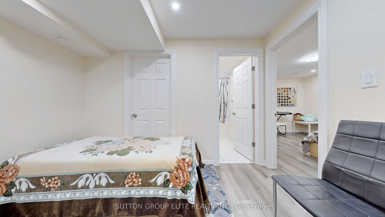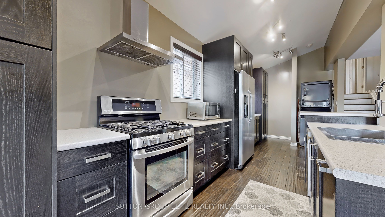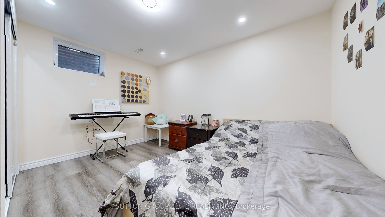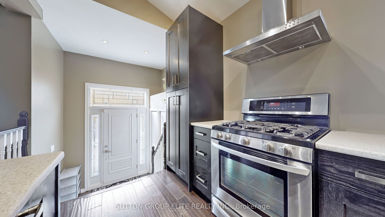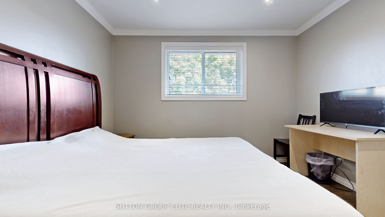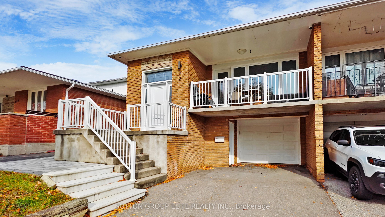
List Price: $1,275,000
321 Lara Wood, Mississauga, L5A 3B1
21 days ago - By SUTTON GROUP ELITE REALTY INC.
Semi-Detached |MLS - #W11986499|Terminated
6 Bed
3 Bath
2000-2500 Sqft.
Lot Size: 30.04 x 130.49 Feet
Built-In Garage
Price comparison with similar homes in Mississauga
Compared to 7 similar homes
31.9% Higher↑
Market Avg. of (7 similar homes)
$966,957
Note * Price comparison is based on the similar properties listed in the area and may not be accurate. Consult licences real estate agent for accurate comparison
Room Information
| Room Type | Features | Level |
|---|---|---|
| Living Room 4.29 x 4.39 m | W/O To Balcony, Hardwood Floor, Pot Lights | Main |
| Dining Room 3.15 x 2.95 m | Hardwood Floor, Combined w/Living | Main |
| Kitchen 6.86 x 2.44 m | Modern Kitchen, Stainless Steel Appl, B/I Dishwasher | Main |
| Primary Bedroom 4.17 x 3.25 m | Hardwood Floor, His and Hers Closets, Large Window | Second |
| Bedroom 2 3.51 x 2.84 m | Closet, Hardwood Floor | Second |
| Bedroom 3 2.44 x 3.12 m | Closet, Large Window, Hardwood Floor | Second |
| Bedroom 4.5 x 3.35 m | Large Window, Closet | Ground |
| Kitchen 3.2 x 3.5 m | Modern Kitchen, Quartz Counter | Ground |
Client Remarks
Amazing Ptoperty !!! Rarely Available Huge 5 Level Semi-Detached Backsplite. Ideal Home for a Large or Multi Generational Families whereby can be used as a separated Living units with Each Having Their Own Private Seperate Entrance (Rare Find). Newly Renovated From Top to Bottom Hardwood Floor, Pot Lights Troughout, Two Newer Modern Kitchen, Quartz Counter Top, Newer Appliances. Finished Basement with Front Entrance, Full Eat-in Kitchen, Spacious Entertainment Room with Electric Fireplace, Large window, Newly buit 4pc Bathroom, Bdrm plus Den. Family Friendly Street, Close To Parks, Schools Etc, Newer Windows, Entrance Doors Garage Door, New interloock Sidewalk, Roof 2022, Fully Fenced Backyard, Porch Aluminum Railings.
Property Description
321 Lara Wood, Mississauga, L5A 3B1
Property type
Semi-Detached
Lot size
< .50 acres
Style
Backsplit 5
Approx. Area
N/A Sqft
Home Overview
Last check for updates
71 days ago
Virtual tour
N/A
Basement information
Finished with Walk-Out
Building size
N/A
Status
In-Active
Property sub type
Maintenance fee
$N/A
Year built
--
Walk around the neighborhood
321 Lara Wood, Mississauga, L5A 3B1Nearby Places

Angela Yang
Sales Representative, ANCHOR NEW HOMES INC.
English, Mandarin
Residential ResaleProperty ManagementPre Construction
Mortgage Information
Estimated Payment
$1,020,000 Principal and Interest
 Walk Score for 321 Lara Wood
Walk Score for 321 Lara Wood

Book a Showing
Tour this home with Angela
Frequently Asked Questions about Lara Wood
Recently Sold Homes in Mississauga
Check out recently sold properties. Listings updated daily
See the Latest Listings by Cities
1500+ home for sale in Ontario
