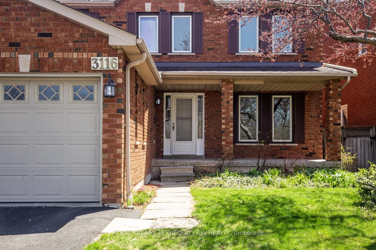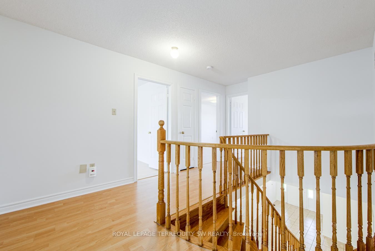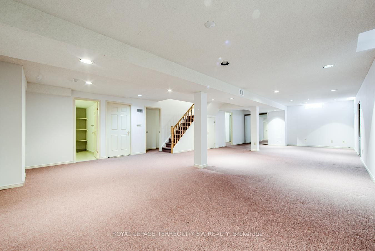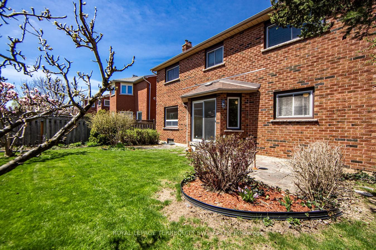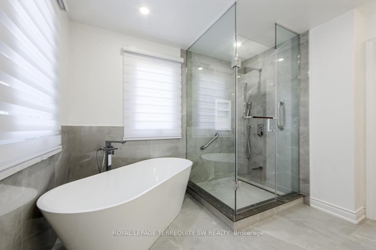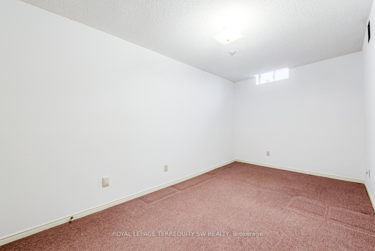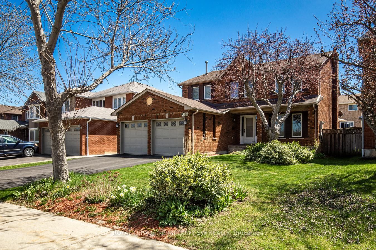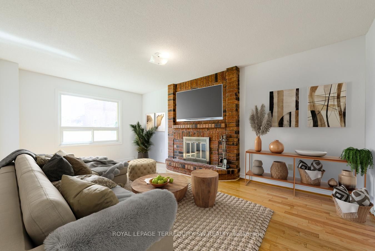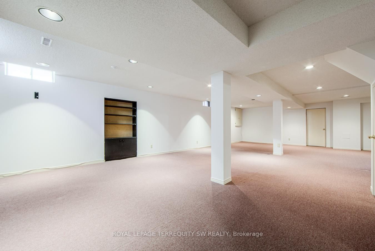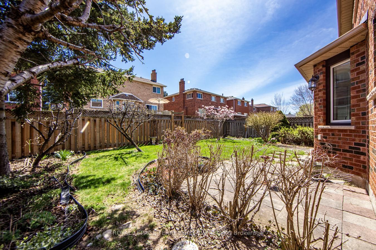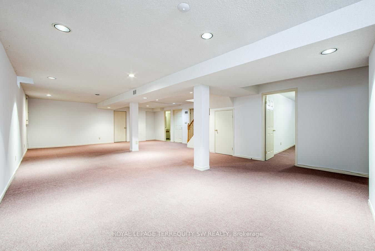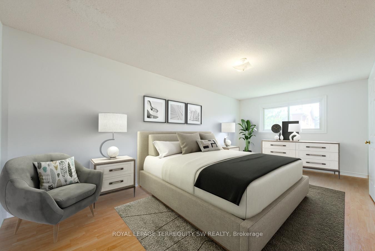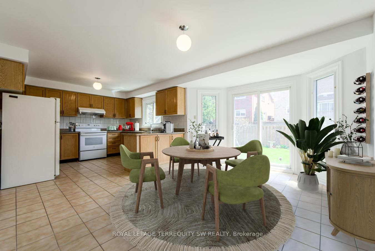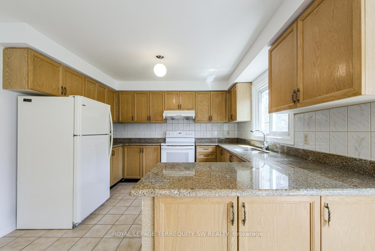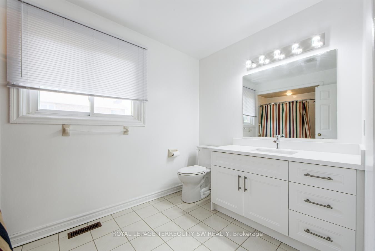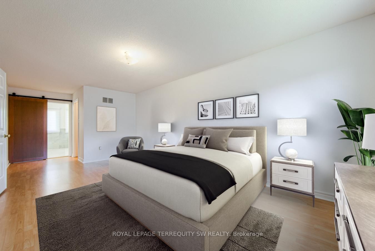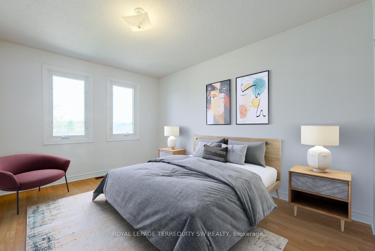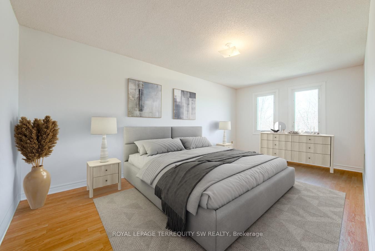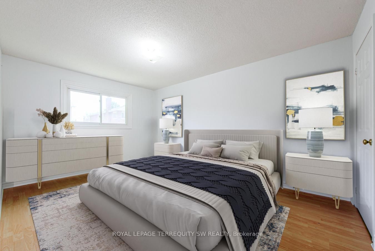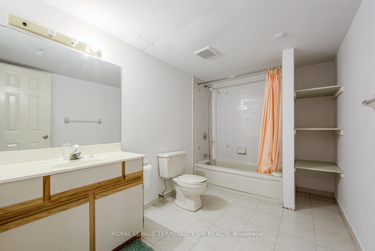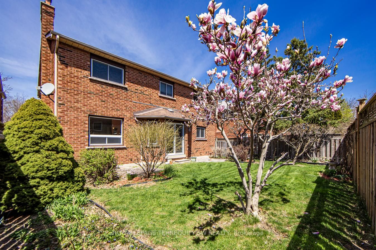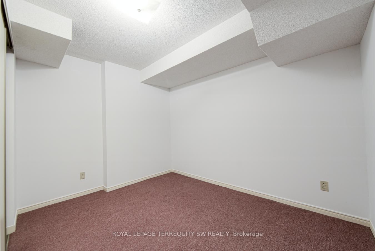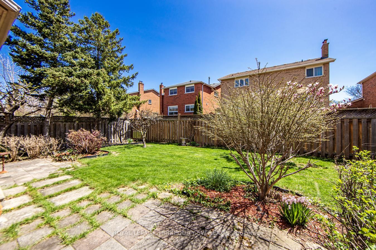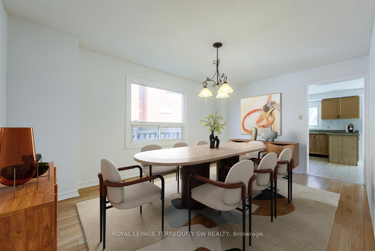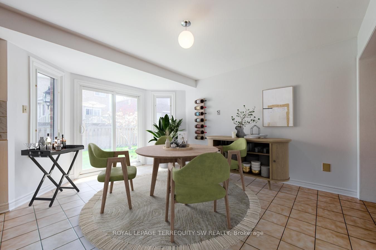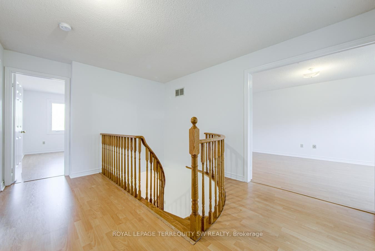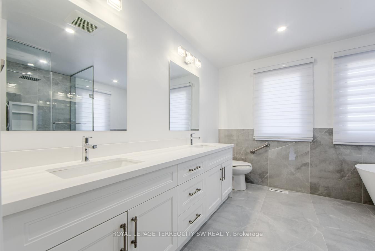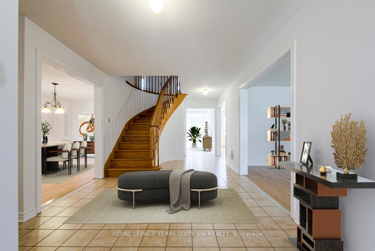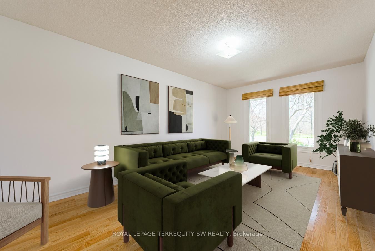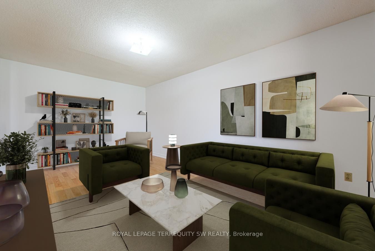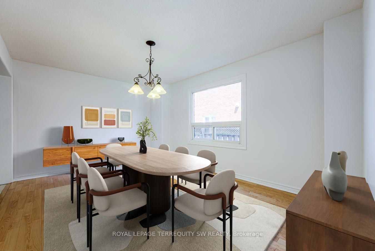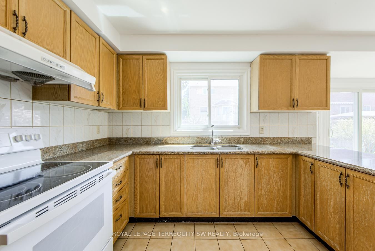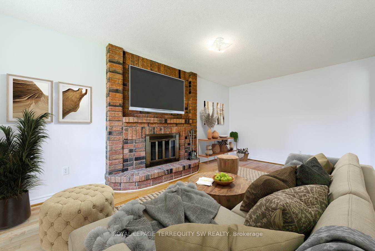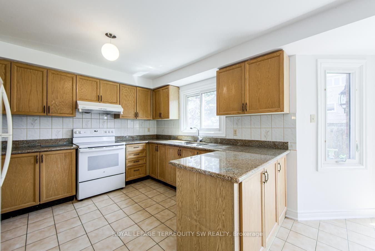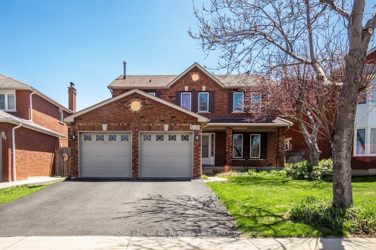
List Price: $1,350,000
3116 The Collegeway N/A, Mississauga, L5L 4Z6
- By ROYAL LEPAGE TERREQUITY SW REALTY
Detached|MLS - #W12113538|New
5 Bed
4 Bath
2500-3000 Sqft.
Lot Size: 45.93 x 114.83 Feet
Attached Garage
Price comparison with similar homes in Mississauga
Compared to 113 similar homes
-23.6% Lower↓
Market Avg. of (113 similar homes)
$1,766,400
Note * Price comparison is based on the similar properties listed in the area and may not be accurate. Consult licences real estate agent for accurate comparison
Room Information
| Room Type | Features | Level |
|---|---|---|
| Living Room 3.24 x 5.33 m | Large Window, Hardwood Floor, Formal Rm | Main |
| Dining Room 3.14 x 4.64 m | Formal Rm, Hardwood Floor, Large Window | Main |
| Bedroom 2 3.2 x 4.62 m | Large Closet, Window, Laminate | Second |
| Bedroom 3 3.2 x 5.33 m | Large Closet, Window, Laminate | Second |
| Bedroom 4 3.3 x 4 m | Large Closet, Window, Laminate | Second |
| Kitchen 2.74 x 3.32 m | Granite Counters, W/O To Yard, Open Concept | Main |
| Primary Bedroom 3.15 x 7.6 m | 5 Pc Ensuite, Walk-In Closet(s), Large Window | Second |
| Bedroom 5 3.32 x 4.29 m | Closet, Above Grade Window, Broadloom | Lower |
Client Remarks
Live The Good Life In A Fantastic Erin Mills Community Of Mississauga. Conveniently Situated Across From Tom Chater Memorial Park, This Exceptionally Designed 4 Bedroom Home With A Spacious Covered Front Porch Overlooking The Landscaped Front Yard Is Waiting For A New Family. Bright And Spotless Throughout With Over 4000 SqFt On Three Levels Including The Fully Finished Basement With A Huge Recreation Room Plus Two Extra Rooms (Office And Bedroom), A Large Formal Living Room And Separate Dining Room Ideal For Entertaining, A Spacious Family Room Centered Around A Cozy Wood Burning Fireplace, All With Hardwood Flooring Plus An Inviting Kitchen With Plenty Of Granite Counterspace Adjoining the Sunlit Breakfast Area With A Sliding Door Walk Out To The Beautifully Landscaped Backyard Garden. A Spectacular Oak Curved Staircase To The Second Floor Featuring Laminate Flooring Throughout, And A Breathtaking Primary Suite That Stretches The Full Length Of The House Offering A Spacious Walk In Closet And A Newly Renovated Gorgeous Modern Ensuite. Two Car Garage With EV Charger Plus Space Available To Accommodate Four Cars In The Driveway. This Spacious Family Home From The Original Owners Is Ready For A New Chapter. Make It Yours Today! Shows Well
Property Description
3116 The Collegeway N/A, Mississauga, L5L 4Z6
Property type
Detached
Lot size
N/A acres
Style
2-Storey
Approx. Area
N/A Sqft
Home Overview
Last check for updates
Virtual tour
N/A
Basement information
Finished
Building size
N/A
Status
In-Active
Property sub type
Maintenance fee
$N/A
Year built
--
Walk around the neighborhood
3116 The Collegeway N/A, Mississauga, L5L 4Z6Nearby Places

Angela Yang
Sales Representative, ANCHOR NEW HOMES INC.
English, Mandarin
Residential ResaleProperty ManagementPre Construction
Mortgage Information
Estimated Payment
$0 Principal and Interest
 Walk Score for 3116 The Collegeway N/A
Walk Score for 3116 The Collegeway N/A

Book a Showing
Tour this home with Angela
Frequently Asked Questions about The Collegeway N/A
Recently Sold Homes in Mississauga
Check out recently sold properties. Listings updated daily
See the Latest Listings by Cities
1500+ home for sale in Ontario
