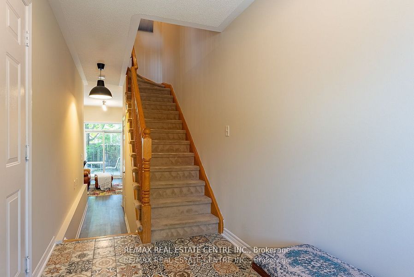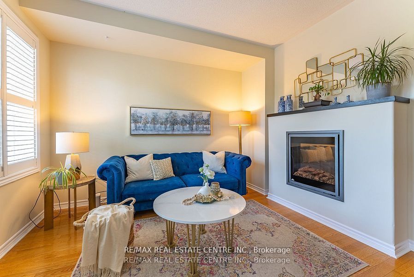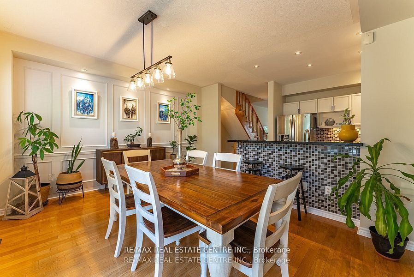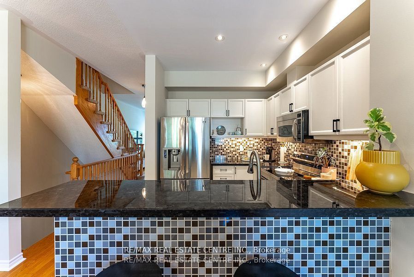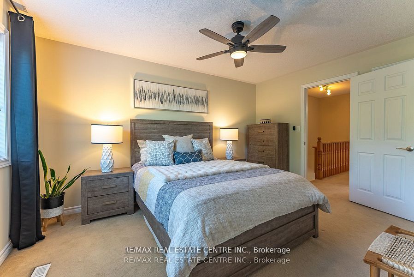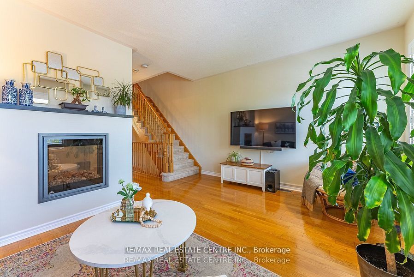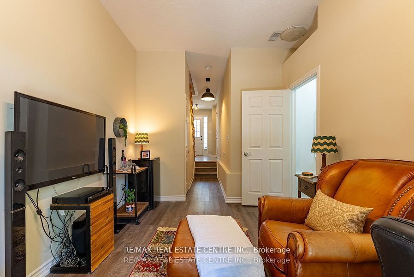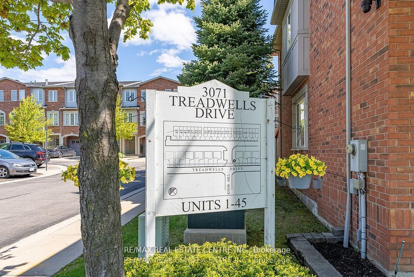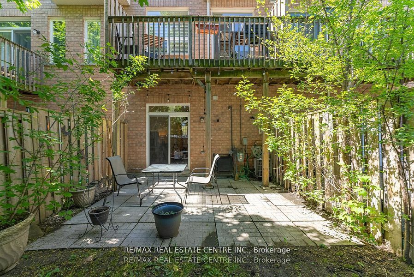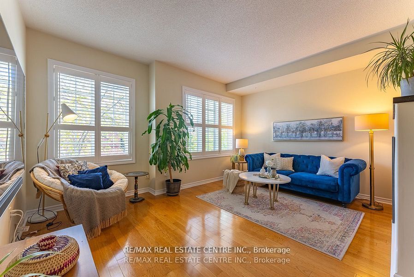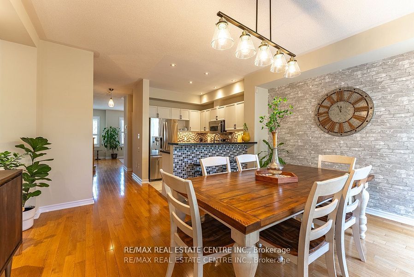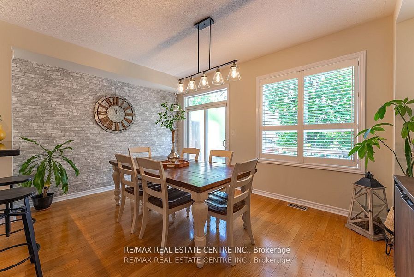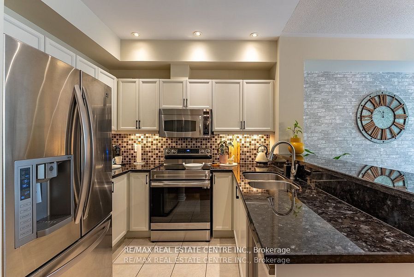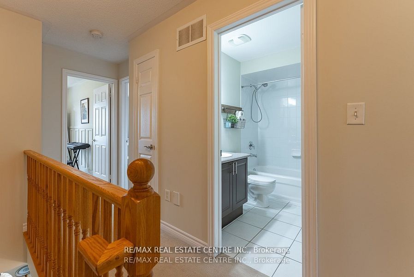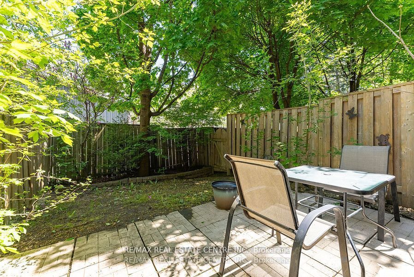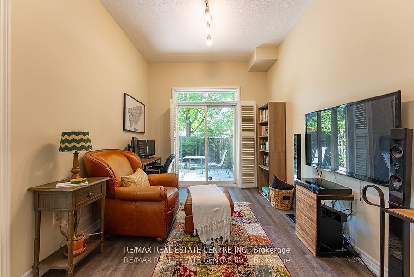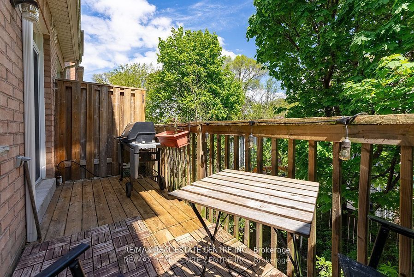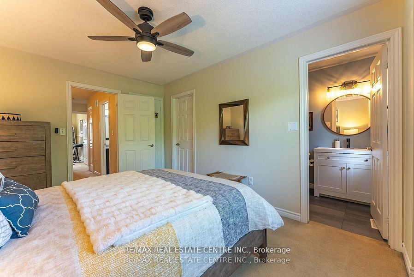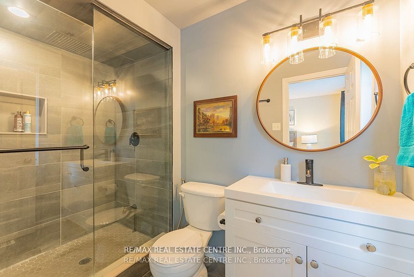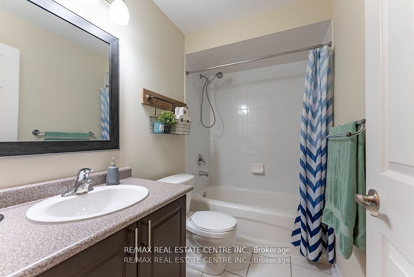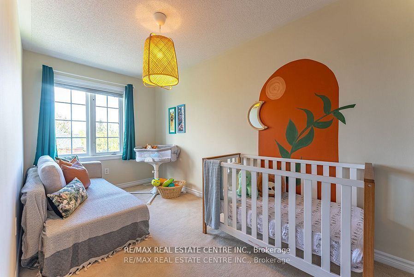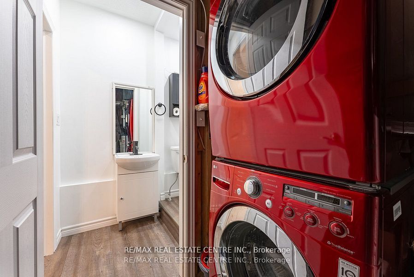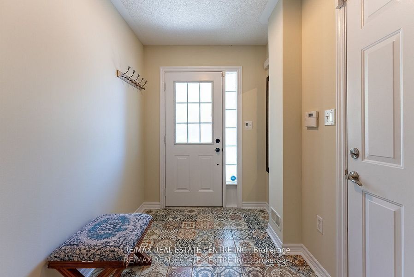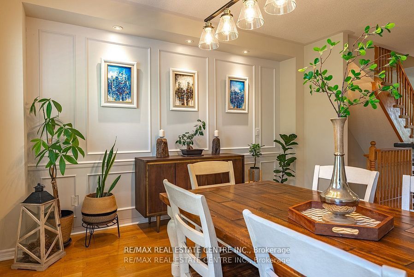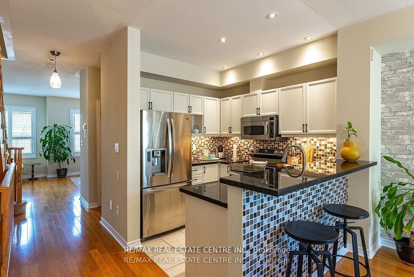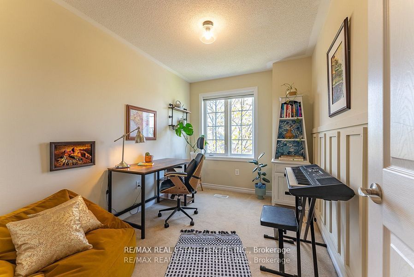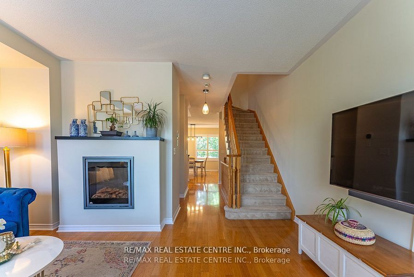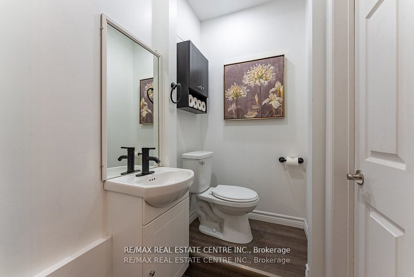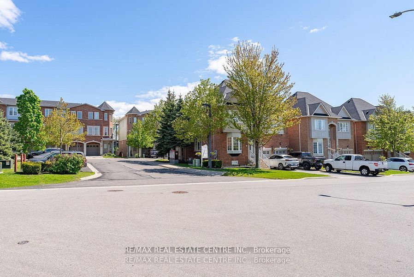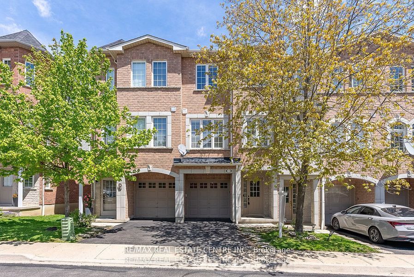
List Price: $899,000 + $265 maint. fee
3071 Treadwells Drive, Mississauga, L4X 0A1
- By RE/MAX REAL ESTATE CENTRE INC.
Condo Townhouse|MLS - #W12115841|New
3 Bed
4 Bath
1600-1799 Sqft.
Built-In Garage
Included in Maintenance Fee:
CAC
Common Elements
Building Insurance
Parking
Price comparison with similar homes in Mississauga
Compared to 29 similar homes
-17.1% Lower↓
Market Avg. of (29 similar homes)
$1,084,134
Note * Price comparison is based on the similar properties listed in the area and may not be accurate. Consult licences real estate agent for accurate comparison
Room Information
| Room Type | Features | Level |
|---|---|---|
| Living Room 3.56 x 4.78 m | Hardwood Floor, California Shutters, Electric Fireplace | Main |
| Kitchen 2.77 x 2.16 m | Stainless Steel Appl, Breakfast Bar, Granite Counters | Main |
| Dining Room 3.26 x 4.78 m | Hardwood Floor, California Shutters, W/O To Balcony | Main |
| Primary Bedroom 4.29 x 3.13 m | Broadloom, 3 Pc Ensuite, Walk-In Closet(s) | Second |
| Bedroom 2 3.99 x 2.22 m | Broadloom, Double Closet, Overlooks Frontyard | Second |
| Bedroom 3 3.44 x 2.43 m | Broadloom, Double Closet, Overlooks Frontyard | Second |
Client Remarks
Discover Elegance & Convenience In This Modern, Tasteful and Spacious Family Home! Mosaic Tiles Greet You In the Oversized Foyer, which conveniently Accesses the Garage. The Main Floor is flooded with Natural Light, Contains 9 Ft. ceilings, Hardwood Flooring Throughout, A Napolean Electric Fireplace, California Shutters, Upgraded Light Fixtures, & A Large Dining Room. Complete with Custom Accent Walls, & a Walk-Out to a Great Size Balcony with a Gas BBQ Connection. Prepare Meals In This Refreshed Kitchen W/stone Countertops, S/S Appliances & Undermount Lighting. Upstairs Beholds Three Bright & Spacious Bedrooms with a Newly Renovated Ensuite Bath In the Primary Bedroom. The Versatile Ground Level Contains a 2 Piece Bath & Can Easily Be a Family Room, A Huge Office, or a Large Extra Bedroom which walks out to a Private Fenced Yard.
Property Description
3071 Treadwells Drive, Mississauga, L4X 0A1
Property type
Condo Townhouse
Lot size
N/A acres
Style
3-Storey
Approx. Area
N/A Sqft
Home Overview
Last check for updates
Virtual tour
N/A
Basement information
Finished with Walk-Out
Building size
N/A
Status
In-Active
Property sub type
Maintenance fee
$264.85
Year built
--
Amenities
Visitor Parking
Walk around the neighborhood
3071 Treadwells Drive, Mississauga, L4X 0A1Nearby Places

Angela Yang
Sales Representative, ANCHOR NEW HOMES INC.
English, Mandarin
Residential ResaleProperty ManagementPre Construction
Mortgage Information
Estimated Payment
$0 Principal and Interest
 Walk Score for 3071 Treadwells Drive
Walk Score for 3071 Treadwells Drive

Book a Showing
Tour this home with Angela
Frequently Asked Questions about Treadwells Drive
Recently Sold Homes in Mississauga
Check out recently sold properties. Listings updated daily
See the Latest Listings by Cities
1500+ home for sale in Ontario
