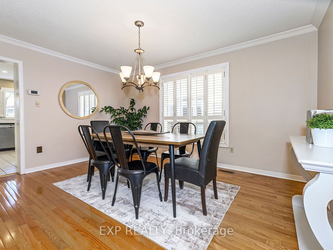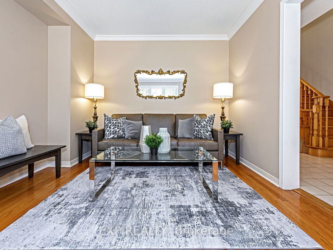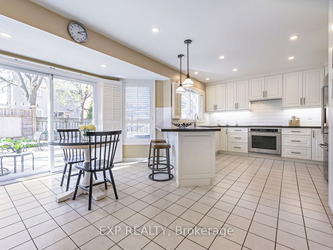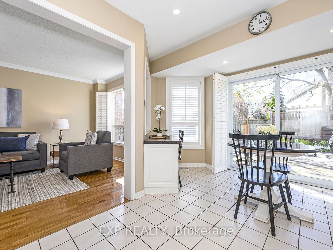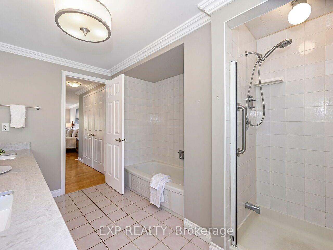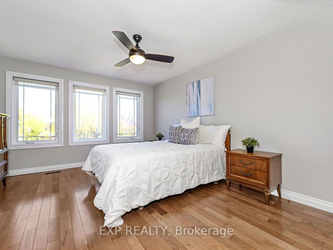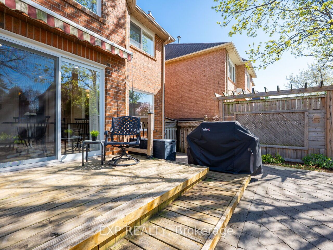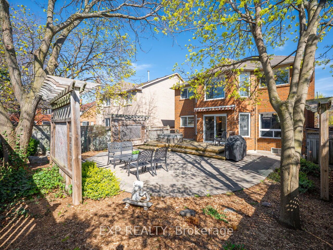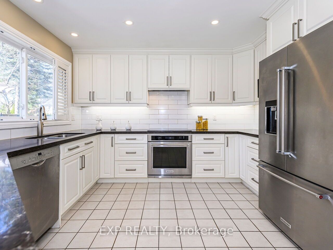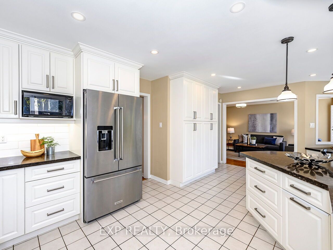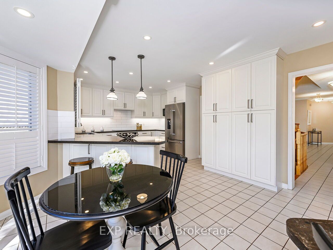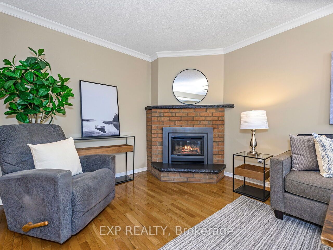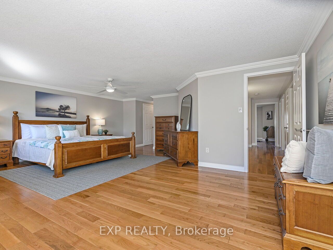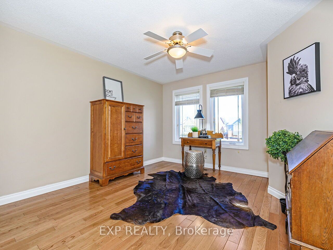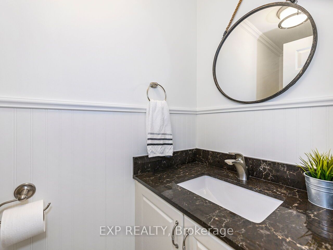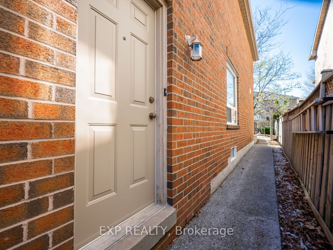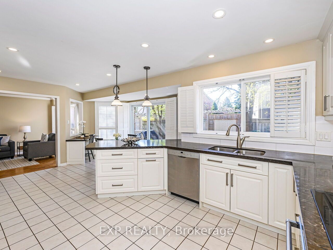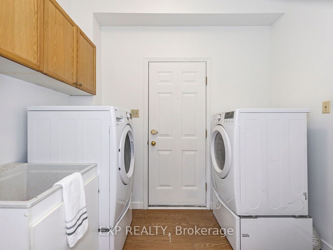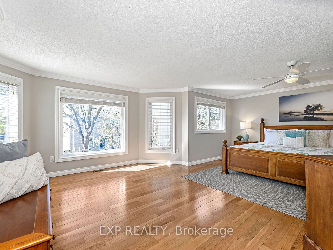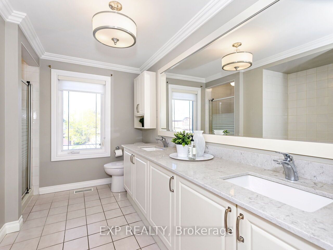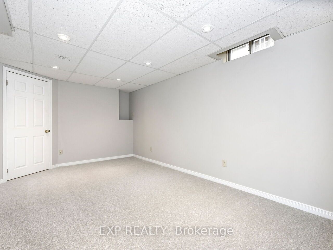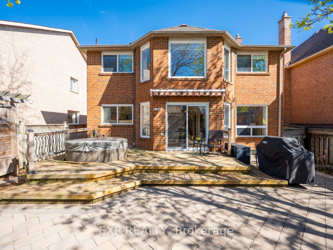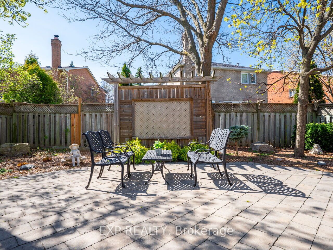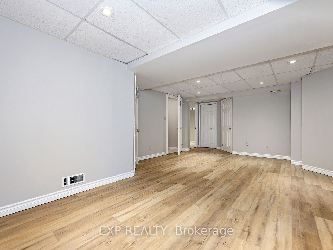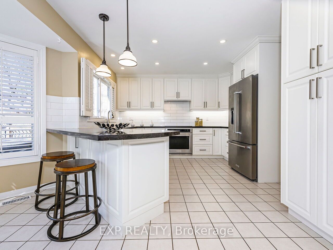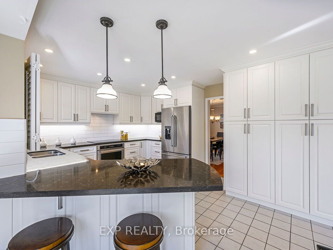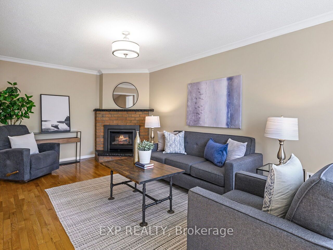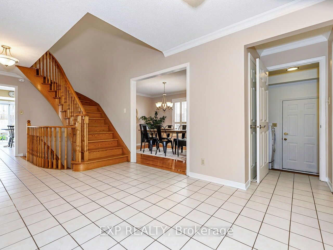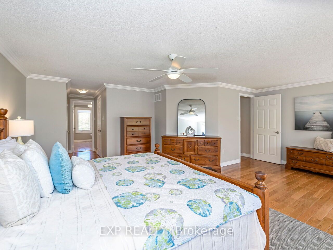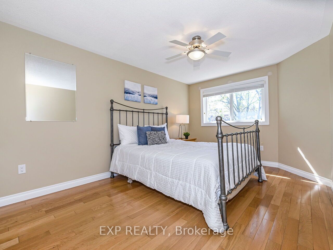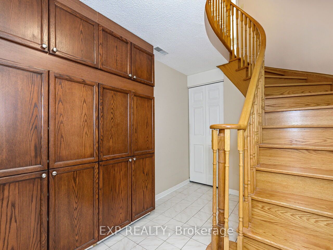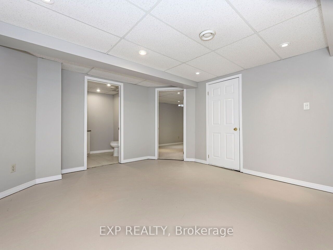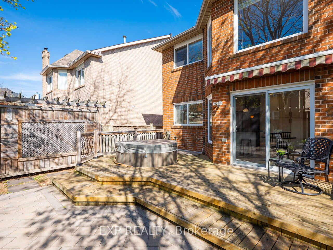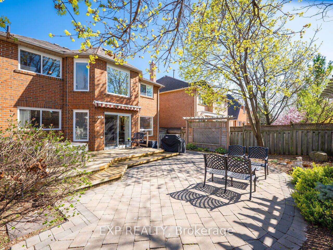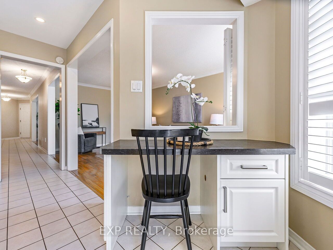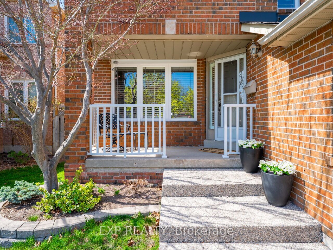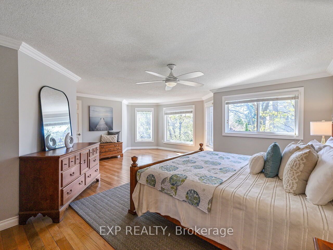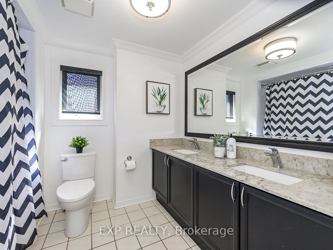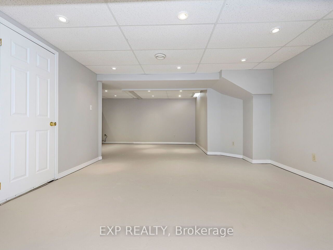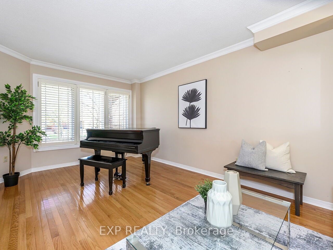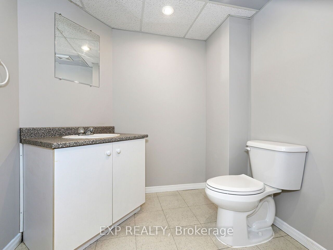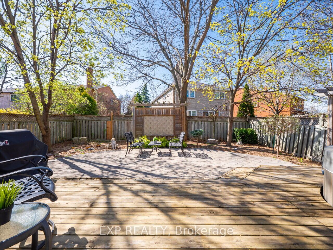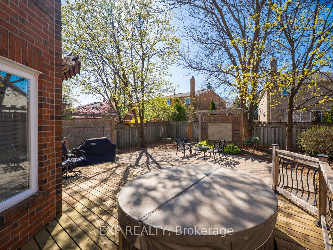
List Price: $1,449,000
2911 Tradewind Drive, Mississauga, L5N 6L2
- By EXP REALTY
Detached|MLS - #W12111291|New
5 Bed
4 Bath
2500-3000 Sqft.
Lot Size: 40.03 x 114.83 Feet
Attached Garage
Price comparison with similar homes in Mississauga
Compared to 113 similar homes
-18.9% Lower↓
Market Avg. of (113 similar homes)
$1,785,887
Note * Price comparison is based on the similar properties listed in the area and may not be accurate. Consult licences real estate agent for accurate comparison
Room Information
| Room Type | Features | Level |
|---|---|---|
| Living Room 3.23 x 5.49 m | California Shutters, Large Window, Hardwood Floor | Main |
| Dining Room 3.23 x 4.27 m | California Shutters, Crown Moulding, Hardwood Floor | Main |
| Kitchen 3.23 x 3.66 m | Ceramic Backsplash, Stainless Steel Appl, Ceramic Floor | Main |
| Primary Bedroom 6.1 x 4.88 m | 5 Pc Ensuite, His and Hers Closets, Hardwood Floor | Second |
| Bedroom 2 3.35 x 3.66 m | Closet, Ceiling Fan(s), Hardwood Floor | Second |
| Bedroom 3 3.66 x 4.27 m | Closet, Ceiling Fan(s), Hardwood Floor | Second |
| Bedroom 4 3.05 x 4.27 m | Window, Ceiling Fan(s), Hardwood Floor | Second |
| Bedroom 3.05 x 4.57 m | Broadloom | Basement |
Client Remarks
This Beautifully Maintained 4+1 Bedroom, 4 Bathroom Detached Home Is Nestled In A Quiet, Family-friendly Neighbourhood And Loaded With Upgrades That Make Everyday Living Feel Luxurious. From The Moment You Arrive, The Aggregate Driveway Fitting Up To 5 Vehicles (3 Across And 2 In The Garage)Sets The Tone For The Space And Style That Awaits Inside. Step Into A Freshly Painted, Sun-filled Interior Featuring Hardwood Floors Throughout, A Spacious And Inviting Hallway, And Generous Living, Dining, And Family Rooms Perfect For Entertaining Or Relaxing. The White Cabinet Kitchen Shines With Granite Countertops, Stainless Steel Appliances, And A Separate Eat-in Area With A Walk-out To A Serene, Professionally Landscaped Backyard Complete With Interlocking Brick Patio For Effortless Outdoor Enjoyment. The Heart Of The Upper Level Is The Extra-large Primary Suite, Featuring A Walk-in Closet And A Private Sitting Area, Your Own Peaceful Retreat After A Long Day. The Cozy Family Room Offers The Perfect Spot To Unwind With A Warm Gas Fireplace, While The Finished Basement Adds Incredible Value With An Oversized Rec Room, An Additional Bedroom, And Plenty Of Storage Space. This Home Truly Blends Comfort, Space, And Style Making It The Perfect Fit For Families Who Want It All In A Prime Meadowvale Location.
Property Description
2911 Tradewind Drive, Mississauga, L5N 6L2
Property type
Detached
Lot size
N/A acres
Style
2-Storey
Approx. Area
N/A Sqft
Home Overview
Last check for updates
Virtual tour
N/A
Basement information
Finished
Building size
N/A
Status
In-Active
Property sub type
Maintenance fee
$N/A
Year built
--
Walk around the neighborhood
2911 Tradewind Drive, Mississauga, L5N 6L2Nearby Places

Angela Yang
Sales Representative, ANCHOR NEW HOMES INC.
English, Mandarin
Residential ResaleProperty ManagementPre Construction
Mortgage Information
Estimated Payment
$0 Principal and Interest
 Walk Score for 2911 Tradewind Drive
Walk Score for 2911 Tradewind Drive

Book a Showing
Tour this home with Angela
Frequently Asked Questions about Tradewind Drive
Recently Sold Homes in Mississauga
Check out recently sold properties. Listings updated daily
See the Latest Listings by Cities
1500+ home for sale in Ontario
