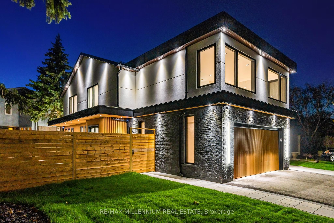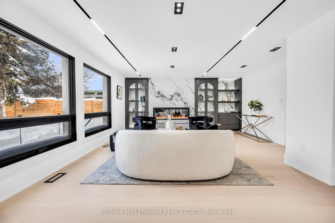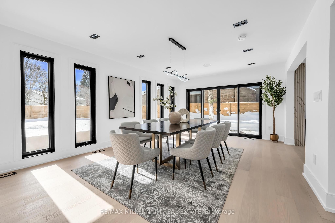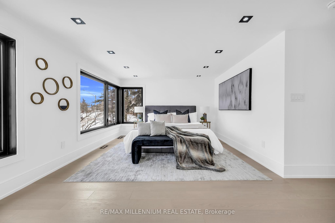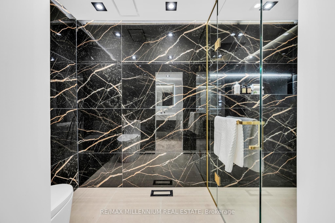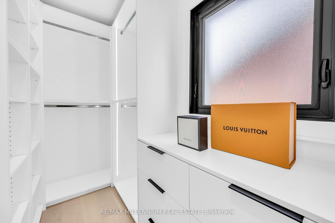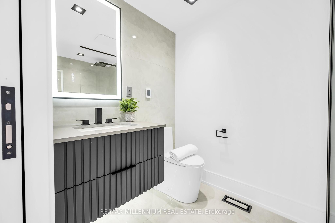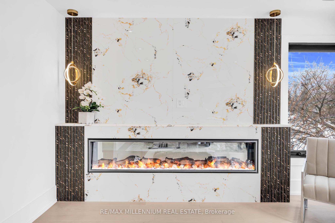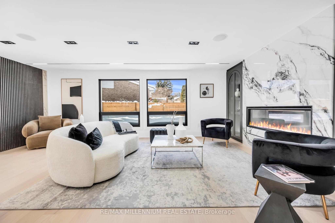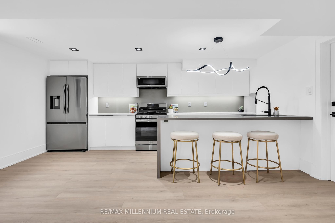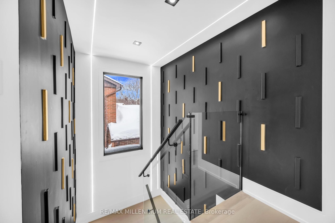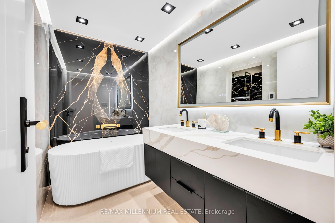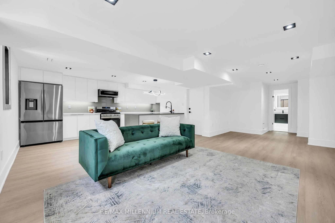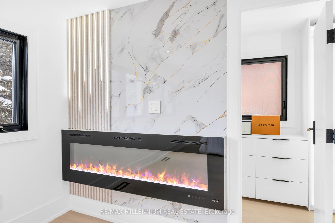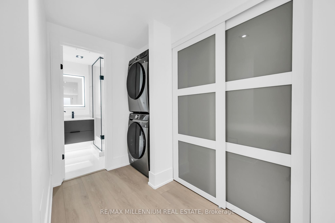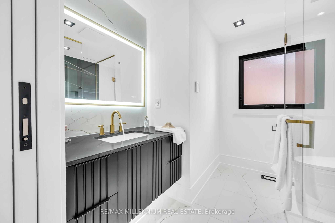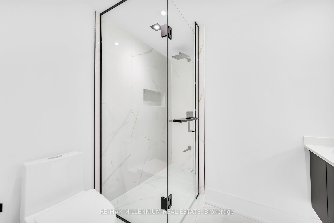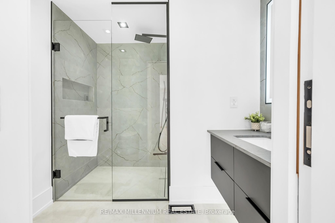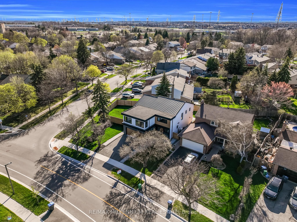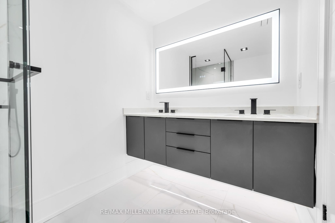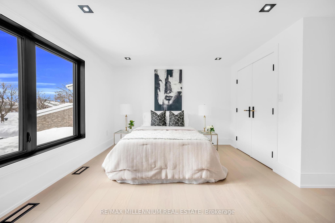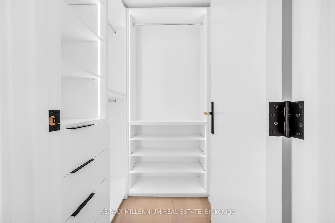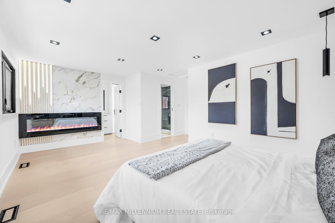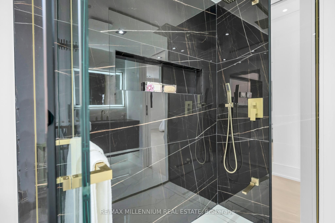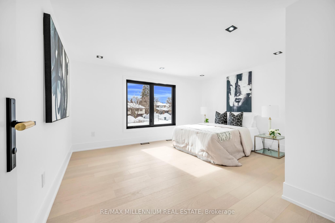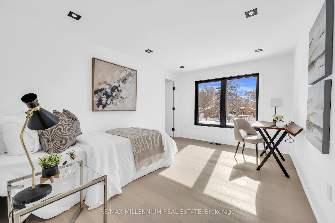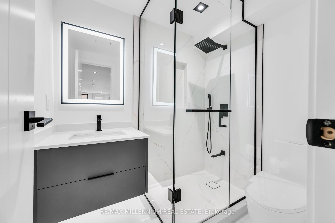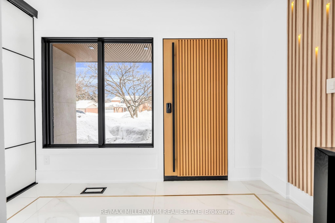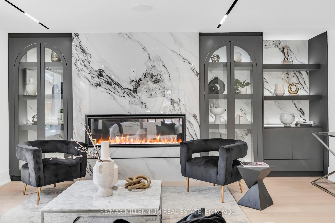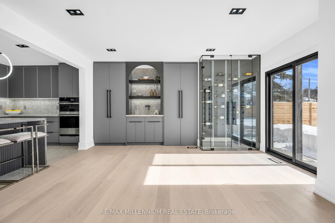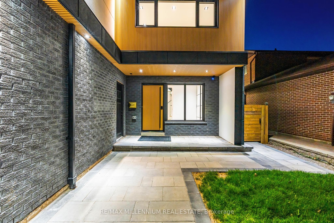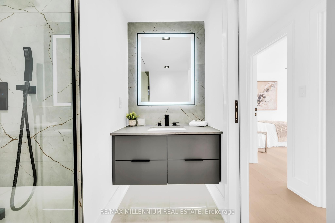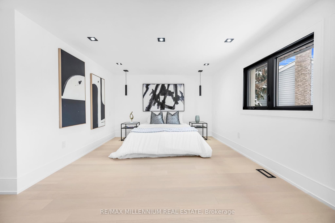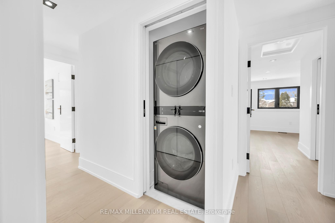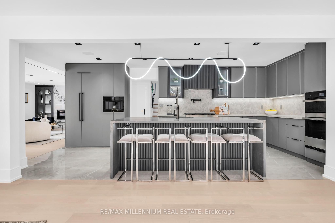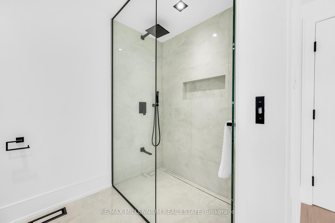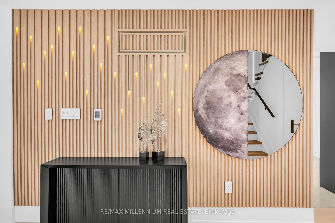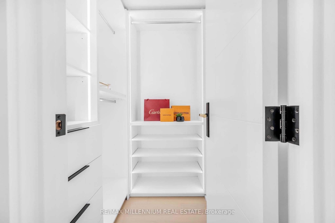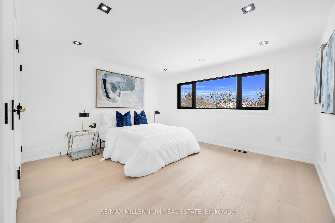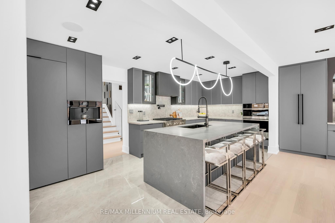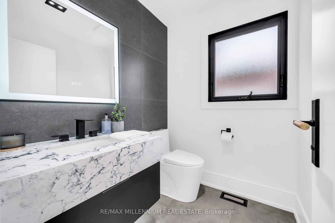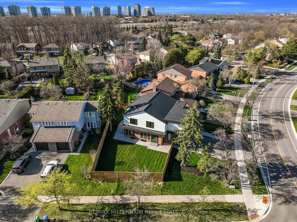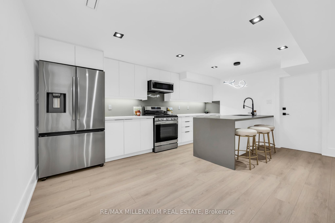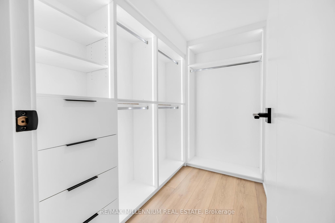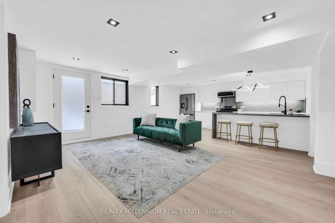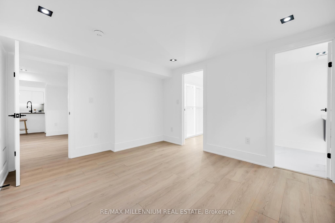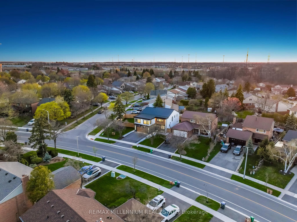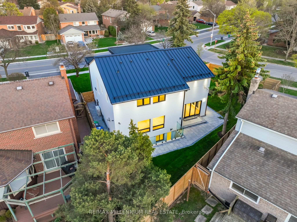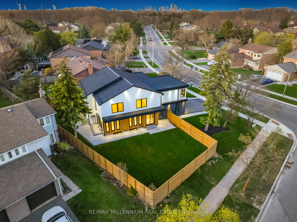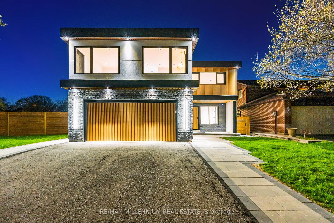
List Price: $2,566,000
2893 Folkway Drive, Mississauga, L5L 2H2
- By RE/MAX MILLENNIUM REAL ESTATE
Detached|MLS - #W12135423|New
7 Bed
7 Bath
3000-3500 Sqft.
Lot Size: 69.37 x 110.54 Feet
Attached Garage
Price comparison with similar homes in Mississauga
Compared to 3 similar homes
-8.3% Lower↓
Market Avg. of (3 similar homes)
$2,799,667
Note * Price comparison is based on the similar properties listed in the area and may not be accurate. Consult licences real estate agent for accurate comparison
Room Information
| Room Type | Features | Level |
|---|---|---|
| Dining Room 7.93 x 3.72 m | Combined w/Living, Access To Garage, Overlooks Backyard | Main |
| Kitchen 6.25 x 3.11 m | B/I Appliances, Quartz Counter, Heated Floor | Main |
| Primary Bedroom 6.1 x 5.33 m | 5 Pc Ensuite, Fireplace, Walk-In Closet(s) | Second |
| Bedroom 2 6.1 x 5.33 m | 3 Pc Ensuite, Fireplace, Walk-In Closet(s) | Second |
| Bedroom 3 4.5 x 4.11 m | 3 Pc Ensuite, Large Window, Large Closet | Second |
| Bedroom 4 4.51 x 4.11 m | Large Window, Large Closet, Hardwood Floor | Second |
| Bedroom 5 4.11 x 3.08 m | Large Window, Walk-In Closet(s), Hardwood Floor | Second |
| Kitchen 5.18 x 3.32 m | Quartz Counter, Stainless Steel Appl, Centre Island | Basement |
Client Remarks
Welcome to 2893 Folkway Dr, a beautifully upgraded and east-facing corner-lot home in one of Mississaugas most desirable neighbourhoods. Offering over 5,000 sq. ft. of finished living space, this spacious 7-bedroom, 6-bathroom residence seamlessly blends comfort, functionality, and refined elegance.The main and upper levels feature five generously sized bedrooms and four bathrooms, with an open-concept layout filled with natural light. Rich engineered hardwood flooring, extensive custom millwork, and heated tile floors in key areas elevate the living experience. The chef-inspired kitchen includes built-in premium appliances, a waterfall island, full-height cabinetry, and designer lighting perfect for both everyday living and entertaining.The primary suite offers a peaceful retreat with a deep soaker tub, walk-in shower, double vanity, and a spacious walk-in closet. Thoughtful details and finishes continue throughout the home, creating a warm and upscale environment.The finished basement expands the homes functionality, featuring two additional bedrooms, two full bathrooms, a second kitchen, and living area ideal for a growing family, extended stays, or a private in-law suite setup.Additional highlights include a professionally landscaped backyard, interlocked wrap-around walkway, and parking for up to five vehicles (2-car garage plus extended driveway). Located close to top-rated schools, parks, trails, and major commuter routes, this home is the complete package for families seeking space, comfort, and timeless design.
Property Description
2893 Folkway Drive, Mississauga, L5L 2H2
Property type
Detached
Lot size
N/A acres
Style
2-Storey
Approx. Area
N/A Sqft
Home Overview
Last check for updates
Virtual tour
N/A
Basement information
Apartment,Separate Entrance
Building size
N/A
Status
In-Active
Property sub type
Maintenance fee
$N/A
Year built
2024
Walk around the neighborhood
2893 Folkway Drive, Mississauga, L5L 2H2Nearby Places

Angela Yang
Sales Representative, ANCHOR NEW HOMES INC.
English, Mandarin
Residential ResaleProperty ManagementPre Construction
Mortgage Information
Estimated Payment
$0 Principal and Interest
 Walk Score for 2893 Folkway Drive
Walk Score for 2893 Folkway Drive

Book a Showing
Tour this home with Angela
Frequently Asked Questions about Folkway Drive
Recently Sold Homes in Mississauga
Check out recently sold properties. Listings updated daily
See the Latest Listings by Cities
1500+ home for sale in Ontario
