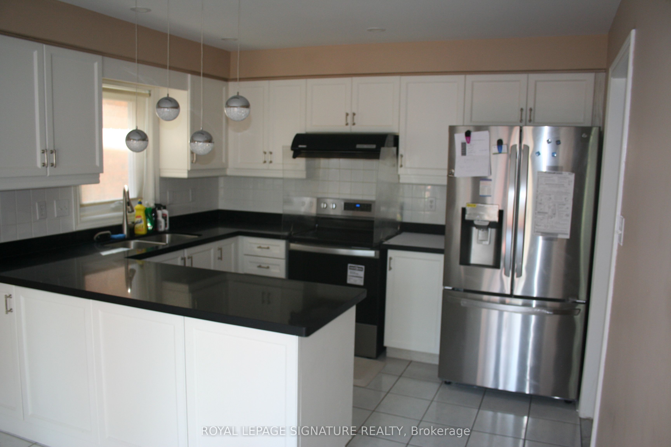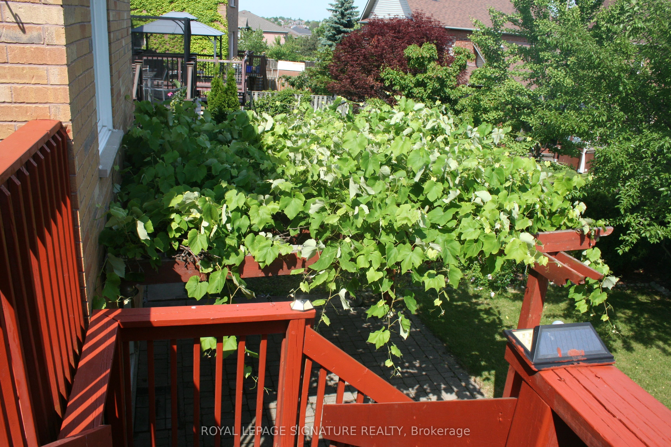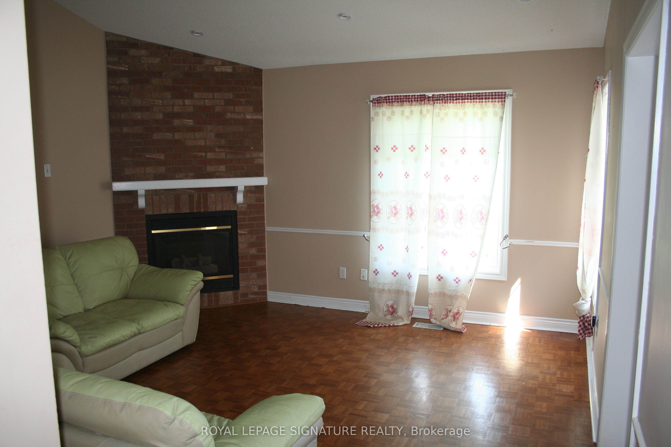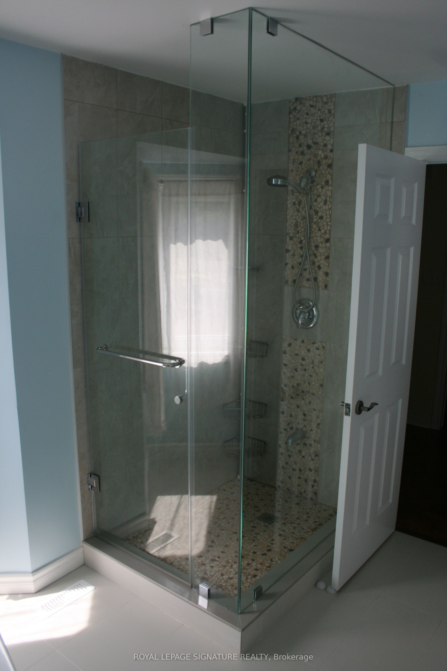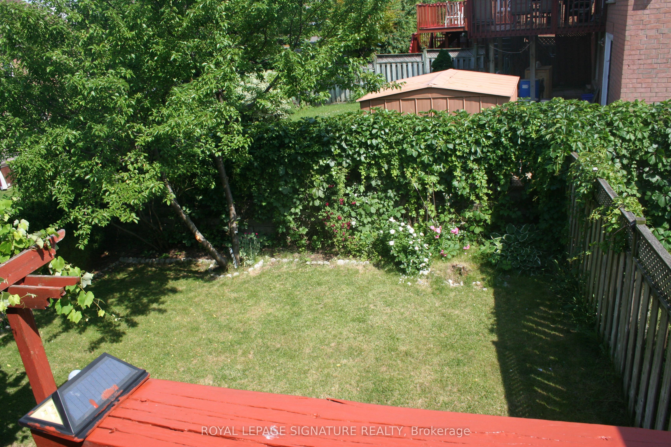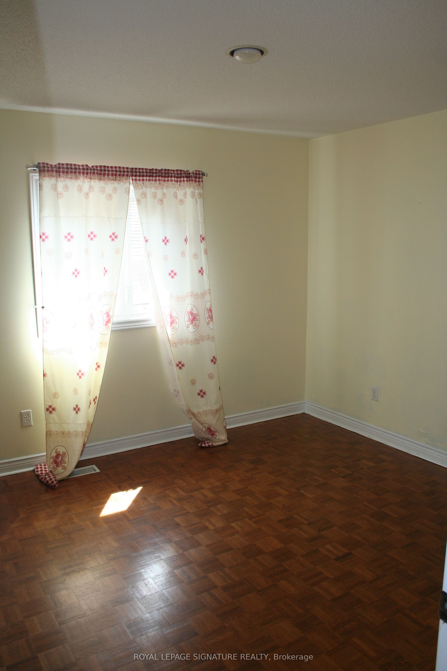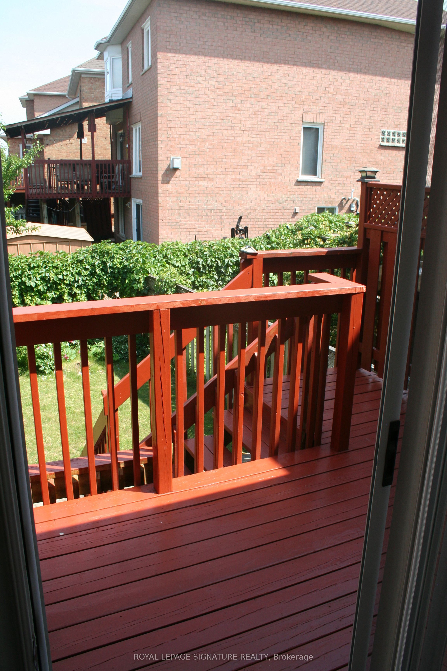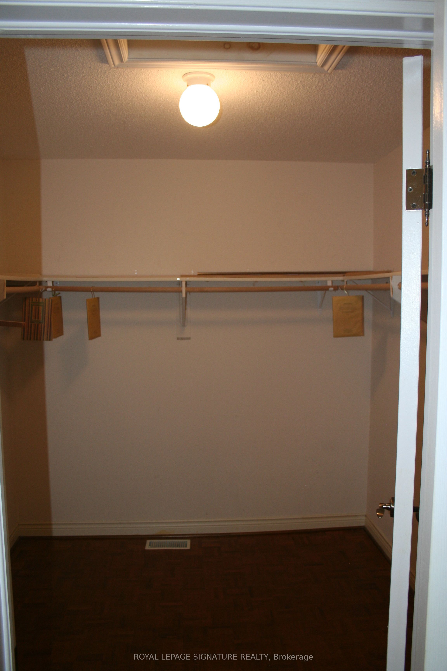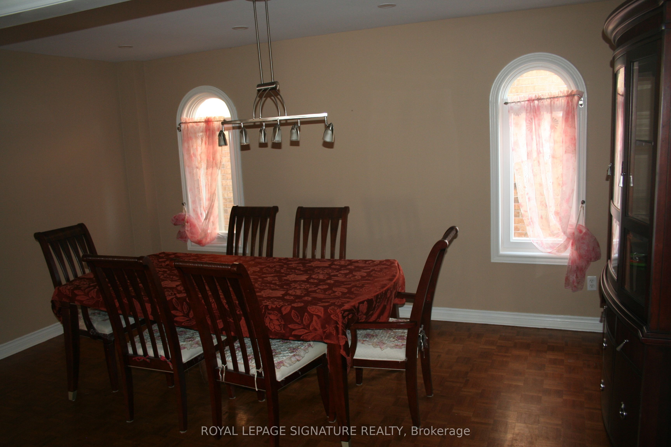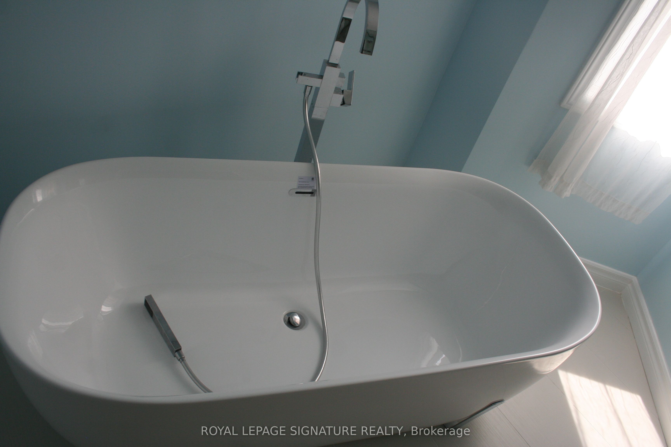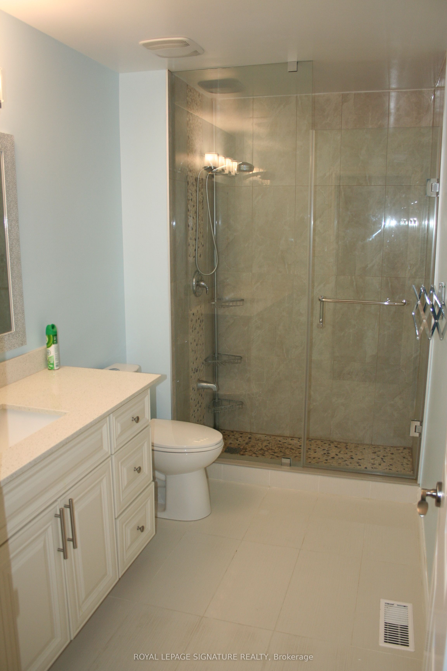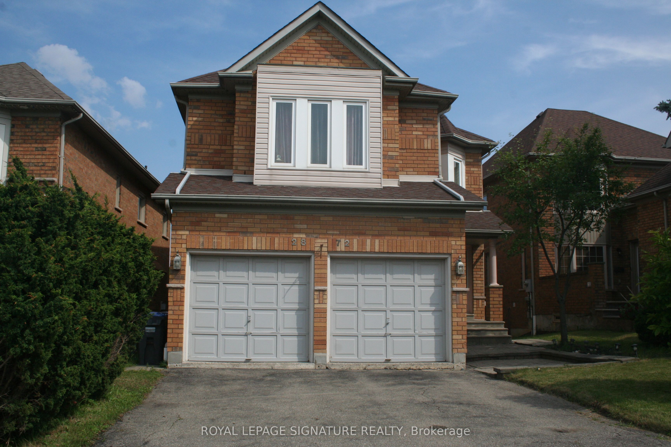
List Price: $3,500 /mo
2872 Castlebridge Drive, Mississauga, L5M 5T1
- By ROYAL LEPAGE SIGNATURE REALTY
Detached|MLS - #W11978019|New
4 Bed
3 Bath
Built-In Garage
Room Information
| Room Type | Features | Level |
|---|---|---|
| Living Room 4.7 x 3.3 m | Ground | |
| Dining Room 4.78 x 4.49 m | Ground | |
| Kitchen 5.09 x 3.39 m | Ground | |
| Primary Bedroom 7.5 x 5.39 m | Second | |
| Bedroom 2 3.49 x 3.39 m | Second | |
| Bedroom 3 3.7 x 3.39 m | Second | |
| Bedroom 4 3.74 x 3.24 m | Second |
Client Remarks
For Upper level only. Upgraded/renovated very functional 4 bds in upscale and safe community . Top ranked schools John Fraser/Gonzaga HS, Thomas Street/Middlebury/Divine Mercy Catholic Elementary , supermarket, Erin Mills Town Centre, community centre, library, Movie theatre, restaurants and Credit Valley Hospital. Short drive to UTM. Minutes to GO Train, Highway 403/407 and public transit. Gorgeous renovated custom kitchen, S/steel appliances, newer hardwood floors. Elegant formal living & dining rooms. Move-in and enjoy!
Property Description
2872 Castlebridge Drive, Mississauga, L5M 5T1
Property type
Detached
Lot size
N/A acres
Style
2-Storey
Approx. Area
N/A Sqft
Home Overview
Last check for updates
Virtual tour
N/A
Basement information
None
Building size
N/A
Status
In-Active
Property sub type
Maintenance fee
$N/A
Year built
--
Walk around the neighborhood
2872 Castlebridge Drive, Mississauga, L5M 5T1Nearby Places

Angela Yang
Sales Representative, ANCHOR NEW HOMES INC.
English, Mandarin
Residential ResaleProperty ManagementPre Construction
 Walk Score for 2872 Castlebridge Drive
Walk Score for 2872 Castlebridge Drive

Book a Showing
Tour this home with Angela
Frequently Asked Questions about Castlebridge Drive
Recently Sold Homes in Mississauga
Check out recently sold properties. Listings updated daily
See the Latest Listings by Cities
1500+ home for sale in Ontario
