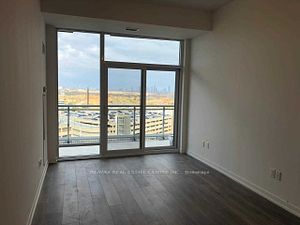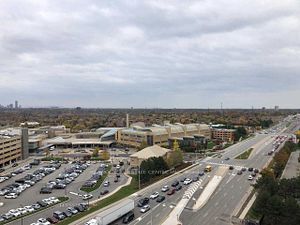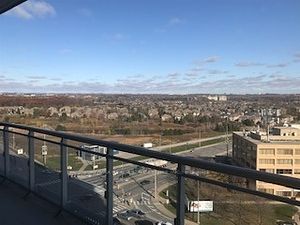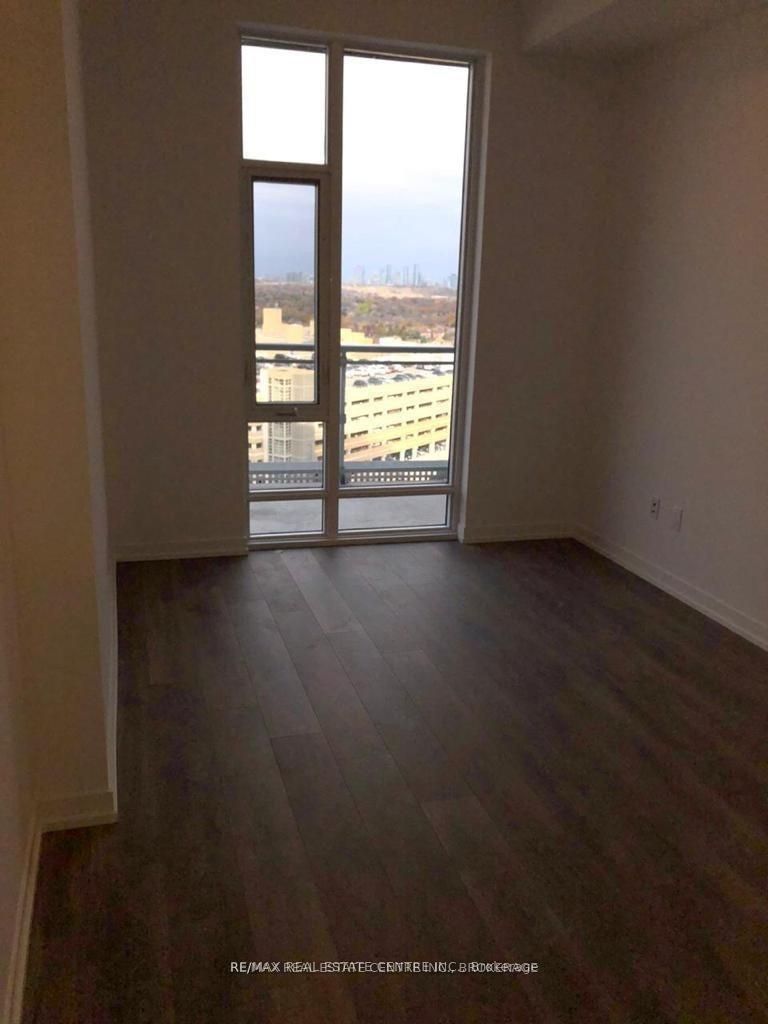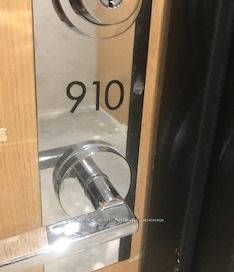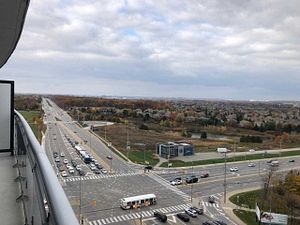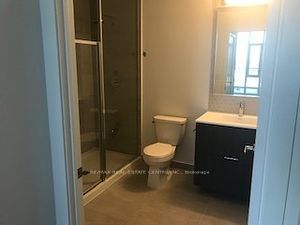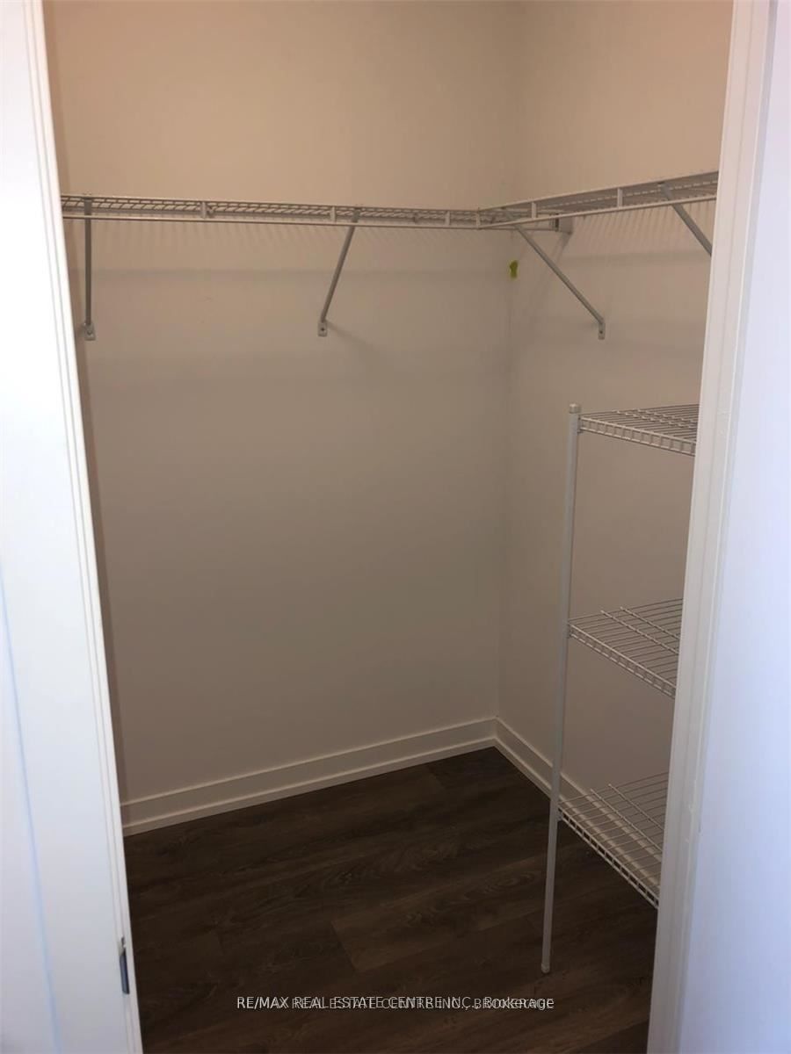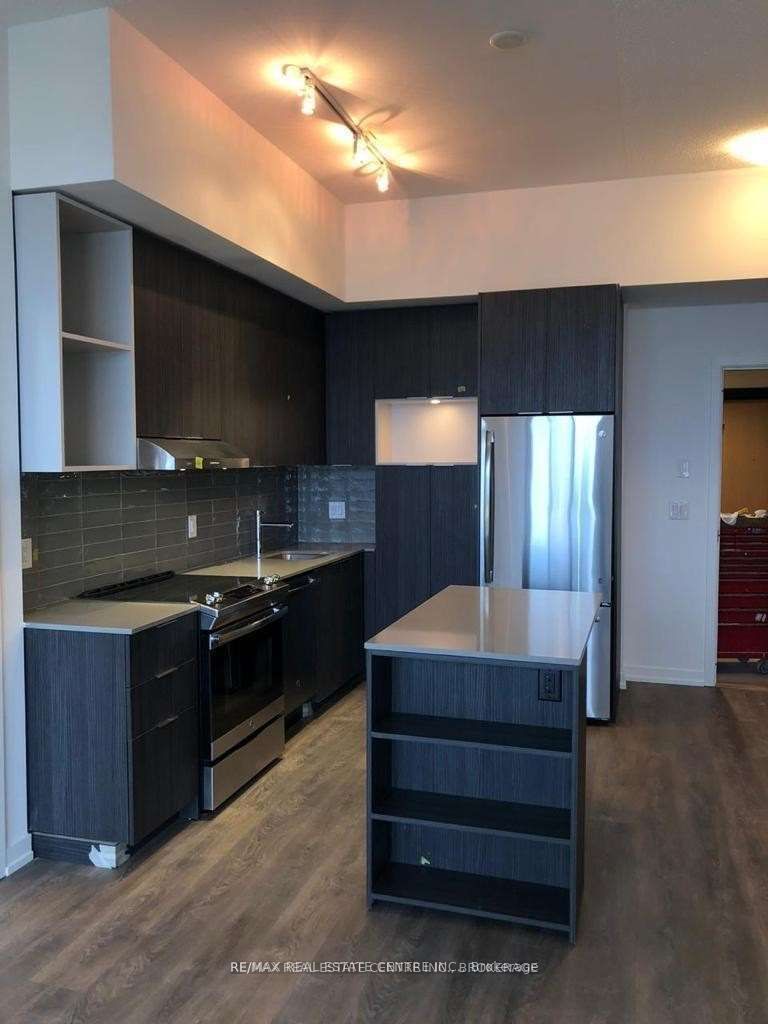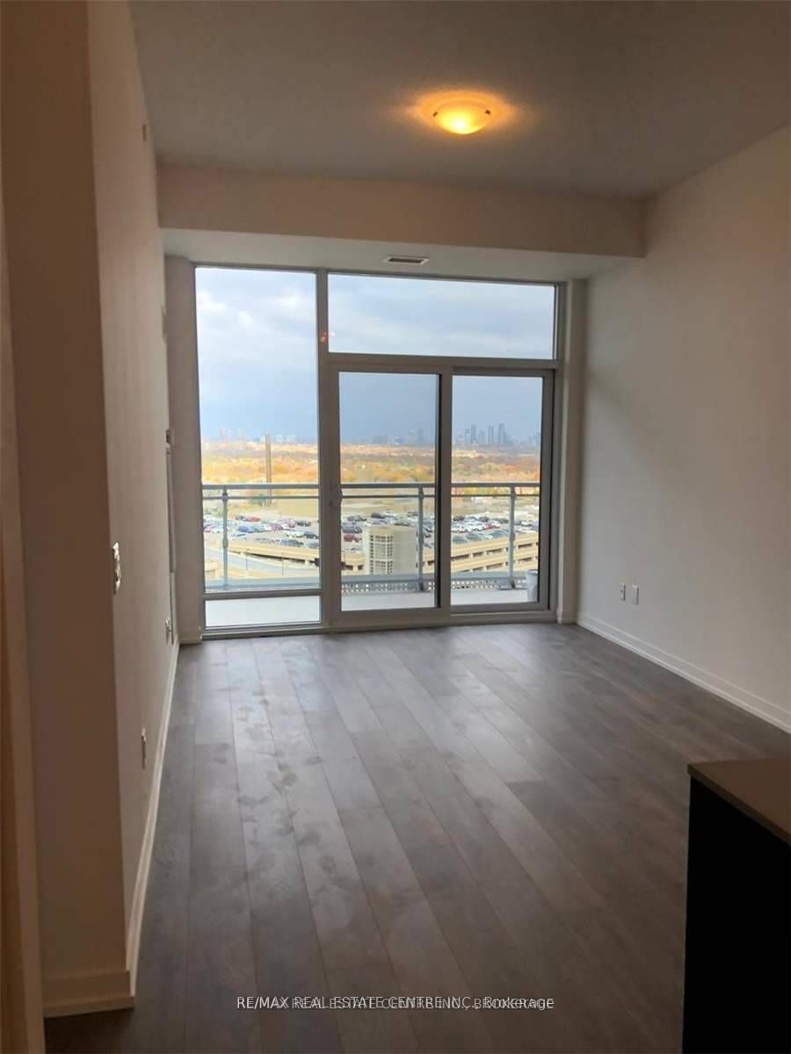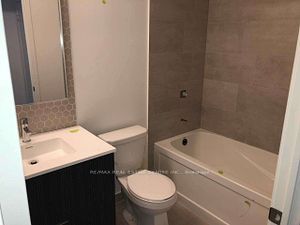
List Price: $3,100 /mo
2520 Eglinton Avenue, Mississauga, L5M 0Y4
- By RE/MAX REAL ESTATE CENTRE INC.
Condo Apartment|MLS - #W12123730|New
3 Bed
2 Bath
900-999 Sqft.
Underground Garage
Room Information
| Room Type | Features | Level |
|---|---|---|
| Kitchen 3.23 x 5.15 m | Laminate, Combined w/Living, Ceramic Backsplash | Main |
| Primary Bedroom 2.89 x 3.74 m | Laminate, Ensuite Bath, Walk-In Closet(s) | Main |
| Bedroom 2 3.13 x 3.2 m | Laminate, Closet, Large Window | Main |
Client Remarks
2 Bed + Den (Eglinton & Erin Mills) Ready To Move In Arc Condominium (Luxury Living By Daniels) Featuring Open Concept Eat-In Kitchen With Center Island And Living Space, State-Of-The-Art Amenities & Stylish Modern Finishes Everywhere. - Very Bright East Facing Floor-To-Ceiling Windows & Large Balcony With A Breathtaking View Of Toronto And Mississauga Skyline. - Centrally Located On Eglinton & Erin Mills With Access To Highways, Public Transit, Go Stations & Top Schools (John Fraser). Steps From Credit Valley Hospital, Erin Mills Town Centre & Minutes From Uot, Celebration Square & Square One Mall.
Property Description
2520 Eglinton Avenue, Mississauga, L5M 0Y4
Property type
Condo Apartment
Lot size
N/A acres
Style
Apartment
Approx. Area
N/A Sqft
Home Overview
Last check for updates
Virtual tour
N/A
Basement information
None
Building size
N/A
Status
In-Active
Property sub type
Maintenance fee
$N/A
Year built
--
Amenities
Concierge
Exercise Room
Gym
Visitor Parking
Walk around the neighborhood
2520 Eglinton Avenue, Mississauga, L5M 0Y4Nearby Places

Angela Yang
Sales Representative, ANCHOR NEW HOMES INC.
English, Mandarin
Residential ResaleProperty ManagementPre Construction
 Walk Score for 2520 Eglinton Avenue
Walk Score for 2520 Eglinton Avenue

Book a Showing
Tour this home with Angela
Frequently Asked Questions about Eglinton Avenue
Recently Sold Homes in Mississauga
Check out recently sold properties. Listings updated daily
See the Latest Listings by Cities
1500+ home for sale in Ontario
