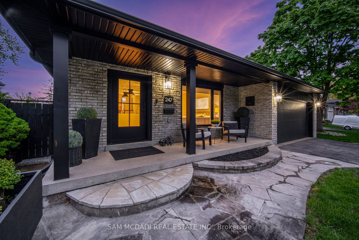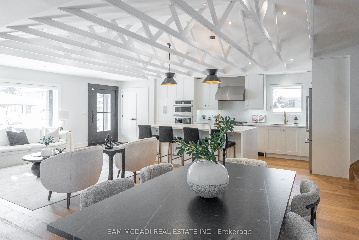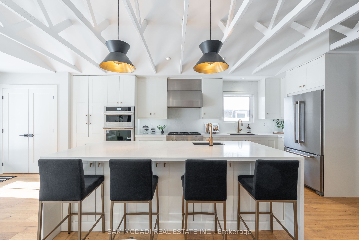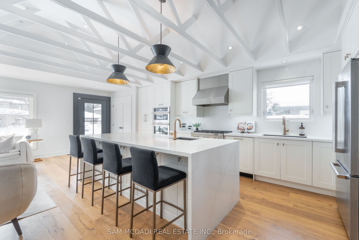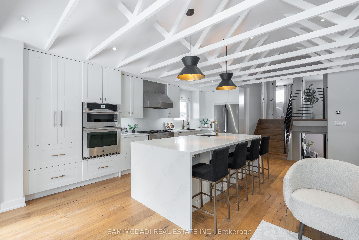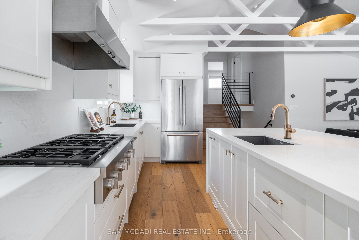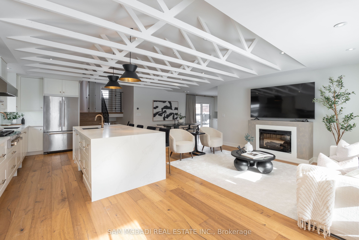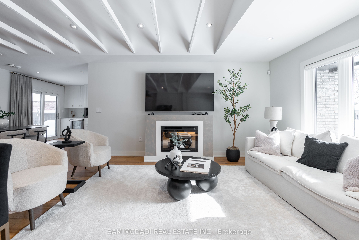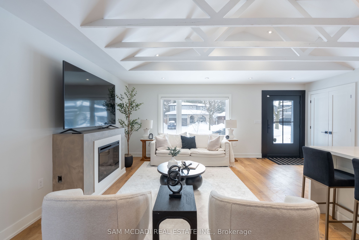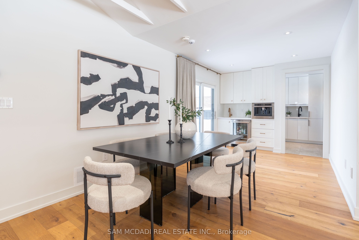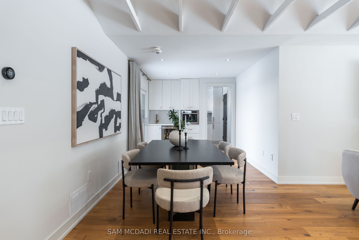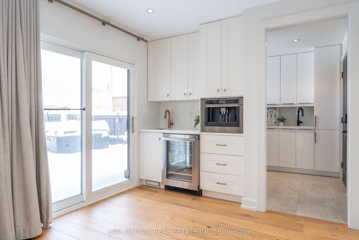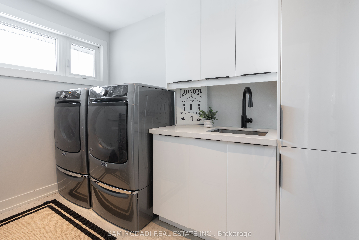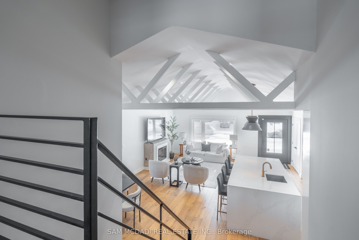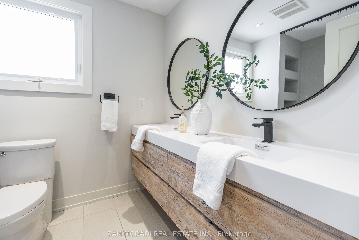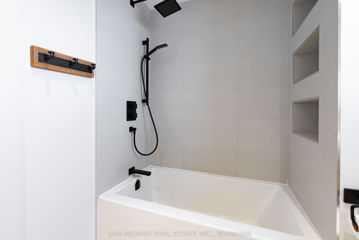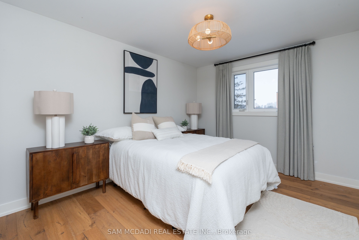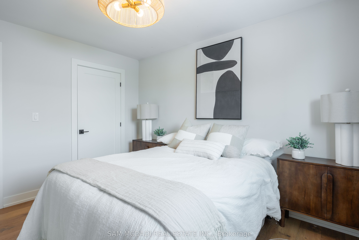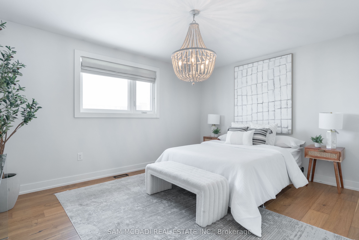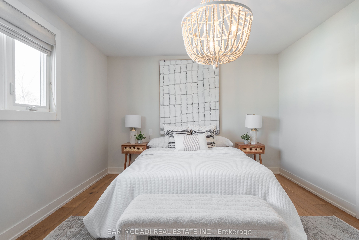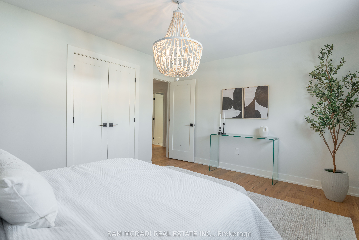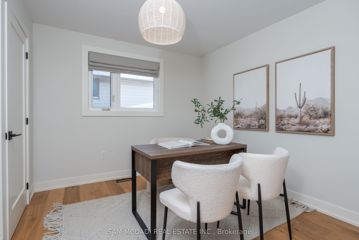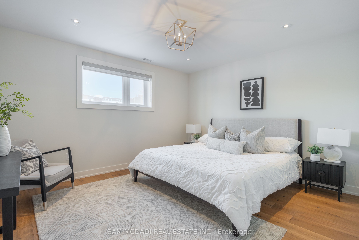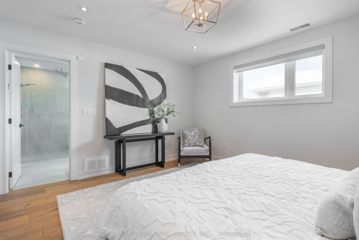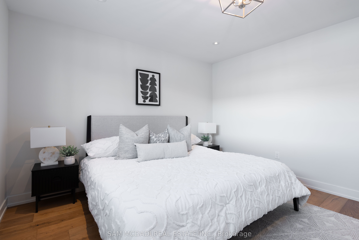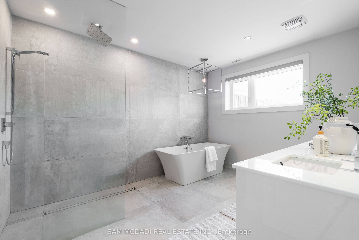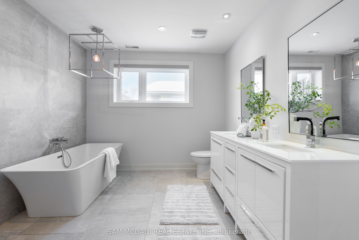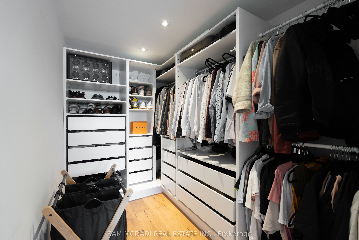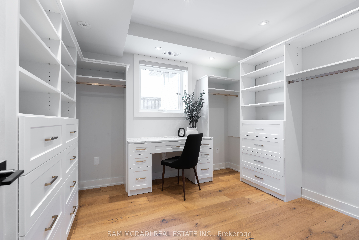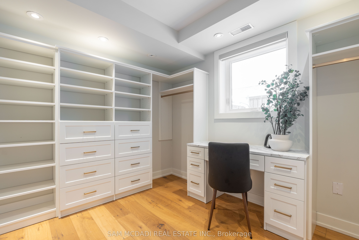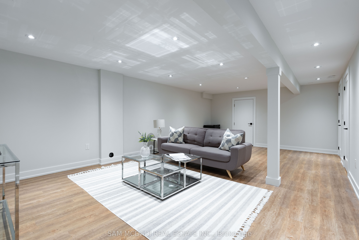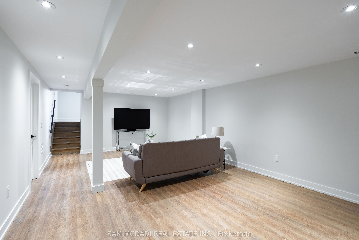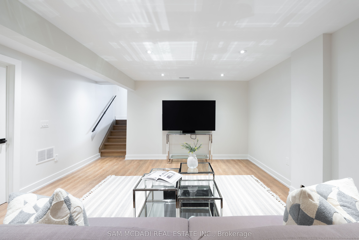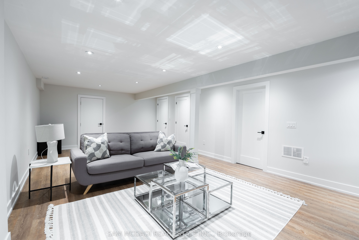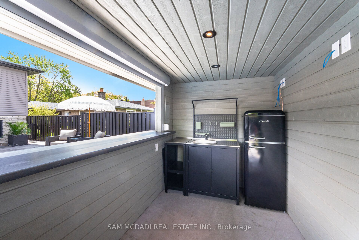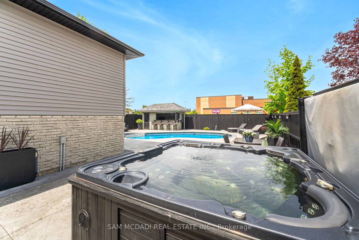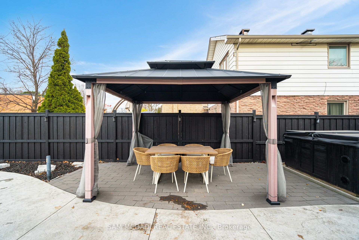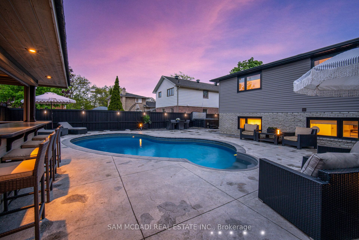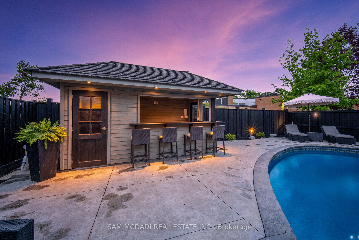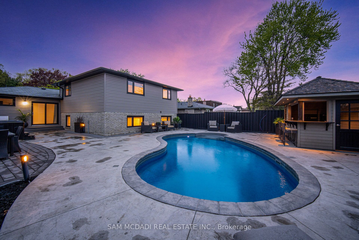
List Price: $1,848,000
247 Cherry Post Drive, Mississauga, L5A 1J1
22 days ago - By SAM MCDADI REAL ESTATE INC.
Detached|MLS - #W12088164|New
4 Bed
3 Bath
1500-2000 Sqft.
Lot Size: 50.12 x 123.84 Feet
Built-In Garage
Price comparison with similar homes in Mississauga
Compared to 117 similar homes
11.5% Higher↑
Market Avg. of (117 similar homes)
$1,657,375
Note * Price comparison is based on the similar properties listed in the area and may not be accurate. Consult licences real estate agent for accurate comparison
Room Information
| Room Type | Features | Level |
|---|---|---|
| Kitchen 2.99 x 5.87 m | Centre Island, Quartz Counter, Stainless Steel Appl | Main |
| Dining Room 6.49 x 3.09 m | Vaulted Ceiling(s), Overlooks Living, Hardwood Floor | Main |
| Living Room 3.55 x 4.7 m | Electric Fireplace, Pot Lights, Hardwood Floor | Main |
| Primary Bedroom 4.12 x 3.77 m | Walk-In Closet(s), 5 Pc Ensuite, Hardwood Floor | Lower |
| Bedroom 2 3.23 x 2.98 m | Closet, Window, Hardwood Floor | Upper |
| Bedroom 3 4.37 x 3.84 m | Closet, Window, Hardwood Floor | Upper |
| Bedroom 4 3.15 x 3.84 m | Closet, Window, Hardwood Floor | Upper |
Client Remarks
Welcome to 247 Cherry Post Drive, a newly renovated family home nestled in the community of Cooksville. Surrounded by top-rated schools and beautiful parks, including Camilla Road Senior Public School, Corsair Public School, Kariya Park, and Cooksville Park, this location offers both convenience and charm. With quick access to the QEW, 403, and GO Transit, commuting is effortless, and everyday essentials are always within reach. From the moment you step inside, this home feels special, boasting modern touches and finishes. With approximately 2,527 sqft of total living space, the vaulted ceilings and open-concept layout create an airy ambiance, where natural light filters in and is amplified by LED pot lights. The charming kitchen is complete with a spacious centre island featuring stunning waterfall edges, sleek quartz countertops, a backsplash, and top-tier Jenn-Air appliances, all of which elevate the space. The well-appointed servery with a built-in bar fridge and sink adds extra flair to the dining area. The main-floor laundry room features a laundry sink, making daily tasks easier, while direct walkout access to the garage ensures hassle-free grocery trips. The primary bedroom is a serene retreat, featuring an opulent five-piece ensuite with a spa-like atmosphere and upgraded custom walk-in closets. Upstairs, you'll find three additional spacious bedrooms, each offering generous closet space and comfort. Step outside, and you'll discover a backyard designed for both relaxation and entertainment. Whether hosting lively pool parties or unwinding in the hot tub, this space is meant to be enjoyed. The saltwater-convertible pool, patterned concrete patio, and landscape lighting set the perfect scene for any occasion. The cabana is more than just a backyard feature; its an extension of your living space. Equipped with a two-piece washroom, fridge, sink, and TV and WiFi access, get ready for effortless outdoor gatherings!
Property Description
247 Cherry Post Drive, Mississauga, L5A 1J1
Property type
Detached
Lot size
< .50 acres
Style
Backsplit 4
Approx. Area
N/A Sqft
Home Overview
Last check for updates
23 days ago
Virtual tour
N/A
Basement information
Full,Finished
Building size
N/A
Status
In-Active
Property sub type
Maintenance fee
$N/A
Year built
--
Walk around the neighborhood
247 Cherry Post Drive, Mississauga, L5A 1J1Nearby Places

Angela Yang
Sales Representative, ANCHOR NEW HOMES INC.
English, Mandarin
Residential ResaleProperty ManagementPre Construction
Mortgage Information
Estimated Payment
$1,478,400 Principal and Interest
 Walk Score for 247 Cherry Post Drive
Walk Score for 247 Cherry Post Drive

Book a Showing
Tour this home with Angela
Frequently Asked Questions about Cherry Post Drive
Recently Sold Homes in Mississauga
Check out recently sold properties. Listings updated daily
See the Latest Listings by Cities
1500+ home for sale in Ontario

