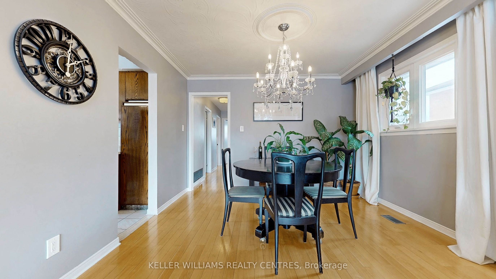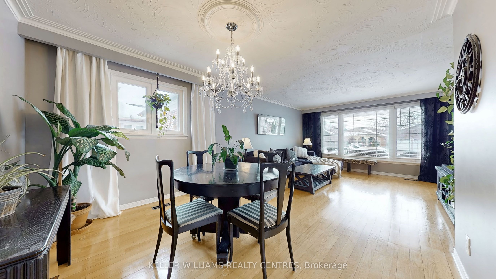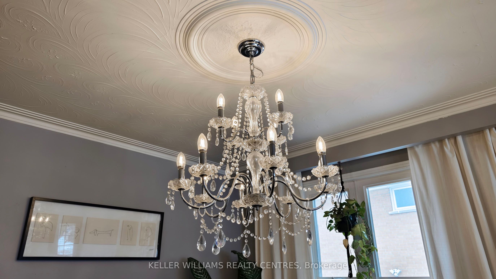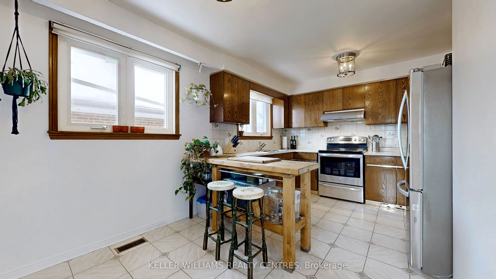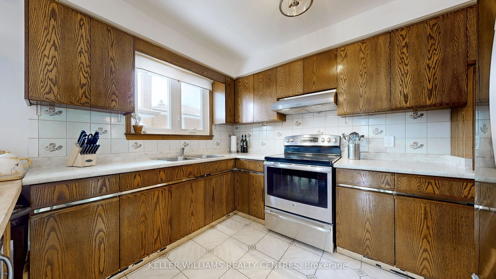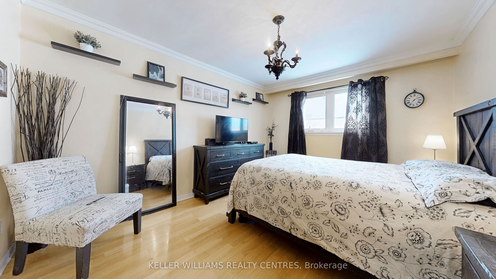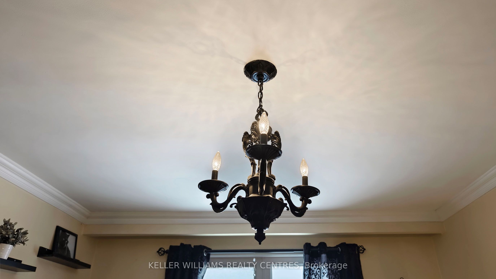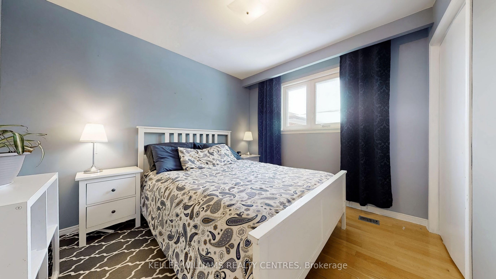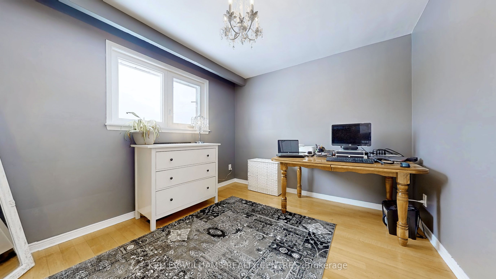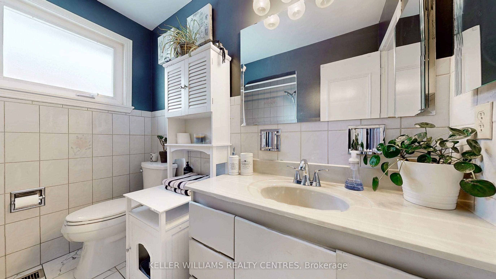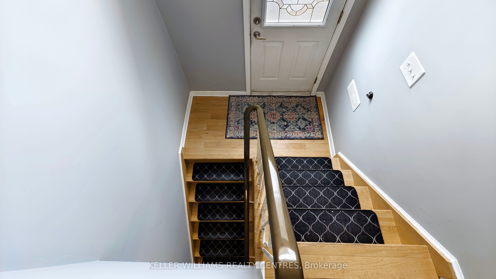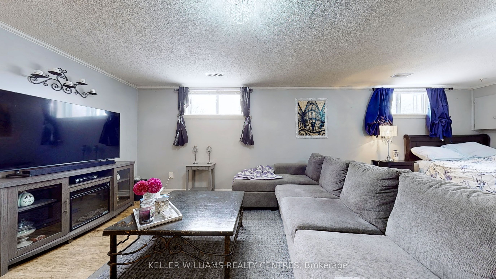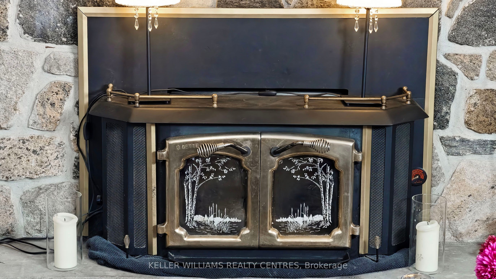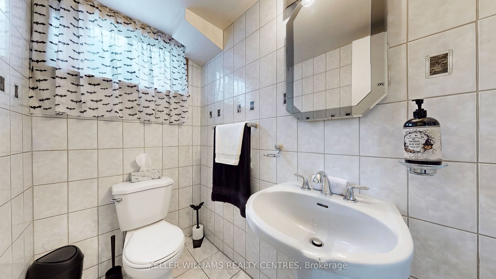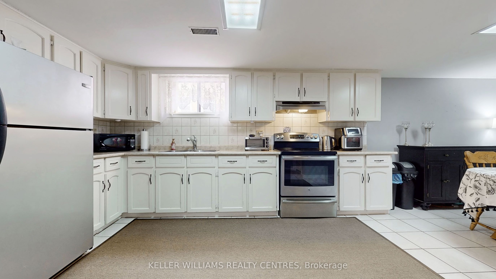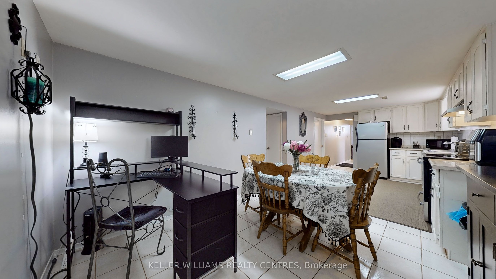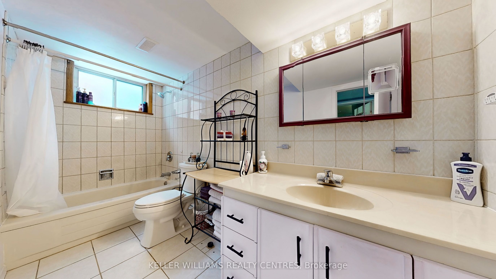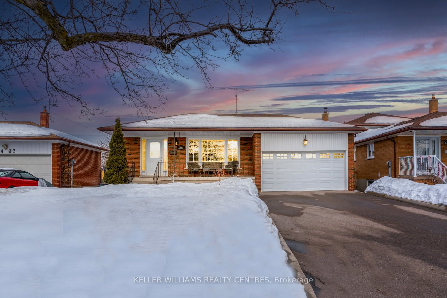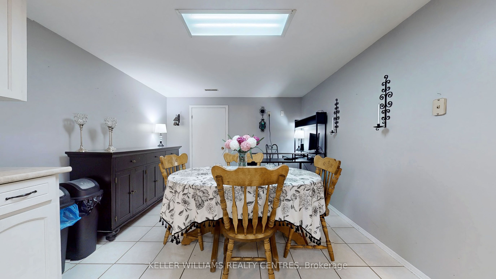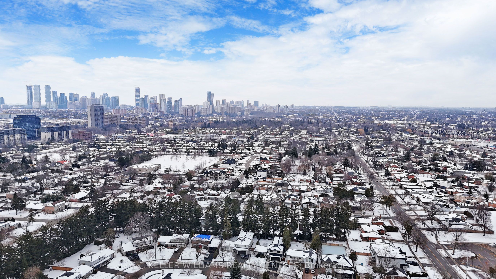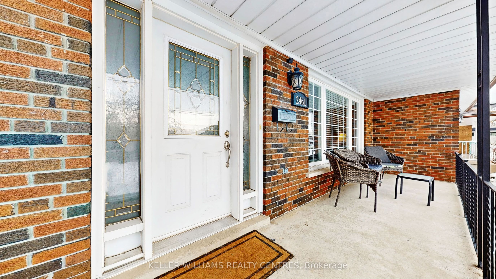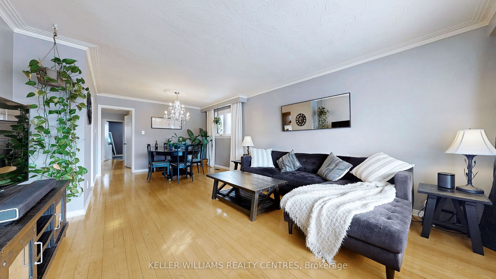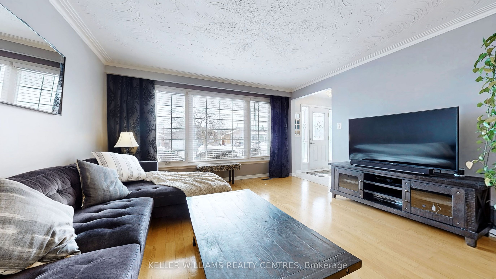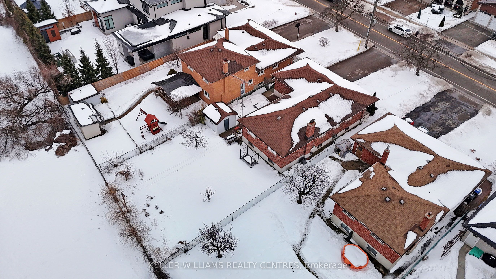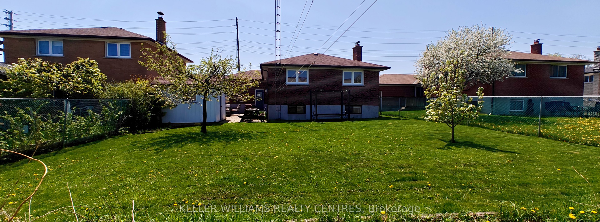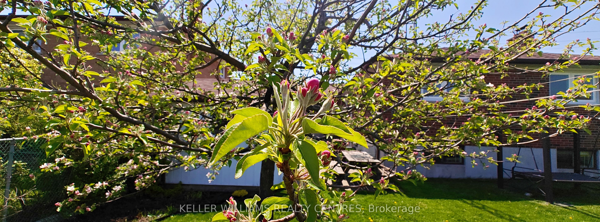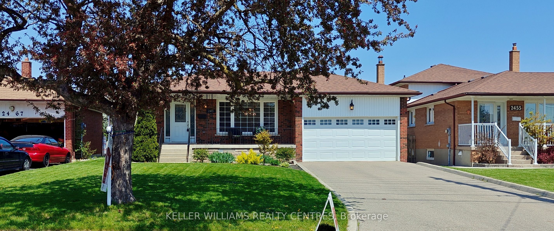
List Price: $1,230,000
2461 Hensall Street, Mississauga, L5A 2T1
- By KELLER WILLIAMS REALTY CENTRES
Detached|MLS - #W12137398|New
4 Bed
3 Bath
1100-1500 Sqft.
Lot Size: 51 x 150 Feet
Attached Garage
Price comparison with similar homes in Mississauga
Compared to 114 similar homes
-26.9% Lower↓
Market Avg. of (114 similar homes)
$1,682,701
Note * The price comparison provided is based on publicly available listings of similar properties within the same area. While we strive to ensure accuracy, these figures are intended for general reference only and may not reflect current market conditions, specific property features, or recent sales. For a precise and up-to-date evaluation tailored to your situation, we strongly recommend consulting a licensed real estate professional.
Room Information
| Room Type | Features | Level |
|---|---|---|
| Living Room 4.17 x 7.29 m | Combined w/Dining, Hardwood Floor, Large Window | Main |
| Kitchen 3.56 x 3.58 m | Tile Floor, Breakfast Area, Eat-in Kitchen | Main |
| Bedroom 3.33 x 2.92 m | Hardwood Floor, Closet, Window | Main |
| Bedroom 2 3.33 x 4.27 m | Hardwood Floor, Closet, Window | Main |
| Bedroom 3 3.58 x 3.05 m | Hardwood Floor, Closet, Window | Main |
| Bedroom 4 3.56 x 3.58 m | Closet, Window | Basement |
| Kitchen 3.3 x 4.39 m | Tile Floor, Open Concept, Combined w/Dining | Basement |
| Dining Room 3.3 x 2.87 m | Tile Floor, Combined w/Kitchen, Open Concept | Basement |
Client Remarks
Meticulously maintained family home resides in a prestigious prime Cooksville neighborhood on a mature 50 x 150ft lot. The family home with original owners that lovingly cared for the home for 44 years. With over 2577sq.ft of interior space across main floor and finished basement with separate entrance perfect for in-law suite, the property offers a versatile layout for large families or those seeking the possibility for extra income (buyer due diligence for zoning & permits). There are 3+1 bedrooms, 1+1.5 bathrooms and 1+1 kitchens. The large full eat-in kitchen from basement is perfect for family gatherings and so is the rec room with wood fire place. Laundry/ furnace room and cold room with ample storage. Charming covered front porch. Separate entrance with patio and garden shed, fenced backyard with mature fruit trees and cultivation zone. No rear neighbors and large double driveway with no sidewalk. New furnace and cac 2024(1year old), updated hot water tank 2025(rental). Walk to school parks and trails, minutes to airport, QEW, go station, highway427 and downtown!
Property Description
2461 Hensall Street, Mississauga, L5A 2T1
Property type
Detached
Lot size
N/A acres
Style
Bungalow
Approx. Area
N/A Sqft
Home Overview
Basement information
Separate Entrance,Finished
Building size
N/A
Status
In-Active
Property sub type
Maintenance fee
$N/A
Year built
2024
Walk around the neighborhood
2461 Hensall Street, Mississauga, L5A 2T1Nearby Places

Angela Yang
Sales Representative, ANCHOR NEW HOMES INC.
English, Mandarin
Residential ResaleProperty ManagementPre Construction
Mortgage Information
Estimated Payment
$0 Principal and Interest
 Walk Score for 2461 Hensall Street
Walk Score for 2461 Hensall Street

Book a Showing
Tour this home with Angela
Frequently Asked Questions about Hensall Street
Recently Sold Homes in Mississauga
Check out recently sold properties. Listings updated daily
See the Latest Listings by Cities
1500+ home for sale in Ontario
