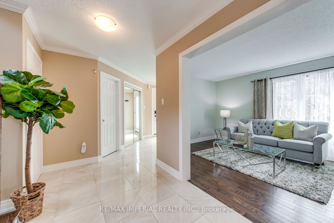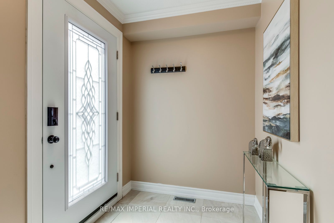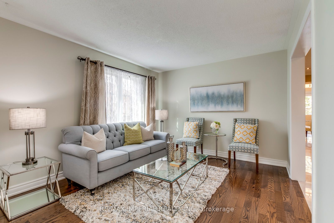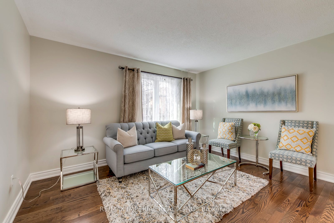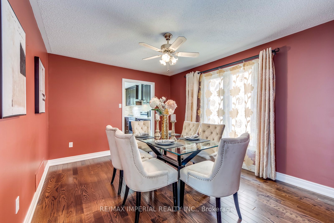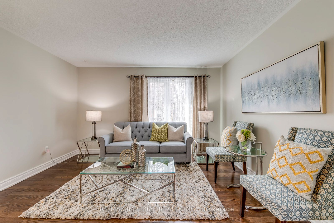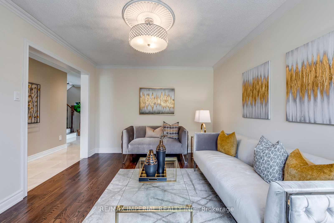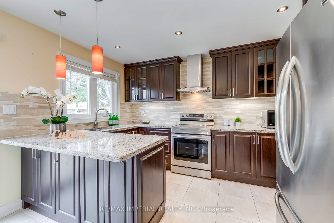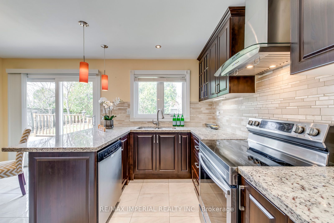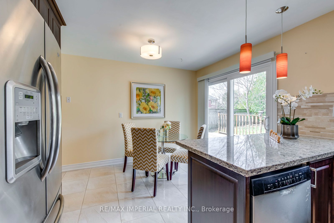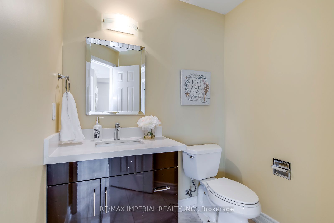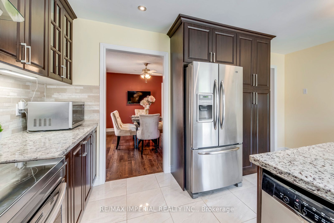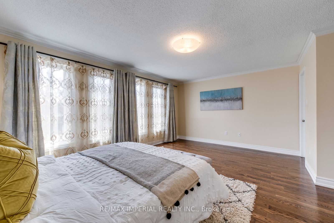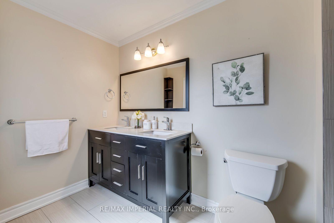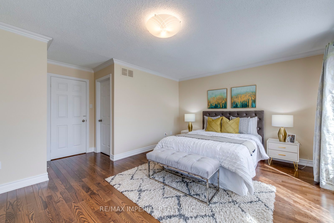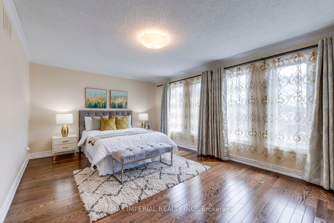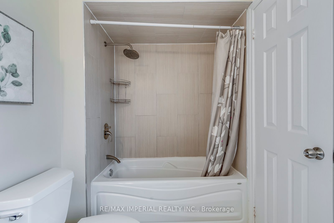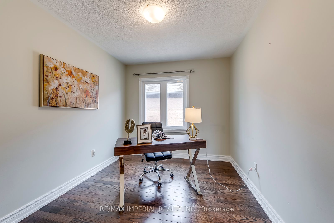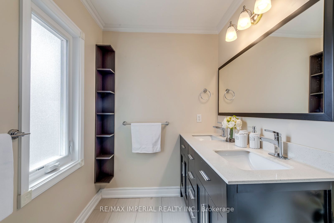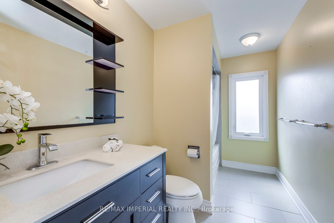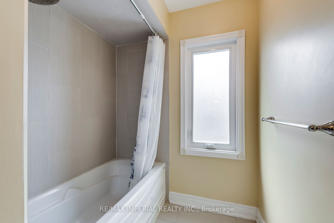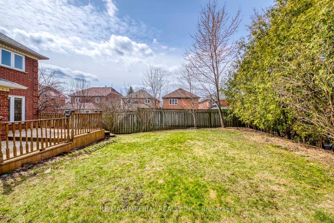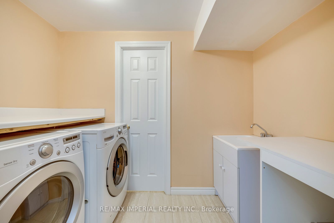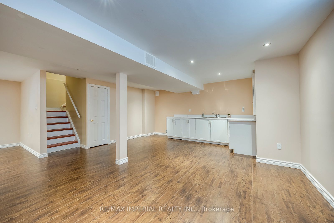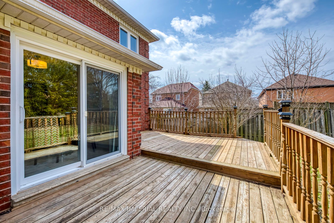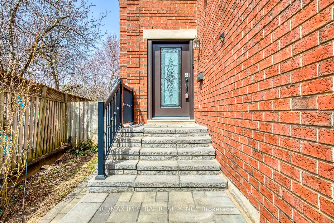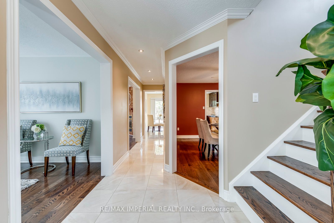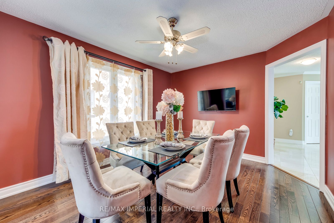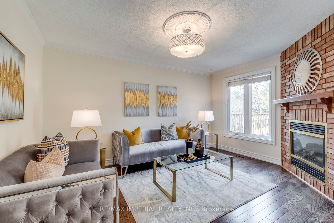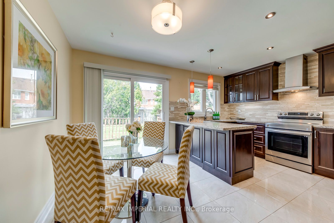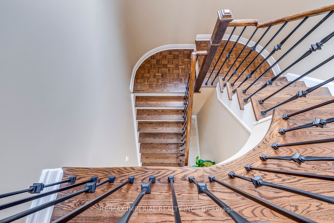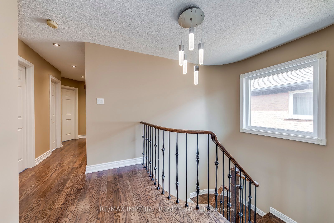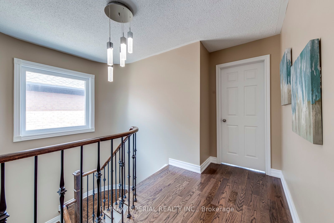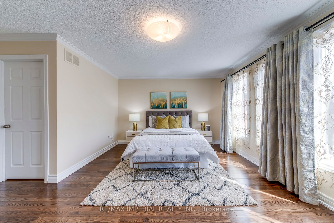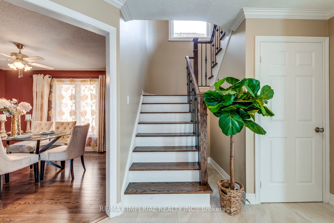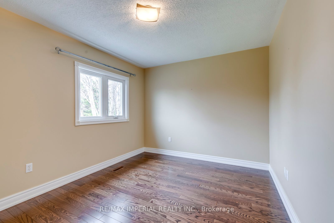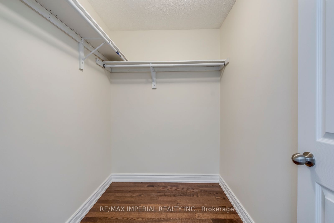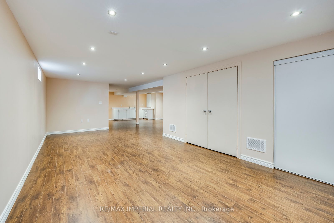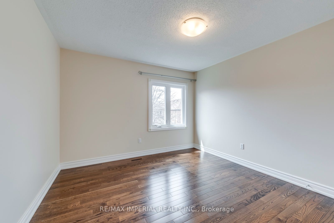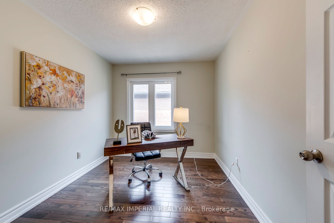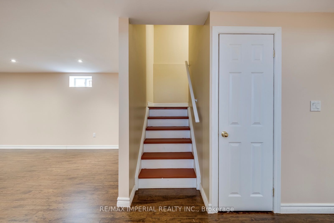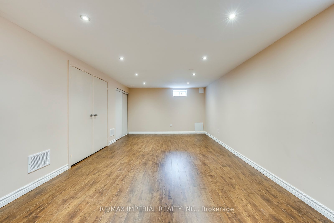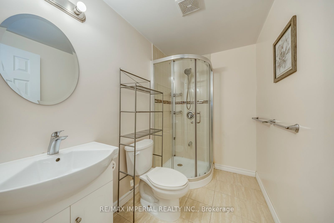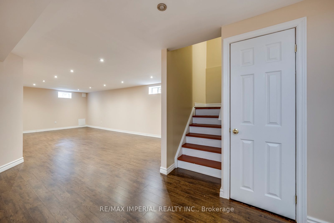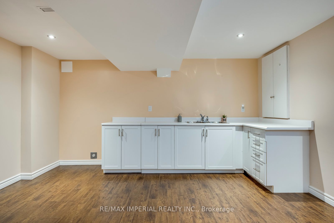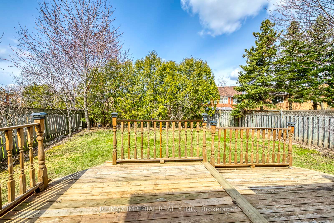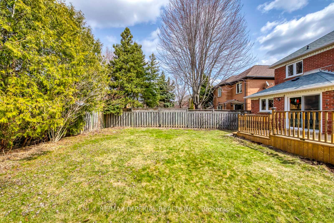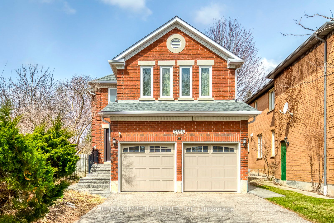
List Price: $1,418,800
2454 Willowburne Drive, Mississauga, L5M 5G1
- By RE/MAX IMPERIAL REALTY INC.
Detached|MLS - #W12140552|New
5 Bed
4 Bath
2000-2500 Sqft.
Lot Size: 28.64 x 136.88 Feet
Attached Garage
Price comparison with similar homes in Mississauga
Compared to 119 similar homes
-19.2% Lower↓
Market Avg. of (119 similar homes)
$1,756,202
Note * Price comparison is based on the similar properties listed in the area and may not be accurate. Consult licences real estate agent for accurate comparison
Room Information
| Room Type | Features | Level |
|---|---|---|
| Living Room 4 x 3.3 m | Hardwood Floor, Large Window | Main |
| Dining Room 4.12 x 3.3 m | Hardwood Floor, Large Window, Formal Rm | Main |
| Kitchen 3.63 x 2.46 m | Ceramic Floor, Renovated, Stainless Steel Appl | Main |
| Primary Bedroom 5.5 x 3.76 m | Hardwood Floor, Walk-In Closet(s), 4 Pc Ensuite | Second |
| Bedroom 2 3.45 x 3.32 m | Hardwood Floor, Closet, Large Window | Second |
| Bedroom 3 3.54 x 3.02 m | Hardwood Floor, Closet, Large Window | Second |
| Bedroom 4 3.5 x 3.02 m | Hardwood Floor, Closet, Large Window | Second |
Client Remarks
Welcome To This Beautifully Fully Renovated Detached Home Nestled In One Of Mississaugas Most Convenient And Sought-after Neighbourhoods Within The Top-ranked John Fraser Secondary School District.The Home Showcases Quality Finishes Throughout. Featuring Hardwood Floors, Elegant Porcelain Tiles In the Hallway, Kitchen, And Power Room, Gourmet Kitchen With Granite Countertop, Tastefully Updated Bathrooms With Quartz Countertops. The Functional And Versatile Layout Offers 4 Spacious Bedrooms Plus An Office On The Second Floor, Perfect For Hybrid Work Or Use As A 5th Bedroom. The Spacious Primary Room Has A Huge Walk-in Closet And A 5-PCs Master En-suite. The Finished Basement Has A separate Entrance, A Second Kitchen And A Full 3-PCs Bathroom Provides Great Potential For In-law Living Or Rental Income. Additional Features Include Enlarged Windows, 200 AMP Hydro Service, Stone Slab Paved Steps And Side-walks, And A Wood Deck In The Backyard, All Sitting On A 136.88 Feet Deep Lot. Offering Ample Outdoor Space For Relaxing Or Entertaining. Enjoy The Convenient Location. Walking Distance To Top-Ranked John Fraser Secondary School, Middlebury Elementary Schook, Thomas Middle School, Credit Valley Hospital, Erin Mills Town Center, Cineplex, Community Centre And Library, 6-min Drive To Streetsville GO Station, 10-min Drive To Square One Shopping Centre, 18-min Drive To Toronto Premium Outlets. And Just Mins Drive To Major HWYs: 403, 401, 407, and the QEW.This Is A Move-in-ready Home In A Family-friendly Community. Dont Miss The Opportunity To Make It Yours! Roof Replaced In 2023. Stone Slab Paved Steps And Side-walks Installed In 2021. Owned Water Heater.
Property Description
2454 Willowburne Drive, Mississauga, L5M 5G1
Property type
Detached
Lot size
N/A acres
Style
2-Storey
Approx. Area
N/A Sqft
Home Overview
Basement information
Finished,Separate Entrance
Building size
N/A
Status
In-Active
Property sub type
Maintenance fee
$N/A
Year built
--
Walk around the neighborhood
2454 Willowburne Drive, Mississauga, L5M 5G1Nearby Places

Angela Yang
Sales Representative, ANCHOR NEW HOMES INC.
English, Mandarin
Residential ResaleProperty ManagementPre Construction
Mortgage Information
Estimated Payment
$0 Principal and Interest
 Walk Score for 2454 Willowburne Drive
Walk Score for 2454 Willowburne Drive

Book a Showing
Tour this home with Angela
Frequently Asked Questions about Willowburne Drive
Recently Sold Homes in Mississauga
Check out recently sold properties. Listings updated daily
See the Latest Listings by Cities
1500+ home for sale in Ontario
