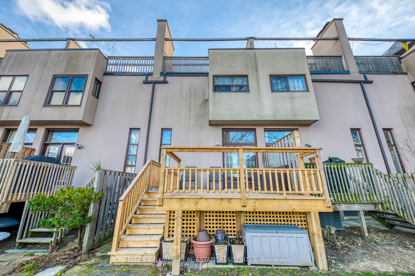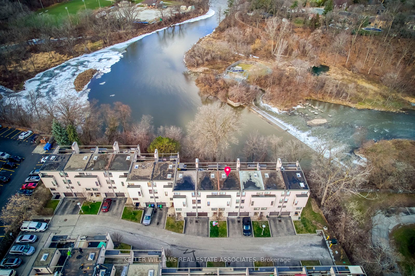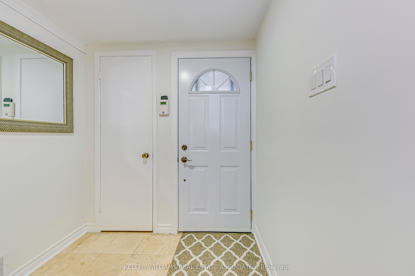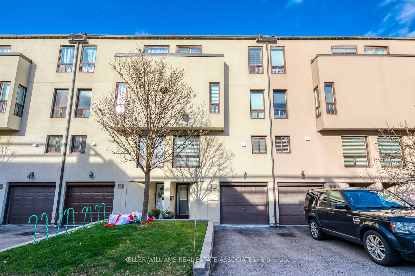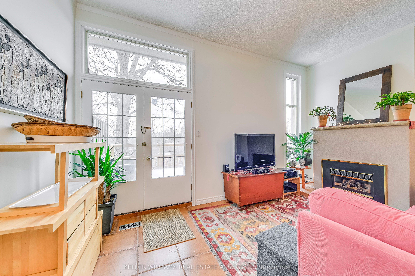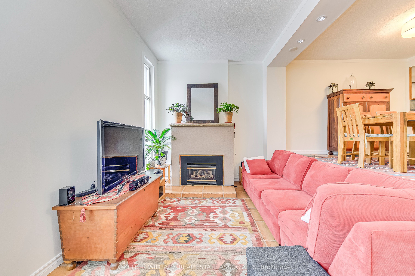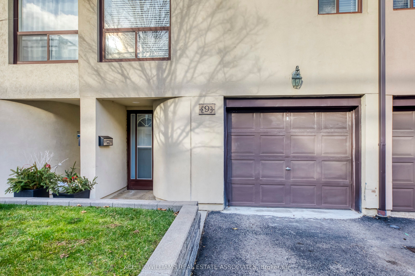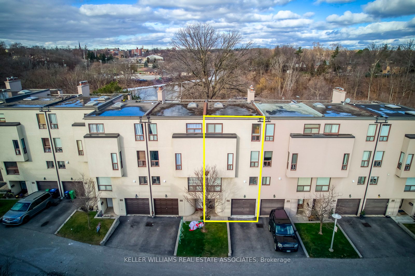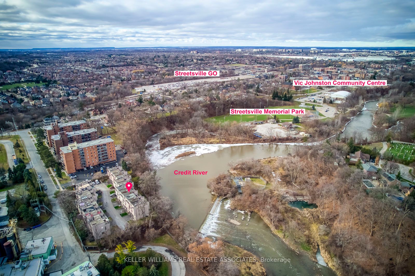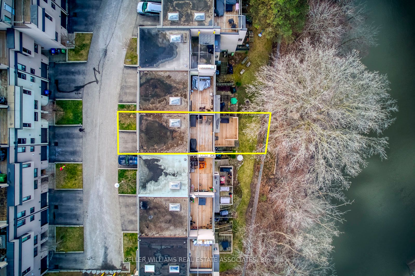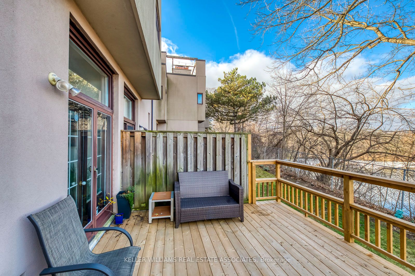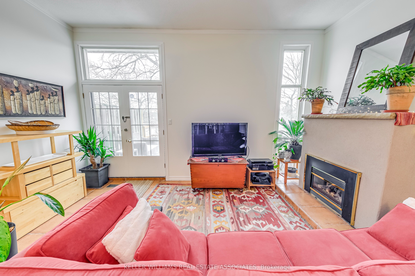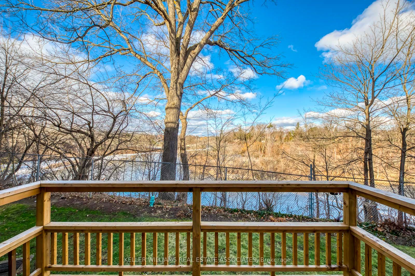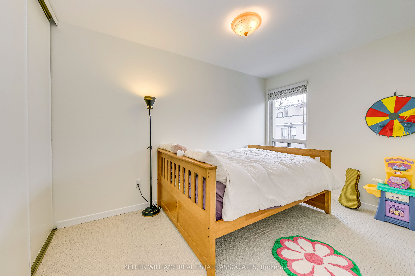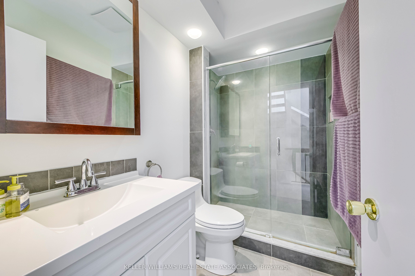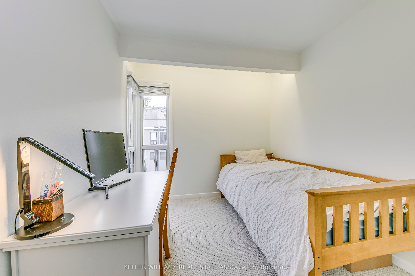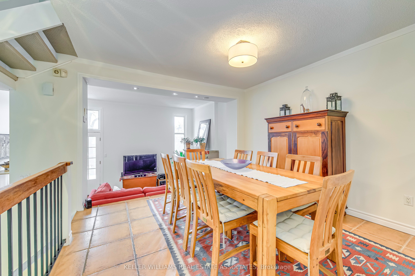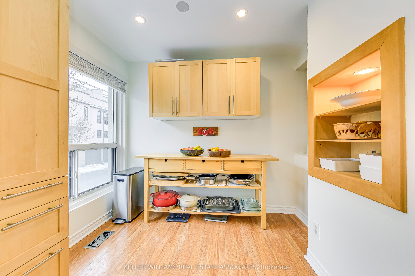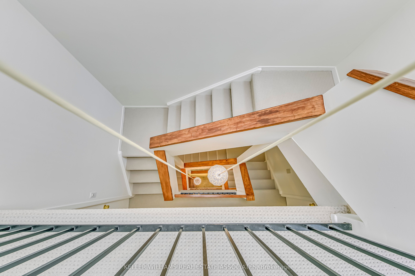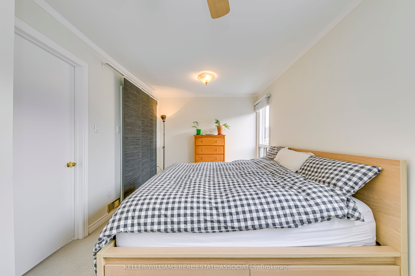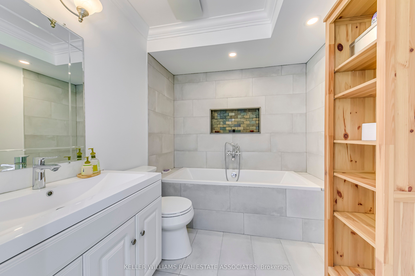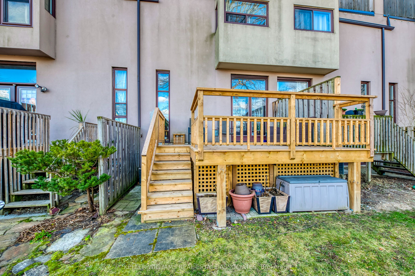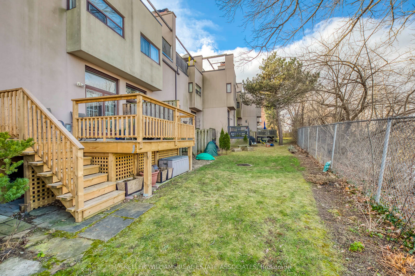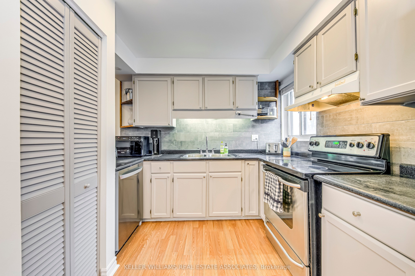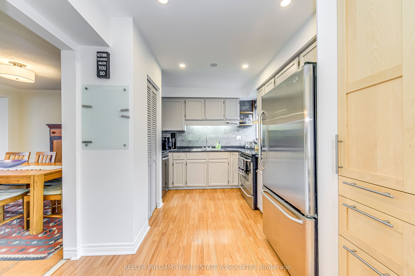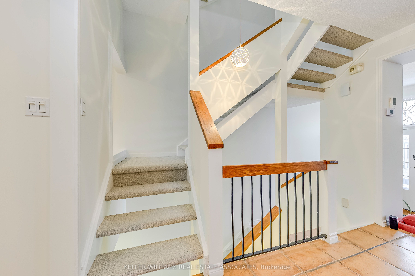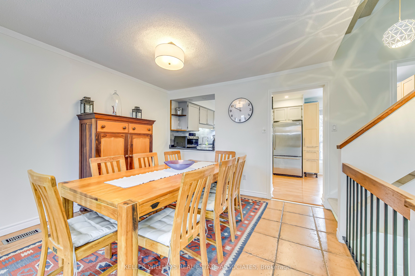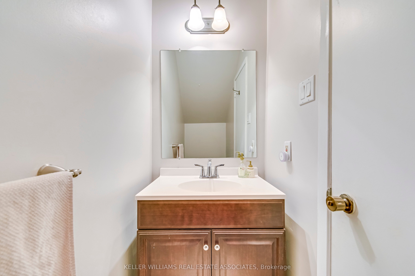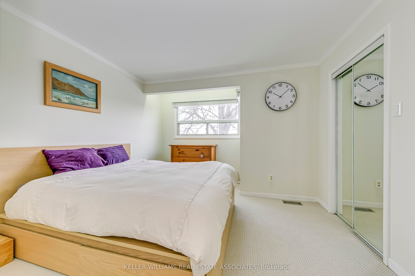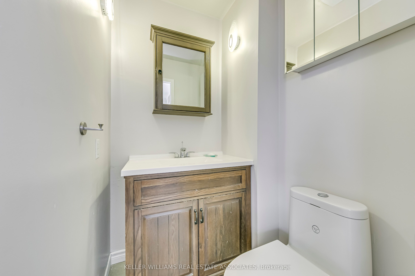
List Price: $760,000 + $794 maint. fee
24 Reid Drive, Mississauga, L5M 2A6
8 days ago - By KELLER WILLIAMS REAL ESTATE ASSOCIATES
Condo Townhouse|MLS - #W12074690|Terminated
4 Bed
4 Bath
2000-2249 Sqft.
Built-In Garage
Included in Maintenance Fee:
Water
Building Insurance
Parking
Price comparison with similar homes in Mississauga
Compared to 26 similar homes
-24.4% Lower↓
Market Avg. of (26 similar homes)
$1,005,919
Note * Price comparison is based on the similar properties listed in the area and may not be accurate. Consult licences real estate agent for accurate comparison
Room Information
| Room Type | Features | Level |
|---|---|---|
| Living Room 4.87 x 2.74 m | Gas Fireplace, W/O To Deck, Overlook Water | Second |
| Dining Room 3.5 x 3.35 m | Overlooks Living, Open Concept | Second |
| Kitchen 4.44 x 2.36 m | Pass Through, Stainless Steel Appl | Second |
| Bedroom 2 3.6 x 3.68 m | 2 Pc Ensuite, Walk-In Closet(s) | Third |
| Bedroom 3 3.55 x 2.41 m | Double Closet | Third |
| Bedroom 4 2.97 x 2.56 m | Double Closet | Third |
| Primary Bedroom 2.84 x 5.1 m | Walk-In Closet(s) | Upper |
Client Remarks
Beautiful Credit River Views year round! Sit out on one of two lovely terraces, one from the living room and the other from the primary bedroom. Nestled in the heart of Streetsville, one of the most sought-after locations in Mississauga. This four-bedroom,four-level townhome offers quiet living in a little complex, enjoy a 10-minute walk to the Streetsville Go in a family-friendly area surrounded by schools, shopping and all other conveniences. This modern freshly painted townhome has an open staircase, new carpet, new light fixtures and window coverings throughout, the main level ceiling soars to over 11 feet in height and contains a gas fireplace for cozy winter nights. The eat-in Kitchen has stainless steel appliances, laminate flooring and enough cabinetry to hold everything a cook could need. On the third level, you'll find three bedrooms, one with a powder room and as you make your way to the fourth level you'll find the entire floor devoted to the primary suite. Freshly painted with new carpet on all staircases and in all bedrooms, the fourth level contains the primary bedroom, bathroom, walk-in closet and terrace. Garage is attached, one-car driveway, water and building insurance are included. Elegant living, don't miss out.
Property Description
24 Reid Drive, Mississauga, L5M 2A6
Property type
Condo Townhouse
Lot size
N/A acres
Style
Other
Approx. Area
N/A Sqft
Home Overview
Last check for updates
27 days ago
Virtual tour
N/A
Basement information
Finished,Other
Building size
N/A
Status
In-Active
Property sub type
Maintenance fee
$794
Year built
--
Amenities
BBQs Allowed
Visitor Parking
Walk around the neighborhood
24 Reid Drive, Mississauga, L5M 2A6Nearby Places

Angela Yang
Sales Representative, ANCHOR NEW HOMES INC.
English, Mandarin
Residential ResaleProperty ManagementPre Construction
Mortgage Information
Estimated Payment
$608,000 Principal and Interest
 Walk Score for 24 Reid Drive
Walk Score for 24 Reid Drive

Book a Showing
Tour this home with Angela
Frequently Asked Questions about Reid Drive
Recently Sold Homes in Mississauga
Check out recently sold properties. Listings updated daily
See the Latest Listings by Cities
1500+ home for sale in Ontario


