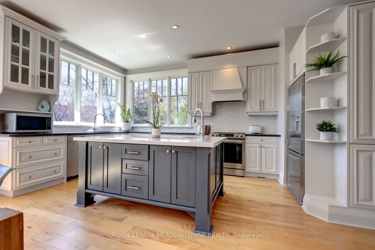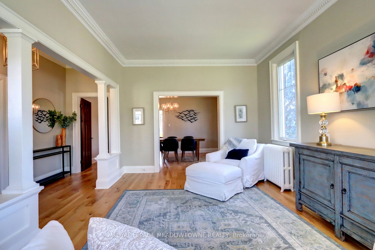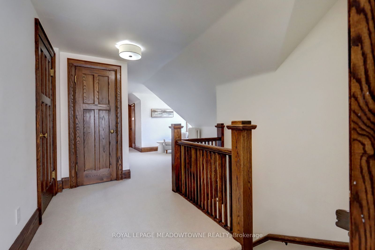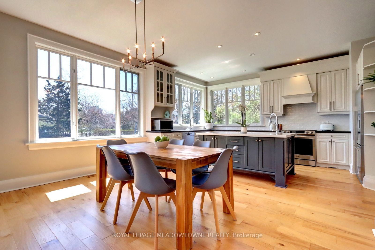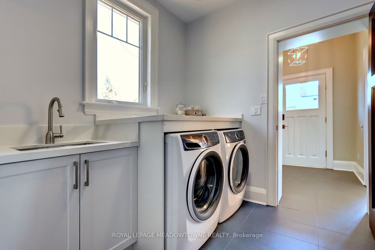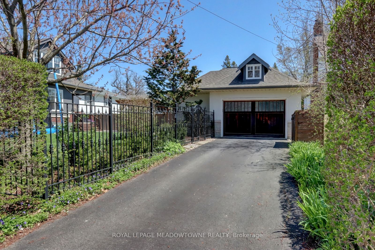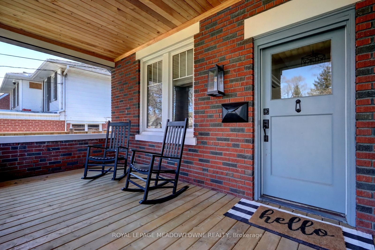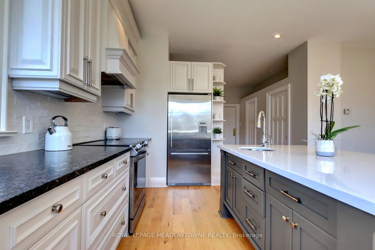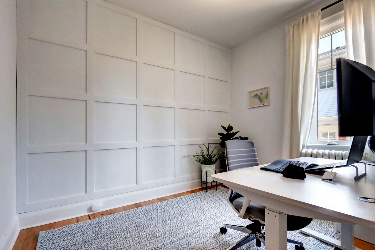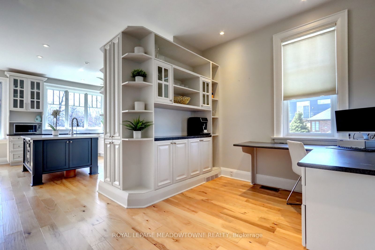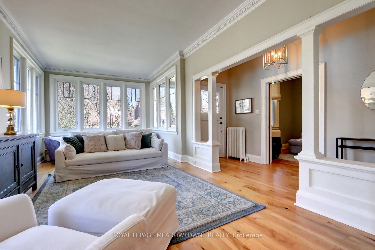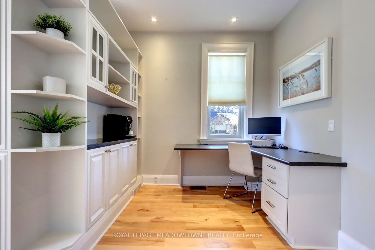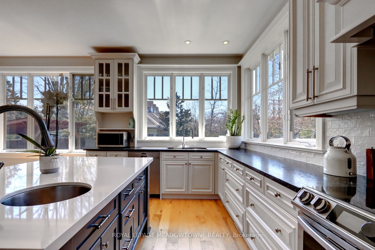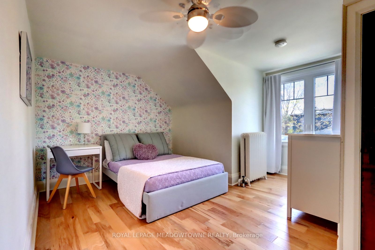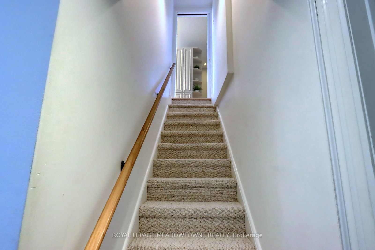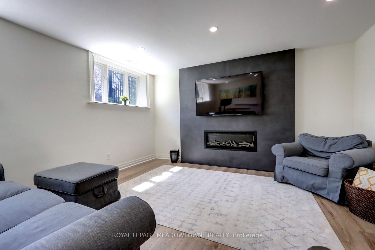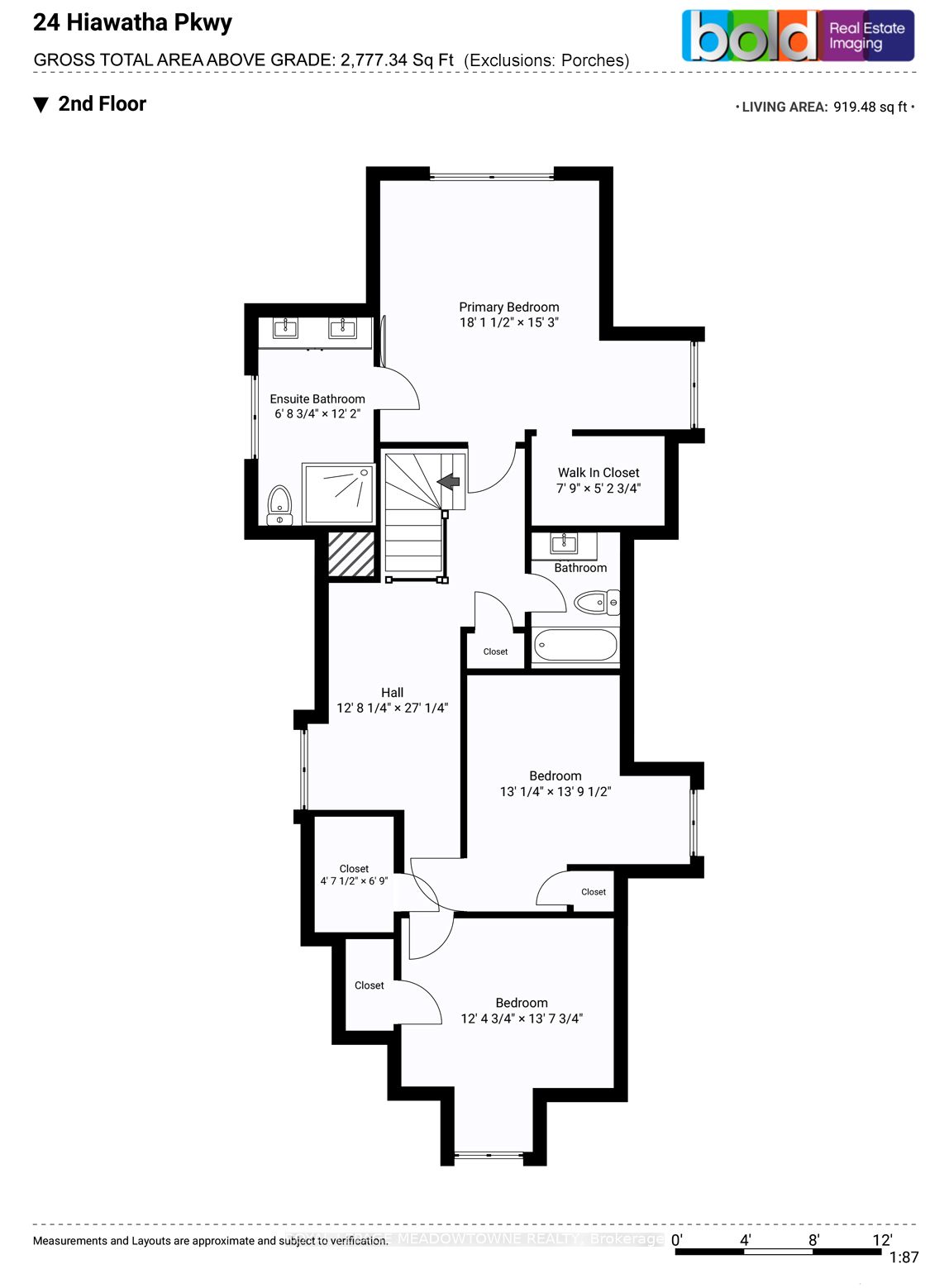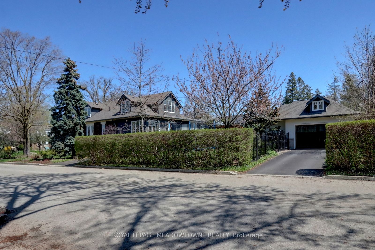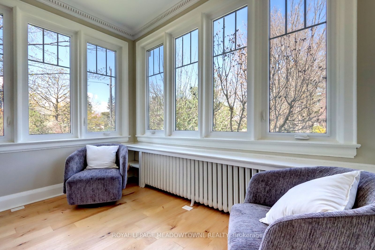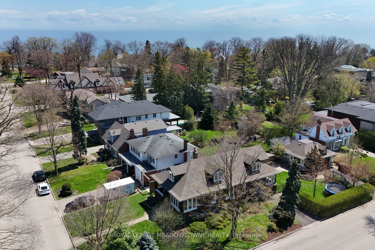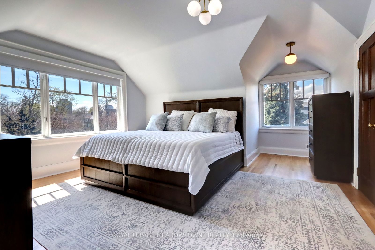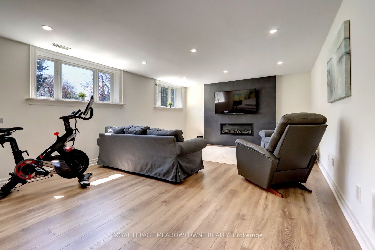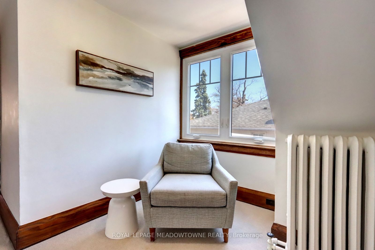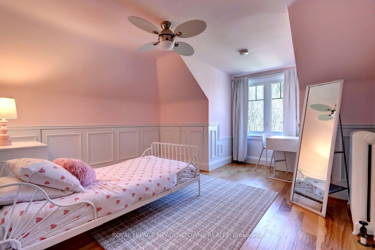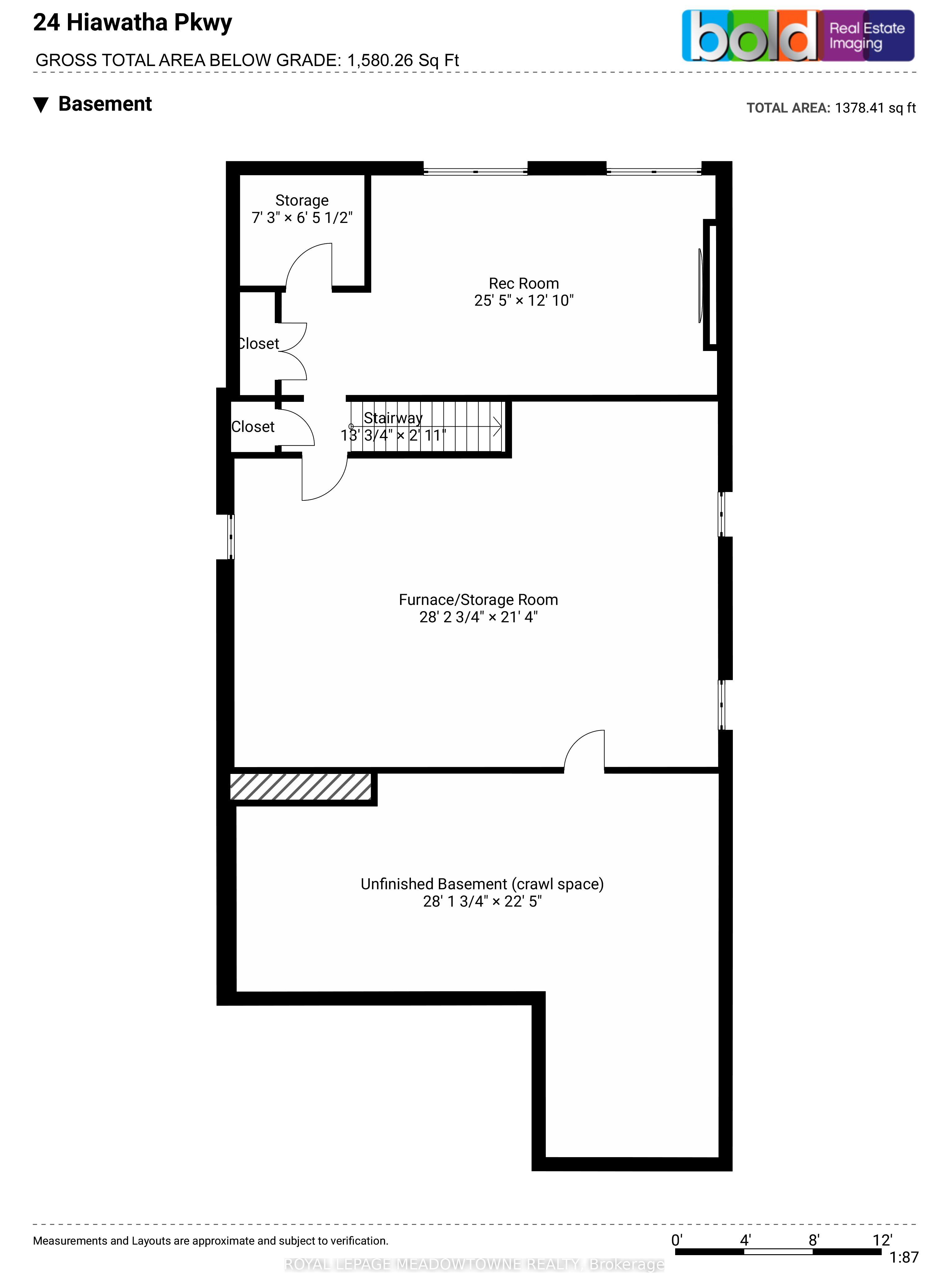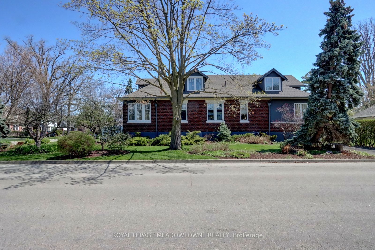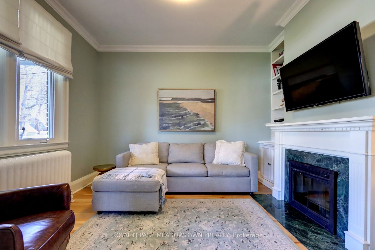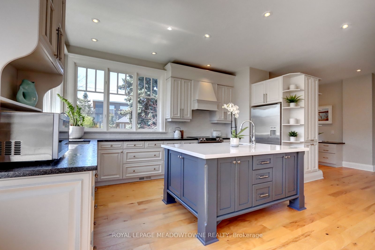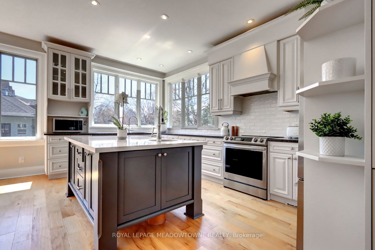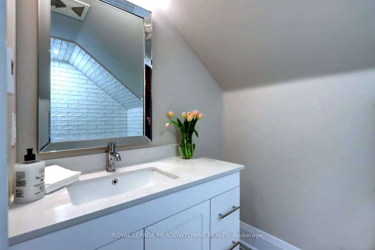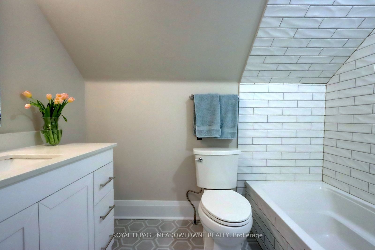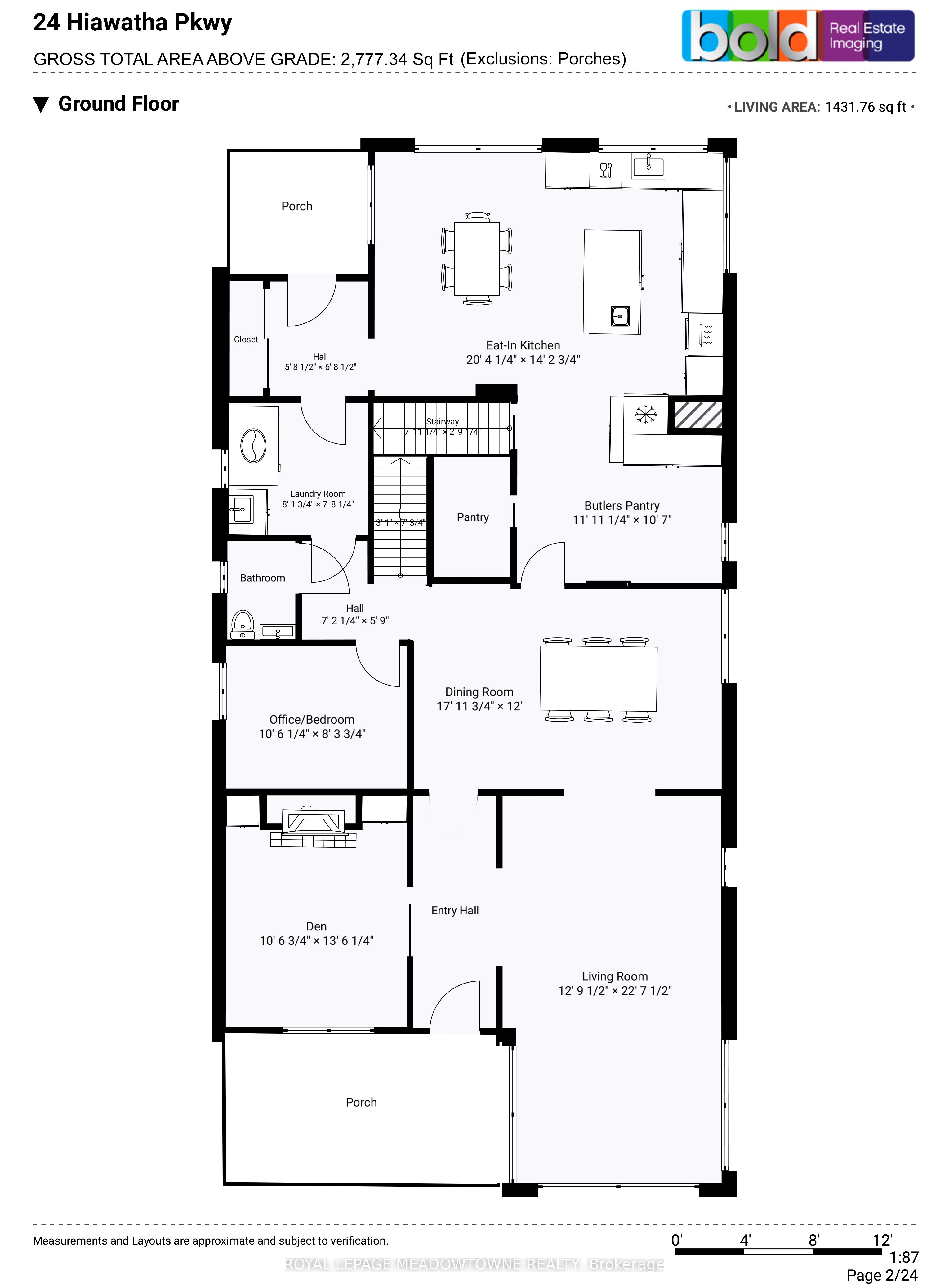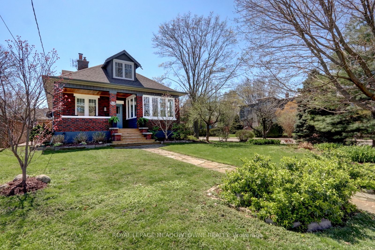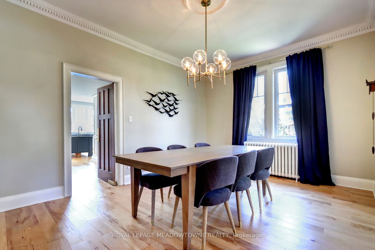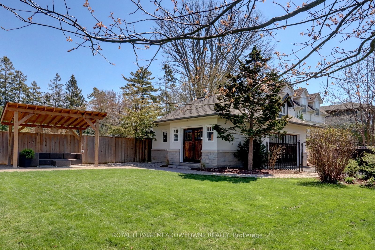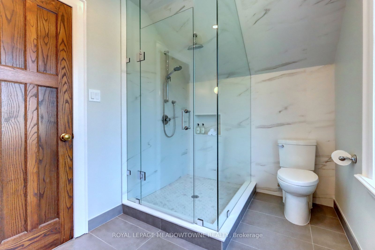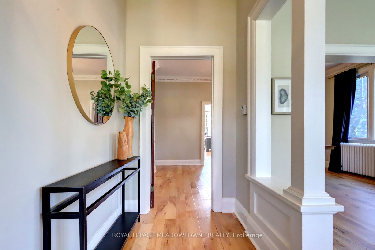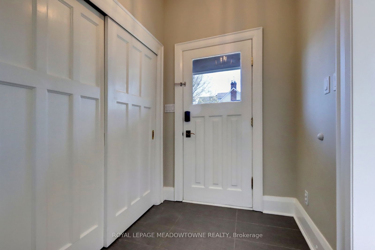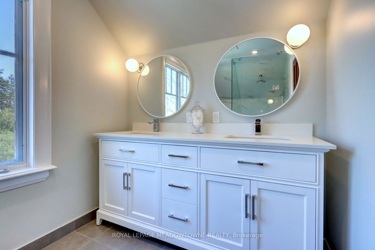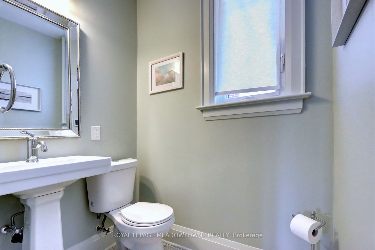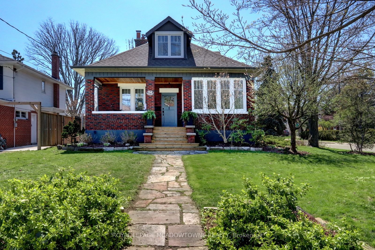
List Price: $2,297,000
24 Hiawatha Parkway, Mississauga, L5G 3S2
- By ROYAL LEPAGE MEADOWTOWNE REALTY
Detached|MLS - #W12133274|New
4 Bed
3 Bath
2500-3000 Sqft.
Lot Size: 50 x 150 Feet
Detached Garage
Price comparison with similar homes in Mississauga
Compared to 115 similar homes
38.0% Higher↑
Market Avg. of (115 similar homes)
$1,664,477
Note * Price comparison is based on the similar properties listed in the area and may not be accurate. Consult licences real estate agent for accurate comparison
Room Information
| Room Type | Features | Level |
|---|---|---|
| Living Room 6.93 x 3.95 m | Main | |
| Dining Room 5.48 x 3.66 m | Main | |
| Kitchen 4.36 x 3.11 m | Main | |
| Primary Bedroom 5.52 x 4.66 m | Second | |
| Bedroom 2 4.23 x 3.96 m | Second | |
| Bedroom 3 4.2 x 3.8 m | Second |
Client Remarks
Turn south off Lakeshore Rd. and view the lake through Hiawatha Park on your way to this light filled arts and crafts 1 1/2 story home with a large detached garage and rare second driveway in Port Credit's most desirable pocket. This home has 9 1/2 foot ceilings throughout the main floor. It has been completely updated with a main floor laundry, walk in pantry, butler's pantry, and office or potential 4th bedroom. There is a large living and dining room for entertaining as well as a family size kitchen and main floor den used for tv viewing. A privacy hedge allows for intimate meals on the covered rear patio, just steps from the greenhouse kitchen. The oversized detached garage provides additional room to entertain friends while outdoors and still leave space for parking and storage. This home is walking distance to Port Credit Go Train and future LRT as well as restaurants, marinas, a bakery, grocery store and everything else that makes the area a destination. It is also right by Mississauga's waterfront trail which will connect to the new Lakeview Waterfront Development providing miles of hiking along the lake. All mechanicals have been updated by current owners. Air conditioner 2023,Furnace 2023,Boiler2018,Heat pump 2020. The roof was done in 2017, most windows in 2019, porch decking 2019,Hickory floors 2018, Exposed aggregate patio and pergola 2022, Induction stove, dishwasher, washer and dryer 2022, Bathroom renovations 2023, Basement updated in 2024 (laminate flooring, napoleon fireplace), Quartz and granite countertops in kitchen. Worry free living for years to come.
Property Description
24 Hiawatha Parkway, Mississauga, L5G 3S2
Property type
Detached
Lot size
N/A acres
Style
1 1/2 Storey
Approx. Area
N/A Sqft
Home Overview
Basement information
Crawl Space,Partially Finished
Building size
N/A
Status
In-Active
Property sub type
Maintenance fee
$N/A
Year built
--
Walk around the neighborhood
24 Hiawatha Parkway, Mississauga, L5G 3S2Nearby Places

Angela Yang
Sales Representative, ANCHOR NEW HOMES INC.
English, Mandarin
Residential ResaleProperty ManagementPre Construction
Mortgage Information
Estimated Payment
$0 Principal and Interest
 Walk Score for 24 Hiawatha Parkway
Walk Score for 24 Hiawatha Parkway

Book a Showing
Tour this home with Angela
Frequently Asked Questions about Hiawatha Parkway
Recently Sold Homes in Mississauga
Check out recently sold properties. Listings updated daily
See the Latest Listings by Cities
1500+ home for sale in Ontario


