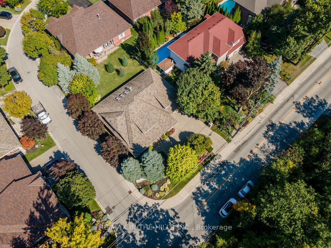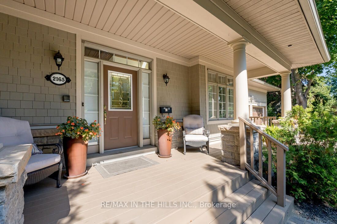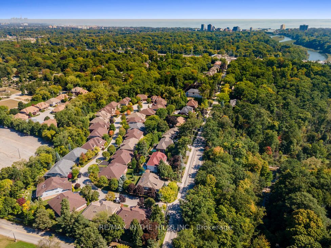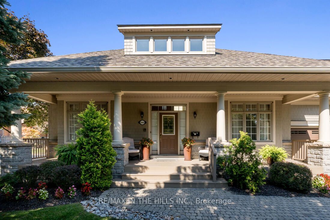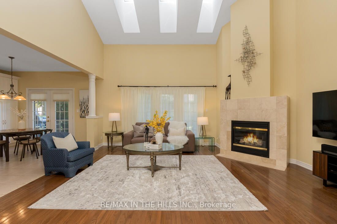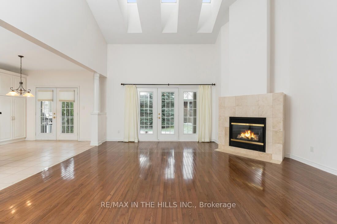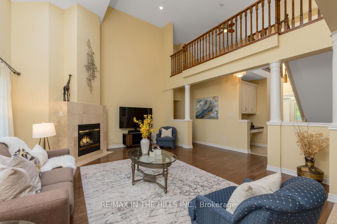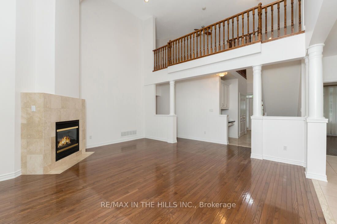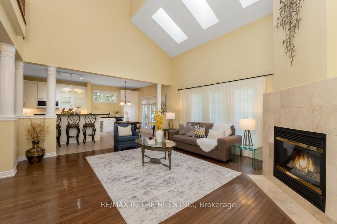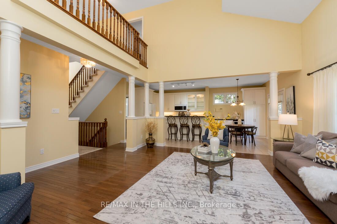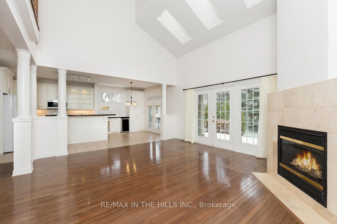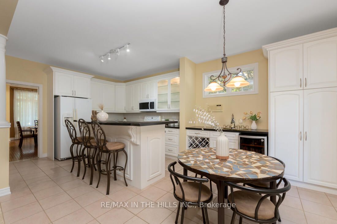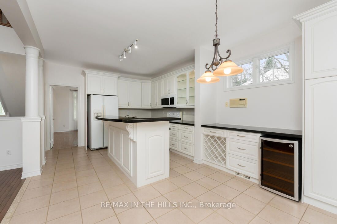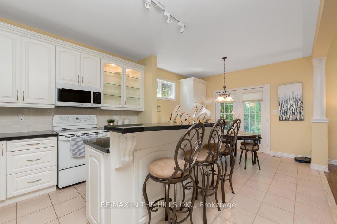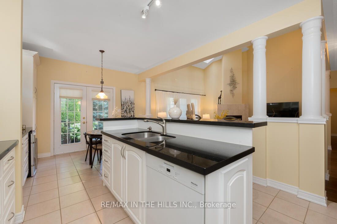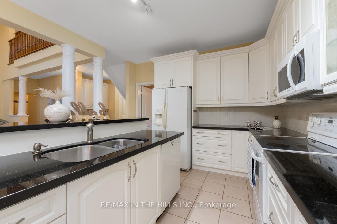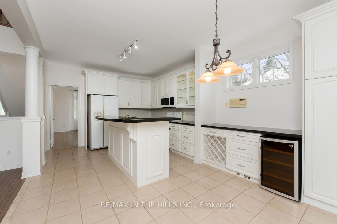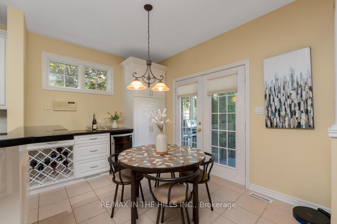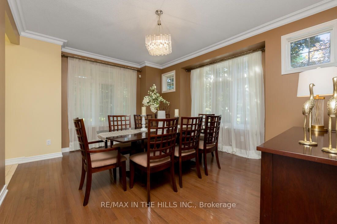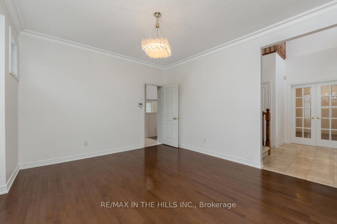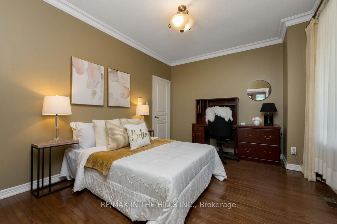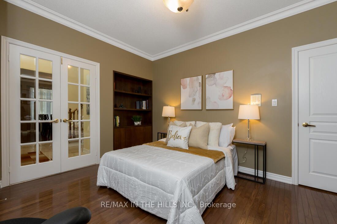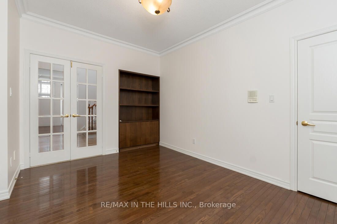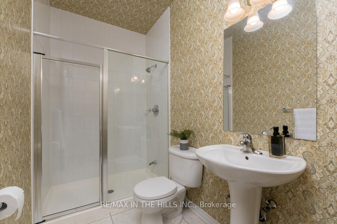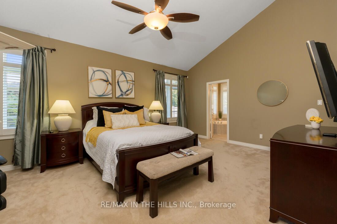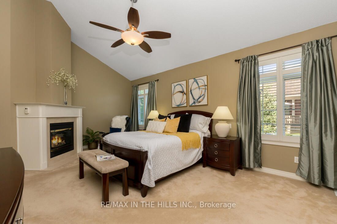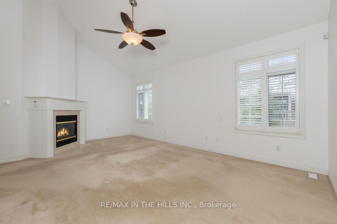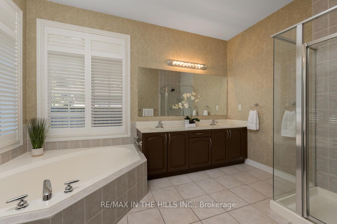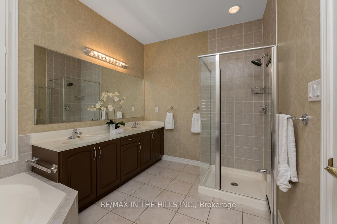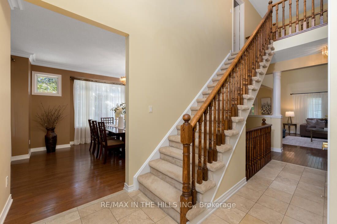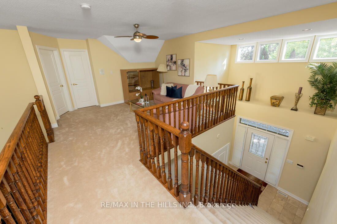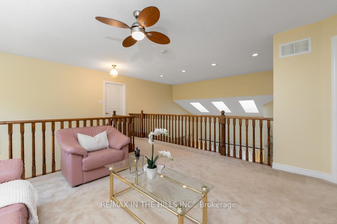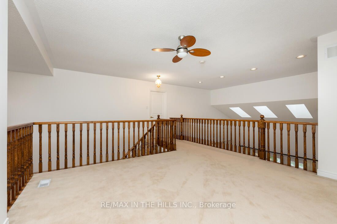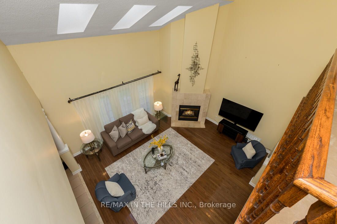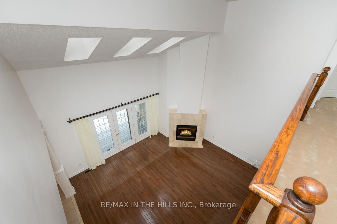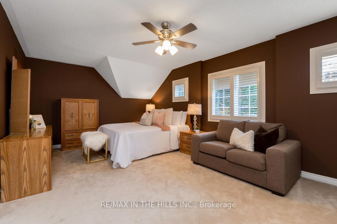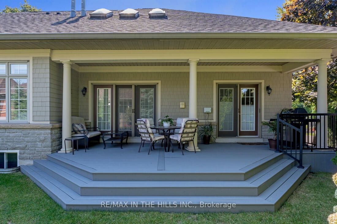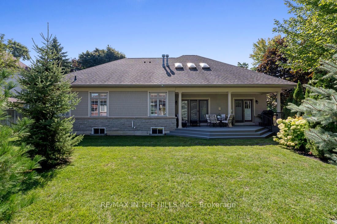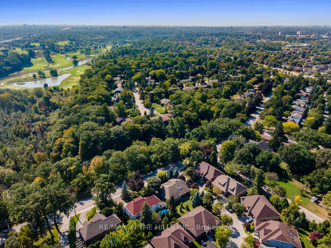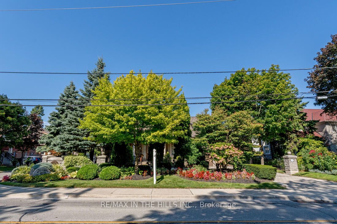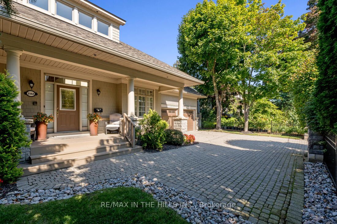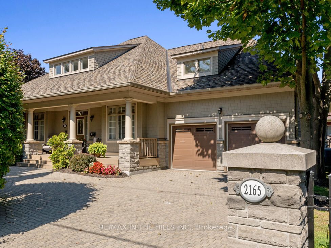
List Price: $1,789,000 + $1,330 maint. fee
2165 Stavebank Road, Mississauga, L5C 1T3
- By RE/MAX IN THE HILLS INC.
Detached Condo|MLS - #W12094700|New
3 Bed
3 Bath
2500-2749 Sqft.
Attached Garage
Included in Maintenance Fee:
Cable TV
Common Elements
Building Insurance
Parking
Room Information
| Room Type | Features | Level |
|---|---|---|
| Dining Room 4.78 x 4.14 m | Hardwood Floor, Crown Moulding, Formal Rm | Ground |
| Kitchen 3.45 x 3.63 m | Open Concept, Breakfast Area, Granite Counters | Ground |
| Primary Bedroom 6.32 x 5.08 m | Gas Fireplace, Walk-In Closet(s), 4 Pc Ensuite | Ground |
| Bedroom 2 4.09 x 3.4 m | Broadloom, Crown Moulding, 3 Pc Ensuite | Ground |
| Bedroom 3 5.56 x 3.81 m | Broadloom, Crown Moulding, 3 Pc Ensuite | Second |
Client Remarks
Welcome to 2165 Stavebank Road, nestled in the prestigious and highly sought-after Colony neighbourhood. This beautifully appointed 3-bedroom Bungaloft offers nearly 2,600 square feet of elegant, maintenance-free living. From the moment you enter, you're greeted by an expansive great room bathed in natural light, with soaring 20-foot vaulted ceilings, skylights, and rich hardwood floors throughout. The open-concept kitchen is a dream for entertainers, seamlessly flowing into the living space for effortless gatherings. The spacious main-floor primary suite is a true retreat, featuring a cozy gas fireplace, walk-in closet, 3-piece ensuite, and a luxurious soaker tub. Upstairs, the versatile loft includes an inviting living area, private bedroom, and additional full bathideal for guests or extended family. Step outside to a serene, landscaped backyard with a new composite deck and private garden oasis, perfect for peaceful mornings or evening relaxation. Situated just steps from the scenic Stavebank Ravine and conservation trails, and minutes from premier shopping, dining, and highway access.A rare offering that blends comfort, style, and conveniencethis is a home that must be experienced to be truly appreciated.
Property Description
2165 Stavebank Road, Mississauga, L5C 1T3
Property type
Detached Condo
Lot size
N/A acres
Style
Bungaloft
Approx. Area
N/A Sqft
Home Overview
Last check for updates
Virtual tour
N/A
Basement information
Unfinished
Building size
N/A
Status
In-Active
Property sub type
Maintenance fee
$1,330
Year built
--
Walk around the neighborhood
2165 Stavebank Road, Mississauga, L5C 1T3Nearby Places

Angela Yang
Sales Representative, ANCHOR NEW HOMES INC.
English, Mandarin
Residential ResaleProperty ManagementPre Construction
Mortgage Information
Estimated Payment
$0 Principal and Interest
 Walk Score for 2165 Stavebank Road
Walk Score for 2165 Stavebank Road

Book a Showing
Tour this home with Angela
Frequently Asked Questions about Stavebank Road
Recently Sold Homes in Mississauga
Check out recently sold properties. Listings updated daily
See the Latest Listings by Cities
1500+ home for sale in Ontario
