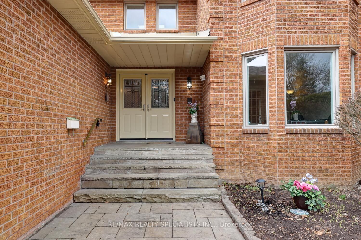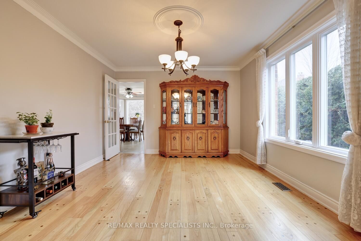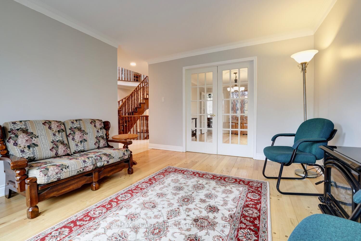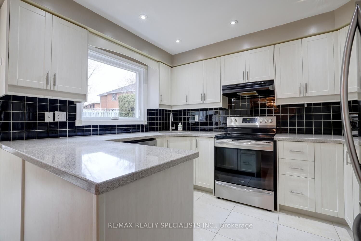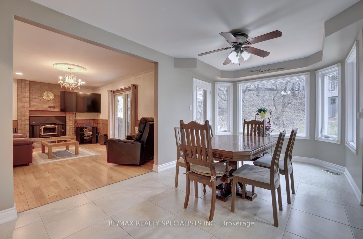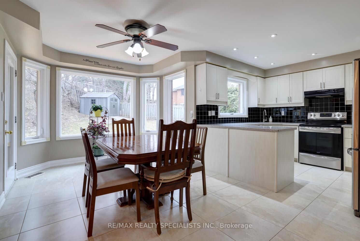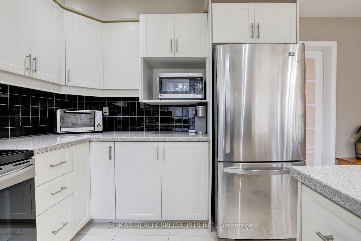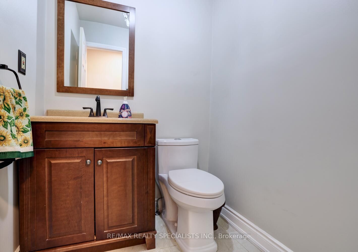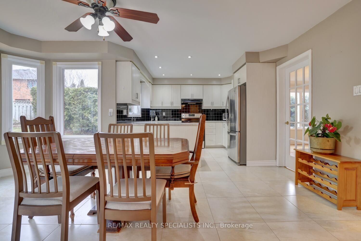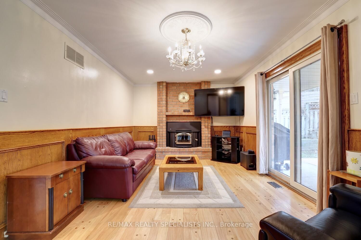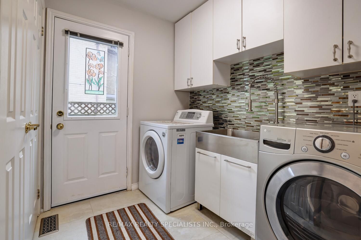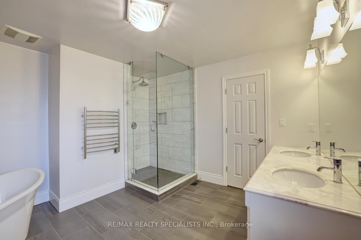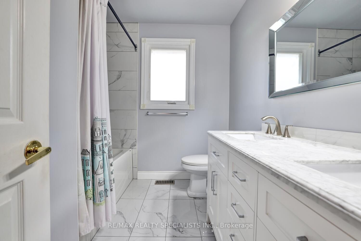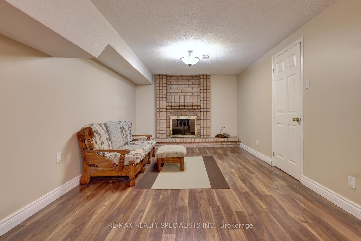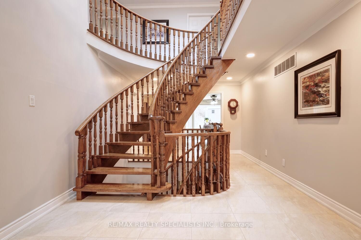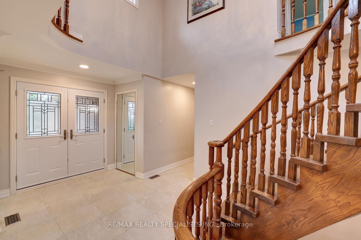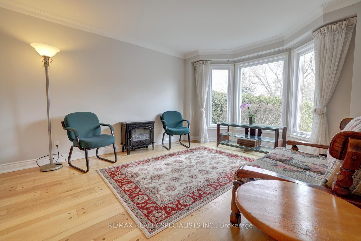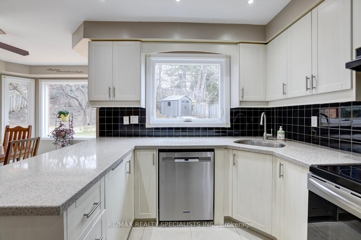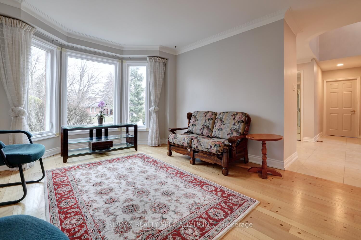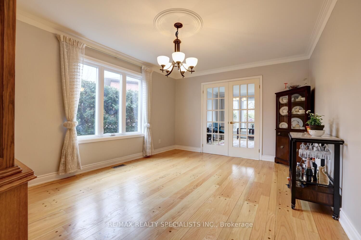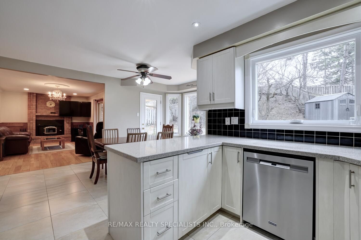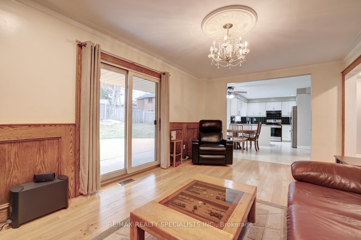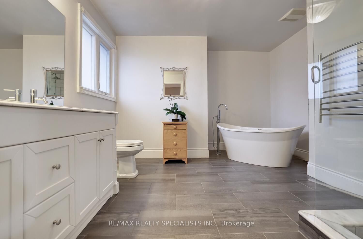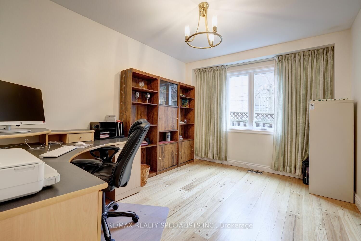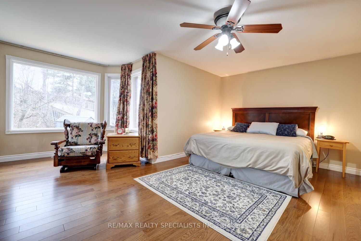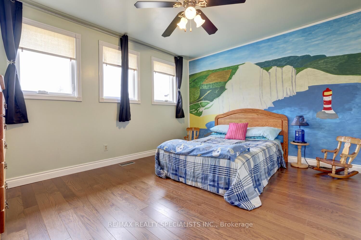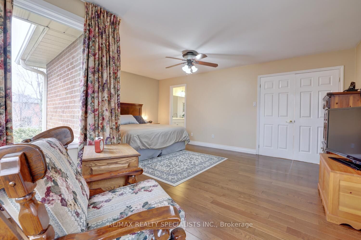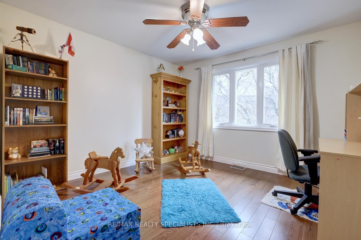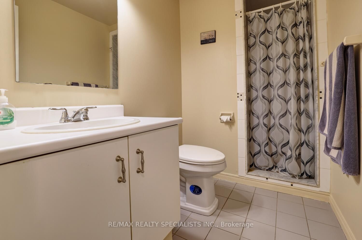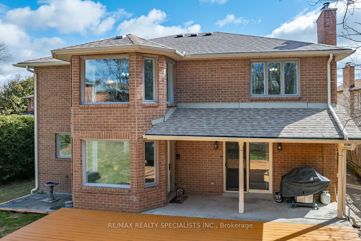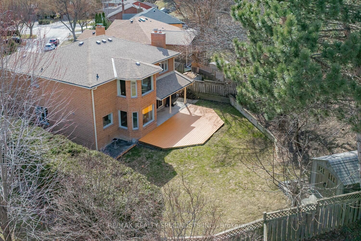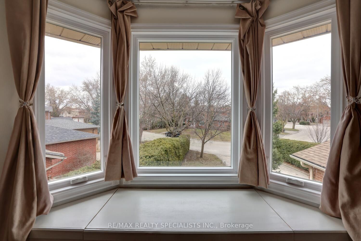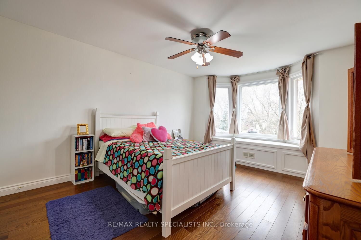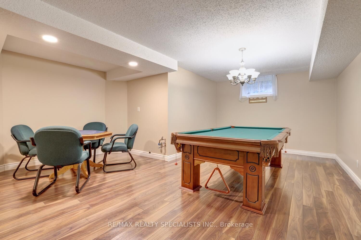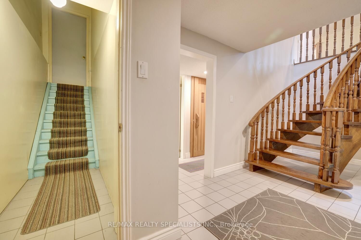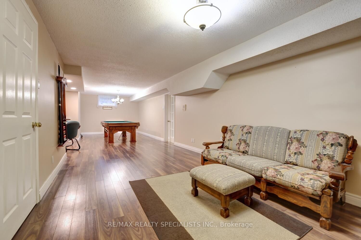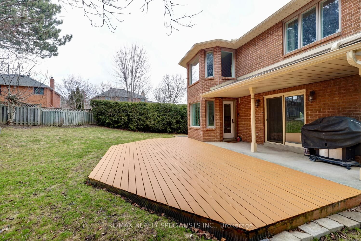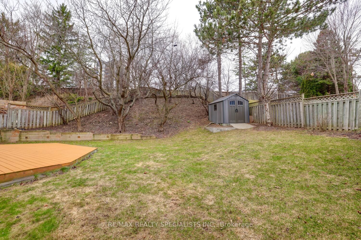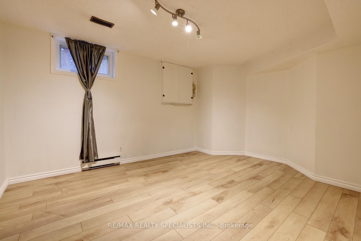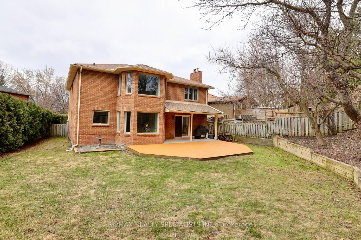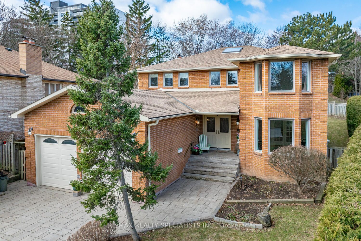
List Price: $1,895,000
2158 Robin Drive, Mississauga, L5K 1S6
- By RE/MAX REALTY SPECIALISTS INC.
Detached|MLS - #W12043243|New
6 Bed
4 Bath
3000-3500 Sqft.
48.39 x 133.46 Feet
Attached Garage
Price comparison with similar homes in Mississauga
Compared to 54 similar homes
13.8% Higher↑
Market Avg. of (54 similar homes)
$1,665,566
Note * Price comparison is based on the similar properties listed in the area and may not be accurate. Consult licences real estate agent for accurate comparison
Room Information
| Room Type | Features | Level |
|---|---|---|
| Living Room 4.52 x 3.53 m | Hardwood Floor, Crown Moulding, Overlooks Frontyard | Main |
| Dining Room 4.52 x 3.53 m | Hardwood Floor, Crown Moulding, French Doors | Main |
| Kitchen 3.38 x 2.72 m | Renovated, Granite Counters, Ceramic Backsplash | Main |
| Primary Bedroom 5.66 x 5.28 m | Hardwood Floor, 5 Pc Ensuite, Walk-In Closet(s) | Second |
| Bedroom 2 3.51 x 3.43 m | Hardwood Floor, Walk-In Closet(s), Overlooks Backyard | Second |
| Bedroom 3 4.01 x 3.4 m | Hardwood Floor, Double Closet, Overlooks Frontyard | Second |
| Bedroom 4 4.45 x 3.56 m | Hardwood Floor, Double Closet, Overlooks Frontyard | Second |
| Bedroom 3.53 x 3.1 m | Vinyl Floor, Closet | Basement |
Client Remarks
Fantastic renovated home with thousands spent on upgrades featuring approximately 3000 square feet and located in the exclusive area of Sherwood Forrest. Spacious living/dining room area with refinished oak pegged hardwood floors (2021), upgraded baseboards, crown moulding and French doors. Updated kitchen (2018) with new cabinetry, quartz countertops, porcelain floors (2022), ceramic backsplash, and large breakfast area with walk-out to patio. Main floor family room with oak pegged floors, floor to ceiling wood burning fireplace, crown moulding, and second walk-out to patio. Convenient main floor office, 2 piece powder room, main floor laundry with front load washer/dryer, open spiral staircase, skylight, freshly painted (2025), and entrance area open from main to second level with lots of natural light. Primary bedroom retreat with double door entry, sitting area, walk-in closet, gorgeous 5 piece en-suite (2019) with roman tub, large walk-in shower, vanity with his/her sinks, heated towel rack, and quartz countertops. Renovated main 5 piece bathroom (2019) with his/her sinks and new hardwood floors throughout all bedrooms with good size closet space. Finished basement with separate entrance from the side door leading to the basement from the rear of the garage, 3 piece bathroom, sauna, huge recreation/games area with second fireplace, rough-in for kitchenette/wet bar, 2 cold cellars, 5th and 6th bedroom with vinyl floors. Great curb appeal with new double door entry (2024), long natural stone driveway (2021) that fits up to 6 cars, new garage door (2024), new fascia, soffits, gutter guards, and roof 2022. Premium location close to schools, parks, trails, highways, shopping, restaurants, University of Toronto (UTM), and Clarkson Go Station.
Property Description
2158 Robin Drive, Mississauga, L5K 1S6
Property type
Detached
Lot size
N/A acres
Style
2-Storey
Approx. Area
N/A Sqft
Home Overview
Last check for updates
Virtual tour
N/A
Basement information
Finished,Separate Entrance
Building size
N/A
Status
In-Active
Property sub type
Maintenance fee
$N/A
Year built
--
Walk around the neighborhood
2158 Robin Drive, Mississauga, L5K 1S6Nearby Places

Shally Shi
Sales Representative, Dolphin Realty Inc
English, Mandarin
Residential ResaleProperty ManagementPre Construction
Mortgage Information
Estimated Payment
$0 Principal and Interest
 Walk Score for 2158 Robin Drive
Walk Score for 2158 Robin Drive

Book a Showing
Tour this home with Shally
Frequently Asked Questions about Robin Drive
Recently Sold Homes in Mississauga
Check out recently sold properties. Listings updated daily
No Image Found
Local MLS®️ rules require you to log in and accept their terms of use to view certain listing data.
No Image Found
Local MLS®️ rules require you to log in and accept their terms of use to view certain listing data.
No Image Found
Local MLS®️ rules require you to log in and accept their terms of use to view certain listing data.
No Image Found
Local MLS®️ rules require you to log in and accept their terms of use to view certain listing data.
No Image Found
Local MLS®️ rules require you to log in and accept their terms of use to view certain listing data.
No Image Found
Local MLS®️ rules require you to log in and accept their terms of use to view certain listing data.
No Image Found
Local MLS®️ rules require you to log in and accept their terms of use to view certain listing data.
No Image Found
Local MLS®️ rules require you to log in and accept their terms of use to view certain listing data.
Check out 100+ listings near this property. Listings updated daily
See the Latest Listings by Cities
1500+ home for sale in Ontario
