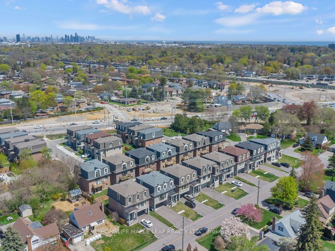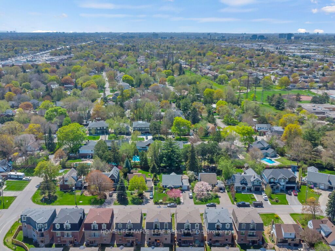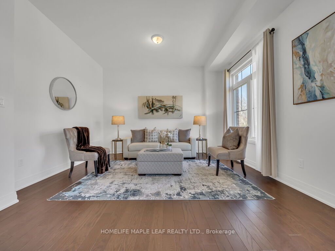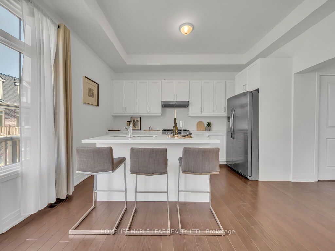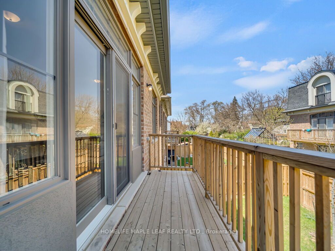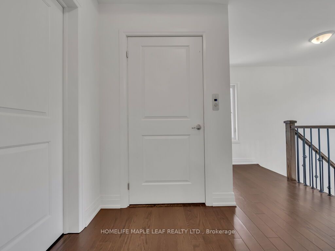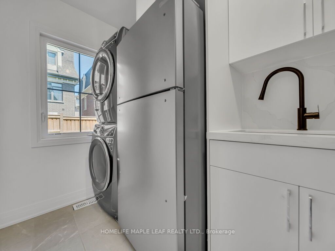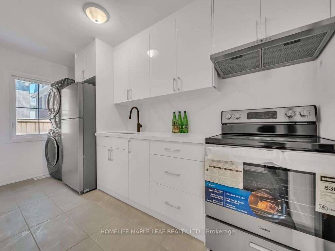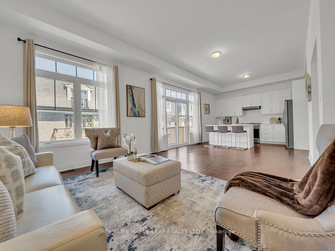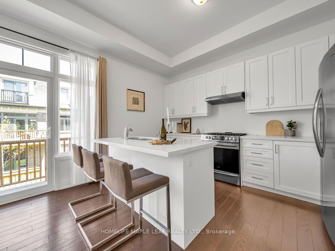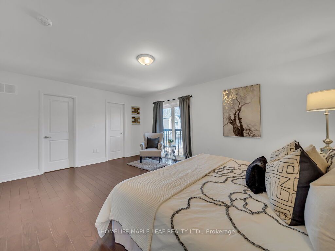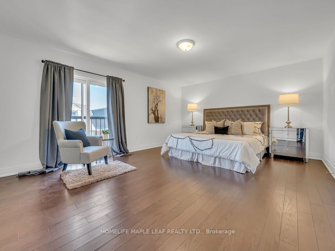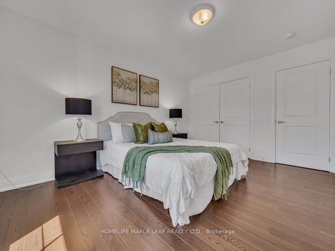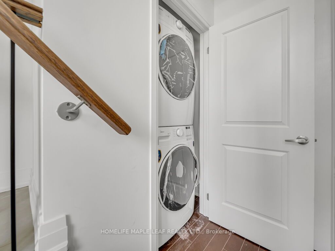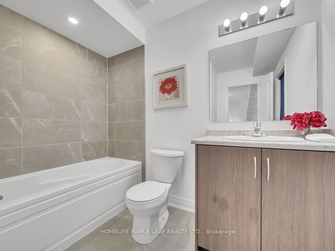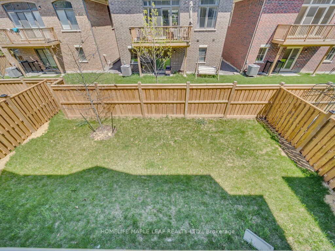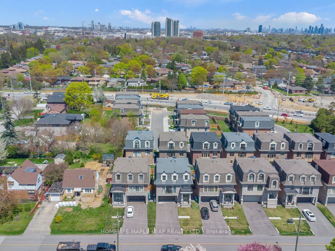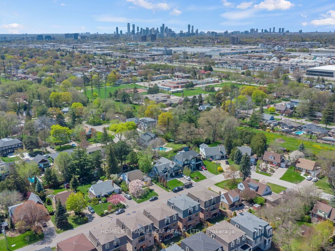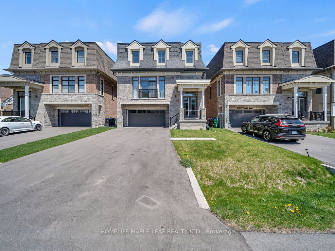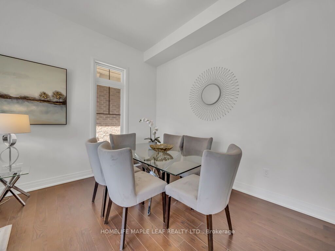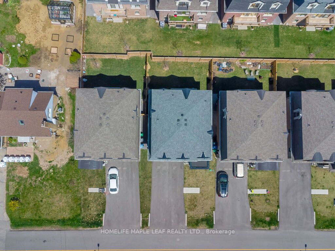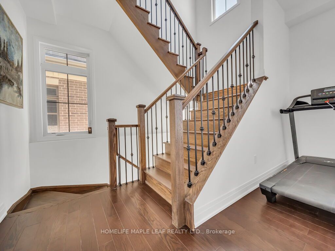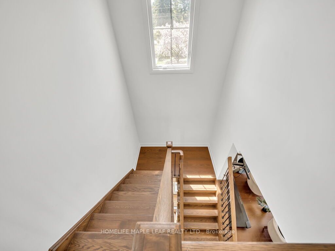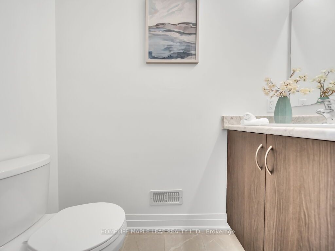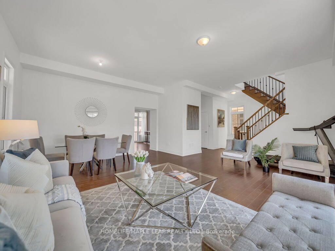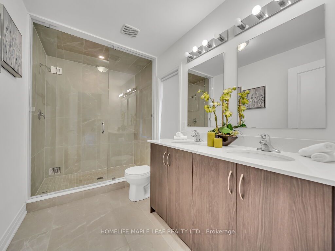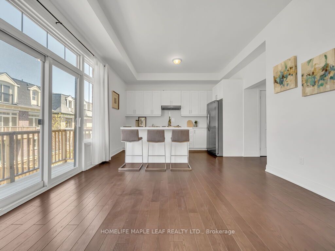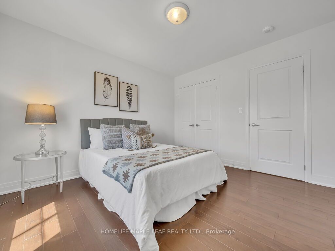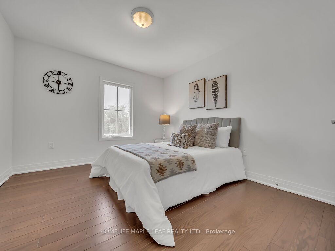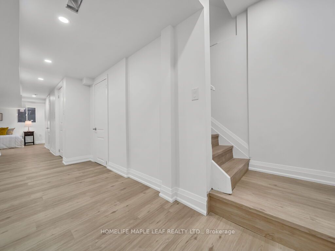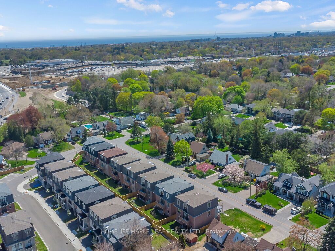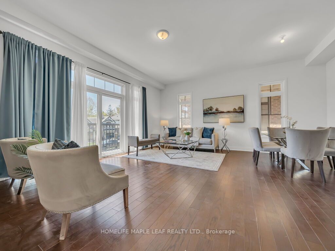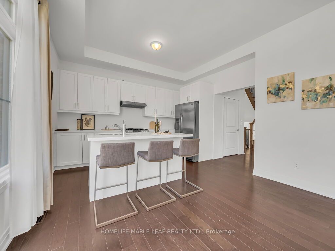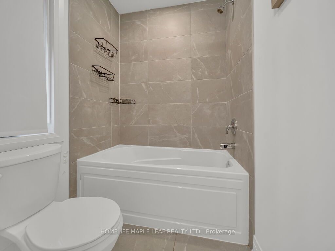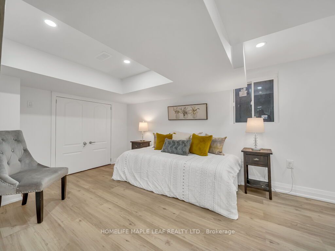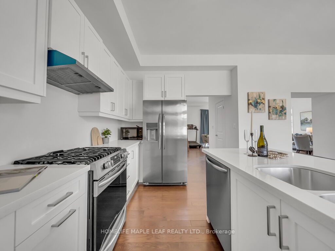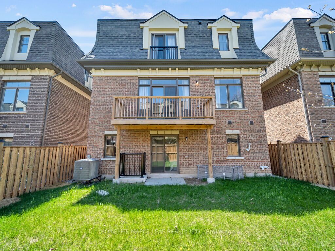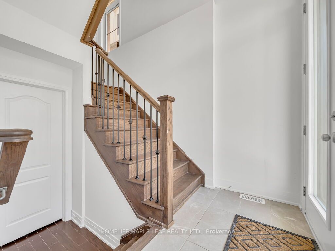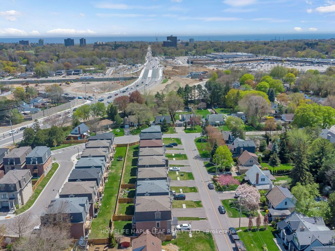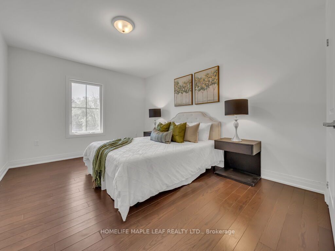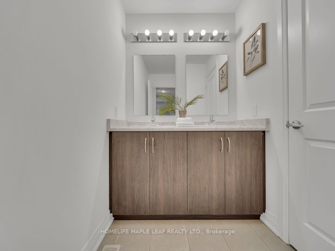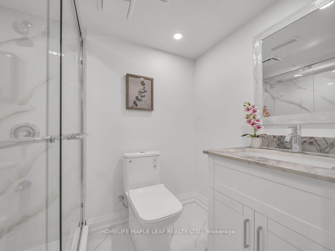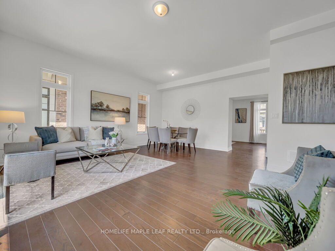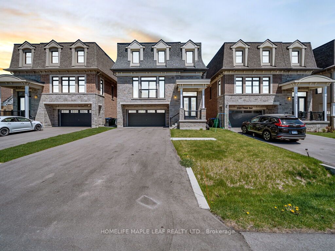
List Price: $2,048,000
2115 Primate Road, Mississauga, L4Y 1V5
- By HOMELIFE MAPLE LEAF REALTY LTD.
Detached|MLS - #W12140507|New
4 Bed
4 Bath
2500-3000 Sqft.
Lot Size: 39.37 x 82.09 Feet
Attached Garage
Price comparison with similar homes in Mississauga
Compared to 113 similar homes
25.6% Higher↑
Market Avg. of (113 similar homes)
$1,631,221
Note * Price comparison is based on the similar properties listed in the area and may not be accurate. Consult licences real estate agent for accurate comparison
Room Information
| Room Type | Features | Level |
|---|---|---|
| Bedroom 4 3.09 x 4.73 m | Sliding Doors, 3 Pc Ensuite, Hardwood Floor | Ground |
| Living Room 6.78 x 5.7 m | Sliding Doors, Window, Hardwood Floor | Second |
| Kitchen 4.74 x 4.42 m | Balcony, Combined w/Dining, Hardwood Floor | Second |
| Dining Room 3.89 x 4.42 m | Sliding Doors, Window, Hardwood Floor | Second |
| Bedroom 2 3.54 x 3.12 m | Closet, Window, Hardwood Floor | Third |
| Bedroom 3 3.17 x 4.19 m | Closet, Window, Hardwood Floor | Third |
| Primary Bedroom 4.5 x 4.73 m | 3 Pc Ensuite, Sliding Doors, Hardwood Floor | Third |
Client Remarks
Luxury Living In 3 Storey!! 2800 Sqf New Home In Mature Area!! Equipped With Elevator. High Demand Location 1 Min To Lakeview Promenade Park, Marinas, Boat Club, And Boat Storage Facility. 3 Mins To Go Train, 15 Mins To Kipling Station. 16 Mins To Downtown Toronto By Car Or Go. Elevator Load Capacity 1000Lbs And Goes To All Levels Including Basement. 10 Ft Ceiling On 2nd Floor And 8 Ft Ceiling On 3rd & 1st Floors. Lots Of Sunlight In All Rooms. Very Spacious, 2 Car Attached Garage And 4 Driveway Parking. Finished basement with kitchen, separate laundary and 3 piece bathroom.Golf Course Almost Next Door. Close To Dixie Mall, Sherway Gardens, Costco, Walmart, Longos ,Home Depot, Staples, Cinema, Hospitals, Top Schools, Restaurants. Ideal For Families Who Have Elders Or Those Who Would Like The Luxury Of An Elevator In The Home Which Is Very Rare; Will Go Up Faster In Value.
Property Description
2115 Primate Road, Mississauga, L4Y 1V5
Property type
Detached
Lot size
N/A acres
Style
3-Storey
Approx. Area
N/A Sqft
Home Overview
Last check for updates
Virtual tour
N/A
Basement information
Finished
Building size
N/A
Status
In-Active
Property sub type
Maintenance fee
$N/A
Year built
2024
Walk around the neighborhood
2115 Primate Road, Mississauga, L4Y 1V5Nearby Places

Angela Yang
Sales Representative, ANCHOR NEW HOMES INC.
English, Mandarin
Residential ResaleProperty ManagementPre Construction
Mortgage Information
Estimated Payment
$0 Principal and Interest
 Walk Score for 2115 Primate Road
Walk Score for 2115 Primate Road

Book a Showing
Tour this home with Angela
Frequently Asked Questions about Primate Road
Recently Sold Homes in Mississauga
Check out recently sold properties. Listings updated daily
See the Latest Listings by Cities
1500+ home for sale in Ontario
