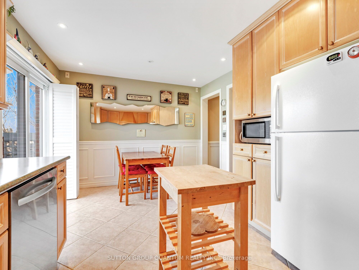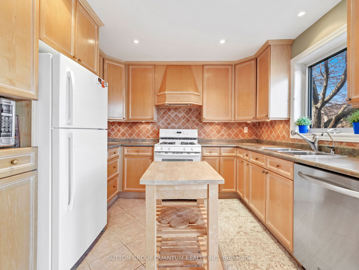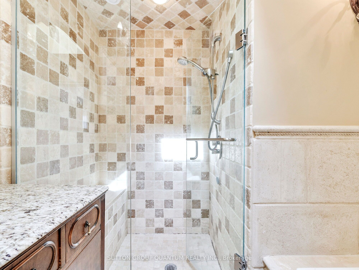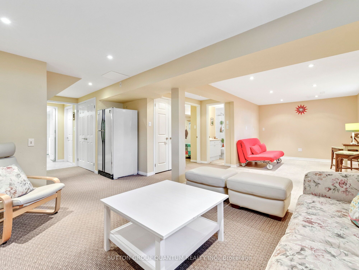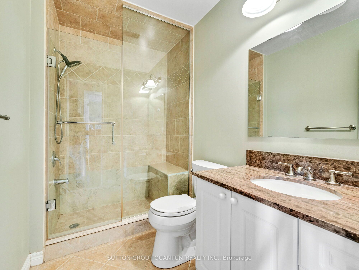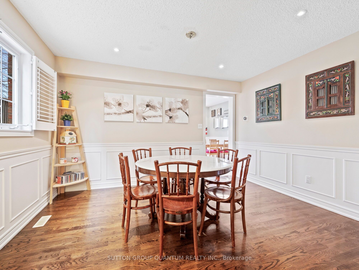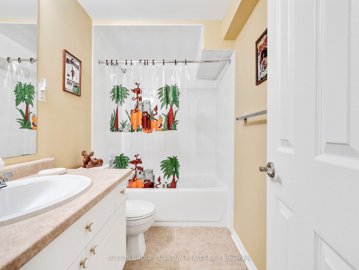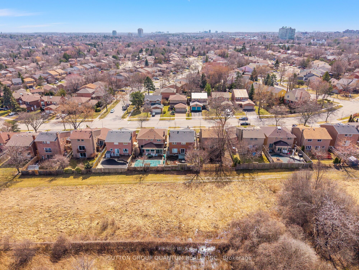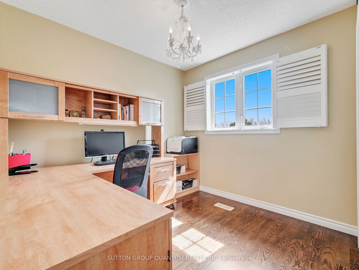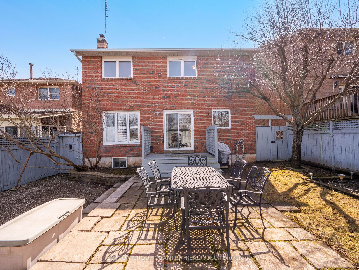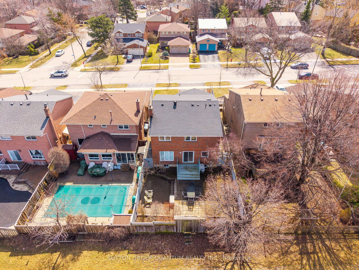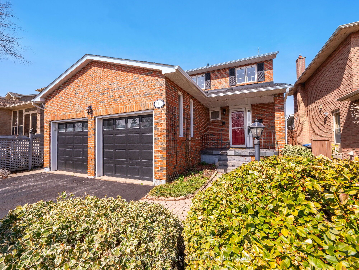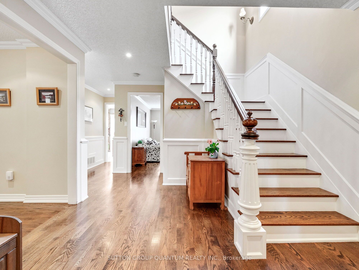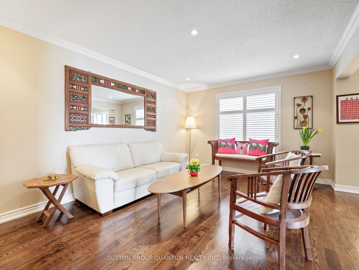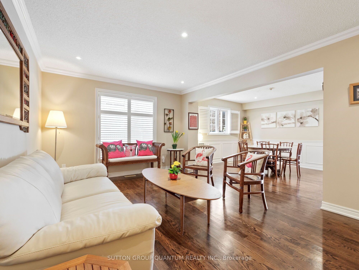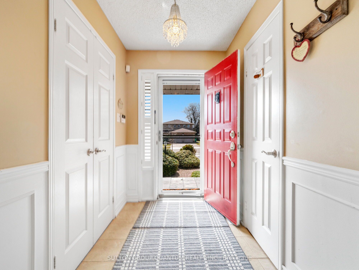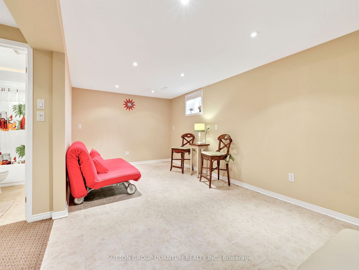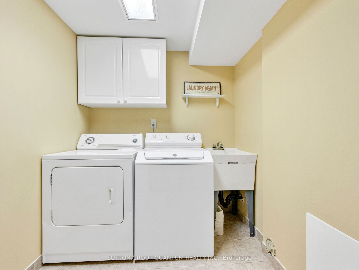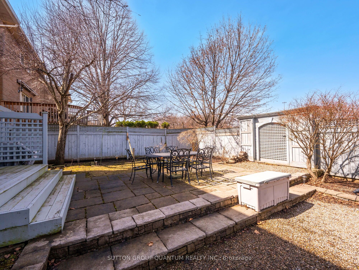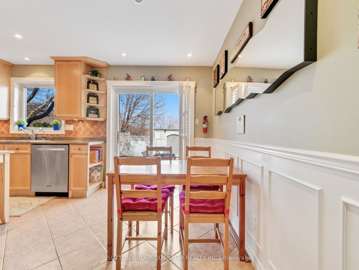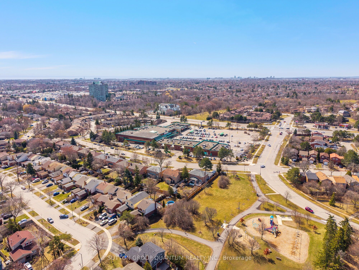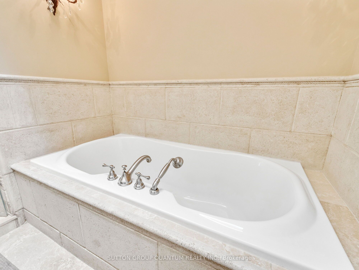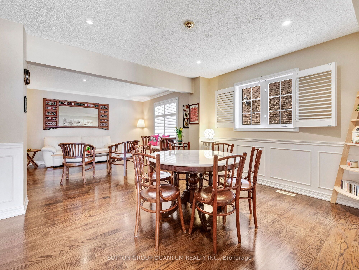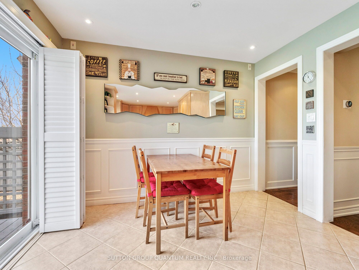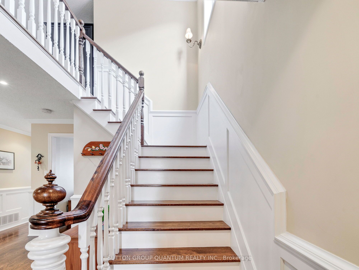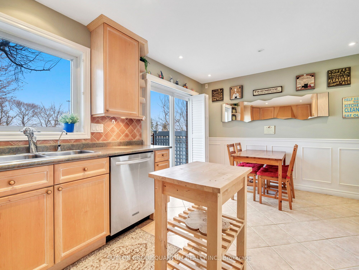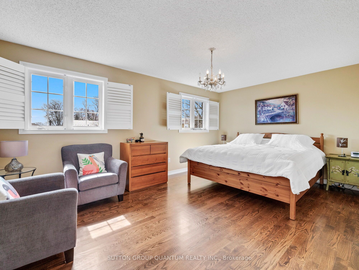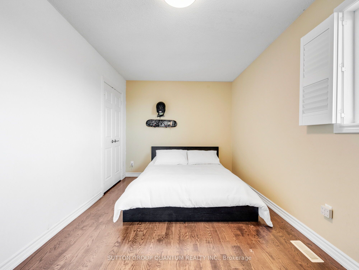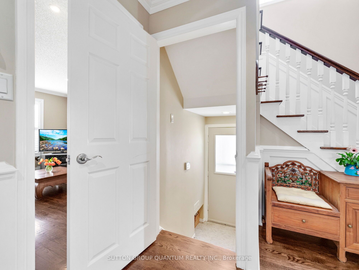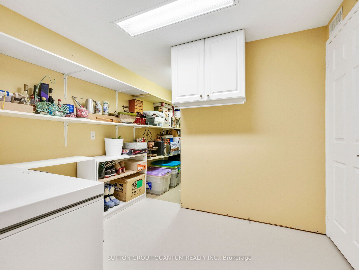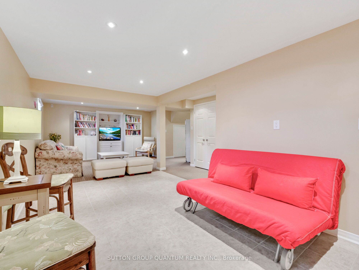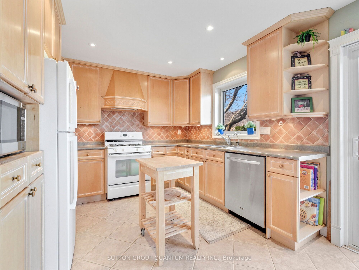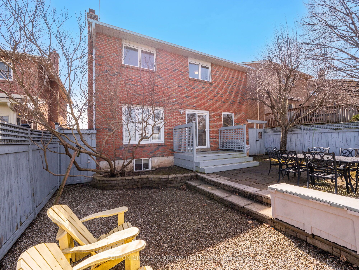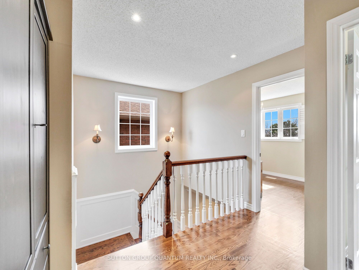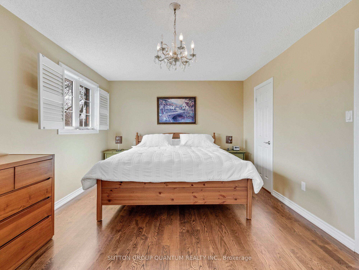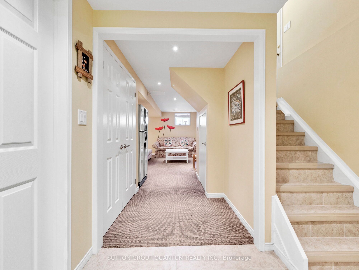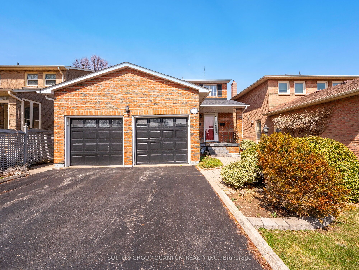
List Price: $1,588,000
2113 Folkway Drive, Mississauga, L5L 3G3
- By SUTTON GROUP QUANTUM REALTY INC.
Detached|MLS - #W12063327|New
5 Bed
4 Bath
2000-2500 Sqft.
Built-In Garage
Price comparison with similar homes in Mississauga
Compared to 92 similar homes
-12.7% Lower↓
Market Avg. of (92 similar homes)
$1,818,637
Note * Price comparison is based on the similar properties listed in the area and may not be accurate. Consult licences real estate agent for accurate comparison
Room Information
| Room Type | Features | Level |
|---|---|---|
| Dining Room 3.9 x 2.9 m | Hardwood Floor, Open Concept, Pot Lights | Main |
| Living Room 5.1 x 3.4 m | Hardwood Floor, Crown Moulding, Pot Lights | Main |
| Bedroom 4.28 x 2.76 m | Broadloom, Pot Lights | Basement |
| Kitchen 3.26 x 2.99 m | Renovated, Ceramic Floor, Ceramic Backsplash | Main |
| Primary Bedroom 5.21 x 3.55 m | Hardwood Floor, 4 Pc Ensuite, Walk-In Closet(s) | Second |
| Bedroom 2 4.16 x 3.37 m | Hardwood Floor, Double Closet | Second |
| Bedroom 3 5.21 x 2.77 m | Hardwood Floor, Double Closet | Second |
| Bedroom 4 3.25 x 2.72 m | Hardwood Floor, Double Closet | Second |
Client Remarks
Welcome to this Beautiful 4+1 Bedroom Home with Nothing to do but Move in and Enjoy In Sought After Sawmill Valley. Superior Attention to Detail and Design. Extensive Millwork, Wainscotting and Crown Moulding Throughout. Upgraded Oak Staircase and Gleaming Hardwood Floors. Separate Side Entrance Leads to Finished Lower Level with Nanny or In law Suite Potential. Location Cannot Be Beat with Easy Access to Schools, Shopping, Restaurants, U Of T, Credit Valley Hospital, Erin Mills Town Centre, Hwys and Beautiful Walking Trails.
Property Description
2113 Folkway Drive, Mississauga, L5L 3G3
Property type
Detached
Lot size
N/A acres
Style
2-Storey
Approx. Area
N/A Sqft
Home Overview
Last check for updates
Virtual tour
N/A
Basement information
Finished,Separate Entrance
Building size
N/A
Status
In-Active
Property sub type
Maintenance fee
$N/A
Year built
--
Walk around the neighborhood
2113 Folkway Drive, Mississauga, L5L 3G3Nearby Places

Shally Shi
Sales Representative, Dolphin Realty Inc
English, Mandarin
Residential ResaleProperty ManagementPre Construction
Mortgage Information
Estimated Payment
$0 Principal and Interest
 Walk Score for 2113 Folkway Drive
Walk Score for 2113 Folkway Drive

Book a Showing
Tour this home with Shally
Frequently Asked Questions about Folkway Drive
Recently Sold Homes in Mississauga
Check out recently sold properties. Listings updated daily
No Image Found
Local MLS®️ rules require you to log in and accept their terms of use to view certain listing data.
No Image Found
Local MLS®️ rules require you to log in and accept their terms of use to view certain listing data.
No Image Found
Local MLS®️ rules require you to log in and accept their terms of use to view certain listing data.
No Image Found
Local MLS®️ rules require you to log in and accept their terms of use to view certain listing data.
No Image Found
Local MLS®️ rules require you to log in and accept their terms of use to view certain listing data.
No Image Found
Local MLS®️ rules require you to log in and accept their terms of use to view certain listing data.
No Image Found
Local MLS®️ rules require you to log in and accept their terms of use to view certain listing data.
No Image Found
Local MLS®️ rules require you to log in and accept their terms of use to view certain listing data.
Check out 100+ listings near this property. Listings updated daily
See the Latest Listings by Cities
1500+ home for sale in Ontario
