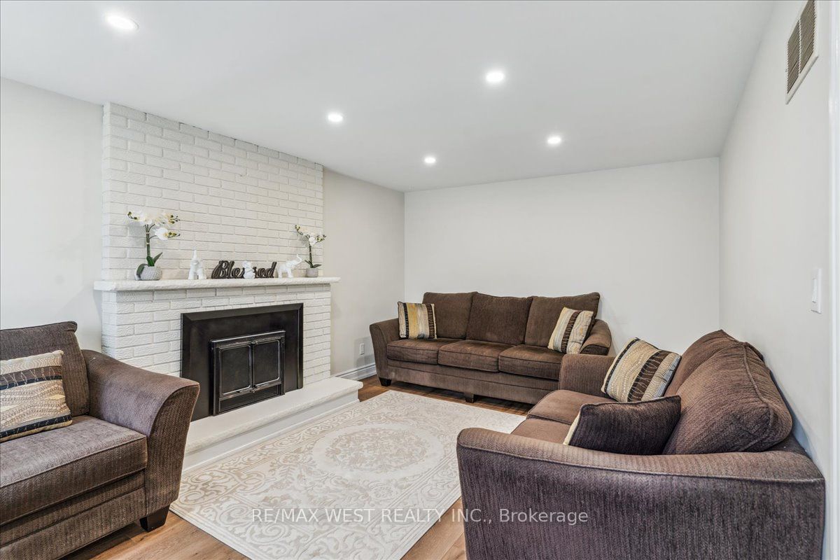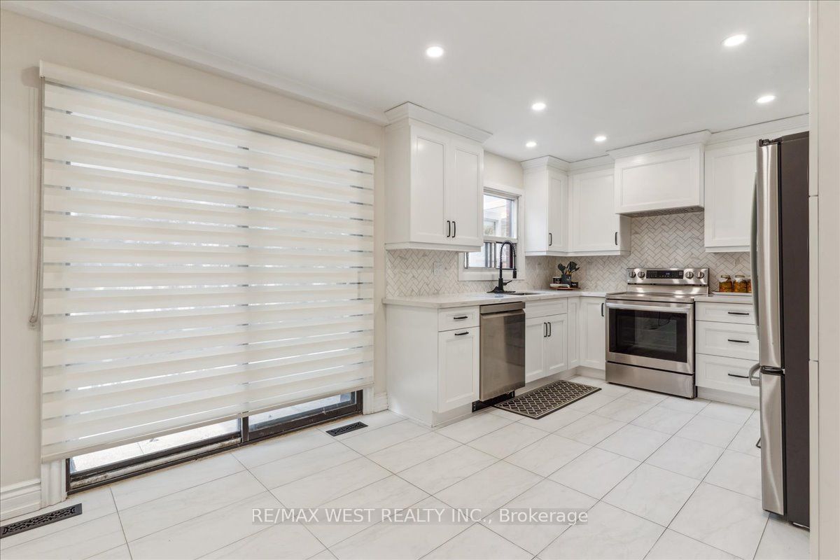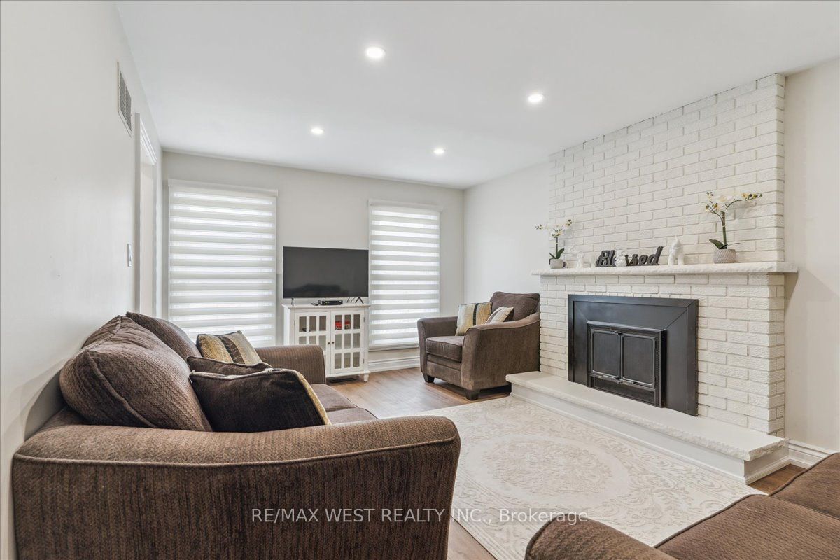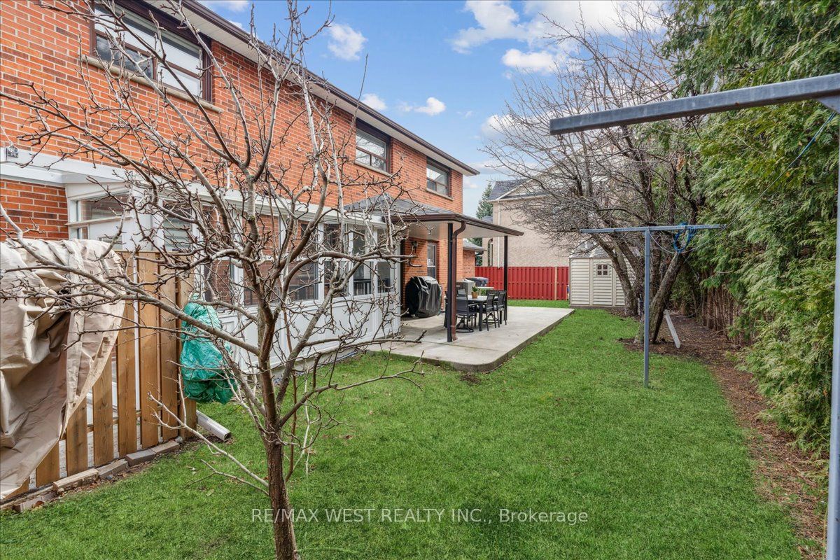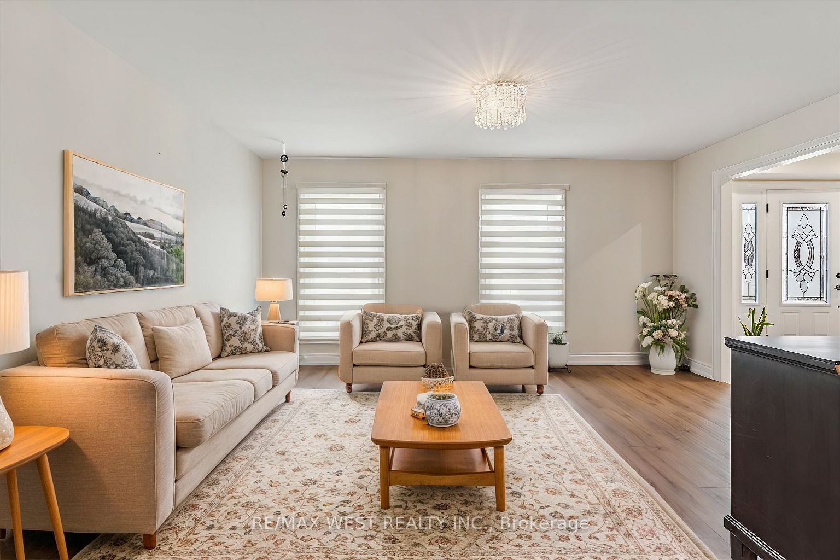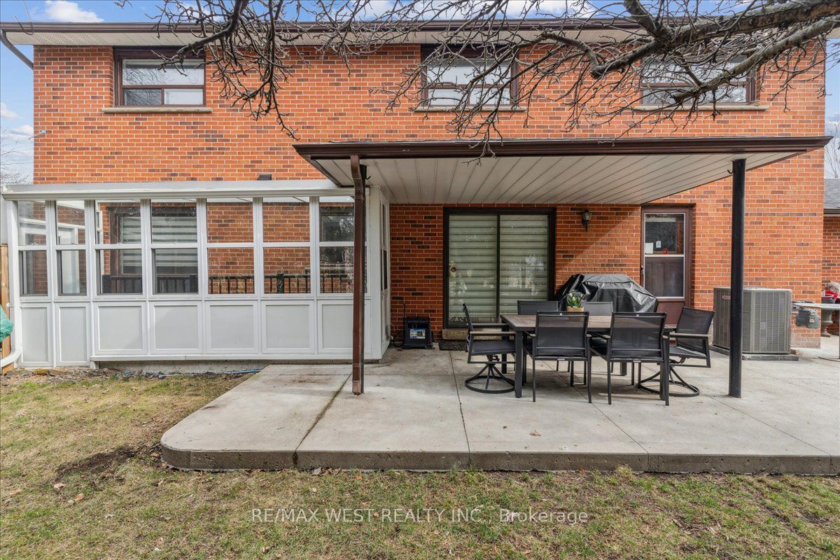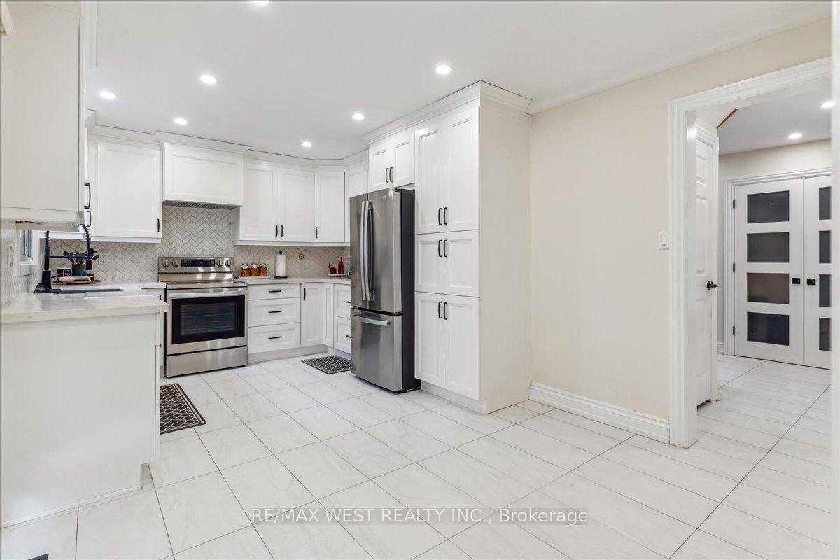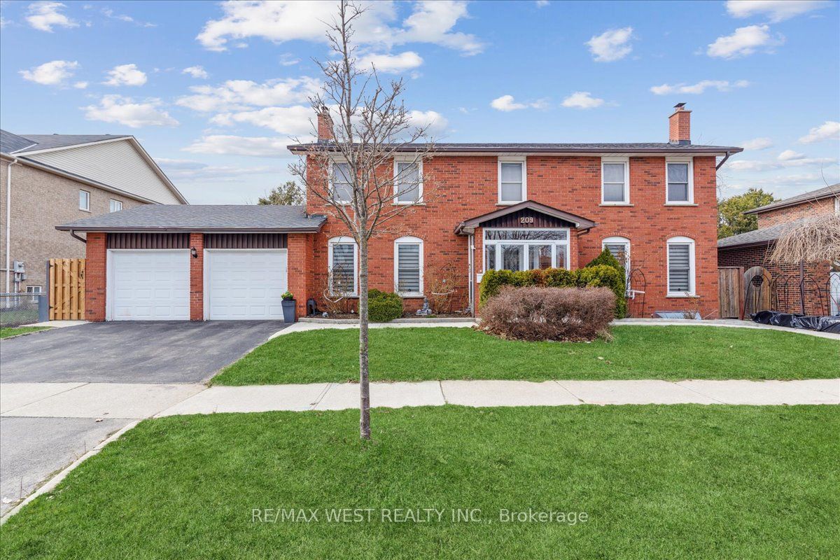
List Price: $1,450,000
209 Louis Drive, Mississauga, L5B 2V5
- By RE/MAX WEST REALTY INC.
Detached|MLS - #W12066837|New
6 Bed
4 Bath
2000-2500 Sqft.
Attached Garage
Price comparison with similar homes in Mississauga
Compared to 54 similar homes
-13.7% Lower↓
Market Avg. of (54 similar homes)
$1,679,899
Note * Price comparison is based on the similar properties listed in the area and may not be accurate. Consult licences real estate agent for accurate comparison
Room Information
| Room Type | Features | Level |
|---|---|---|
| Living Room 4.9 x 3.78 m | Bow Window, Laminate, Overlooks Dining | Main |
| Dining Room 3.22 x 3.75 m | Large Window, Laminate, Overlooks Living | Main |
| Kitchen 5.16 x 3.1 m | Renovated, Ceramic Floor, W/O To Yard | Main |
| Primary Bedroom 5.06 x 3.53 m | 3 Pc Ensuite, Parquet, Window | Second |
| Bedroom 2 3.75 x 3.22 m | Closet, Parquet, Window | Second |
| Bedroom 3 3.69 x 3.16 m | Closet, Parquet, Window | Second |
| Bedroom 4 3.53 x 3.77 m | Closet, Parquet, Window | Second |
| Bedroom 3.63 x 3.01 m | Above Grade Window, Parquet, Closet | Basement |
Client Remarks
Welcome to this stunning, renovated 4-bedroom, 4-bathroom executive home, featuring over $200k in recent upgrades and includes extra space for in-laws or nanny suit. The enclosed porch leads to an elegant foyer where you'll be captivated by the unique and thoughtfully designed floor plan that's far from the ordinary. The main level seamlessly blends a spacious living room with a family-sized formal dining area, ideal for entertaining. A separate family room, complete with a cozy fireplace and a offers the perfect retreat. At the heart of the home lies a show-stopping black and white chefs kitchen that's truly a culinary dream and features quartz countertops, S/S appliances, a custom range hood and under-cabinet lighting. Upstairs, the generously sized primary suite offers a serene escape, featuring a walk-in closet and a recently remodeled spa-inspired ensuite bath. Three additional spacious bedrooms perfect for any family's needs as well as a beautifully renovated main bathroom complete this level. The lower level features a private entrance and presents a fully finished basement with above-grade windows, two versatile additional rooms, a kitchenette/wet bar, and a luxurious 4-piece bath making this space ideal for an in-law suite, home office, family retreat, games room, etc. The recent updates include kitchen, bathrooms, flooring on the main level, baseboards & trim, door handles & hardware and freshly painted, all to seamlessly blend sophistication, functionality, and comfort, making this home an exceptional offering for any family's needs. Some photos virtually staged.
Property Description
209 Louis Drive, Mississauga, L5B 2V5
Property type
Detached
Lot size
N/A acres
Style
2-Storey
Approx. Area
N/A Sqft
Home Overview
Last check for updates
Virtual tour
N/A
Basement information
Finished,Separate Entrance
Building size
N/A
Status
In-Active
Property sub type
Maintenance fee
$N/A
Year built
2024
Walk around the neighborhood
209 Louis Drive, Mississauga, L5B 2V5Nearby Places

Shally Shi
Sales Representative, Dolphin Realty Inc
English, Mandarin
Residential ResaleProperty ManagementPre Construction
Mortgage Information
Estimated Payment
$0 Principal and Interest
 Walk Score for 209 Louis Drive
Walk Score for 209 Louis Drive

Book a Showing
Tour this home with Shally
Frequently Asked Questions about Louis Drive
Recently Sold Homes in Mississauga
Check out recently sold properties. Listings updated daily
No Image Found
Local MLS®️ rules require you to log in and accept their terms of use to view certain listing data.
No Image Found
Local MLS®️ rules require you to log in and accept their terms of use to view certain listing data.
No Image Found
Local MLS®️ rules require you to log in and accept their terms of use to view certain listing data.
No Image Found
Local MLS®️ rules require you to log in and accept their terms of use to view certain listing data.
No Image Found
Local MLS®️ rules require you to log in and accept their terms of use to view certain listing data.
No Image Found
Local MLS®️ rules require you to log in and accept their terms of use to view certain listing data.
No Image Found
Local MLS®️ rules require you to log in and accept their terms of use to view certain listing data.
No Image Found
Local MLS®️ rules require you to log in and accept their terms of use to view certain listing data.
Check out 100+ listings near this property. Listings updated daily
See the Latest Listings by Cities
1500+ home for sale in Ontario
