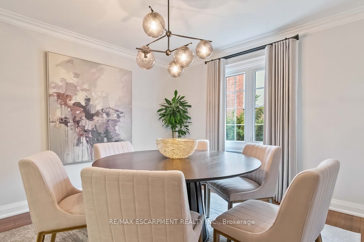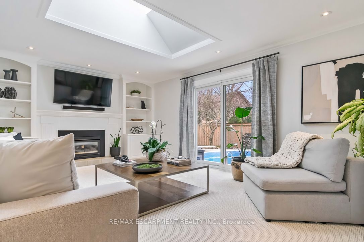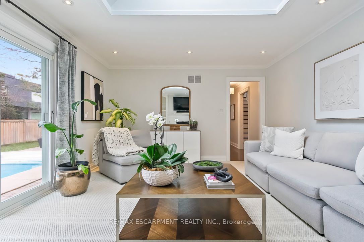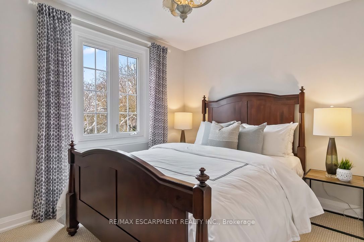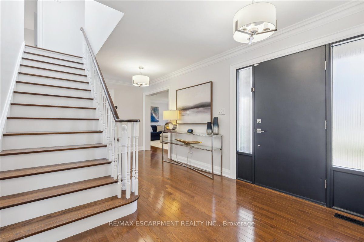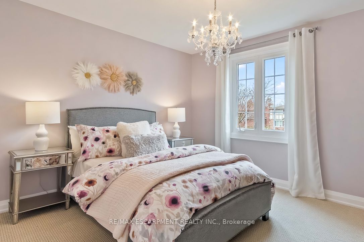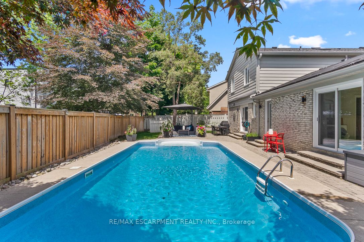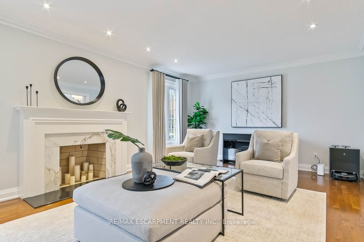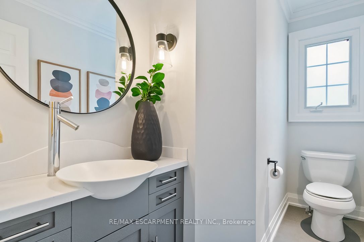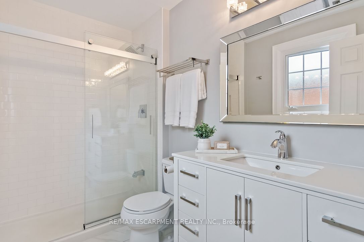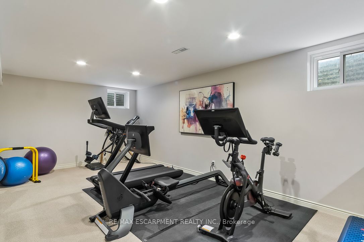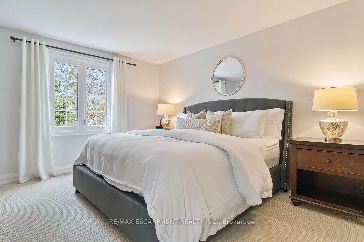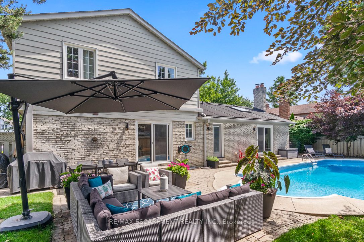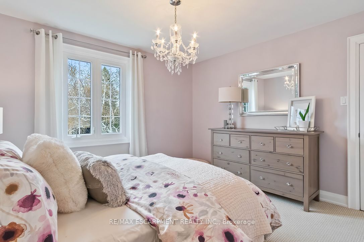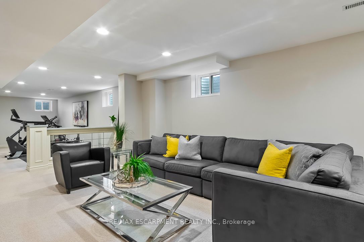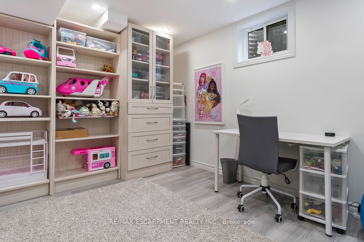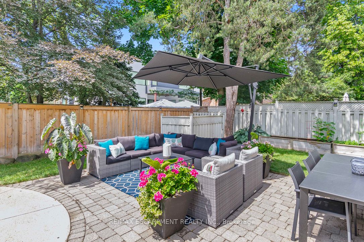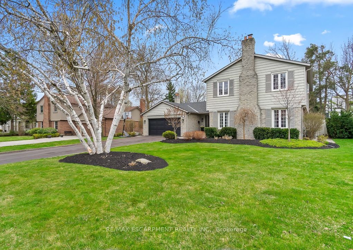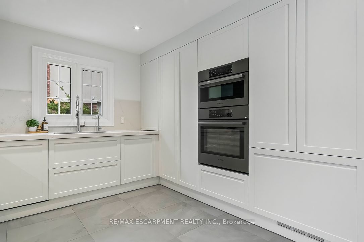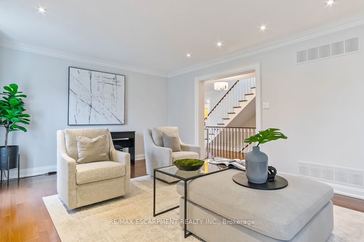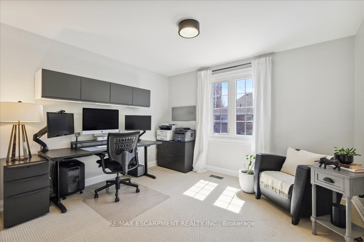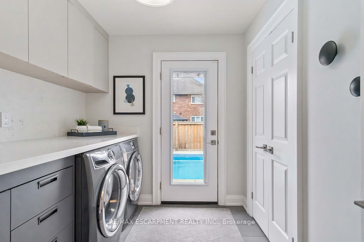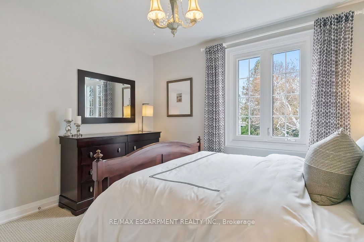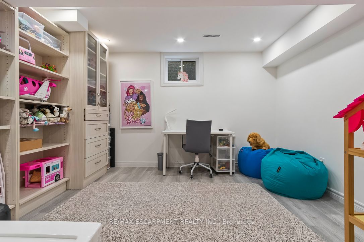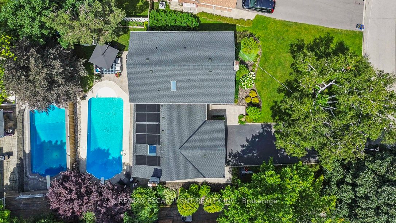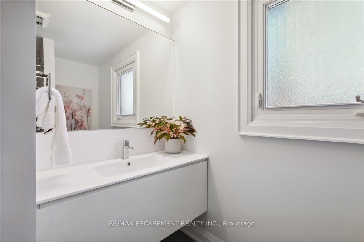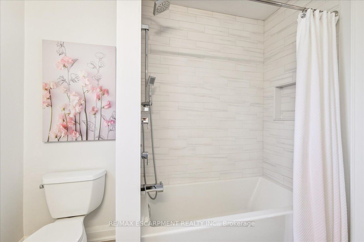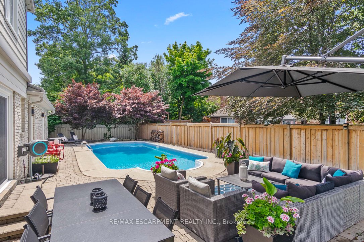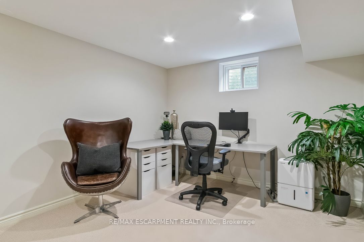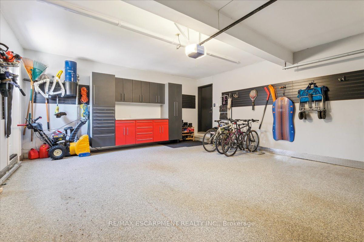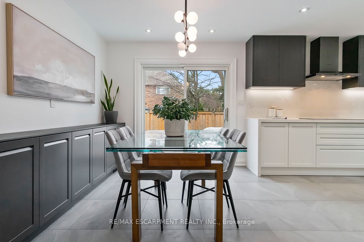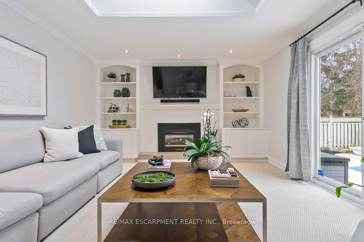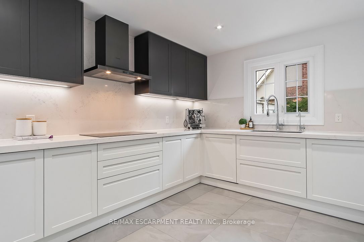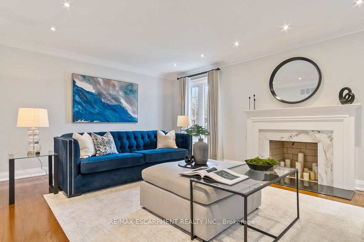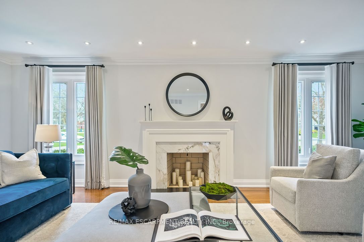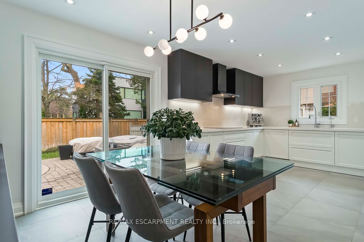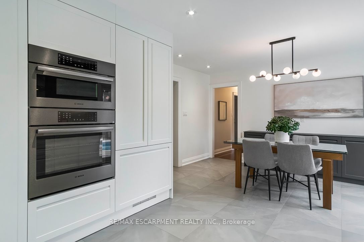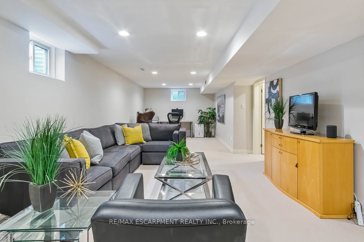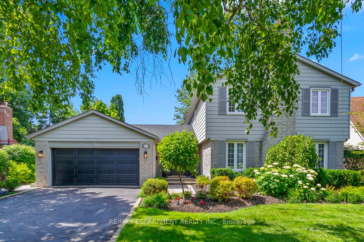
List Price: $2,199,000
2072 Chippewa Trail, Mississauga, L5H 3V7
- By RE/MAX ESCARPMENT REALTY INC.
Detached|MLS - #W12113475|New
5 Bed
3 Bath
2500-3000 Sqft.
Lot Size: 71.6 x 111.35 Feet
Built-In Garage
Price comparison with similar homes in Mississauga
Compared to 34 similar homes
43.1% Higher↑
Market Avg. of (34 similar homes)
$1,536,392
Note * Price comparison is based on the similar properties listed in the area and may not be accurate. Consult licences real estate agent for accurate comparison
Room Information
| Room Type | Features | Level |
|---|---|---|
| Living Room 6.76 x 3.94 m | Pot Lights, Picture Window, Hardwood Floor | Main |
| Dining Room 3.68 x 3.63 m | Moulded Ceiling, Picture Window, Hardwood Floor | Main |
| Kitchen 6.16 x 3.52 m | B/I Appliances, Breakfast Area, W/O To Patio | Main |
| Primary Bedroom 5.16 x 3.68 m | Picture Window, 3 Pc Ensuite, Walk-In Closet(s) | Second |
| Bedroom 2 3.68 x 3.43 m | Picture Window, Closet Organizers, Broadloom | Second |
| Bedroom 3 3.81 x 3.68 m | Picture Window, Closet Organizers, Broadloom | Second |
| Bedroom 4 3.68 x 3.43 m | Picture Window, Closet Organizers, Broadloom | Second |
| Bedroom 3.68 x 3.63 m | Pot Lights, Window, Laminate | Basement |
Client Remarks
Sophisticated living awaits in this beautifully reimagined family home. Tucked away in the Sheridan community & minutes away from the Mississauga Golf & Country Club. Nestled on a generous 71 x 111 ft lot, this picturesque abode is the epitome of quiet luxury & timeless finishes. Upon entering you are welcomed by spacious principle rooms w/ picture windows cascading natural light throughout. The bright & airy kitchen offers sleek Italian Scavolini cabinetry, Bosch 800 series black s/s b/i appliances & lrg eat-in breakfast area. Enjoy convenient w/o access to the backyard oasis featuring a solar heated salt water pool, twin Japanese maple trees & manicured gardens w/ stone accents. Elegant family rm showcases an oversized sky light & gas fireplace w/ bespoke b/i bookshelves. Primary retreat offers lrg w/i closet & 3pc ensuite. Secondary BRs offer lrg windows & spacious closets. Finished basement w/ bedroom space, exercise & rec room. No detail has been missed, simply move in & enjoy!
Property Description
2072 Chippewa Trail, Mississauga, L5H 3V7
Property type
Detached
Lot size
N/A acres
Style
2-Storey
Approx. Area
N/A Sqft
Home Overview
Last check for updates
Virtual tour
N/A
Basement information
Finished
Building size
N/A
Status
In-Active
Property sub type
Maintenance fee
$N/A
Year built
--
Walk around the neighborhood
2072 Chippewa Trail, Mississauga, L5H 3V7Nearby Places

Angela Yang
Sales Representative, ANCHOR NEW HOMES INC.
English, Mandarin
Residential ResaleProperty ManagementPre Construction
Mortgage Information
Estimated Payment
$0 Principal and Interest
 Walk Score for 2072 Chippewa Trail
Walk Score for 2072 Chippewa Trail

Book a Showing
Tour this home with Angela
Frequently Asked Questions about Chippewa Trail
Recently Sold Homes in Mississauga
Check out recently sold properties. Listings updated daily
See the Latest Listings by Cities
1500+ home for sale in Ontario
