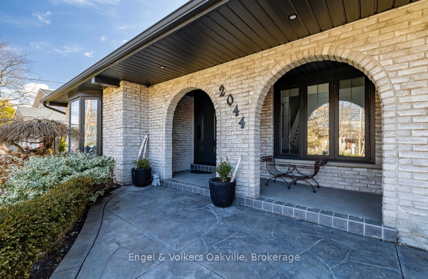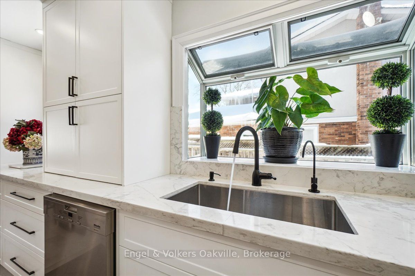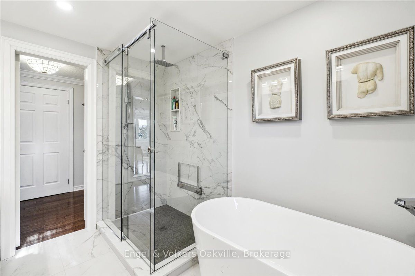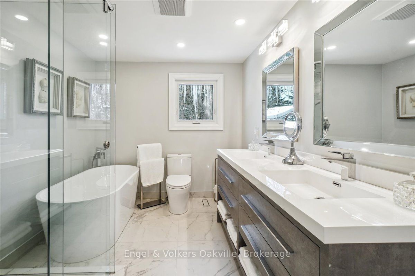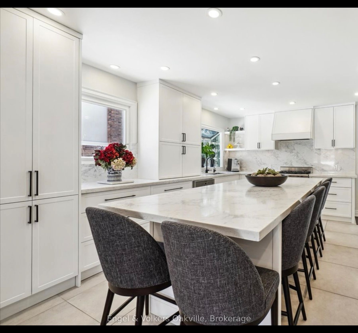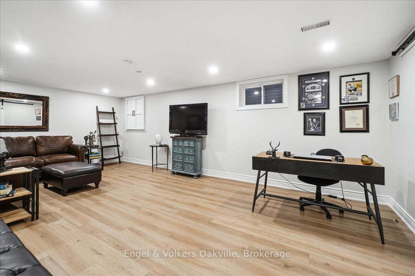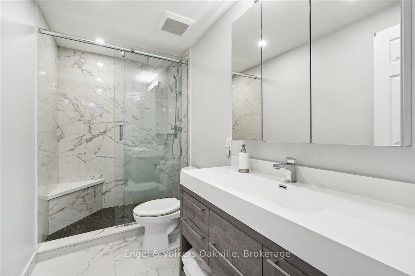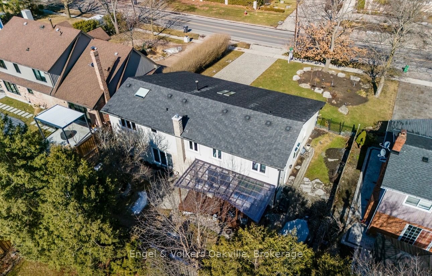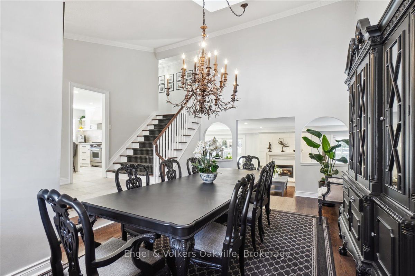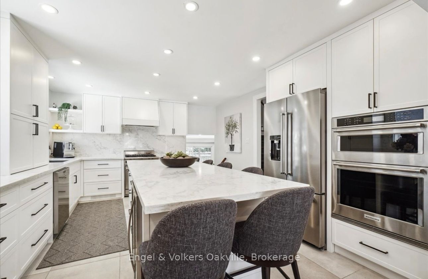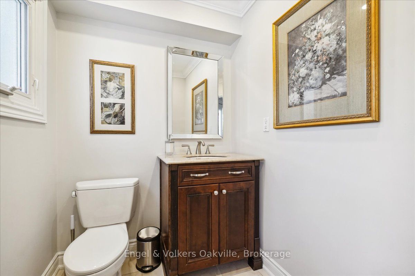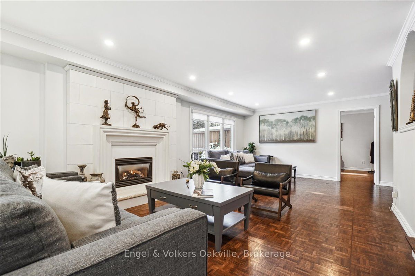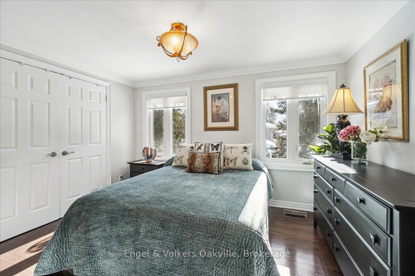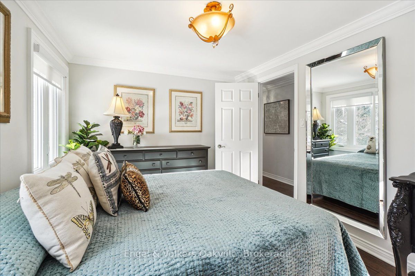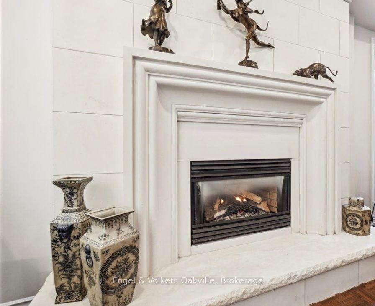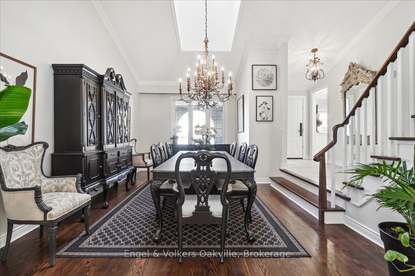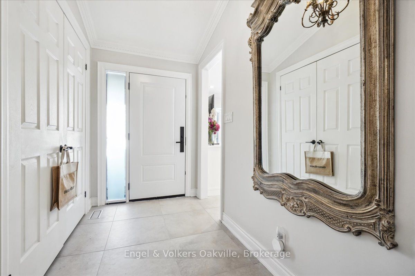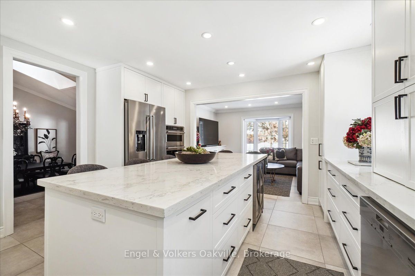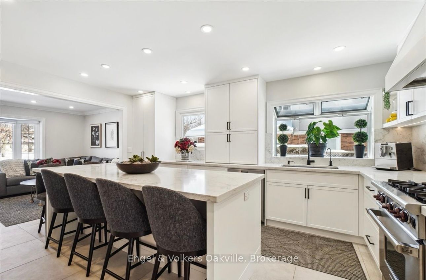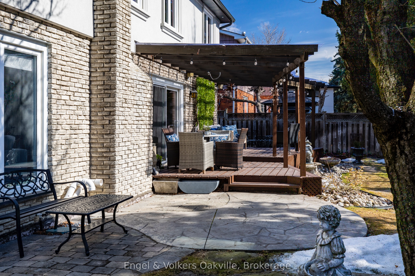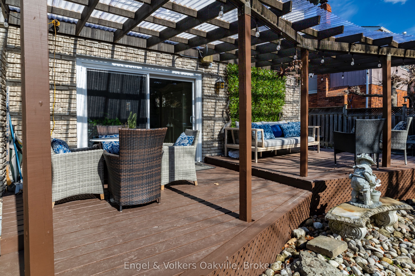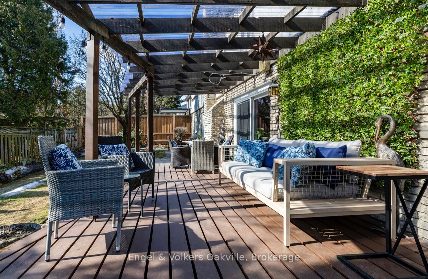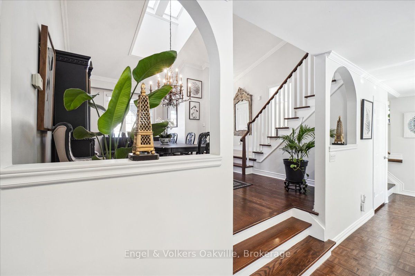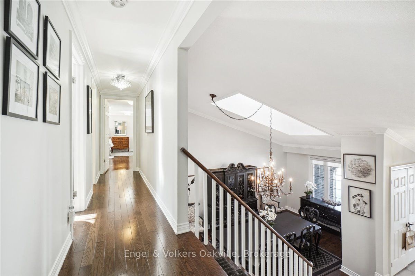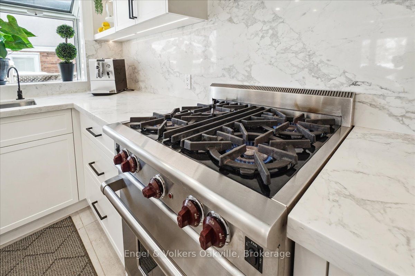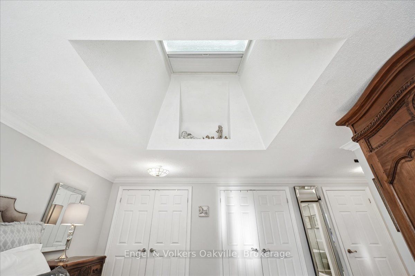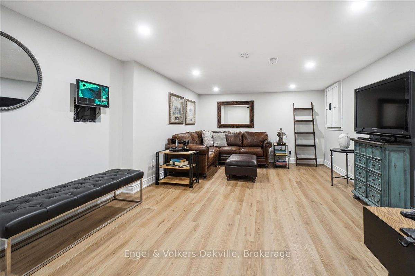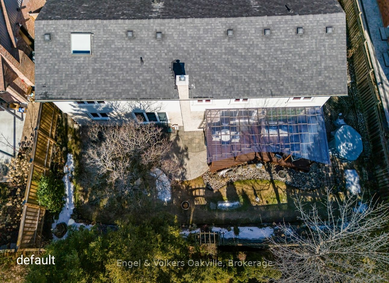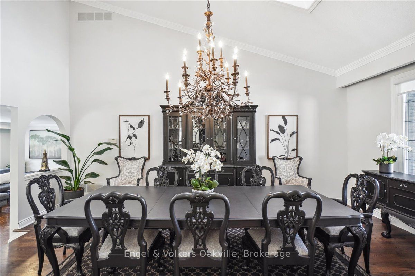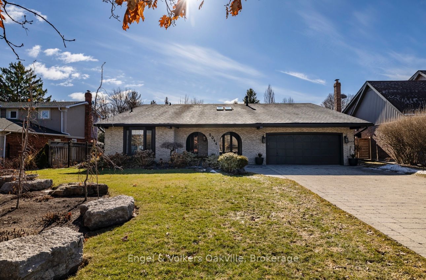
List Price: $2,149,900
2044 Mississauga Road, Mississauga, L5H 2K6
- By Engel & Volkers Oakville
Detached|MLS - #W12141223|New
4 Bed
3 Bath
2500-3000 Sqft.
Lot Size: 75 x 110 Feet
Attached Garage
Price comparison with similar homes in Mississauga
Compared to 115 similar homes
29.1% Higher↑
Market Avg. of (115 similar homes)
$1,665,757
Note * Price comparison is based on the similar properties listed in the area and may not be accurate. Consult licences real estate agent for accurate comparison
Room Information
| Room Type | Features | Level |
|---|---|---|
| Kitchen 4.14 x 4.11 m | B/I Appliances, Breakfast Bar, Combined w/Living | Main |
| Living Room 6.12 x 3.91 m | Cathedral Ceiling(s), Carpet Free, Crown Moulding | Main |
| Dining Room 4.14 x 3.4 m | B/I Bookcase, Bay Window | Main |
| Bedroom 4 4.47 x 3.18 m | Main | |
| Primary Bedroom 6.25 x 4.93 m | 5 Pc Ensuite, Skylight | Second |
| Bedroom 2 3.76 x 2.97 m | Second | |
| Bedroom 3 4.11 x 2.77 m | Second |
Client Remarks
Five reasons you'll fall in LOVE with 2044 Mississauga Road 1.) Prestigious street & location w/an oversized stone driveway (2024) accommodating 6 cars and a double car garage w/parking for an additional 2 vehicles. 2.) This is not your average cookie-cutter home! The 15 ft vaulted ceiling in the dining room is stunning, showcasing an oversized skylight bringing lots of natural light w/custom arches and crown moulding to finish this elegant space, perfect for entertaining 3.) Fully Renovated Kitchen (2023) w/high-end built in appliances , WOLF Gas SS/stove , B/I wall oven/microwave, water softener, bar fridge and a chefs dream breakfast island measuring almost 10 ft and an open layout to a sitting area w/built-in cabinet and bay window seat. 4.) Renovated bathrooms and a primary ensuite sanctuary w/ soaker tub and oversized glass shower 5.) Multi level living layout has a perfect flow w/main floor bedroom (currently used as an office/sewing room) w/walk out to a deck and lush gardens AND complete with a few steps down to a renovated LL recreational space showing off many custom closet spaces throughout and hard wired security system. (2023). Spray Foam Insulation (2025), All Skylights (2025), Furnace (2008) , AC (2008) Front door (2022), Kitchen/main floor Reno (2023), LL Rec Room (2024), Sofits/Fascia (2021), Upper level windows (2023), Roof (2009), Roof on covered deck (2024). TONS of storage everywhere! Follow your Dream, Home.
Property Description
2044 Mississauga Road, Mississauga, L5H 2K6
Property type
Detached
Lot size
N/A acres
Style
Backsplit 4
Approx. Area
N/A Sqft
Home Overview
Basement information
Partially Finished,Crawl Space
Building size
N/A
Status
In-Active
Property sub type
Maintenance fee
$N/A
Year built
--
Walk around the neighborhood
2044 Mississauga Road, Mississauga, L5H 2K6Nearby Places

Angela Yang
Sales Representative, ANCHOR NEW HOMES INC.
English, Mandarin
Residential ResaleProperty ManagementPre Construction
Mortgage Information
Estimated Payment
$0 Principal and Interest
 Walk Score for 2044 Mississauga Road
Walk Score for 2044 Mississauga Road

Book a Showing
Tour this home with Angela
Frequently Asked Questions about Mississauga Road
Recently Sold Homes in Mississauga
Check out recently sold properties. Listings updated daily
See the Latest Listings by Cities
1500+ home for sale in Ontario
