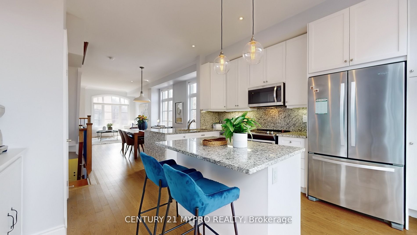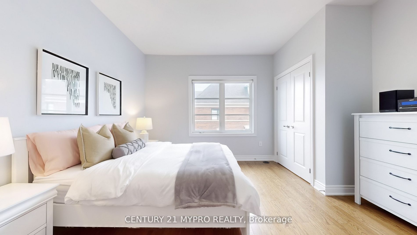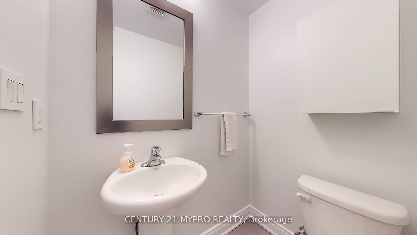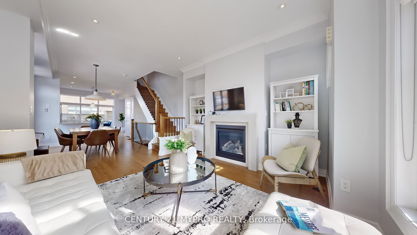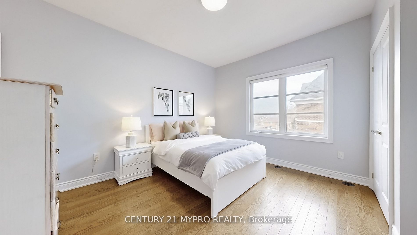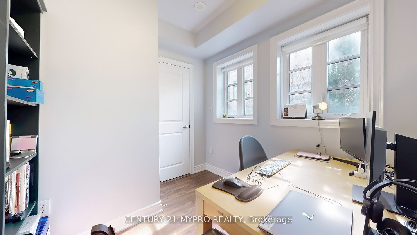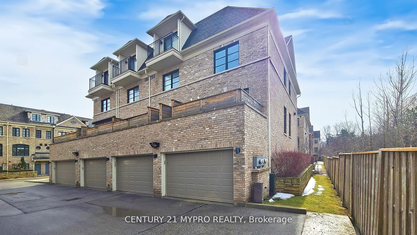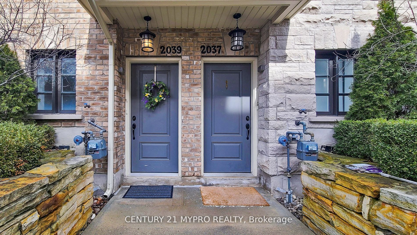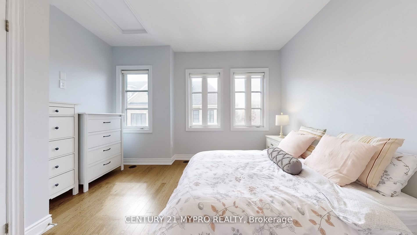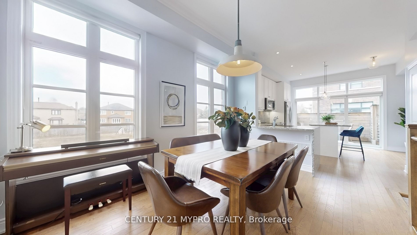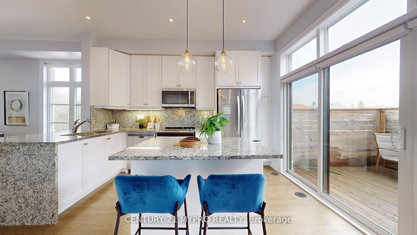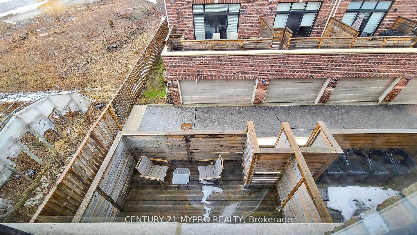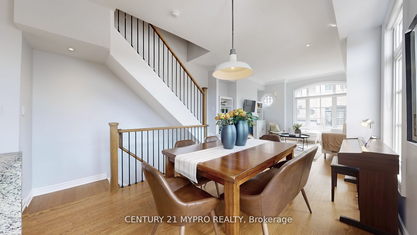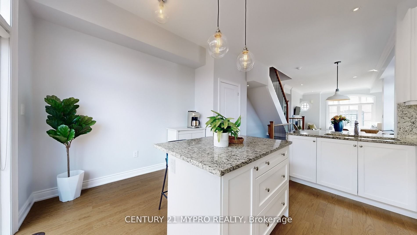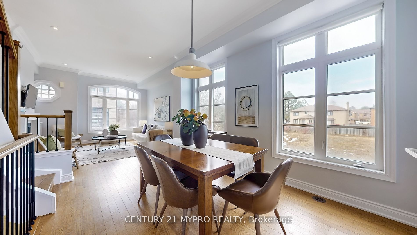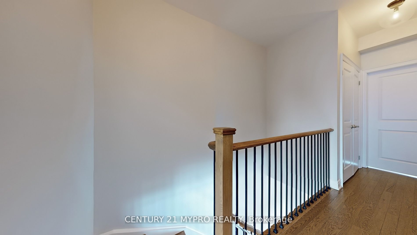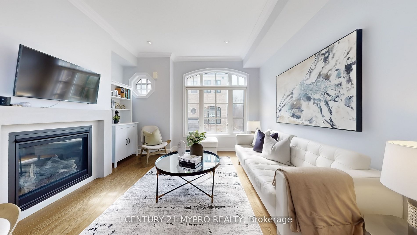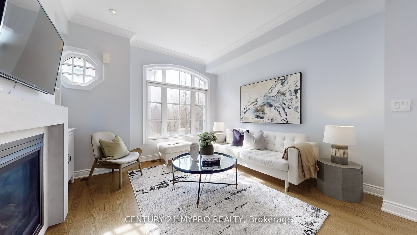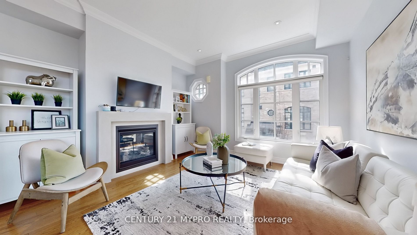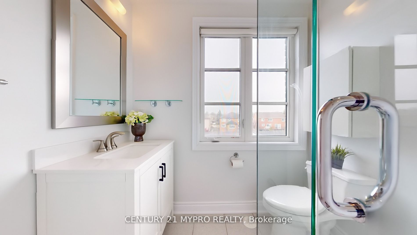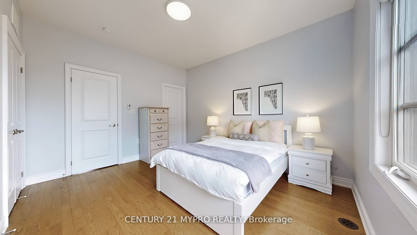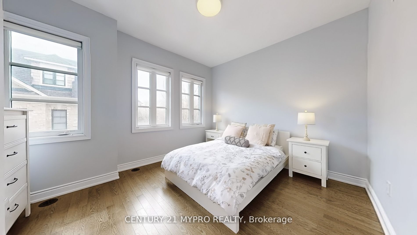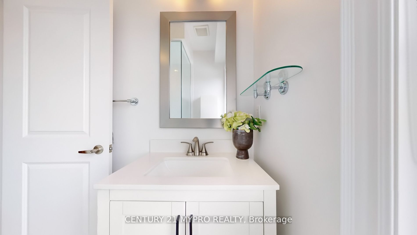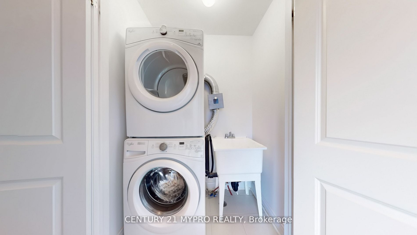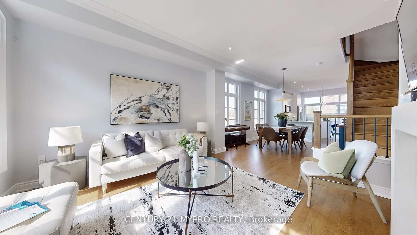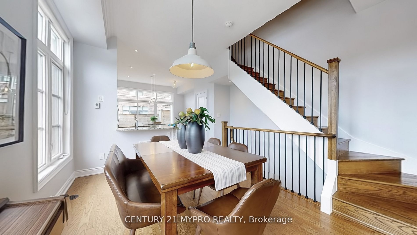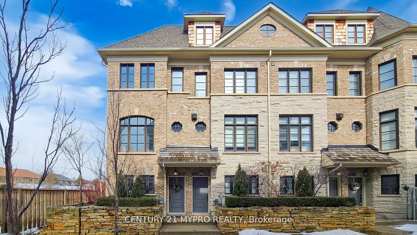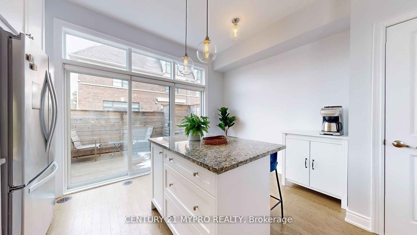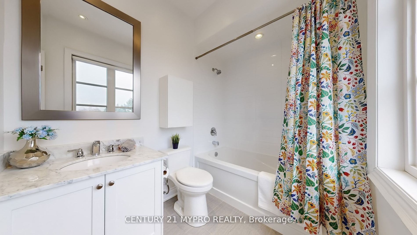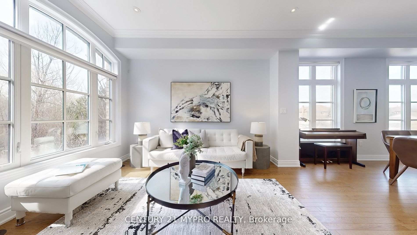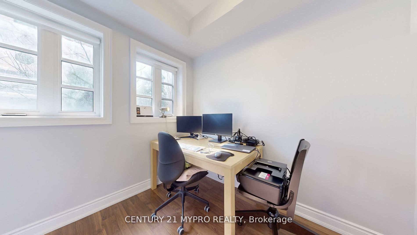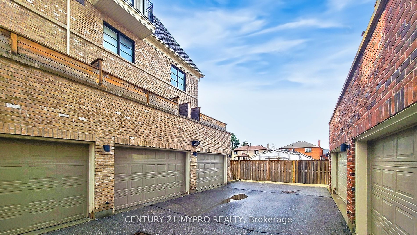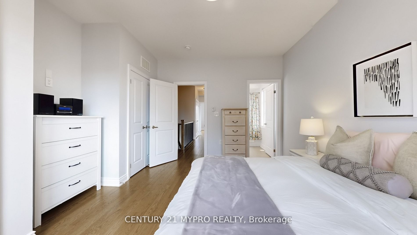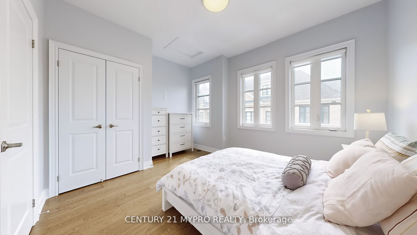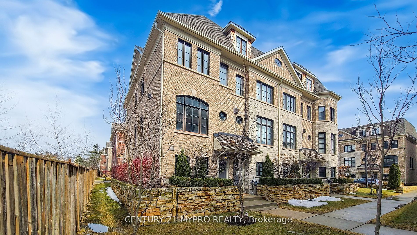
List Price: $949,000 + $364 maint. fee
2039 Queensborough Gate, Mississauga, L5M 0Y1
- By CENTURY 21 MYPRO REALTY
Condo Townhouse|MLS - #W12119471|New
3 Bed
3 Bath
1400-1599 Sqft.
Built-In Garage
Included in Maintenance Fee:
Common Elements
Building Insurance
Parking
Price comparison with similar homes in Mississauga
Compared to 106 similar homes
7.8% Higher↑
Market Avg. of (106 similar homes)
$880,174
Note * Price comparison is based on the similar properties listed in the area and may not be accurate. Consult licences real estate agent for accurate comparison
Room Information
| Room Type | Features | Level |
|---|---|---|
| Living Room 4.02 x 4.6 m | Hardwood Floor, Crown Moulding, Fireplace | Main |
| Dining Room 2.93 x 3.35 m | Hardwood Floor, Crown Moulding, Open Concept | Main |
| Kitchen 4.02 x 3.35 m | Hardwood Floor, W/O To Deck, Breakfast Bar | Main |
| Bedroom 4.02 x 3.96 m | Hardwood Floor, Window, 4 Pc Ensuite | Second |
| Bedroom 2 4.02 x 3.35 m | Hardwood Floor, Window, 3 Pc Bath | Second |
Client Remarks
Welcome to this Stunning Executive Townhouse Located in the Highly Sought-after Central Erin Mills neighborhood, This Premium End-unit townhome offer (1436 Sq Ft) living space is nestled within the top-ranked *John Fraser & St. Aloysius Gonzaga* school district. Step inside to a welcoming foyer, where a Versatile Den can serve as a third bedroom or Home Office. The bright and spacious Main floor boasts 9.5 ft smooth ceilings w Crown molding and a luminous, beautifully designed living room featuring a stunning fireplace - a charming focal point for warmth and ambiance complemented by sun-drenched windows that flood the space with natural light. The open-concept kitchen offers a breakfast bar, modern granite waterfall countertop and a walkout to a generous deck - perfect for summer enjoyment. Elegant oak stairs with wrought iron pickets lead to the 2nd floor, which boasts 9 ft ceilings, Hardwood flooring, and a Classy Primary bedroom with a double closet and 4-piece ensuite. A Sun-filled second bedroom offers a Double-door Closet. Enjoy the convenience of being just minutes from highways, University of Toronto Mississauga Campus, Credit Valley Hospital, Erin Mills Town Centre, and scenic trails at Mullet Creek & Park. Don't miss out on this move-in-ready, exceptionally well-maintained home in a prime location.
Property Description
2039 Queensborough Gate, Mississauga, L5M 0Y1
Property type
Condo Townhouse
Lot size
N/A acres
Style
2-Storey
Approx. Area
N/A Sqft
Home Overview
Last check for updates
Virtual tour
N/A
Basement information
None
Building size
N/A
Status
In-Active
Property sub type
Maintenance fee
$364.25
Year built
--
Walk around the neighborhood
2039 Queensborough Gate, Mississauga, L5M 0Y1Nearby Places

Angela Yang
Sales Representative, ANCHOR NEW HOMES INC.
English, Mandarin
Residential ResaleProperty ManagementPre Construction
Mortgage Information
Estimated Payment
$0 Principal and Interest
 Walk Score for 2039 Queensborough Gate
Walk Score for 2039 Queensborough Gate

Book a Showing
Tour this home with Angela
Frequently Asked Questions about Queensborough Gate
Recently Sold Homes in Mississauga
Check out recently sold properties. Listings updated daily
See the Latest Listings by Cities
1500+ home for sale in Ontario
