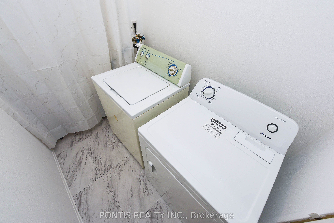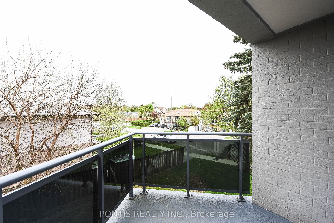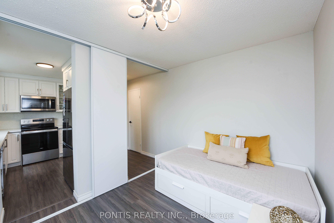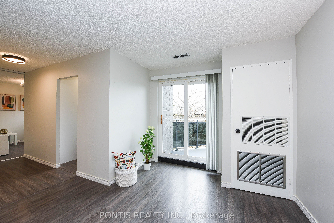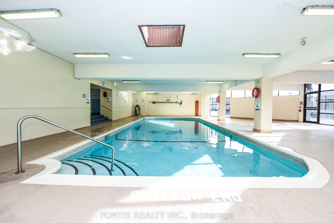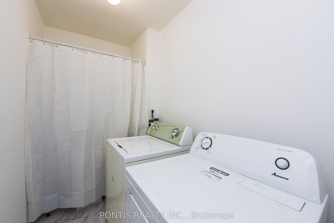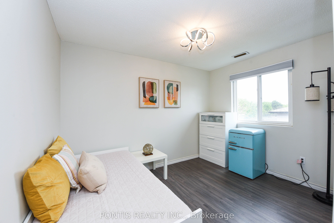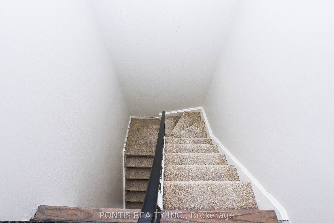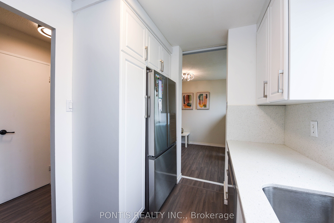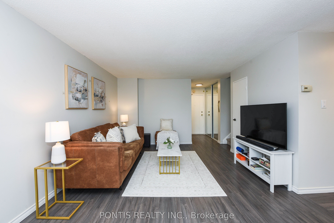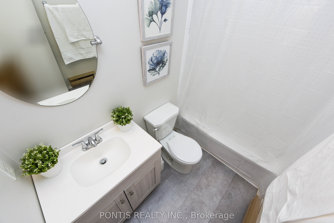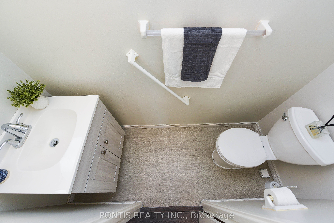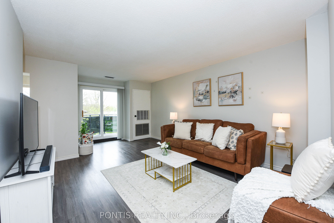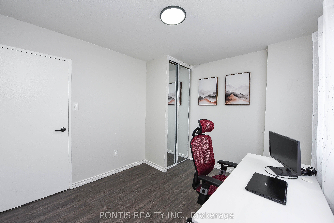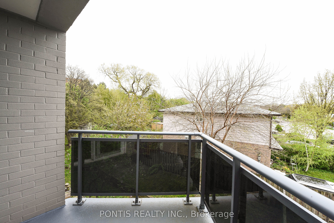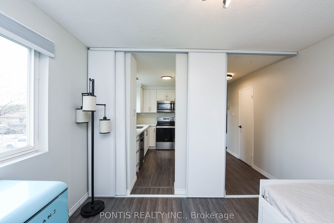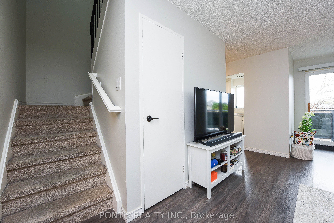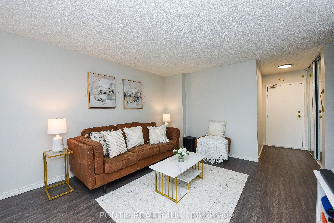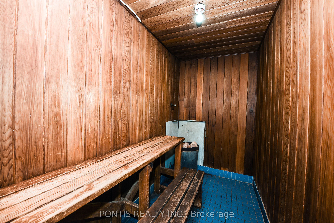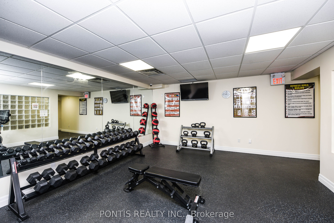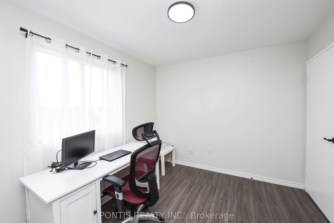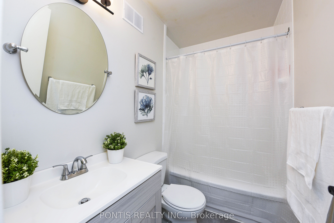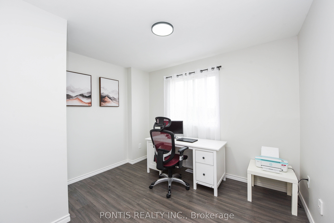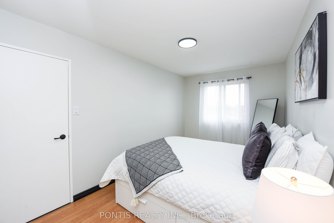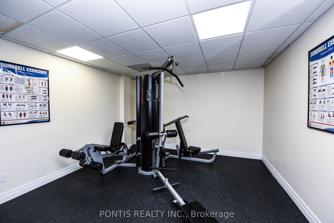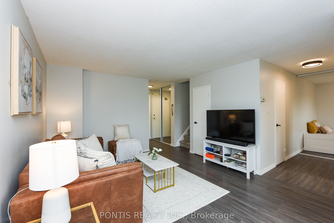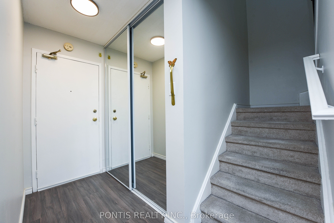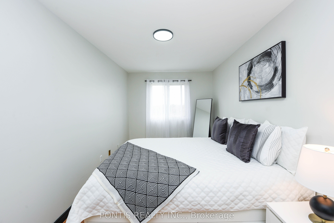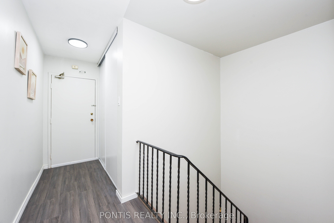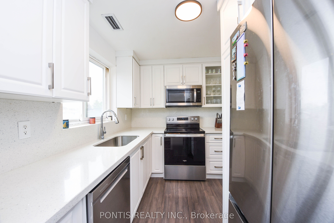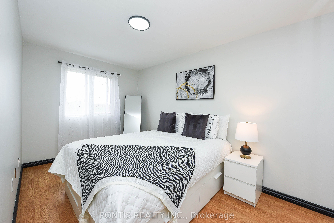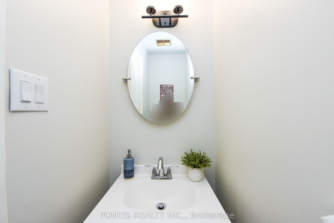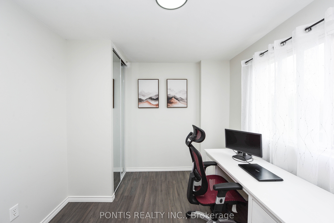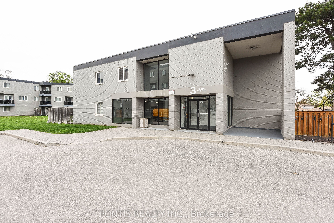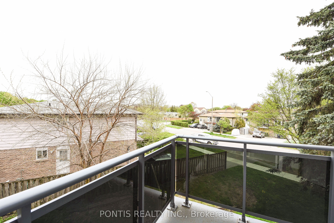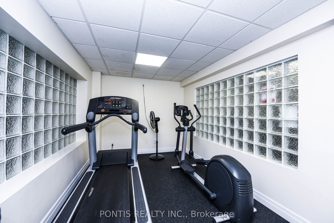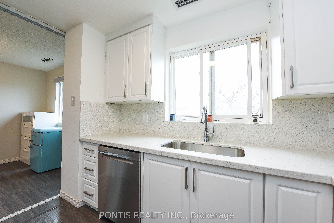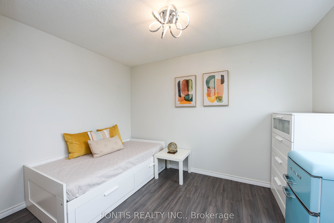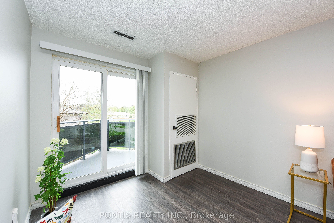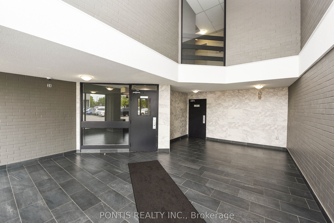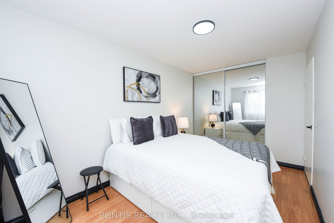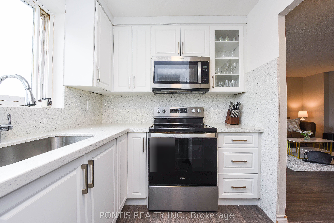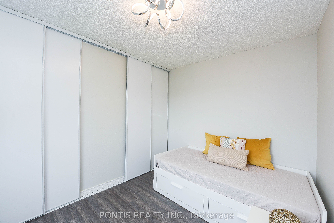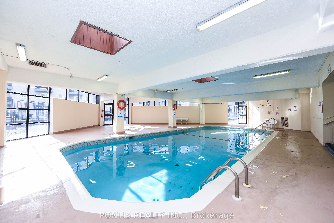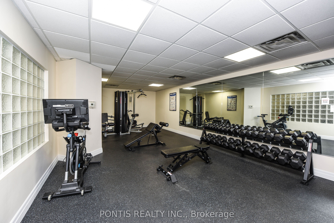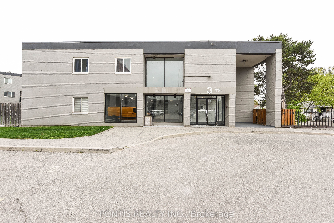
List Price: $580,000 + $846 maint. fee
2001 Bonnymede Drive, Mississauga, L5J 4H8
18 days ago - By PONTIS REALTY INC.
Condo Townhouse|MLS - #W12028375|Terminated
3 Bed
2 Bath
0-499 Sqft.
Underground Garage
Included in Maintenance Fee:
Common Elements
Building Insurance
Parking
Water
Price comparison with similar homes in Mississauga
Compared to 79 similar homes
-21.8% Lower↓
Market Avg. of (79 similar homes)
$741,723
Note * Price comparison is based on the similar properties listed in the area and may not be accurate. Consult licences real estate agent for accurate comparison
Room Information
| Room Type | Features | Level |
|---|---|---|
| Dining Room 3.47 x 2.66 m | Laminate, Open Concept, W/O To Balcony | Main |
| Living Room 4.86 x 3.69 m | Laminate, Open Concept, Overlooks Dining | Main |
| Kitchen 3.09 x 2.18 m | Laminate, Quartz Counter, Stainless Steel Appl | Main |
| Primary Bedroom 4.26 x 2.63 m | Laminate, Double Closet, Large Window | Second |
| Bedroom 2 3.34 x 2.9 m | Laminate, Closet, Large Window | Second |
Client Remarks
Fabulous 2 Storey Condo In the Desirable Clarkson Community, With Renovations Throughout. Main Level Features Newer Laminate Flooring & 2 Piece Powder Room With Newer Toilet, Vanity And Tilt Mirror. Living/Dining Is Bright And Spacious With Walk-Out To Balcony. Fully Renovated Kitchen(2023) With Quartz Counters, Spacious Pantry And S/ S Appliances(4 Years Warranty On Kitchen Appliances). Den Is a Formal Room With A Large Window And Sliding Doors. Main Bedroom Features Double Closet, Laundry Room On 2nd Level With Newer Flooring!, Main Bathroom Features A Bathtub And Tiling That Were Recently Refinished, And Newer: Toilet, Vanity, Tilt Mirror And Light!, Newer Furnace And Central Air . All New LED Light Fixtures And Closet Doors. Ample Storage Spaces On Both Levels And A Very Spacious Locker. Walking Distance To Go Train & Public Transit And Schools. Close To Shopping, Qew, Lake Ontario, Trails, Parks And So Much More!
Property Description
2001 Bonnymede Drive, Mississauga, L5J 4H8
Property type
Condo Townhouse
Lot size
N/A acres
Style
2-Storey
Approx. Area
N/A Sqft
Home Overview
Last check for updates
51 days ago
Virtual tour
N/A
Basement information
None
Building size
N/A
Status
In-Active
Property sub type
Maintenance fee
$846.33
Year built
--
Amenities
Exercise Room
Indoor Pool
Party Room/Meeting Room
Visitor Parking
Walk around the neighborhood
2001 Bonnymede Drive, Mississauga, L5J 4H8Nearby Places

Angela Yang
Sales Representative, ANCHOR NEW HOMES INC.
English, Mandarin
Residential ResaleProperty ManagementPre Construction
Mortgage Information
Estimated Payment
$464,000 Principal and Interest
 Walk Score for 2001 Bonnymede Drive
Walk Score for 2001 Bonnymede Drive

Book a Showing
Tour this home with Angela
Frequently Asked Questions about Bonnymede Drive
Recently Sold Homes in Mississauga
Check out recently sold properties. Listings updated daily
See the Latest Listings by Cities
1500+ home for sale in Ontario
