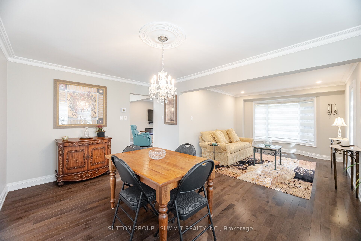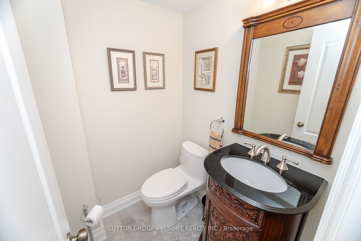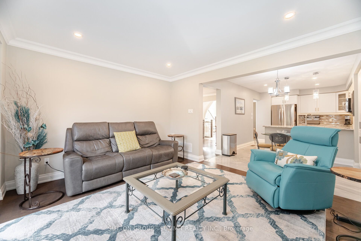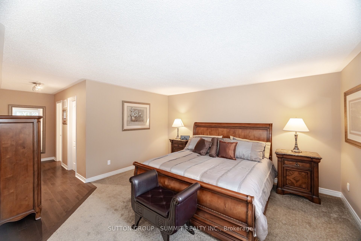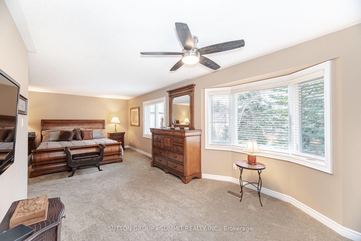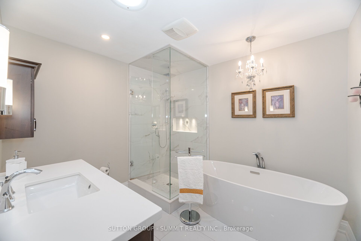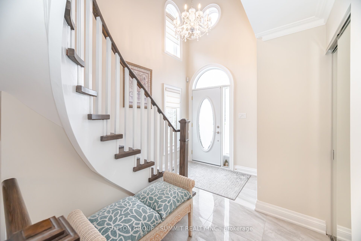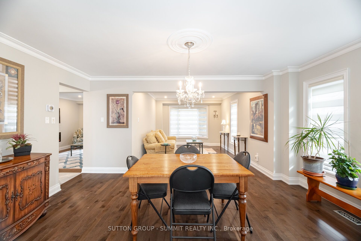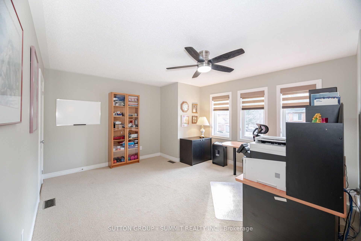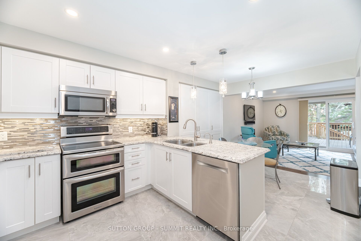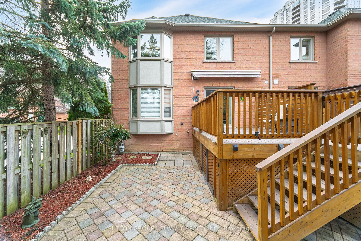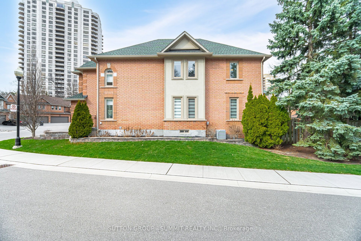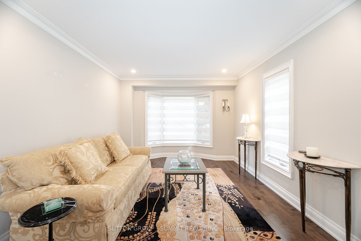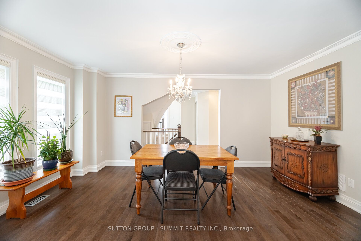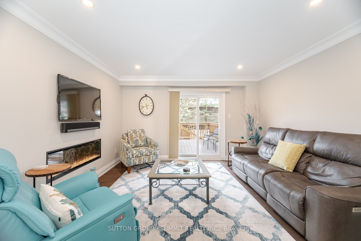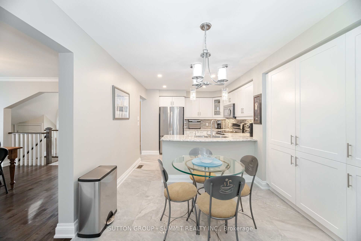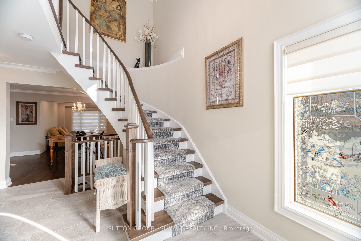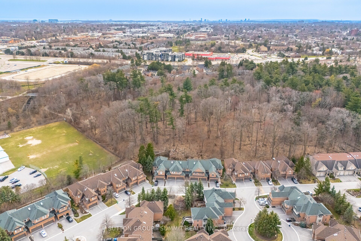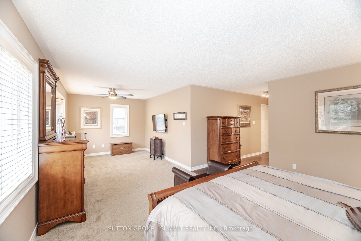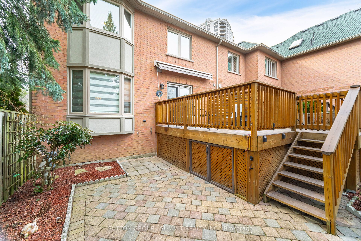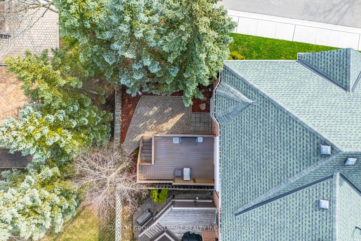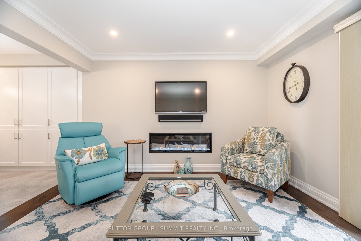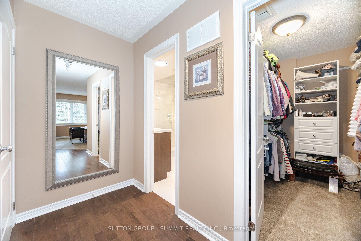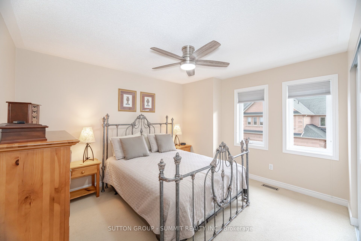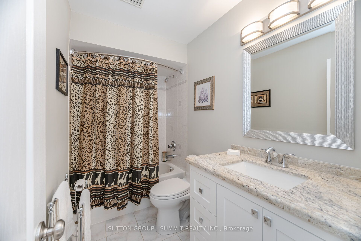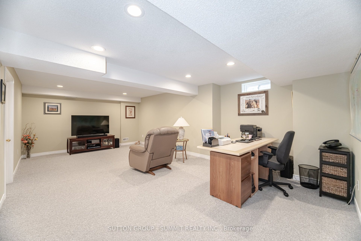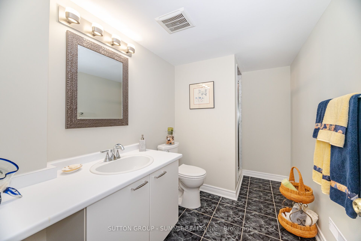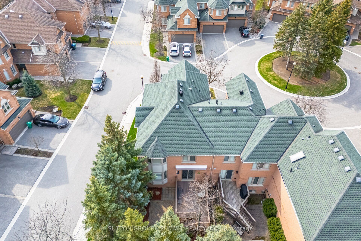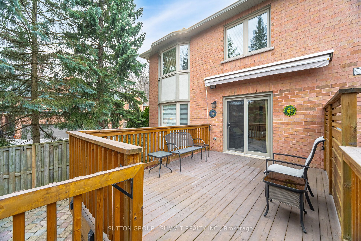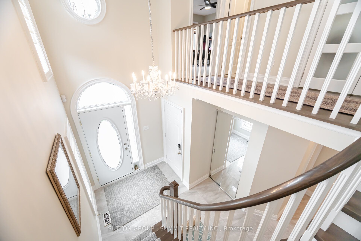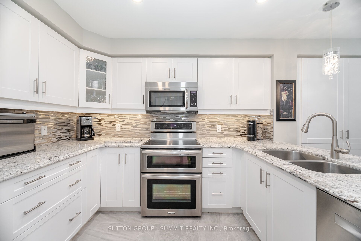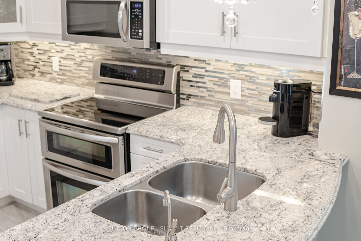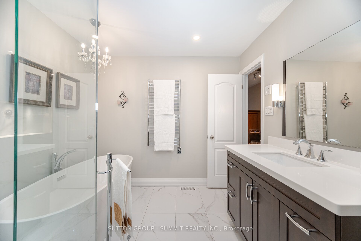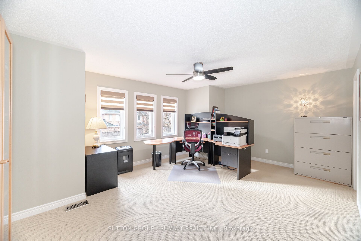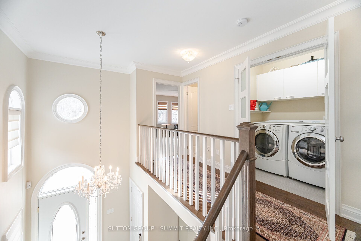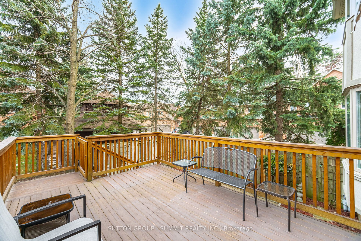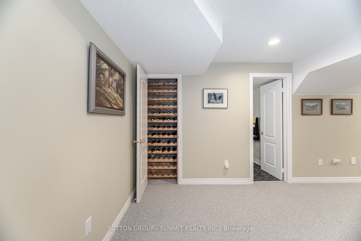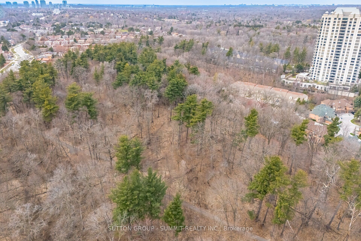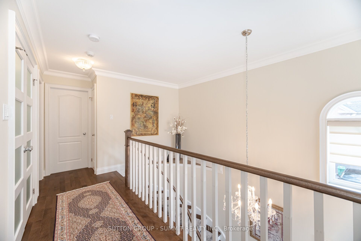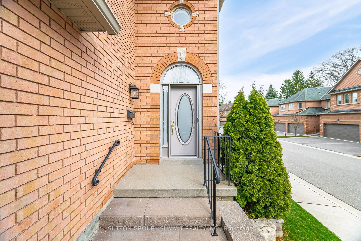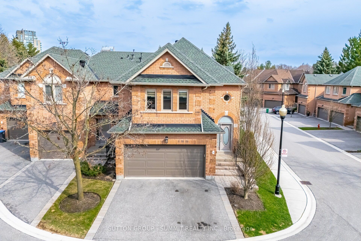
List Price: $1,450,000 + $883 maint. fee
1905 Broad Hollow Gate, Mississauga, L5L 5X2
- By SUTTON GROUP - SUMMIT REALTY INC.
Condo Townhouse|MLS - #W12096733|New
4 Bed
4 Bath
2000-2249 Sqft.
Attached Garage
Included in Maintenance Fee:
Common Elements
Parking
Building Insurance
Price comparison with similar homes in Mississauga
Compared to 25 similar homes
46.7% Higher↑
Market Avg. of (25 similar homes)
$988,356
Note * Price comparison is based on the similar properties listed in the area and may not be accurate. Consult licences real estate agent for accurate comparison
Room Information
| Room Type | Features | Level |
|---|---|---|
| Living Room 4.65 x 3.27 m | Bay Window, Combined w/Dining, Hardwood Floor | Main |
| Dining Room 4.75 x 2.95 m | Combined w/Living, Hardwood Floor, Crown Moulding | Main |
| Kitchen 3.15 x 3.123 m | B/I Dishwasher, Granite Counters, Porcelain Floor | Main |
| Primary Bedroom 4.52 x 4.17 m | Broadloom, 4 Pc Ensuite, Closet Organizers | Second |
| Bedroom 2 5.4 x 4.09 m | Broadloom, Walk-In Closet(s) | Second |
| Bedroom 3 3.82 x 3.35 m | Broadloom, Double Closet | Second |
| Bedroom 4 3.52 x 3.21 m | Broadloom | Lower |
Client Remarks
Fully Renovated Luxury Townhome in Exclusive Sawmill Valley area. 2200 sq. ft. unit not including Finished Basement (approx 566 sq. ft.) shows like a model inside and outside the rear where you can enjoy sunny morning on your oversize deck, or on the interlocking brick patio. You will be impressed with the top quality finishes and materials from the moment you enter the gracious 2 storey foyer with its European made Crystal Chandelier. There is a modern family size Kitchen o/looking a cosy Separate Family Room with its built-in wall electric fireplace (Dual Voltage 220/110). Floors are either quality hardwood or porcelain, Smooth ceilings and Crown Mouldings throughout main floor and 2nd floor ceiling. The Primary Bdrm features a luxury ensuite with oversize shower, stand-alone Soaker Tub, vanity and toilet. With its Solar Tube, it is always Daylight. For added comfort, there is a towel warmer. Laundry is on the 2nd Floor. The finished basement has an oversize Recreation Room, 3 piece bathroom, and 4th bedroom. This home has it all. Nothing left to do but unpack and enjoy.
Property Description
1905 Broad Hollow Gate, Mississauga, L5L 5X2
Property type
Condo Townhouse
Lot size
N/A acres
Style
2-Storey
Approx. Area
N/A Sqft
Home Overview
Last check for updates
Virtual tour
N/A
Basement information
Finished
Building size
N/A
Status
In-Active
Property sub type
Maintenance fee
$882.51
Year built
--
Amenities
Visitor Parking
Walk around the neighborhood
1905 Broad Hollow Gate, Mississauga, L5L 5X2Nearby Places

Angela Yang
Sales Representative, ANCHOR NEW HOMES INC.
English, Mandarin
Residential ResaleProperty ManagementPre Construction
Mortgage Information
Estimated Payment
$0 Principal and Interest
 Walk Score for 1905 Broad Hollow Gate
Walk Score for 1905 Broad Hollow Gate

Book a Showing
Tour this home with Angela
Frequently Asked Questions about Broad Hollow Gate
Recently Sold Homes in Mississauga
Check out recently sold properties. Listings updated daily
See the Latest Listings by Cities
1500+ home for sale in Ontario
