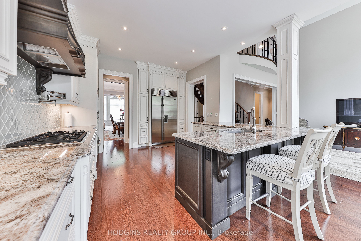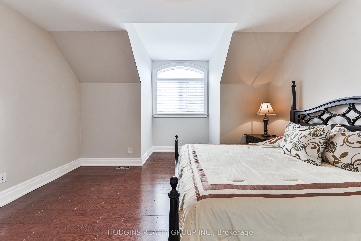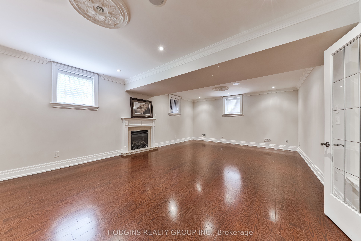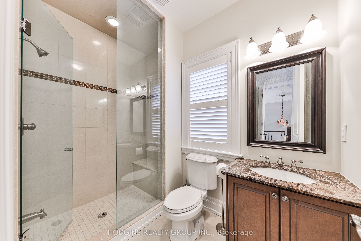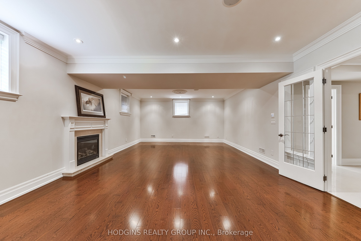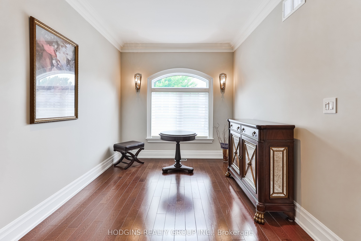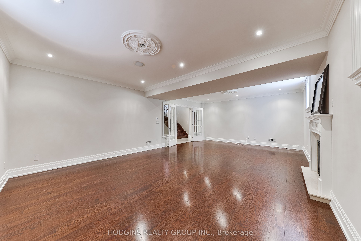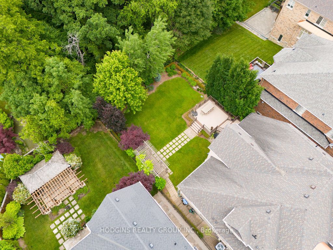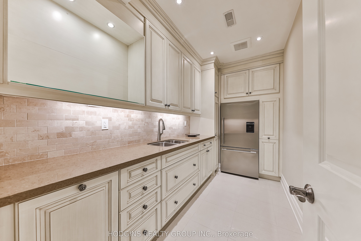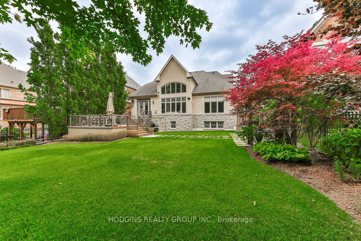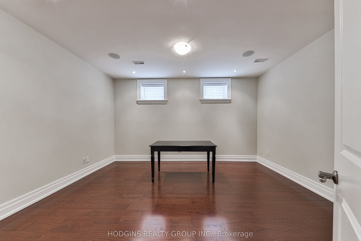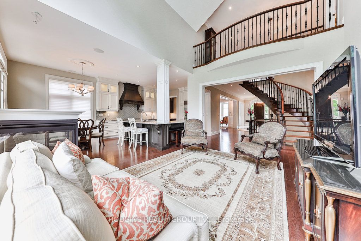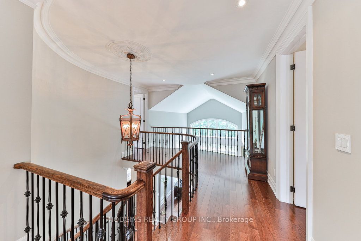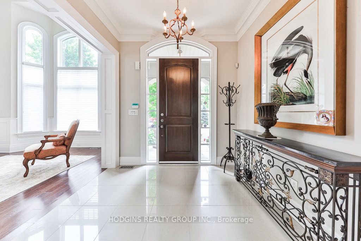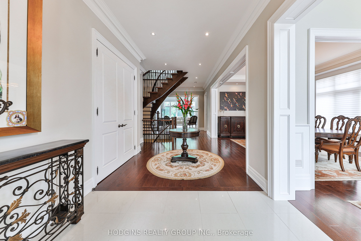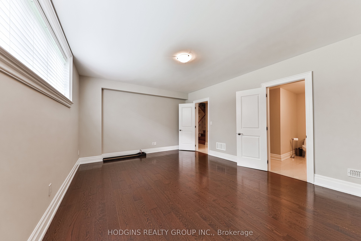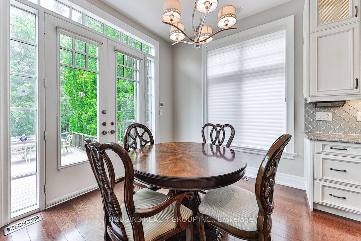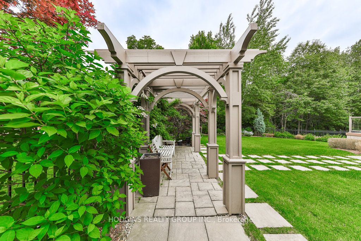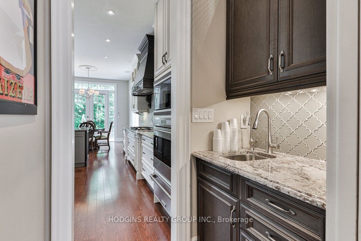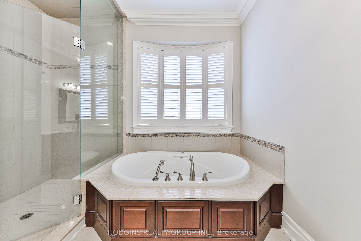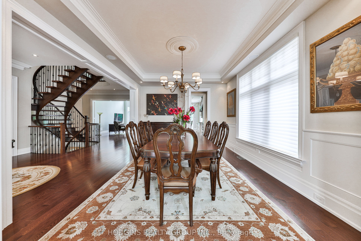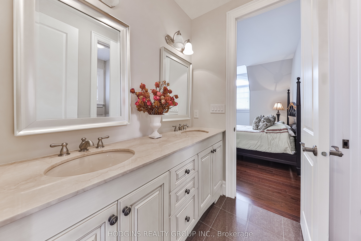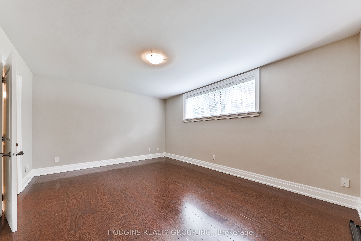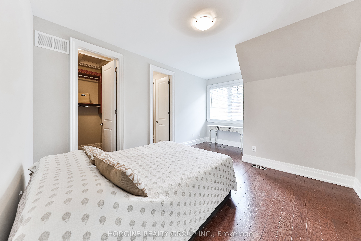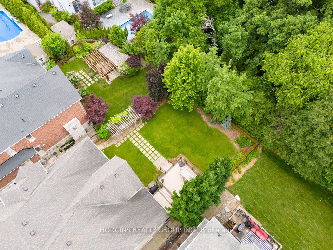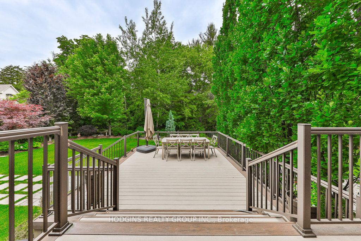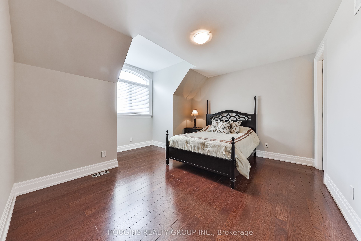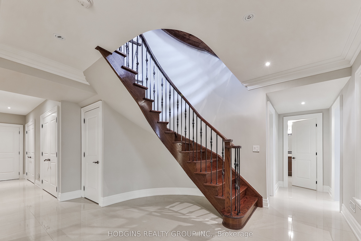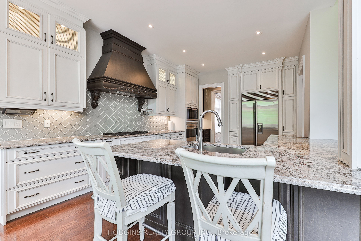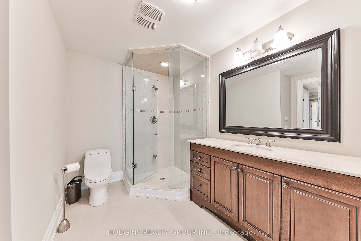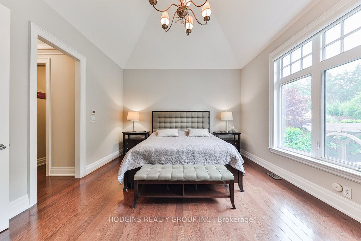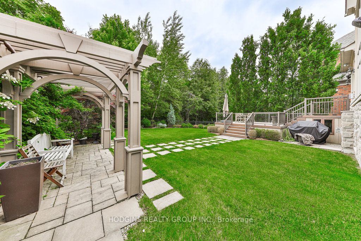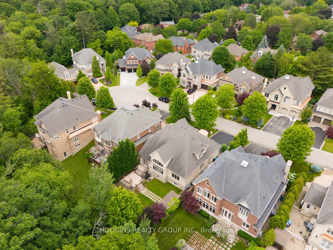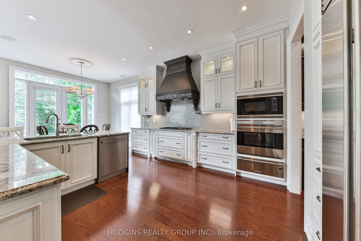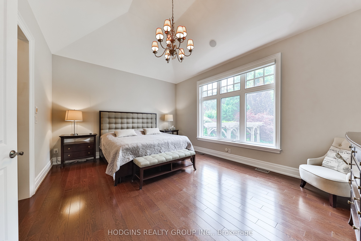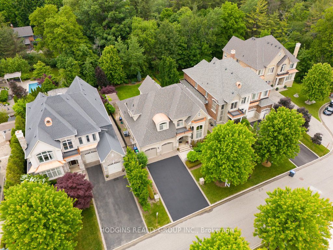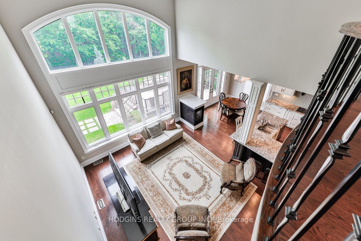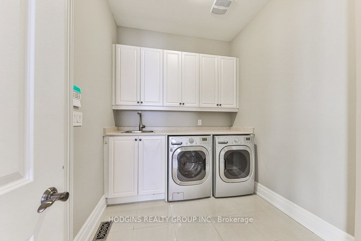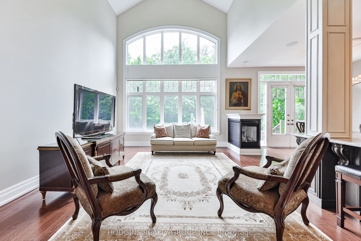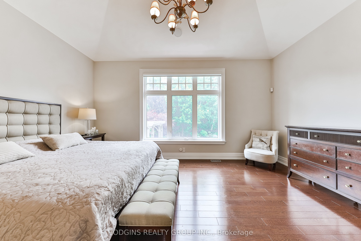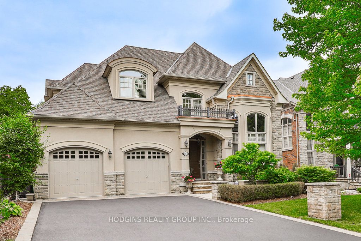
List Price: $3,499,800
1857 Ivygate Court, Mississauga, L5L 0A8
17 days ago - By HODGINS REALTY GROUP INC.
Detached|MLS - #W12069104|New
5 Bed
5 Bath
3500-5000 Sqft.
Lot Size: 60.1 x 148.95 Feet
Attached Garage
Price comparison with similar homes in Mississauga
Compared to 60 similar homes
25.7% Higher↑
Market Avg. of (60 similar homes)
$2,785,322
Note * Price comparison is based on the similar properties listed in the area and may not be accurate. Consult licences real estate agent for accurate comparison
Room Information
| Room Type | Features | Level |
|---|---|---|
| Living Room 3.96 x 3.5 m | Bay Window, Cathedral Ceiling(s), Wainscoting | Main |
| Dining Room 3.96 x 4.41 m | Hardwood Floor, Wainscoting, Large Window | Main |
| Kitchen 3.88 x 4.26 m | Granite Counters, Stainless Steel Appl, Hardwood Floor | Main |
| Primary Bedroom 5.48 x 4.26 m | Vaulted Ceiling(s), Walk-In Closet(s), 6 Pc Ensuite | Main |
| Bedroom 2 3.65 x 3.65 m | Walk-In Closet(s), 4 Pc Bath, Hardwood Floor | Upper |
| Bedroom 3 4.5 x 3.65 m | 4 Pc Bath, Overlooks Frontyard, Walk-In Closet(s) | Upper |
| Bedroom 4 3.53 x 4.26 m | 4 Pc Ensuite, Walk-In Closet(s), Hardwood Floor | Upper |
| Bedroom null x null m |
Client Remarks
Rarely offered prestigious Ivygate court estate home customized to perfection! Backing onto acres of magnificent Credit Valley Conservation mature forest. Stately & impeccable model home style presentation with 2storey Great Rm plus 10&12ft ceilings on main. Sought after main level luxury primary suite + 2nd primary bdrm on 2nd level. Over 4000 Sf above grade (per mpac) + brilliantly finished lower level with 5th bdrm+ensuite, oversized windows, Kitchenette & fabulous entertaining room! Premium lot offering manicured & maximum level ground-perfect for future pool. Open concept but elegant by design. Truly no disappointments! One of scenic Mississauga Roads most desirable enclaves just steps to UTM & best nature trails + min to GO & highways. Please see extensive list of features attached! **EXTRAS** Chandeliers, Custom Wainscoting, Custom Architectural Trims & Arches, B/I Sound System, Kinetico Water Filter System, Hunter Douglas Window Coverings, Laundry Chute, HVAC, Wrought Iron Fencing, Custom Epoxy flooring - Garage, Custom Pergola
Property Description
1857 Ivygate Court, Mississauga, L5L 0A8
Property type
Detached
Lot size
N/A acres
Style
2-Storey
Approx. Area
N/A Sqft
Home Overview
Basement information
Finished
Building size
N/A
Status
In-Active
Property sub type
Maintenance fee
$N/A
Year built
--
Walk around the neighborhood
1857 Ivygate Court, Mississauga, L5L 0A8Nearby Places

Angela Yang
Sales Representative, ANCHOR NEW HOMES INC.
English, Mandarin
Residential ResaleProperty ManagementPre Construction
Mortgage Information
Estimated Payment
$2,799,840 Principal and Interest
 Walk Score for 1857 Ivygate Court
Walk Score for 1857 Ivygate Court

Book a Showing
Tour this home with Angela
Frequently Asked Questions about Ivygate Court
Recently Sold Homes in Mississauga
Check out recently sold properties. Listings updated daily
See the Latest Listings by Cities
1500+ home for sale in Ontario
