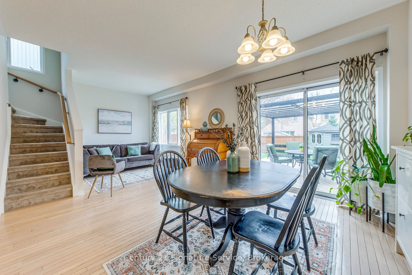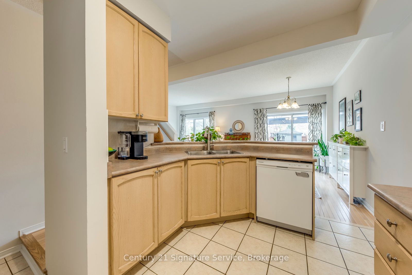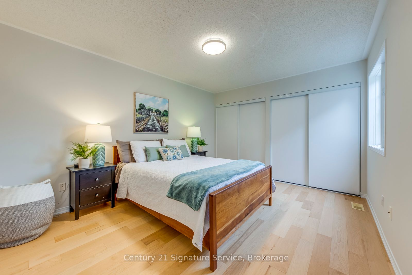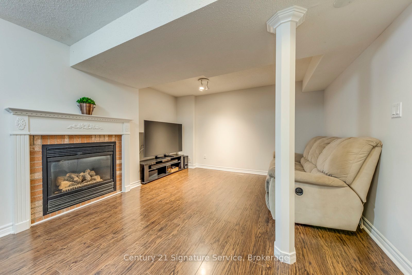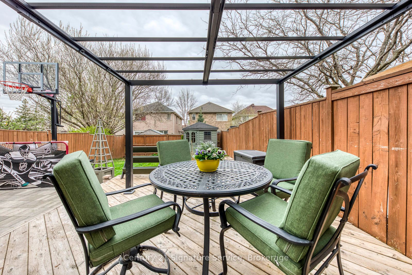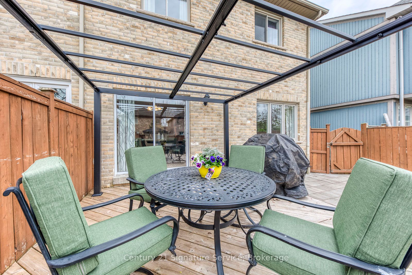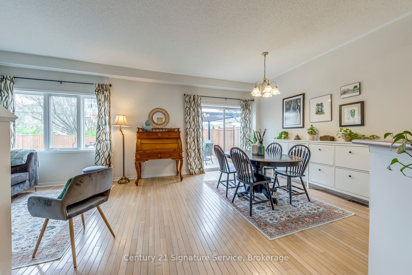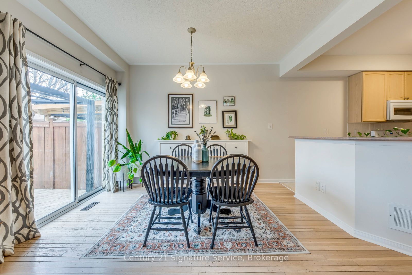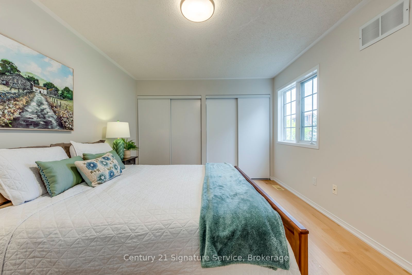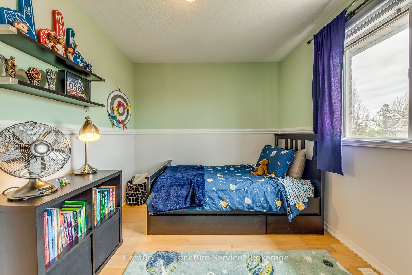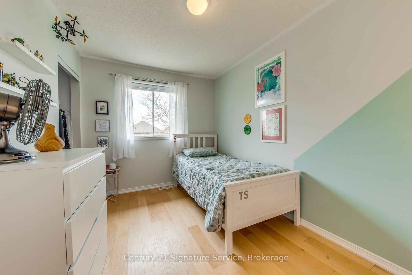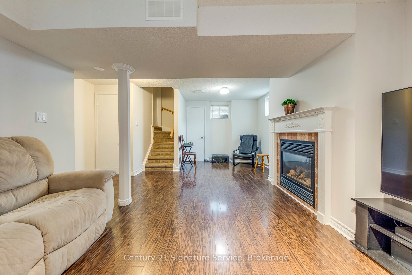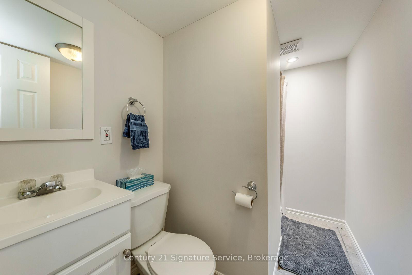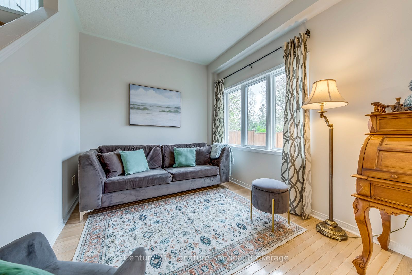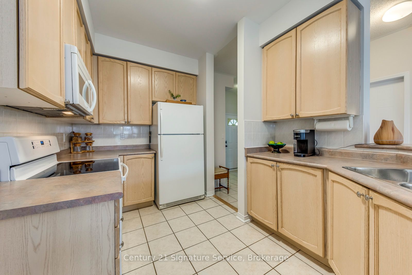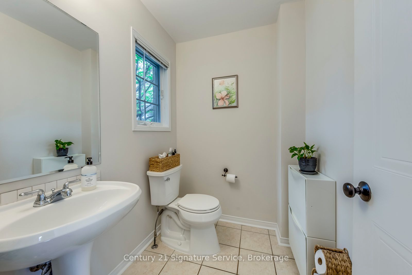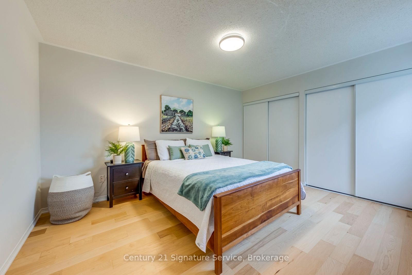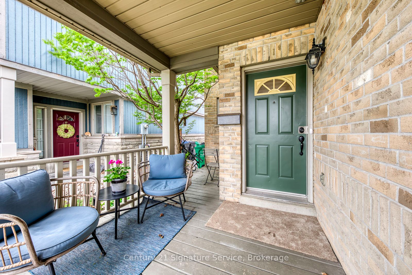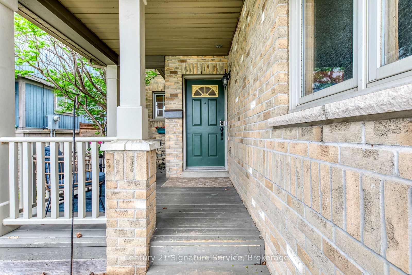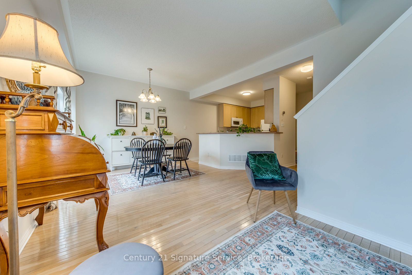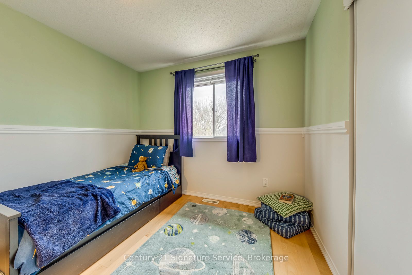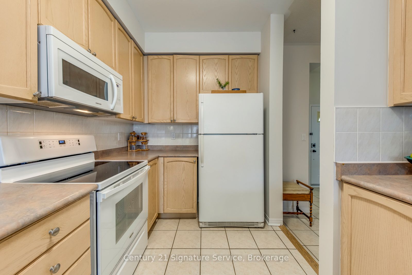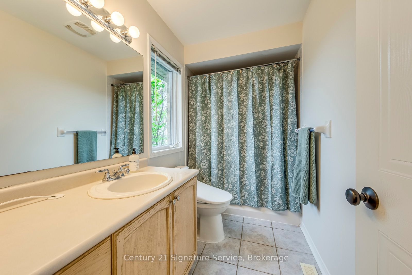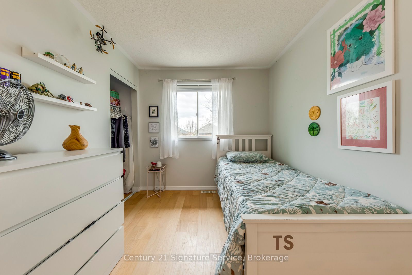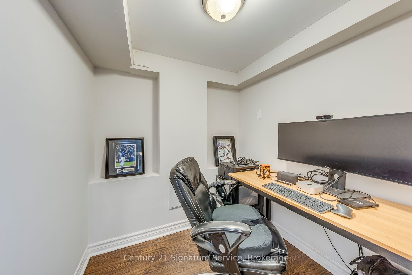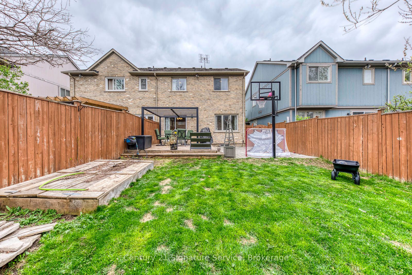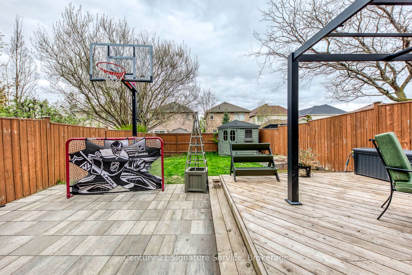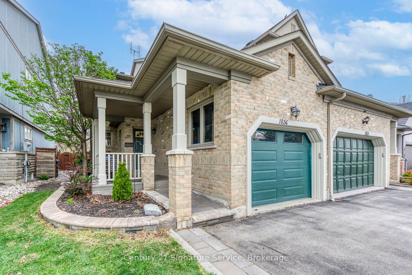
List Price: $929,000
1856 Stevington Crescent, Mississauga, L5N 7S5
- By Century 21 Signature Service
Semi-Detached |MLS - #W12134083|New
4 Bed
3 Bath
1100-1500 Sqft.
Lot Size: 27.43 x 117.29 Feet
Built-In Garage
Price comparison with similar homes in Mississauga
Compared to 18 similar homes
-12.7% Lower↓
Market Avg. of (18 similar homes)
$1,064,750
Note * Price comparison is based on the similar properties listed in the area and may not be accurate. Consult licences real estate agent for accurate comparison
Room Information
| Room Type | Features | Level |
|---|---|---|
| Kitchen 2.77 x 4.09 m | Main | |
| Dining Room 2.49 x 3.48 m | Main | |
| Living Room 3.94 x 2.72 m | Main | |
| Primary Bedroom 3.35 x 4.34 m | Second | |
| Bedroom 2 2.64 x 3.78 m | Second | |
| Bedroom 3 2.97 x 2.72 m | Second |
Client Remarks
Welcome to 1856 Stevington Crescent - In the Heart of Meadowvale VillageStep into this bright, beautiful semi-detached gem, tucked away on a family-friendly street in one of Mississauga's most sought-after communities. With 3 spacious bedrooms, 3 bathrooms, and a thoughtfully designed layout that radiates warmth and possibility, this home is the perfect match for families, first-time buyers, or savvy investors alike.From the moment you walk in, you'll feel the difference - soaring 9ft ceilings and an open-concept main floor welcome you with space to breathe and natural light that pours in from every angle. The living and dining areas are inviting and made for both quiet evenings and lively entertaining.The fresh paint throughout and brand new flooring upstairs give the entire home a crisp, updated feel, while the mostly carpet-free interior offers both elegance and easy maintenance. The kitchen flows effortlessly into the heart of the home, perfect for creating meals and memories alike.Upstairs, you'll find three generous bedrooms, including a serene primary retreat with ample closet space. And let's not forget the finished basement: a versatile space that's ready for your movie nights, home office, gym, or playroom dreams.With a private garage entrance, 1-car garage, and unbeatable location close to all major amenities, public transportation, and Hwys 401, 407, and 410, convenience is truly at your doorstep.1856 Stevington Crescent isn't just a house, it's a home waiting for its next chapter. Could it be yours?
Property Description
1856 Stevington Crescent, Mississauga, L5N 7S5
Property type
Semi-Detached
Lot size
N/A acres
Style
2-Storey
Approx. Area
N/A Sqft
Home Overview
Last check for updates
Virtual tour
N/A
Basement information
Full,Finished
Building size
N/A
Status
In-Active
Property sub type
Maintenance fee
$N/A
Year built
--
Walk around the neighborhood
1856 Stevington Crescent, Mississauga, L5N 7S5Nearby Places

Angela Yang
Sales Representative, ANCHOR NEW HOMES INC.
English, Mandarin
Residential ResaleProperty ManagementPre Construction
Mortgage Information
Estimated Payment
$0 Principal and Interest
 Walk Score for 1856 Stevington Crescent
Walk Score for 1856 Stevington Crescent

Book a Showing
Tour this home with Angela
Frequently Asked Questions about Stevington Crescent
Recently Sold Homes in Mississauga
Check out recently sold properties. Listings updated daily
See the Latest Listings by Cities
1500+ home for sale in Ontario
