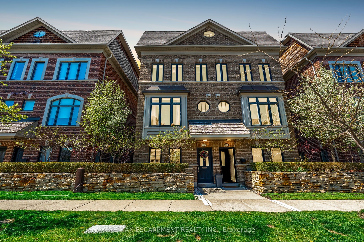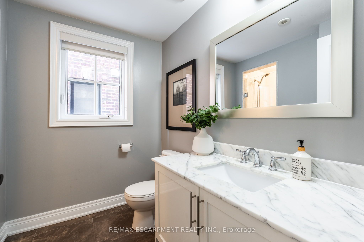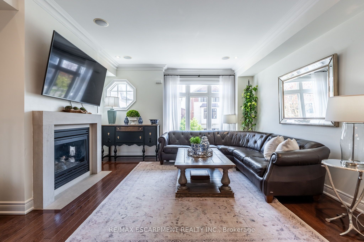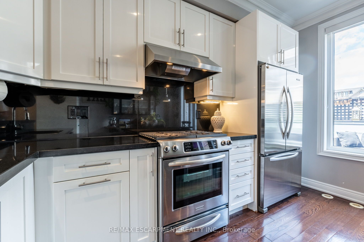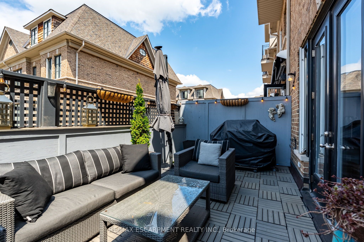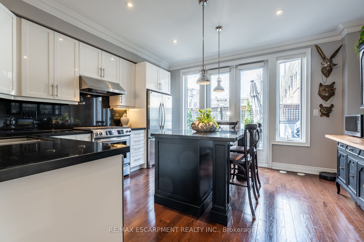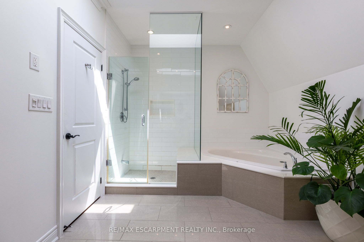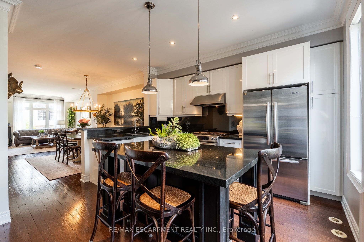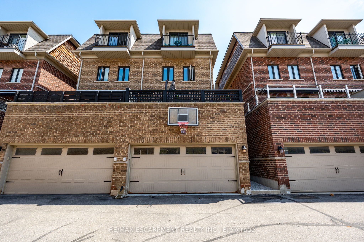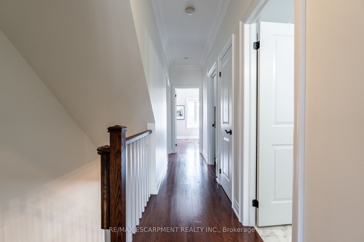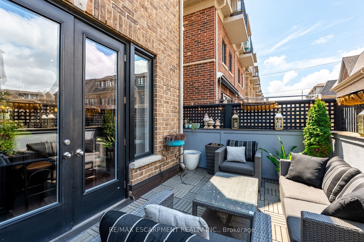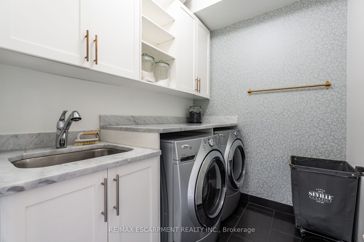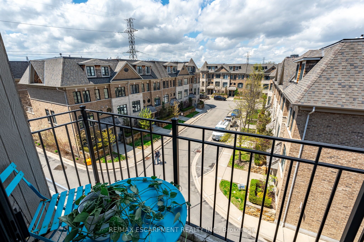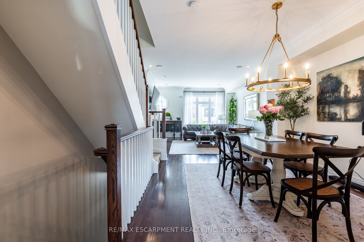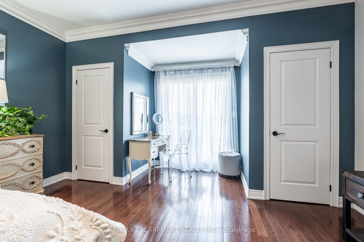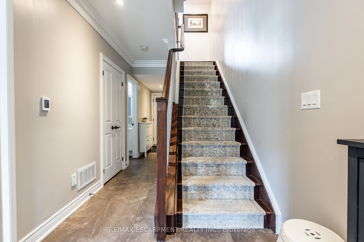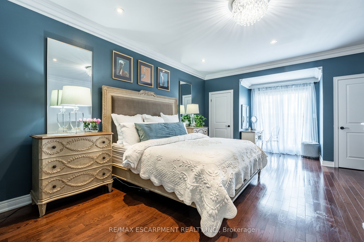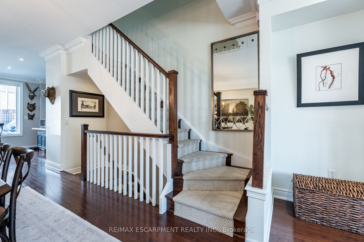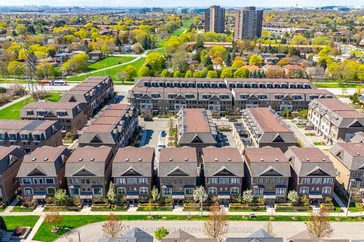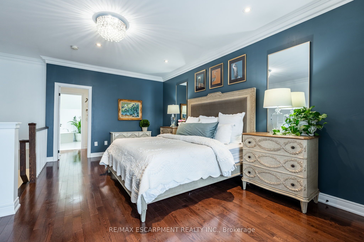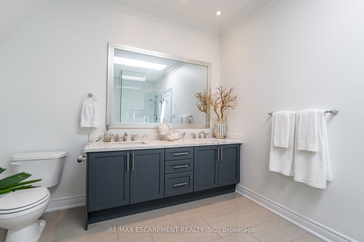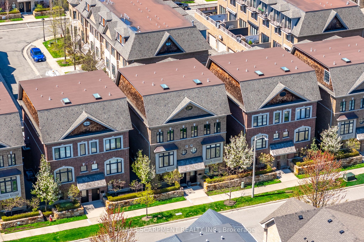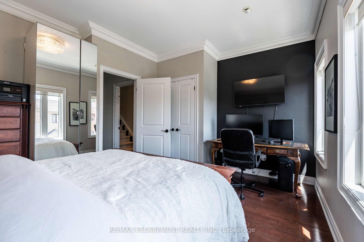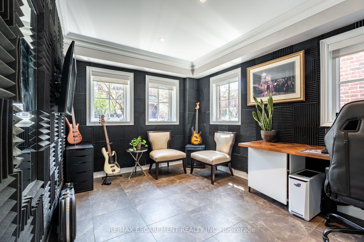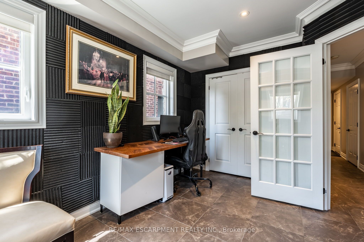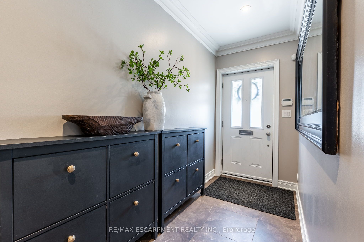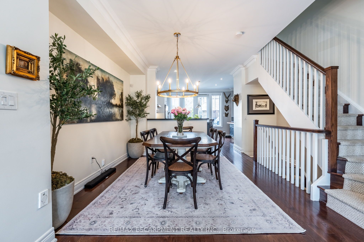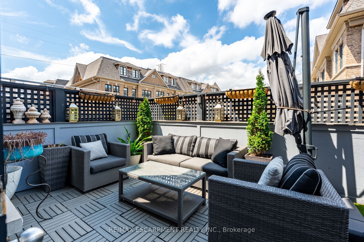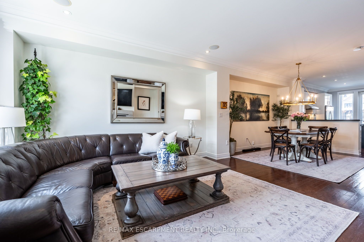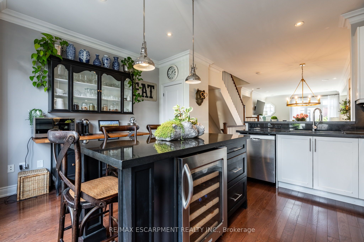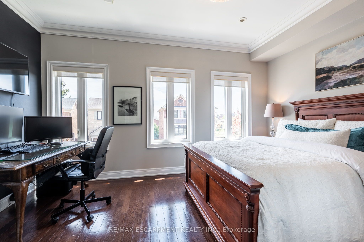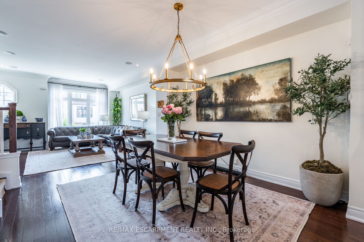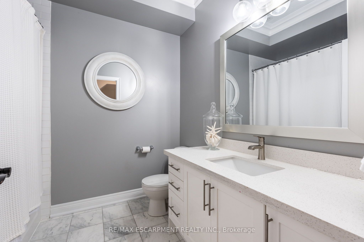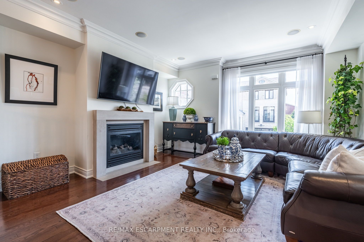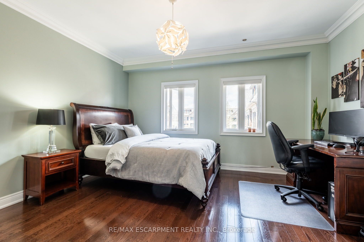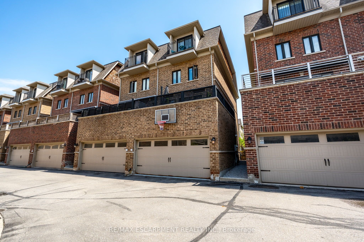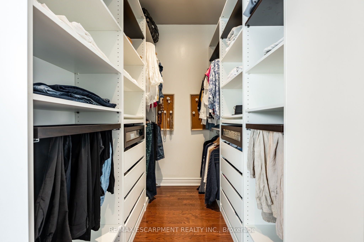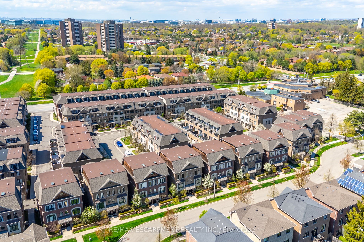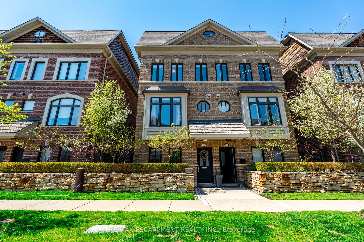
List Price: $1,373,000
1825 Pagehurst Avenue, Mississauga, L4X 1Y5
- By RE/MAX ESCARPMENT REALTY INC.
Semi-Detached |MLS - #W12134217|New
4 Bed
3 Bath
2500-3000 Sqft.
Lot Size: 20.67 x 59.55 Feet
Built-In Garage
Price comparison with similar homes in Mississauga
Compared to 16 similar homes
33.0% Higher↑
Market Avg. of (16 similar homes)
$1,032,419
Note * Price comparison is based on the similar properties listed in the area and may not be accurate. Consult licences real estate agent for accurate comparison
Room Information
| Room Type | Features | Level |
|---|---|---|
| Bedroom 4.27 x 3.01 m | Ground | |
| Living Room 4.54 x 4.54 m | Main | |
| Kitchen 4.11 x 4.54 m | Main | |
| Dining Room 3.96 x 4.54 m | Main | |
| Bedroom 2 3.57 x 4.54 m | Second | |
| Bedroom 3 4.02 x 4.54 m | Second | |
| Primary Bedroom 6.83 x 4.54 m | Third |
Client Remarks
Welcome to this stunning executive-style semi-detached freehold home offering over 2,500 sq. ft. of beautifully finished living space across four levels in the highly desirable Applewood neighbourhood. With a low monthly road fee of just $108, this rare offering combines space, style, and function in an ideal family setting.The ground level features heated tile flooring, a versatile office/den that is currently used as a music studio but can easily serve as a 4th bedroom, a full bath along with inside access to a spacious double garage with large storage room. Upstairs, the bright, open-concept main living area impresses with a cozy gas fireplace, crown moulding, built-in ceiling speakers, and a formal dining area perfect for entertaining. The classic kitchen boasts black quartz countertops, pantry and patio doors leading to a private patio with sunny afternoon exposure, ideal for outdoor dining or relaxing.The bedroom level offers convenient laundry, while the top floor is dedicated to a grand primary retreat featuring a private balcony, walk-in closet, and a luxurious ensuite with glass shower, skylight, and spa-like finishes.Set in a family-friendly location facing detached homes and within walking distance to elementary and high schools, Fleetwood Park, and just minutes to shopping, amenities, and the highway, this home checks every box for comfortable and refined living.
Property Description
1825 Pagehurst Avenue, Mississauga, L4X 1Y5
Property type
Semi-Detached
Lot size
N/A acres
Style
3-Storey
Approx. Area
N/A Sqft
Home Overview
Last check for updates
Virtual tour
N/A
Basement information
None
Building size
N/A
Status
In-Active
Property sub type
Maintenance fee
$N/A
Year built
2025
Walk around the neighborhood
1825 Pagehurst Avenue, Mississauga, L4X 1Y5Nearby Places

Angela Yang
Sales Representative, ANCHOR NEW HOMES INC.
English, Mandarin
Residential ResaleProperty ManagementPre Construction
Mortgage Information
Estimated Payment
$0 Principal and Interest
 Walk Score for 1825 Pagehurst Avenue
Walk Score for 1825 Pagehurst Avenue

Book a Showing
Tour this home with Angela
Frequently Asked Questions about Pagehurst Avenue
Recently Sold Homes in Mississauga
Check out recently sold properties. Listings updated daily
See the Latest Listings by Cities
1500+ home for sale in Ontario
