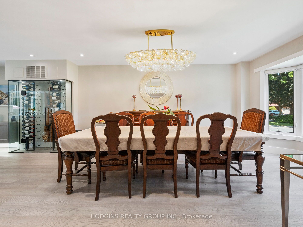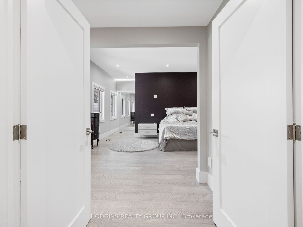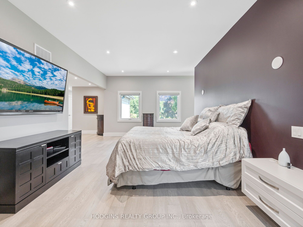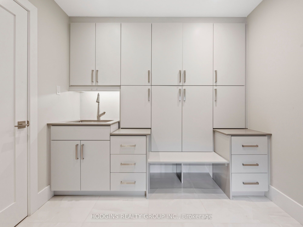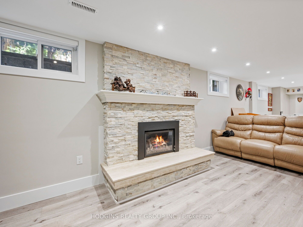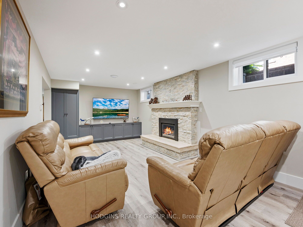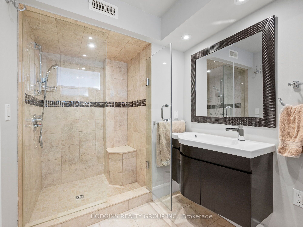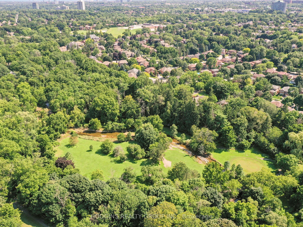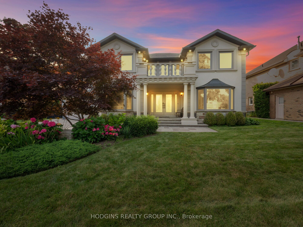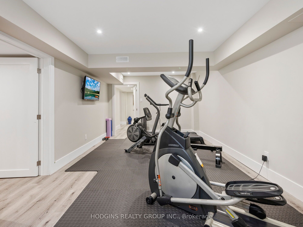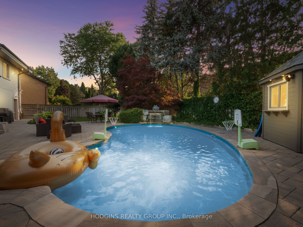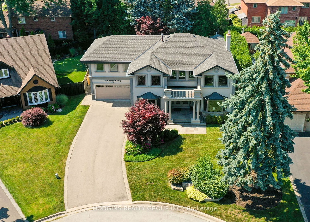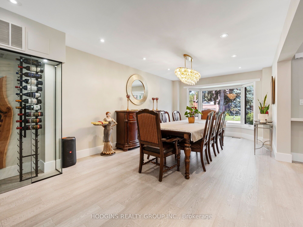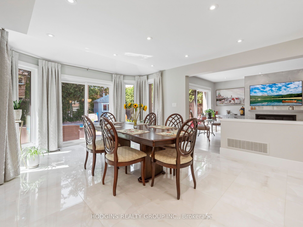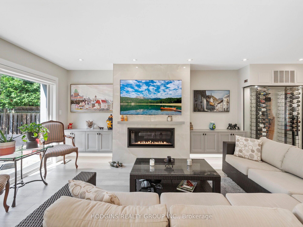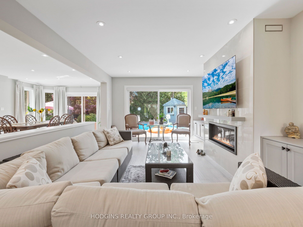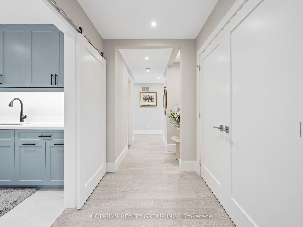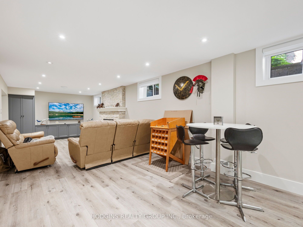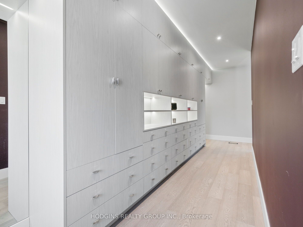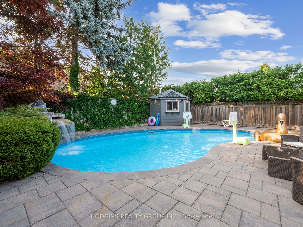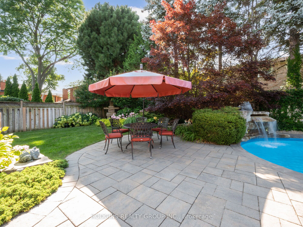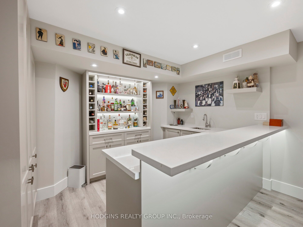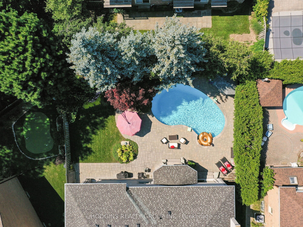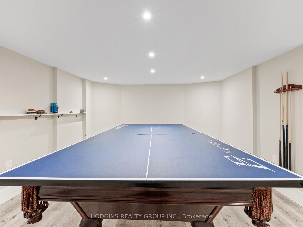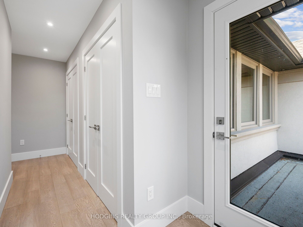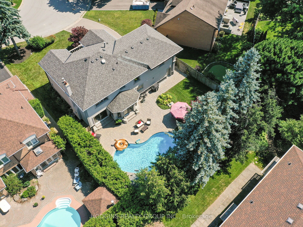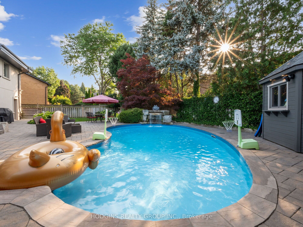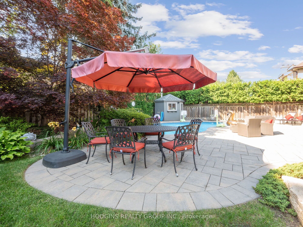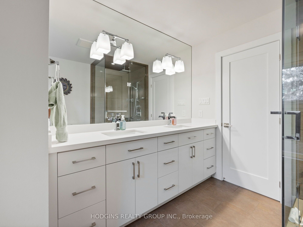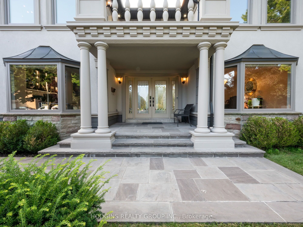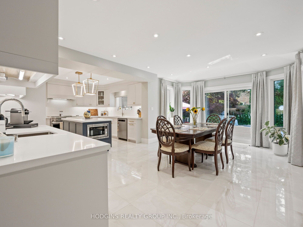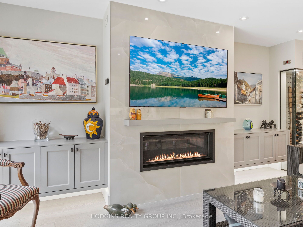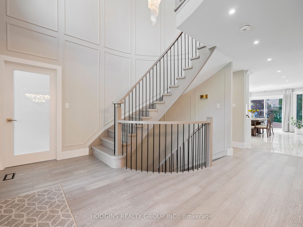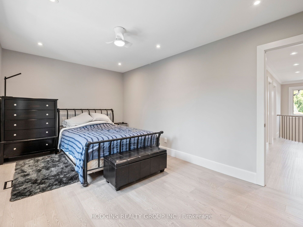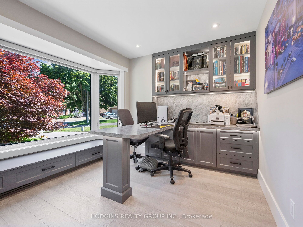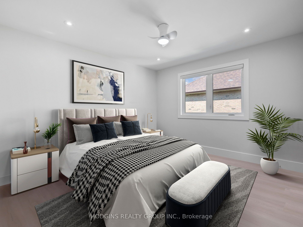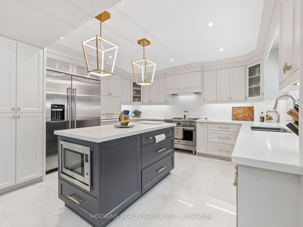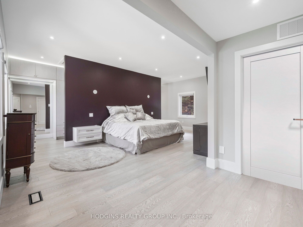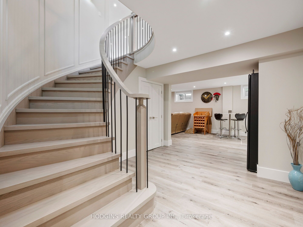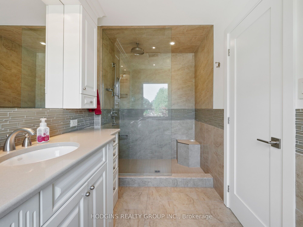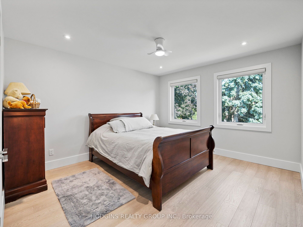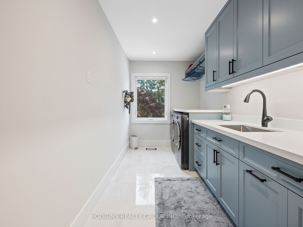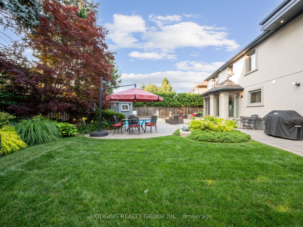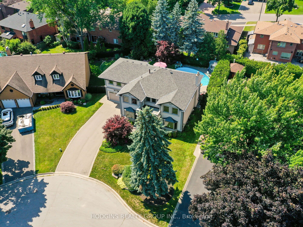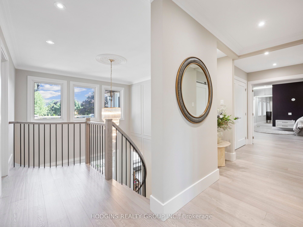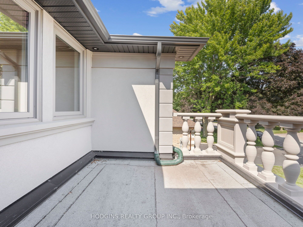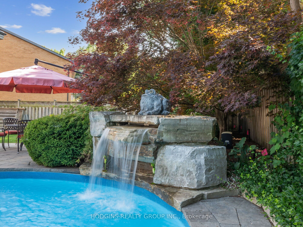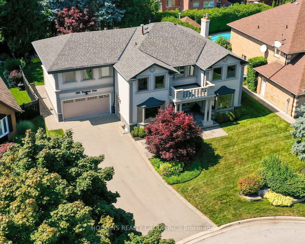
List Price: $2,888,000
1816 Paddock Crescent, Mississauga, L5L 3E4
- By HODGINS REALTY GROUP INC.
Detached|MLS - #W12010942|New
5 Bed
4 Bath
3000-3500 Sqft.
Lot Size: 73 x 125.19 Feet
Attached Garage
Price comparison with similar homes in Mississauga
Compared to 112 similar homes
63.9% Higher↑
Market Avg. of (112 similar homes)
$1,761,641
Note * Price comparison is based on the similar properties listed in the area and may not be accurate. Consult licences real estate agent for accurate comparison
Room Information
| Room Type | Features | Level |
|---|---|---|
| Dining Room 3.61 x 6.96 m | Bay Window, Pot Lights, Open Concept | Main |
| Kitchen 3.44 x 4.27 m | Quartz Counter, Pot Lights, Stainless Steel Appl | Main |
| Primary Bedroom 3.77 x 6 m | 4 Pc Ensuite, Cedar Closet(s), W/O To Balcony | Upper |
| Bedroom 2 3.52 x 3.96 m | Pot Lights, Window | Upper |
| Bedroom 3 3.52 x 3.58 m | Pot Lights, Window | Upper |
| Bedroom 4 4.75 x 3 m | B/I Closet, Pot Lights, Window | Upper |
Client Remarks
Simply spectacular 2023 whole home renovation both inside & out! Style & grace transcended to a new level of posh resort style tranquil living. Gorgeous entertainers custom kitchen with premium appliances open concept to generous relaxed family lounge & upscale dining area all overlooking new 2021 gorgeous pool retreat backyard. Escape to the quiet main floor office or chill in the lifestyle enhancing finished lower level with media room, gym, bath, wet bar & separate entrance plus abundant storage. At the end of day pamper & reward yourself in the magazine worthy expansive primary bedroom sanctuary complete with vaulted ceiling, enormous retail style dream closets, private ensuite bath, elegant double door entrance & walkout to terrace. Almost 4500sf of exquisitely designed & curated custom living space for your intimate enjoyment. Located on manicured premium wide lot in sought after Bridlepath Estates walking distance to Credit River trails, GO, UTM & min to hywys, schools, scenic Streetsville, Sq1 shopping + much more. Extensive feature after feature list is a must read.
Property Description
1816 Paddock Crescent, Mississauga, L5L 3E4
Property type
Detached
Lot size
N/A acres
Style
2-Storey
Approx. Area
N/A Sqft
Home Overview
Basement information
Finished
Building size
N/A
Status
In-Active
Property sub type
Maintenance fee
$N/A
Year built
--
Walk around the neighborhood
1816 Paddock Crescent, Mississauga, L5L 3E4Nearby Places

Angela Yang
Sales Representative, ANCHOR NEW HOMES INC.
English, Mandarin
Residential ResaleProperty ManagementPre Construction
Mortgage Information
Estimated Payment
$0 Principal and Interest
 Walk Score for 1816 Paddock Crescent
Walk Score for 1816 Paddock Crescent

Book a Showing
Tour this home with Angela
Frequently Asked Questions about Paddock Crescent
Recently Sold Homes in Mississauga
Check out recently sold properties. Listings updated daily
See the Latest Listings by Cities
1500+ home for sale in Ontario
